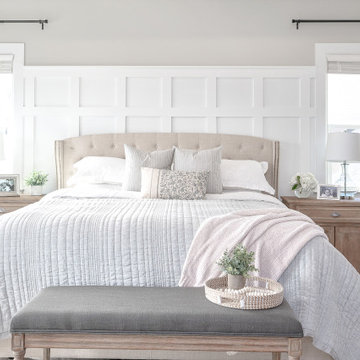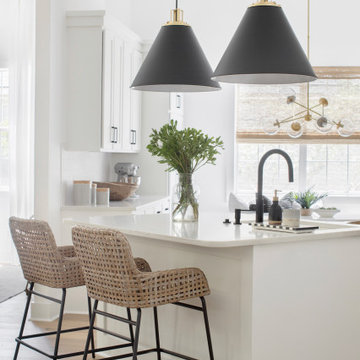Coastal Home Design Ideas
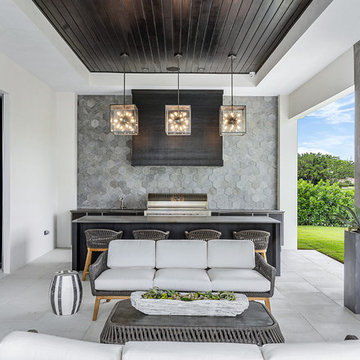
Inspiration for a coastal backyard concrete paver patio remodel in Other with a roof extension

Mike Kaskel
Example of a mid-sized beach style blue tile and ceramic tile porcelain tile bathroom design in San Francisco
Example of a mid-sized beach style blue tile and ceramic tile porcelain tile bathroom design in San Francisco
Find the right local pro for your project
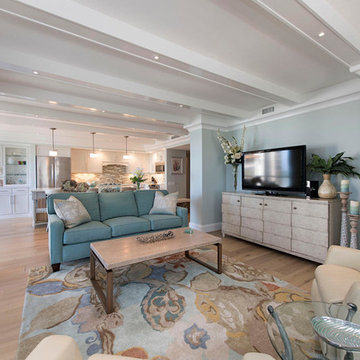
This condo underwent an amazing transformation! The kitchen was moved from one side of the condo to the other so the homeowner could take advantage of the beautiful view. This beautiful hutch makes a wonderful serving counter and the tower on the left hides a supporting column. The beams in the ceiling are not only a great architectural detail but they allow for lighting that could not otherwise be added to the condos concrete ceiling. The lovely crown around the room also conceals solar shades and drapery rods.

This cozy lake cottage skillfully incorporates a number of features that would normally be restricted to a larger home design. A glance of the exterior reveals a simple story and a half gable running the length of the home, enveloping the majority of the interior spaces. To the rear, a pair of gables with copper roofing flanks a covered dining area that connects to a screened porch. Inside, a linear foyer reveals a generous staircase with cascading landing. Further back, a centrally placed kitchen is connected to all of the other main level entertaining spaces through expansive cased openings. A private study serves as the perfect buffer between the homes master suite and living room. Despite its small footprint, the master suite manages to incorporate several closets, built-ins, and adjacent master bath complete with a soaker tub flanked by separate enclosures for shower and water closet. Upstairs, a generous double vanity bathroom is shared by a bunkroom, exercise space, and private bedroom. The bunkroom is configured to provide sleeping accommodations for up to 4 people. The rear facing exercise has great views of the rear yard through a set of windows that overlook the copper roof of the screened porch below.
Builder: DeVries & Onderlinde Builders
Interior Designer: Vision Interiors by Visbeen
Photographer: Ashley Avila Photography

Nothing evokes the spirit of the ocean more than unobstructed cliff side views of the Pacific and nautical décor. This custom home was built to entertain guests who can’t help but enjoy the pleasures of sunny days and the warmth and light of the unique fire wall into the night.
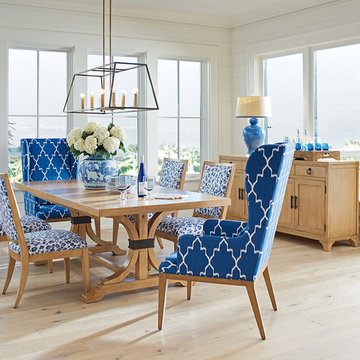
Diningroom by Barclay Butera Newport Collection
Shop Now!
Oceanfront Rectangular Dining Table: https://www.westcoastlivingoc.com/barclay-butera-by-lexington-oceanfront/920-877-1737/iteminformation.aspx?ResetCrumbs=true
Eastbluff Side Chair:
https://www.westcoastlivingoc.com/barclay-butera-by-lexington-eastbluff-side-chair/920-880-1737/iteminformation.aspx?ResetCrumbs=true
Seacliff Host Wing Chair:
https://www.westcoastlivingoc.com/barclay-butera-by-lexington-seacliff-host-wing/920-883-1737/iteminformation.aspx?ResetCrumbs=true

Mid-sized beach style light wood floor and beige floor sunroom photo in Providence with a standard ceiling and no fireplace
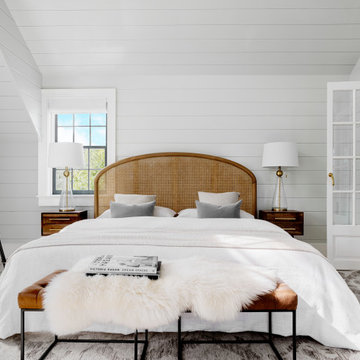
Example of a beach style master bedroom design in New York with gray walls and no fireplace
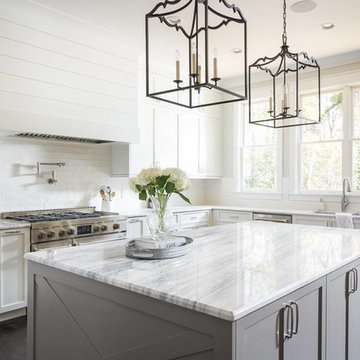
Urban Lens Studios, Design Theory - Huntsville
Beach style dark wood floor and brown floor kitchen photo in Other with an undermount sink, shaker cabinets, white cabinets, window backsplash, stainless steel appliances and an island
Beach style dark wood floor and brown floor kitchen photo in Other with an undermount sink, shaker cabinets, white cabinets, window backsplash, stainless steel appliances and an island
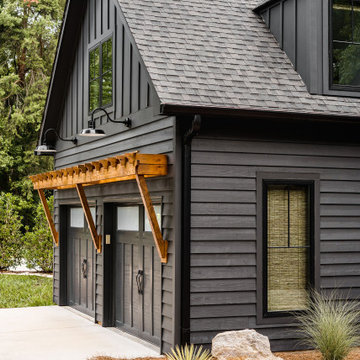
Close up of the cedar pergola over the garage doors.
Inspiration for a coastal garage remodel in Charlotte
Inspiration for a coastal garage remodel in Charlotte
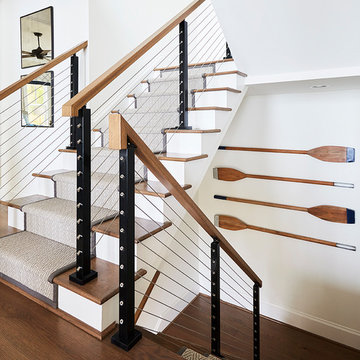
Sean Costello
Beach style carpeted u-shaped cable railing staircase photo in Raleigh with carpeted risers
Beach style carpeted u-shaped cable railing staircase photo in Raleigh with carpeted risers
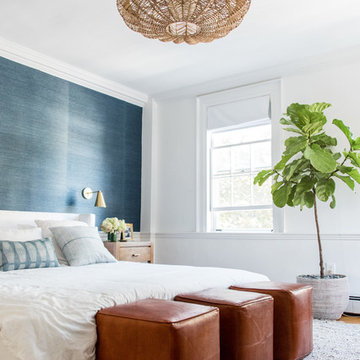
Freebird Photography
Bedroom - coastal master medium tone wood floor and brown floor bedroom idea in Boston with white walls
Bedroom - coastal master medium tone wood floor and brown floor bedroom idea in Boston with white walls

Casual yet refined family room with custom built-in, custom fireplace, wood beam, custom storage, picture lights. Natural elements. Coffered ceiling living room with piano and hidden bar.
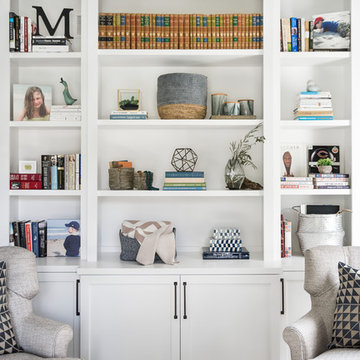
Picture Perfect House
Inspiration for a large coastal medium tone wood floor and brown floor home office library remodel in Chicago with gray walls
Inspiration for a large coastal medium tone wood floor and brown floor home office library remodel in Chicago with gray walls
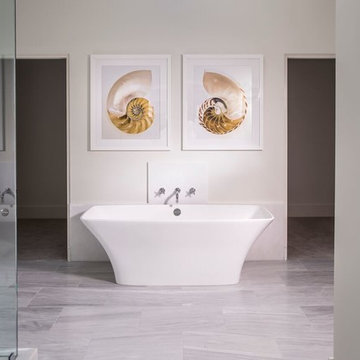
Freestanding bathtub - large coastal master porcelain tile and gray floor freestanding bathtub idea in Orange County with gray walls
Coastal Home Design Ideas

Inspiration for a coastal gray one-story wood gable roof remodel in Seattle with a metal roof

Large great room with floating beam detail. fireplace with rustic timber mantle and shiplap detail.
Family room - coastal open concept dark wood floor family room idea in Other with a stone fireplace, a wall-mounted tv, gray walls and a ribbon fireplace
Family room - coastal open concept dark wood floor family room idea in Other with a stone fireplace, a wall-mounted tv, gray walls and a ribbon fireplace
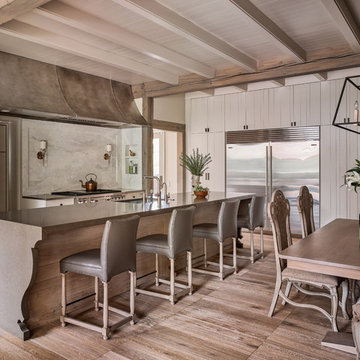
Eat-in kitchen - coastal medium tone wood floor eat-in kitchen idea in Charlotte with an undermount sink, beige cabinets, white backsplash, marble backsplash, stainless steel appliances, an island and brown countertops
29

























