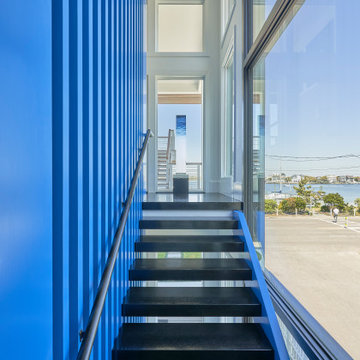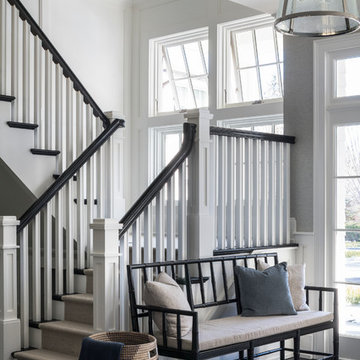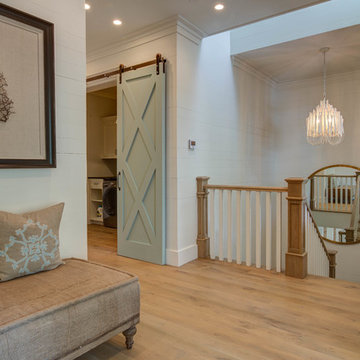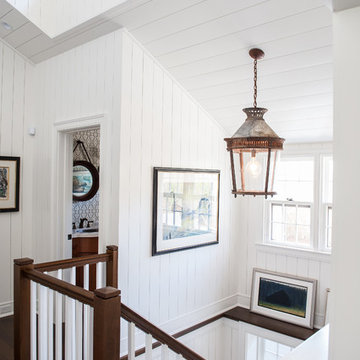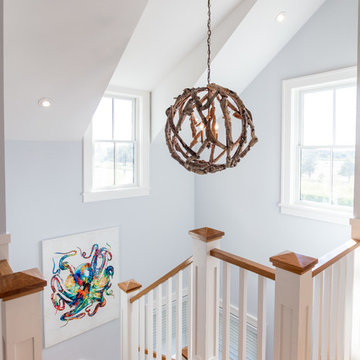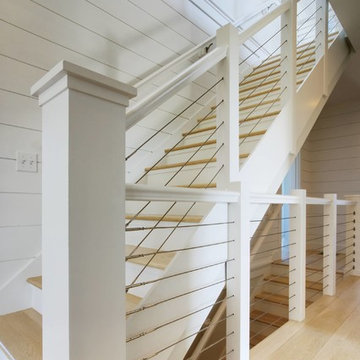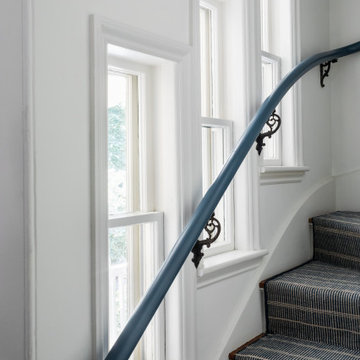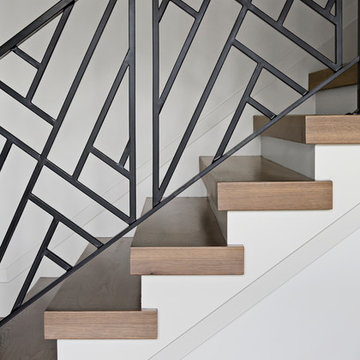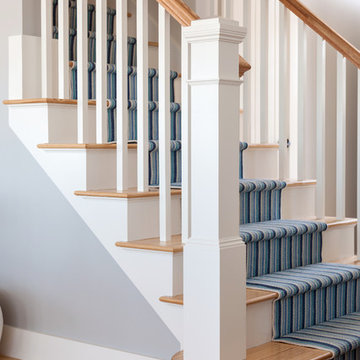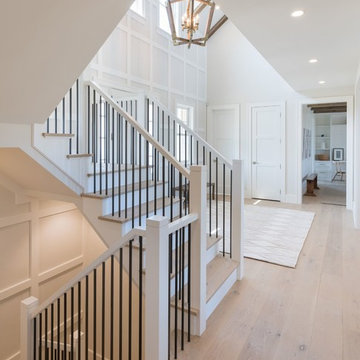Coastal Staircase Ideas
Refine by:
Budget
Sort by:Popular Today
61 - 80 of 10,668 photos
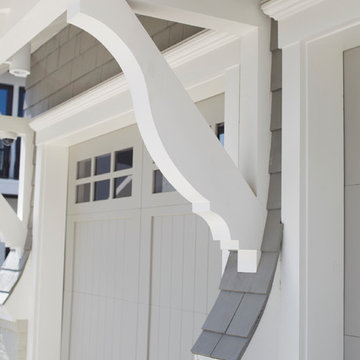
Photography By: Colleen Duffley
Example of a beach style staircase design in Atlanta
Example of a beach style staircase design in Atlanta
Find the right local pro for your project
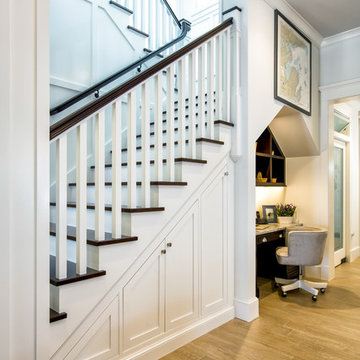
Ron Rosenzweig www.rons-prophoto.com
Inspiration for a coastal staircase remodel in Miami
Inspiration for a coastal staircase remodel in Miami
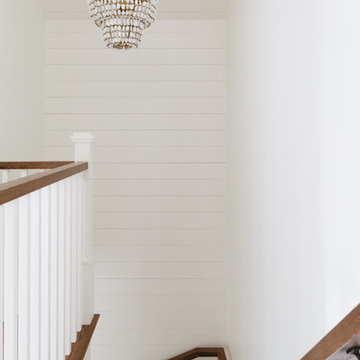
Photo: Rachel Loewen © 2018 Houzz
Example of a beach style staircase design in Chicago
Example of a beach style staircase design in Chicago
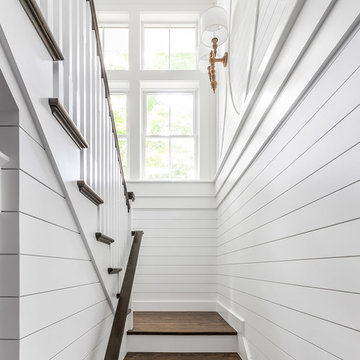
Gorgeous detailing from a custom back staircase, which was once a simple hope on a wishlist.
•
Whole Home Renovation + Addition, 1879 Built Home
Wellesley, MA
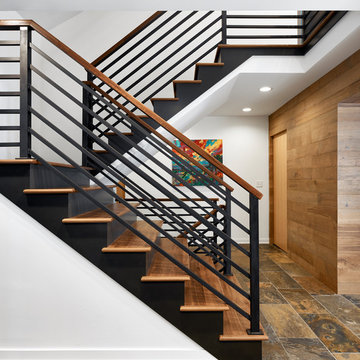
Peter VonDeLinde Visuals
Mid-sized beach style wooden u-shaped mixed material railing staircase photo in Minneapolis with metal risers
Mid-sized beach style wooden u-shaped mixed material railing staircase photo in Minneapolis with metal risers
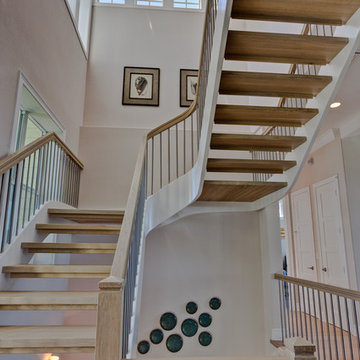
Preston Stutzman
Inspiration for a large coastal wooden curved open staircase remodel in Miami
Inspiration for a large coastal wooden curved open staircase remodel in Miami
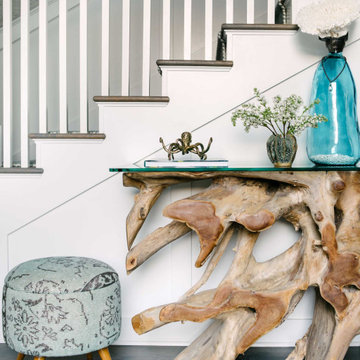
This 4,000-square foot home is located in the Silverstrand section of Hermosa Beach, known for its fabulous restaurants, walkability and beach access. Stylistically, it’s coastal-meets-traditional, complete with 4 bedrooms, 5.5 baths, a 3-stop elevator and a roof deck with amazing ocean views.
The client, an art collector, wanted bold color and unique aesthetic choices. In the living room, the built-in shelving is lined in luminescent mother of pearl. The dining area’s custom hand-blown chandelier was made locally and perfectly diffuses light. The client’s former granite-topped dining table didn’t fit the size and shape of the space, so we cut the granite and built a new base and frame around it.
The bedrooms are full of organic materials and personal touches, such as the light raffia wall-covering in the master bedroom and the fish-painted end table in a college-aged son’s room—a nod to his love of surfing.
Detail is always important, but especially to this client, so we searched for the perfect artisans to create one-of-a kind pieces. Several light fixtures were commissioned by an International glass artist. These include the white, layered glass pendants above the kitchen island, and the stained glass piece in the hallway, which glistens blues and greens through the window overlooking the front entrance of the home.
The overall feel of the house is peaceful but not complacent, full of tiny surprises and energizing pops of color.
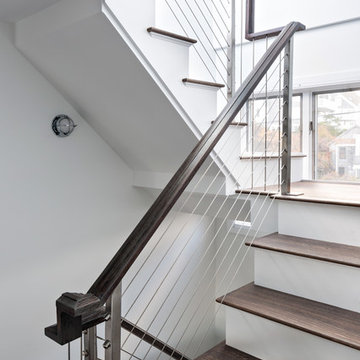
The overarching design intent for this 1,455-square-foot West Vine Street condominium was to make the spaces contemporary and functional. The renovation began with an unexpected structural deficiency in the form of a post located in the middle of the living room that was causing a three-inch dip in the floor. It was removed and replaced with steel columns running down through the walls and into a footing pad with a three-foot depth.
The main living spaces underwent significant changes; the kitchen was reconfigured to open up a formerly cramped space, and the removal of a wall made room for a cascading island with Cesarstone countertops—a crowning feature. Additionally, an electrical panel was relocated to be able to wrap the refrigerator with a wood veneer frame. Notable materials include eight-inch-wide ‘Esplanade’ French oak plank floors chosen to complement the reclaimed wood-wrapped ceiling beams, which feature a combination of LED downlighting and uplighting. A sleek gas fireplace with horizontal slate surround and paneled wall backing replaced an old wood-burning stove—furthering the design program.
Pacheco-Robb Architects dismantled an existing spiral stair and replaced it with a cable-rail system—a nautical nod—which is noteworthy for the way it meets code; by running a contiguous oak banister for the entire length of the stair, they were able to avoid having to add a second railing, which would shrink the already narrow stairwell.
Upstairs, a tight bedroom with gabled ceilings was addressed by adding a solar-operated skylight with built-in shade, plus minimalistic furnishings. Structural changes in the master bedroom included eliminating a closest to widen the room, and reconfiguring a bathroom to fit a small walk-in closet in lieu of a long, thin hallway.
The formerly unfinished rooftop deck is now accessed via a six-foot door that opens more than 90 degrees. Azek decking was laid over the rubber roof, and two-inch stanchions were located around the rail’s outer edge. By opening the floor plan and streamlining the aesthetic, the place now breathes.
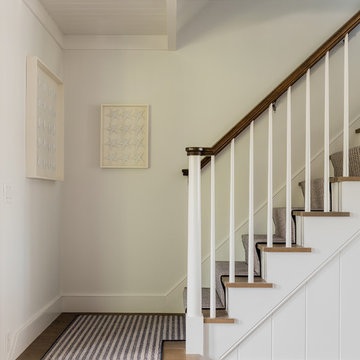
Michael Lee
Example of a mid-sized beach style wooden l-shaped staircase design in Boston with painted risers
Example of a mid-sized beach style wooden l-shaped staircase design in Boston with painted risers
Coastal Staircase Ideas
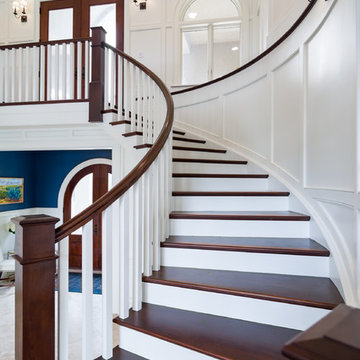
Entry spiral stair system with wood paneling and wall sconces.
Staircase - coastal wooden spiral wood railing staircase idea in Other with painted risers
Staircase - coastal wooden spiral wood railing staircase idea in Other with painted risers
4






