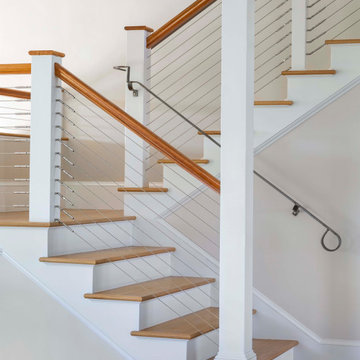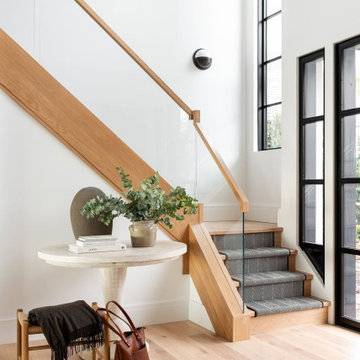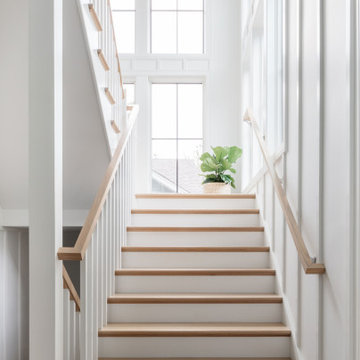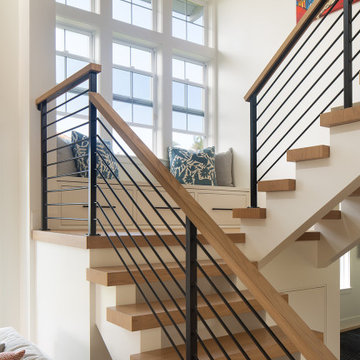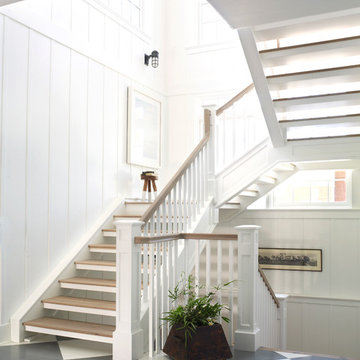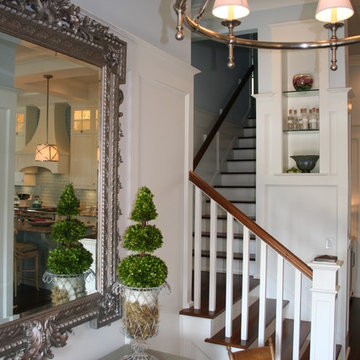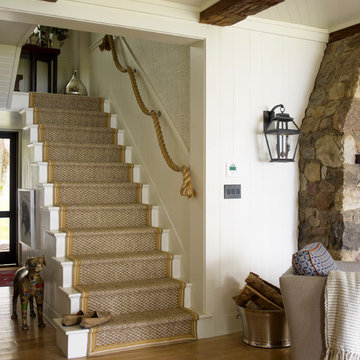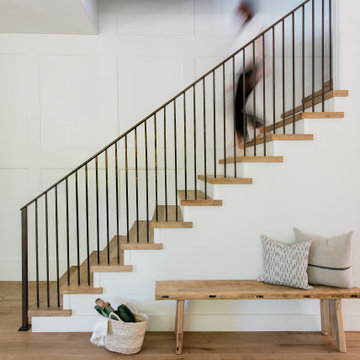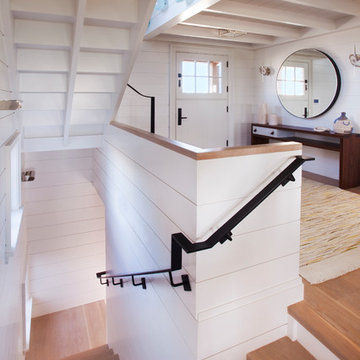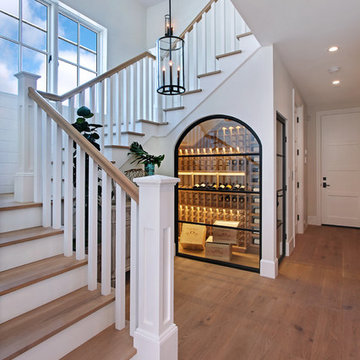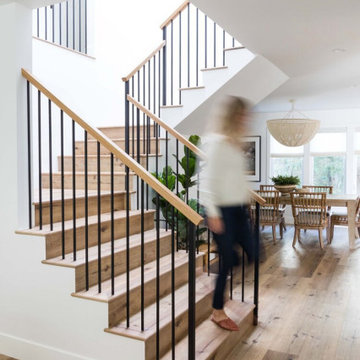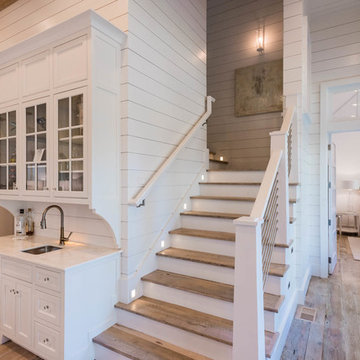Coastal Staircase Ideas
Refine by:
Budget
Sort by:Popular Today
21 - 40 of 10,668 photos

Dan Cutrona Photography
Staircase - coastal wooden staircase idea in Boston with painted risers
Staircase - coastal wooden staircase idea in Boston with painted risers
Find the right local pro for your project

Inspiration for a large coastal wooden u-shaped cable railing staircase remodel in Miami with painted risers
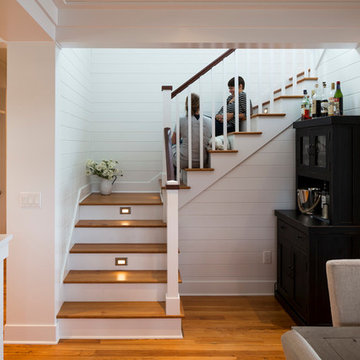
BC&J Architecture designed a floating home that is now located at its permanent location on the Willamette River in Portland. The home was constructed at a Marina an hour from the final home location. Upon completion, the home was floated up the Willamette River to the current site.
The homeowners were looking for a river side, cottage style house well suited to entertaining. At 2,100 square feet, the home has an open floor plan with a large kitchen opening to a dining room and the living room with views onto the river.
Upstairs, the master bedroom extends toward the river under a large centered dormer. On the opposite side of the master bedroom is a bonus room under a symmetrical dormer that will serve as guest quarters when adult children and grandchildren visit.
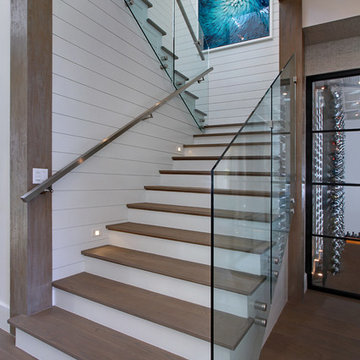
Jeri Koegel
Beach style wooden u-shaped staircase photo in Orange County with painted risers
Beach style wooden u-shaped staircase photo in Orange County with painted risers
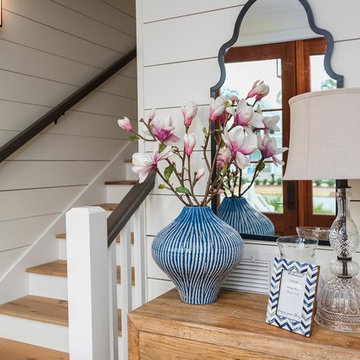
Mid-sized beach style wooden straight wood railing staircase photo in Atlanta with painted risers
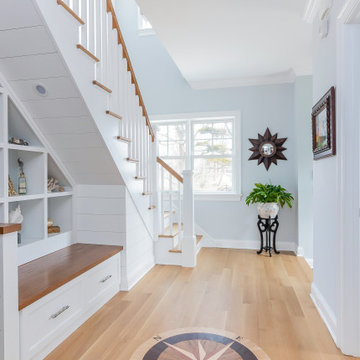
compass rose next to built-in bench
Inspiration for a coastal staircase remodel in Bridgeport
Inspiration for a coastal staircase remodel in Bridgeport
Coastal Staircase Ideas
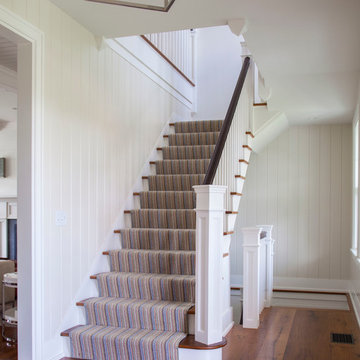
Nantucket Residence
Duffy Design Group, Inc.
Sam Gray Photography
Staircase - mid-sized coastal wooden l-shaped staircase idea in Boston with painted risers
Staircase - mid-sized coastal wooden l-shaped staircase idea in Boston with painted risers
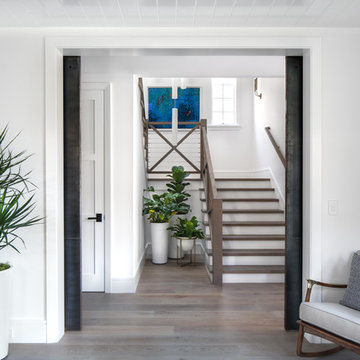
Inspiration for a coastal wooden u-shaped mixed material railing staircase remodel in Orange County
2






