Concrete Fiberboard Exterior Home Ideas
Refine by:
Budget
Sort by:Popular Today
41 - 60 of 30,478 photos

DRM Design Group provided Landscape Architecture services for a Local Austin, Texas residence. We worked closely with Redbud Custom Homes and Tim Brown Architecture to create a custom low maintenance- low water use contemporary landscape design. This Eco friendly design has a simple and crisp look with great contrasting colors that really accentuate the existing trees.
www.redbudaustin.com
www.timbrownarch.com

This beautiful modern farmhouse exterior blends board & batten siding with horizontal siding for added texture. The black and white color scheme is incredibly bold; but given an earth tone texture provided by the natural stone wainscoting and front porch piers.
Meyer Design

Mid-sized country white two-story concrete fiberboard and board and batten exterior home idea in Philadelphia with a mixed material roof and a gray roof

This is the renovated design which highlights the vaulted ceiling that projects through to the exterior.
Small 1960s gray one-story concrete fiberboard and clapboard house exterior photo in Chicago with a hip roof, a shingle roof and a gray roof
Small 1960s gray one-story concrete fiberboard and clapboard house exterior photo in Chicago with a hip roof, a shingle roof and a gray roof

The front of the house features an open porch, a common feature in the neighborhood. Stairs leading up to it are tucked behind one of a pair of brick walls. The brick was installed with raked (recessed) horizontal joints which soften the overall scale of the walls. The clerestory windows topping the taller of the brick walls bring light into the foyer and a large closet without sacrificing privacy. The living room windows feature a slight tint which provides a greater sense of privacy during the day without having to draw the drapes. An overhang lined on its underside in stained cedar leads to the entry door which again is hidden by one of the brick walls.
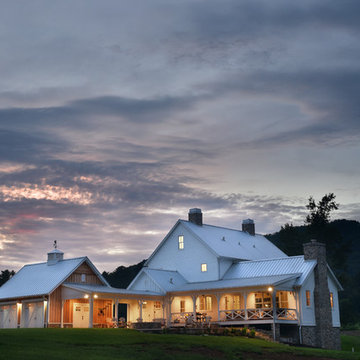
Country white three-story concrete fiberboard exterior home idea in Other with a metal roof
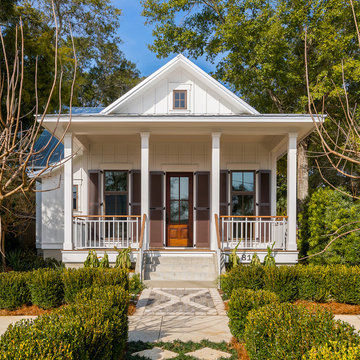
Greg Reigler
Mid-sized beach style white one-story concrete fiberboard gable roof photo in Atlanta
Mid-sized beach style white one-story concrete fiberboard gable roof photo in Atlanta

Mike Procyk,
Example of a mid-sized arts and crafts green two-story concrete fiberboard exterior home design in New York
Example of a mid-sized arts and crafts green two-story concrete fiberboard exterior home design in New York
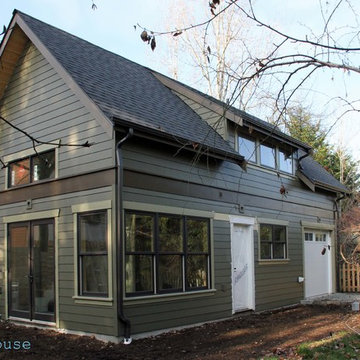
Inspiration for a small contemporary green two-story concrete fiberboard gable roof remodel in Seattle
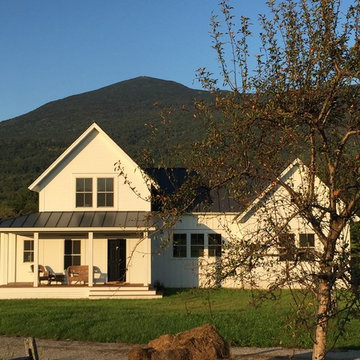
Mid-sized cottage white two-story concrete fiberboard exterior home idea in Burlington
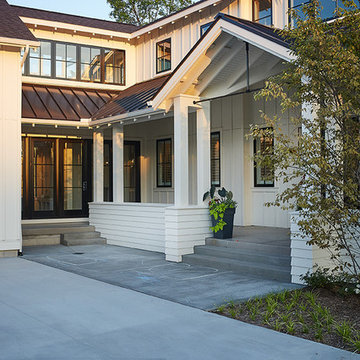
Ashley Avila Photography
Inspiration for a large farmhouse white two-story concrete fiberboard gable roof remodel in Grand Rapids
Inspiration for a large farmhouse white two-story concrete fiberboard gable roof remodel in Grand Rapids
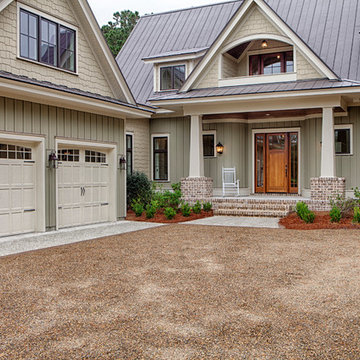
This well-proportioned two-story design offers simplistic beauty and functionality. Living, kitchen, and porch spaces flow into each other, offering an easily livable main floor. The master suite is also located on this level. Two additional bedroom suites and a bunk room can be found on the upper level. A guest suite is situated separately, above the garage, providing a bit more privacy.
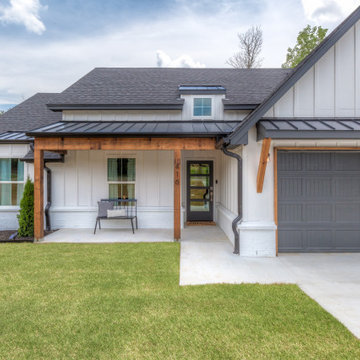
Example of a country white one-story concrete fiberboard exterior home design in Other with a mixed material roof

With a grand total of 1,247 square feet of living space, the Lincoln Deck House was designed to efficiently utilize every bit of its floor plan. This home features two bedrooms, two bathrooms, a two-car detached garage and boasts an impressive great room, whose soaring ceilings and walls of glass welcome the outside in to make the space feel one with nature.
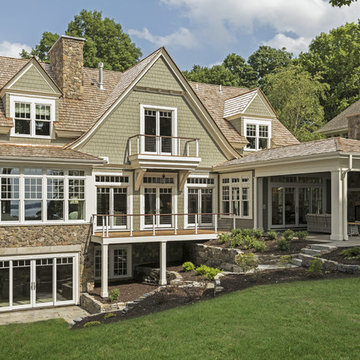
Example of a green two-story concrete fiberboard exterior home design with a shingle roof
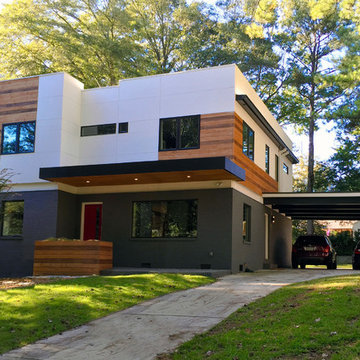
Andrew DaCosta
Inspiration for a mid-sized modern white two-story concrete fiberboard exterior home remodel in Atlanta
Inspiration for a mid-sized modern white two-story concrete fiberboard exterior home remodel in Atlanta
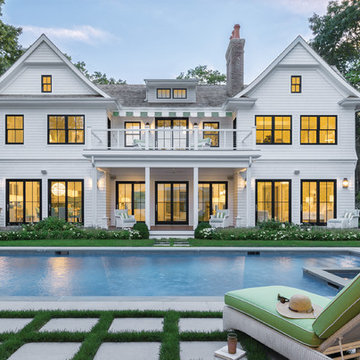
Large traditional white two-story concrete fiberboard gable roof idea in Chicago
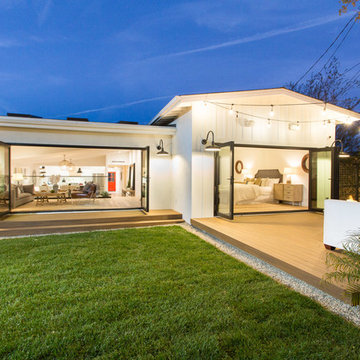
The Salty Shutters
Example of a mid-sized country white one-story concrete fiberboard house exterior design in Los Angeles with a hip roof and a shingle roof
Example of a mid-sized country white one-story concrete fiberboard house exterior design in Los Angeles with a hip roof and a shingle roof
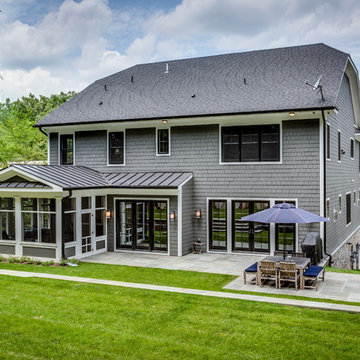
Large arts and crafts gray three-story concrete fiberboard exterior home photo in DC Metro with a clipped gable roof
Concrete Fiberboard Exterior Home Ideas
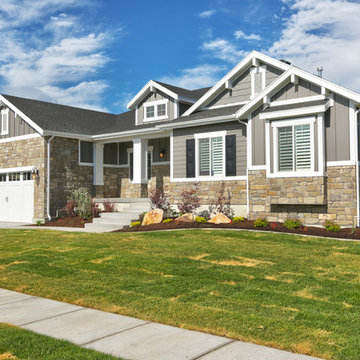
Example of a large arts and crafts gray one-story concrete fiberboard exterior home design in Salt Lake City
3





