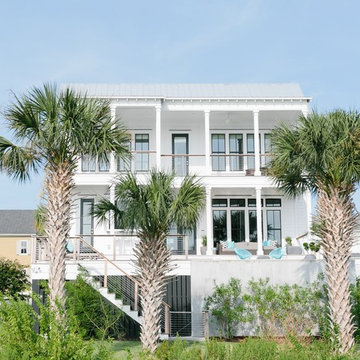Concrete Fiberboard Exterior Home Ideas
Refine by:
Budget
Sort by:Popular Today
61 - 80 of 30,478 photos
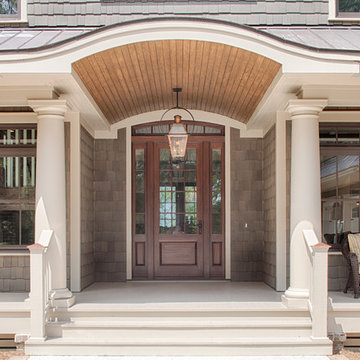
With porches on every side, the “Georgetown” is designed for enjoying the natural surroundings. The main level of the home is characterized by wide open spaces, with connected kitchen, dining, and living areas, all leading onto the various outdoor patios. The main floor master bedroom occupies one entire wing of the home, along with an additional bedroom suite. The upper level features two bedroom suites and a bunk room, with space over the detached garage providing a private guest suite.
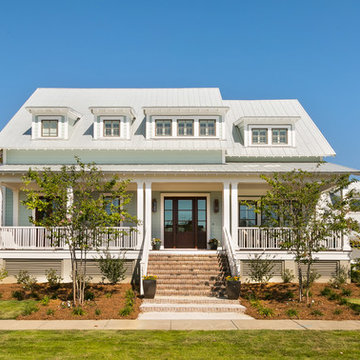
Photography by Patrick Brickman
Inspiration for a mid-sized coastal two-story concrete fiberboard exterior home remodel in Charleston
Inspiration for a mid-sized coastal two-story concrete fiberboard exterior home remodel in Charleston
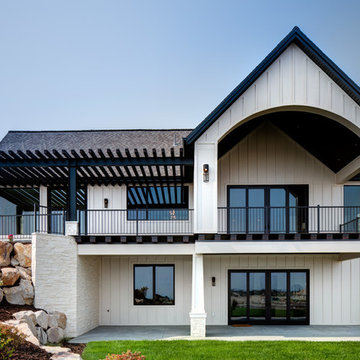
Interior Designer: Simons Design Studio
Builder: Magleby Construction
Photography: Alan Blakely Photography
Large trendy beige two-story concrete fiberboard exterior home photo in Salt Lake City with a mixed material roof
Large trendy beige two-story concrete fiberboard exterior home photo in Salt Lake City with a mixed material roof
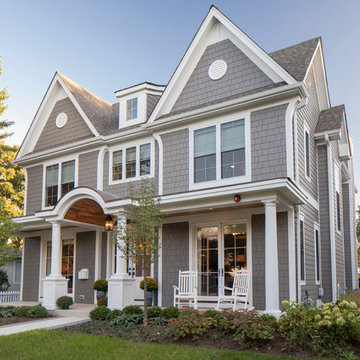
Cottage chic gray concrete fiberboard exterior home photo in Chicago with a shingle roof

With a main floor master, and flowing but intimate spaces, it will function for both daily living and extended family events. Special attention was given to the siting, making sure the breath-taking views of Lake Independence are present from every room.
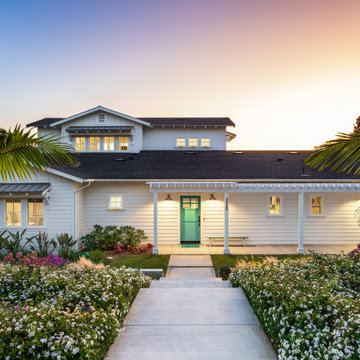
Seacrest - 2,300 sf, two-story home w/ 3bd, 3ba + 700 sf Detached Garage
An extensive remodel and second-story addition to a 1960’s home that included: updating the exterior of the home with new siding, trim, fascia, roofing material, architectural elements, new windows & doors throughout, updating both entryways, replacing and adding onto the existing rear deck, removing interior walls, completely remodeling kitchen/ dining/ living area, completely remodeling bedroom wing, adding approximately 200 sf to the main floor for the master suite, adding a second-story family room and office area with a walk-out balcony (approximately 570 sf), and updating the existing garage. The overall architectural style the owner seeked was a modern beach cottage ranch style blend.
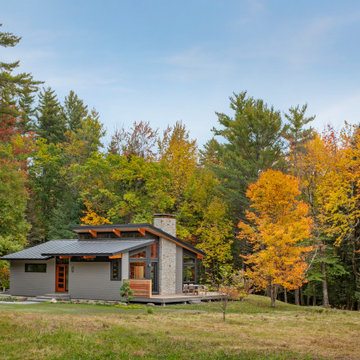
With a grand total of 1,247 square feet of living space, the Lincoln Deck House was designed to efficiently utilize every bit of its floor plan. This home features two bedrooms, two bathrooms, a two-car detached garage and boasts an impressive great room, whose soaring ceilings and walls of glass welcome the outside in to make the space feel one with nature.
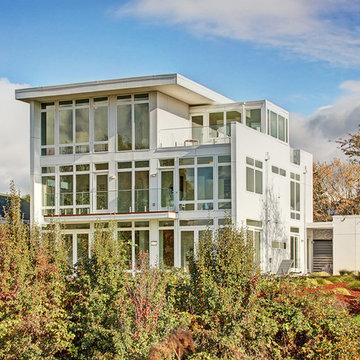
Example of a large trendy white three-story concrete fiberboard flat roof design in Seattle
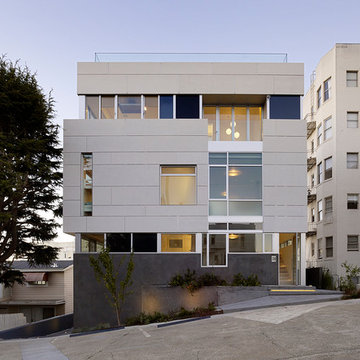
Matthew Millman
Large contemporary gray three-story concrete fiberboard flat roof idea in San Francisco
Large contemporary gray three-story concrete fiberboard flat roof idea in San Francisco
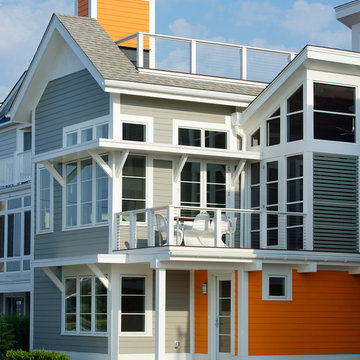
Scott Nathan Photography
Dewson Construction
Small beach style gray two-story concrete fiberboard exterior home photo in Other
Small beach style gray two-story concrete fiberboard exterior home photo in Other
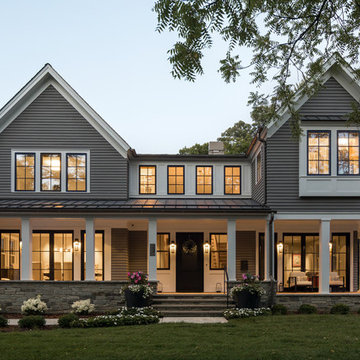
Large transitional gray two-story concrete fiberboard exterior home idea in Minneapolis with a shingle roof

Large farmhouse white one-story concrete fiberboard and board and batten exterior home photo in Denver with a mixed material roof and a black roof
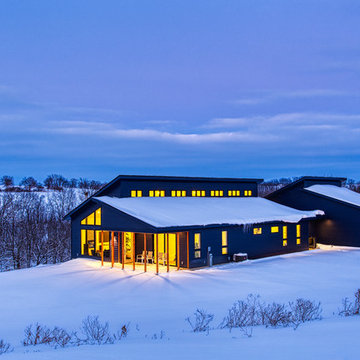
Inspiration for a contemporary blue one-story concrete fiberboard house exterior remodel in Other with a shed roof and a metal roof

North Elevation
covered deck looks over yard area.
Focus Photography NW
Small contemporary blue one-story concrete fiberboard house exterior idea in Seattle with a shed roof and a metal roof
Small contemporary blue one-story concrete fiberboard house exterior idea in Seattle with a shed roof and a metal roof
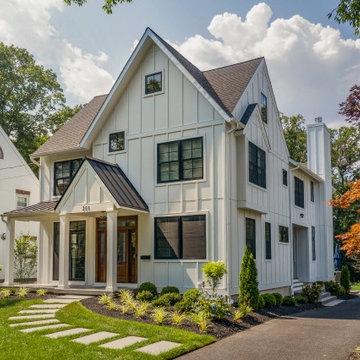
Mid-sized cottage white two-story concrete fiberboard exterior home idea in Philadelphia with a mixed material roof
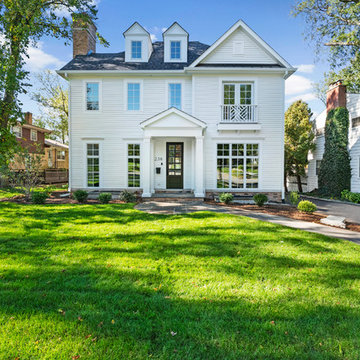
Front
Mid-sized farmhouse white two-story concrete fiberboard house exterior idea in Chicago with a hip roof and a shingle roof
Mid-sized farmhouse white two-story concrete fiberboard house exterior idea in Chicago with a hip roof and a shingle roof
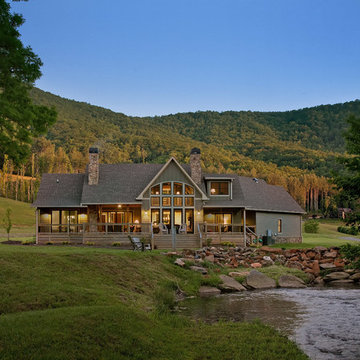
North Georgia, known for its trout filled rivers and creeks is the perfect place for fly fishing. Even better when you can do so in your own back yard creating a lifestyle we call "Modern Rustic Living". Photos by Tom Harper Photography.
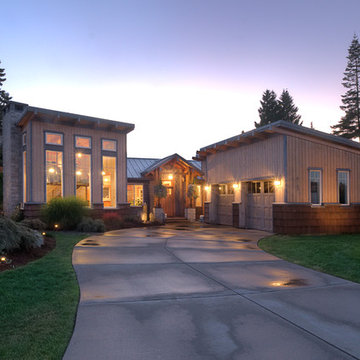
The Telgenhoff Residence uses a complex blend of material, texture and color to create a architectural design that reflects the Northwest Lifestyle. This project was completely designed and constructed by Craig L. Telgenhoff.
Concrete Fiberboard Exterior Home Ideas
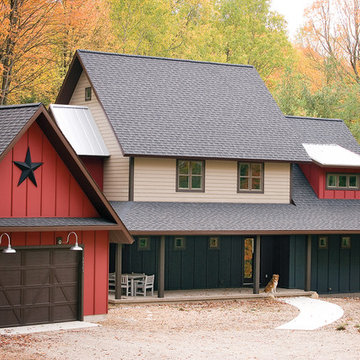
Inspiration for a farmhouse multicolored two-story concrete fiberboard exterior home remodel in Other with a shingle roof
4






