Concrete Floor Bathroom Ideas
Refine by:
Budget
Sort by:Popular Today
81 - 100 of 10,125 photos
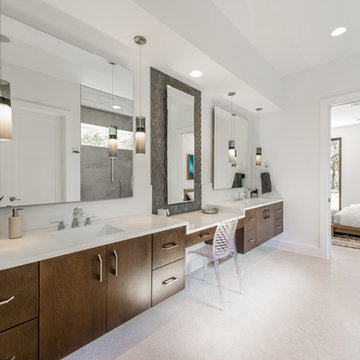
Example of a large trendy master concrete floor bathroom design in Austin with white walls, an undermount sink, flat-panel cabinets and dark wood cabinets
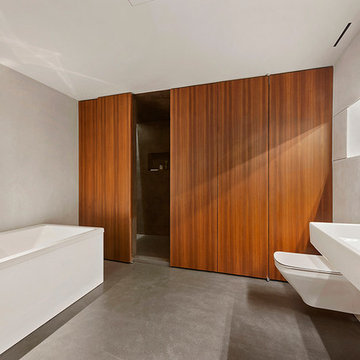
Trendy master concrete floor freestanding bathtub photo in New York with a wall-mount toilet, gray walls and a wall-mount sink
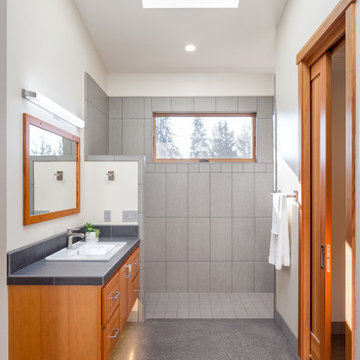
Inspiration for a rustic gray tile concrete floor and single-sink bathroom remodel in Seattle with white walls, gray countertops and a floating vanity
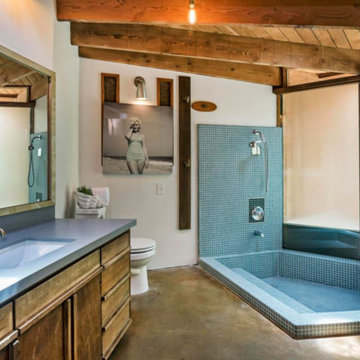
Bathroom - 1960s master blue tile and mosaic tile concrete floor and brown floor bathroom idea in Santa Barbara with flat-panel cabinets, medium tone wood cabinets, white walls, an undermount sink and gray countertops
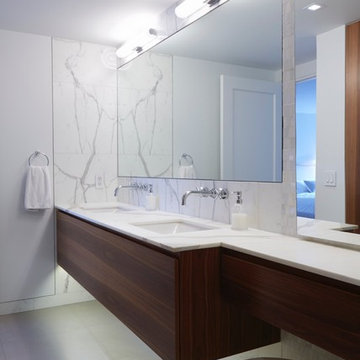
Ben Bloom
Example of a mid-sized minimalist master stone tile concrete floor and gray floor bathroom design in New York with flat-panel cabinets, dark wood cabinets, a wall-mount toilet, marble countertops, an undermount tub, gray walls and an undermount sink
Example of a mid-sized minimalist master stone tile concrete floor and gray floor bathroom design in New York with flat-panel cabinets, dark wood cabinets, a wall-mount toilet, marble countertops, an undermount tub, gray walls and an undermount sink
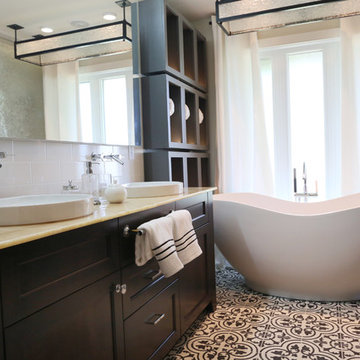
Mid-sized transitional master white tile and ceramic tile concrete floor bathroom photo in Minneapolis with a vessel sink, raised-panel cabinets, dark wood cabinets, onyx countertops, a one-piece toilet and white walls
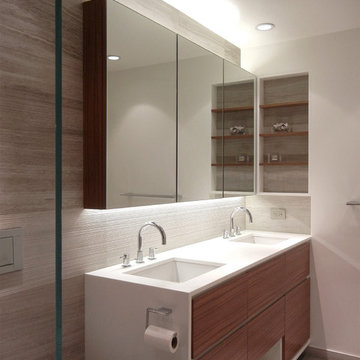
Example of a large trendy master concrete floor alcove shower design in New York with an undermount sink, medium tone wood cabinets, a wall-mount toilet, gray walls, flat-panel cabinets and solid surface countertops
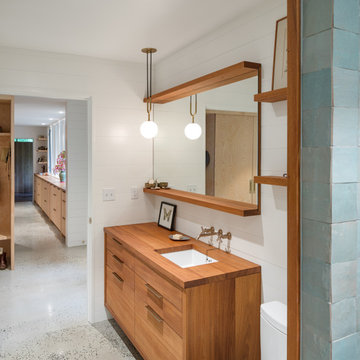
Minimalist blue tile and ceramic tile concrete floor, gray floor, single-sink and shiplap wall bathroom photo in Portland with flat-panel cabinets, a one-piece toilet, white walls, an undermount sink, wood countertops and a floating vanity
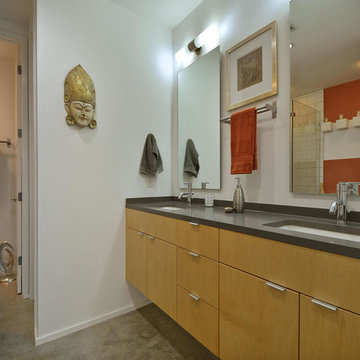
twisttours.com
Trendy concrete floor bathroom photo in Austin with an undermount sink, flat-panel cabinets, medium tone wood cabinets and white walls
Trendy concrete floor bathroom photo in Austin with an undermount sink, flat-panel cabinets, medium tone wood cabinets and white walls

Full Home Renovation and Addition. Industrial Artist Style.
We removed most of the walls in the existing house and create a bridge to the addition over the detached garage. We created an very open floor plan which is industrial and cozy. Both bathrooms and the first floor have cement floors with a specialty stain, and a radiant heat system. We installed a custom kitchen, custom barn doors, custom furniture, all new windows and exterior doors. We loved the rawness of the beams and added corrugated tin in a few areas to the ceiling. We applied American Clay to many walls, and installed metal stairs. This was a fun project and we had a blast!
Tom Queally Photography
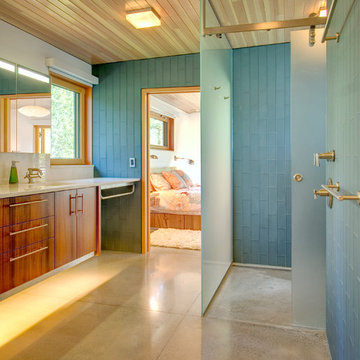
© Steve Keating
Inspiration for a contemporary blue tile concrete floor corner shower remodel in Seattle with flat-panel cabinets and dark wood cabinets
Inspiration for a contemporary blue tile concrete floor corner shower remodel in Seattle with flat-panel cabinets and dark wood cabinets
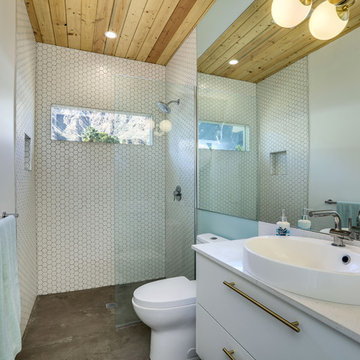
Inspiration for a 1960s white tile and mosaic tile concrete floor and gray floor bathroom remodel in Other with flat-panel cabinets, white cabinets, white walls, a vessel sink and white countertops
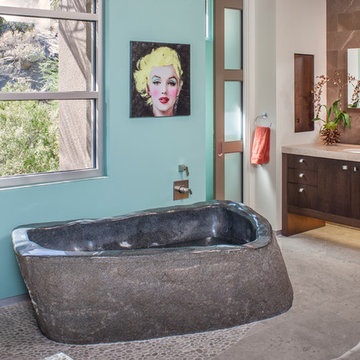
Grey Crawford
Example of a large trendy master brown tile concrete floor freestanding bathtub design in Los Angeles with flat-panel cabinets, dark wood cabinets and blue walls
Example of a large trendy master brown tile concrete floor freestanding bathtub design in Los Angeles with flat-panel cabinets, dark wood cabinets and blue walls

Urban 3/4 concrete floor, gray floor and single-sink bathroom photo in Other with flat-panel cabinets, black cabinets, a two-piece toilet, a drop-in sink, a hinged shower door, gray countertops and a built-in vanity
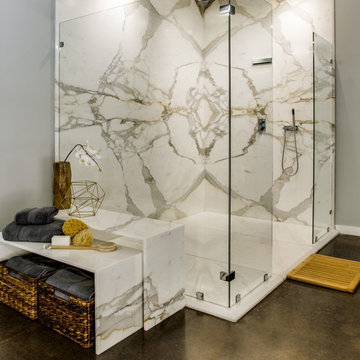
Showcasing a Black Cloud Onyx backdrop, a floating marble custom sink, and a marble quadmatch shower featuring Calacatta Gold Borghini Extra, this bathroom vignette is sure to inspire.
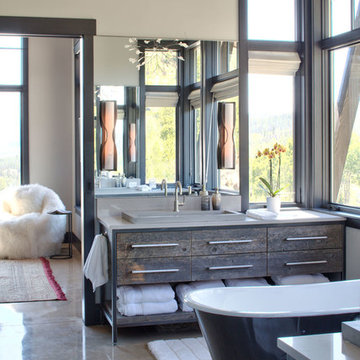
MODERN RUSTIC STEEL AND BARNWOOD CUSTOM VANITY BY NEW MOUNTAIN DESIGN.
Example of a mountain style concrete floor and gray floor bathroom design in Denver with dark wood cabinets, gray walls, a drop-in sink, gray countertops and flat-panel cabinets
Example of a mountain style concrete floor and gray floor bathroom design in Denver with dark wood cabinets, gray walls, a drop-in sink, gray countertops and flat-panel cabinets

This master bathroom was completely redesigned and relocation of drains and removal and rebuilding of walls was done to complete a new layout. For the entrance barn doors were installed which really give this space the rustic feel. The main feature aside from the entrance is the freestanding tub located in the center of this master suite with a tiled bench built off the the side. The vanity is a Knotty Alder wood cabinet with a driftwood finish from Sollid Cabinetry. The 4" backsplash is a four color blend pebble rock from Emser Tile. The counter top is a remnant from Pental Quartz in "Alpine". The walk in shower features a corner bench and all tile used in this space is a 12x24 pe tuscania laid vertically. The shower also features the Emser Rivera pebble as the shower pan an decorative strip on the shower wall that was used as the backsplash in the vanity area.
Photography by Scott Basile

Bathroom - coastal beige tile and pebble tile concrete floor and gray floor bathroom idea in Denver with medium tone wood cabinets, white walls, a vessel sink, concrete countertops, gray countertops and flat-panel cabinets

Example of a large transitional master gray tile and ceramic tile concrete floor, multicolored floor and double-sink bathroom design in Denver with shaker cabinets, medium tone wood cabinets, a one-piece toilet, white walls, an undermount sink, granite countertops, black countertops and a built-in vanity
Concrete Floor Bathroom Ideas
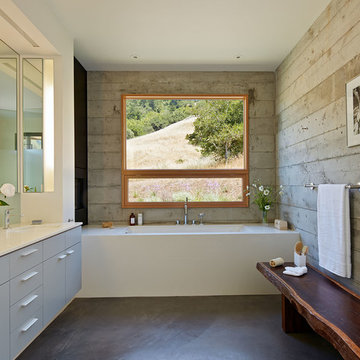
The proposal analyzes the site as a series of existing flows or “routes” across the landscape. The negotiation of both constructed and natural systems establishes the logic of the site plan and the orientation and organization of the new home. Conceptually, the project becomes a highly choreographed knot at the center of these routes, drawing strands in, engaging them with others, and propelling them back out again. The project’s intent is to capture and harness the physical and ephemeral sense of these latent natural movements as a way to promote in the architecture the wanderlust the surrounding landscape inspires. At heart, the client’s initial family agenda--a home as antidote to the city and basecamp for exploration--establishes the ethos and design objectives of the work.
Photography - Bruce Damonte
5





