Concrete Floor and Wallpaper Bathroom Ideas
Refine by:
Budget
Sort by:Popular Today
1 - 20 of 63 photos
Item 1 of 3
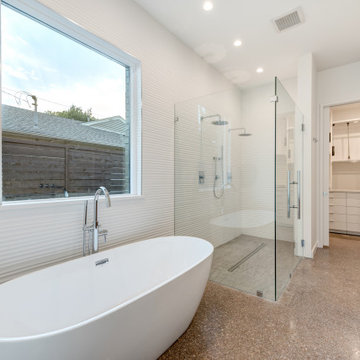
Bathroom - modern master white tile and porcelain tile concrete floor, gray floor, double-sink and wallpaper bathroom idea in Dallas with flat-panel cabinets, medium tone wood cabinets, a two-piece toilet, blue walls, an undermount sink, quartz countertops, a hinged shower door, white countertops and a floating vanity
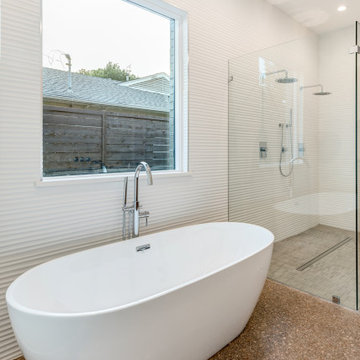
Example of a minimalist master white tile and porcelain tile concrete floor, gray floor, double-sink and wallpaper bathroom design in Dallas with flat-panel cabinets, medium tone wood cabinets, a two-piece toilet, blue walls, an undermount sink, quartz countertops, a hinged shower door, white countertops and a floating vanity
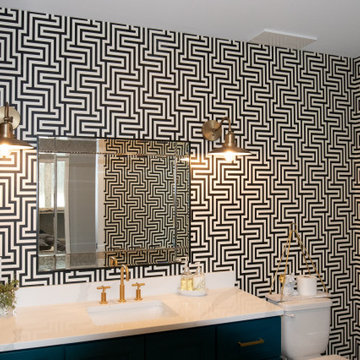
Bathroom - mid-sized modern 3/4 concrete floor, gray floor, single-sink and wallpaper bathroom idea in Grand Rapids with turquoise cabinets, a one-piece toilet, white walls, an undermount sink, granite countertops, white countertops, a floating vanity and recessed-panel cabinets
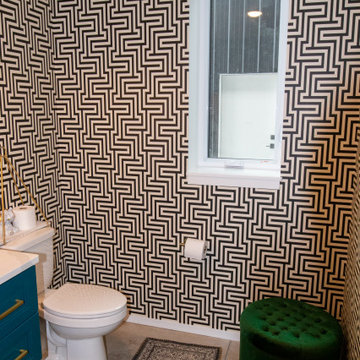
Mid-sized minimalist 3/4 concrete floor, gray floor, single-sink and wallpaper bathroom photo in Grand Rapids with turquoise cabinets, a one-piece toilet, white walls, an undermount sink, granite countertops, white countertops, a floating vanity and recessed-panel cabinets
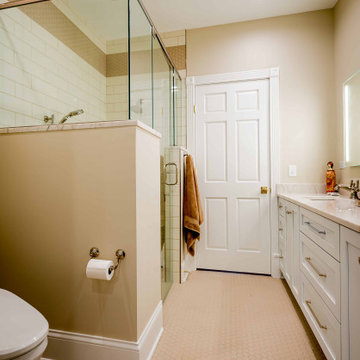
Mid-sized elegant master white tile and ceramic tile concrete floor, white floor, double-sink, wallpaper ceiling and wallpaper bathroom photo in Chicago with shaker cabinets, white cabinets, a one-piece toilet, white walls, a drop-in sink, quartz countertops, a hinged shower door, gray countertops and a built-in vanity
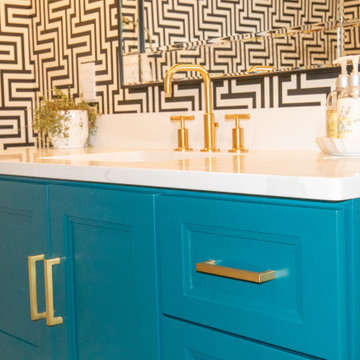
Bathroom - mid-sized modern 3/4 concrete floor, gray floor, single-sink and wallpaper bathroom idea in Grand Rapids with recessed-panel cabinets, turquoise cabinets, a one-piece toilet, white walls, an undermount sink, granite countertops, white countertops and a floating vanity
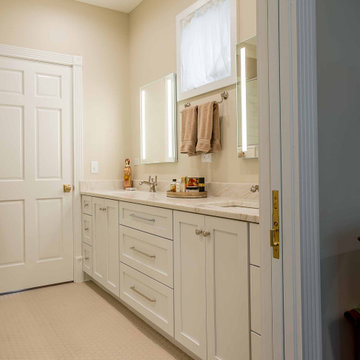
Inspiration for a mid-sized timeless master white tile and ceramic tile double-sink, concrete floor, white floor, wallpaper ceiling and wallpaper bathroom remodel in Chicago with shaker cabinets, white cabinets, quartz countertops, gray countertops, a built-in vanity, a one-piece toilet, white walls, a drop-in sink and a hinged shower door
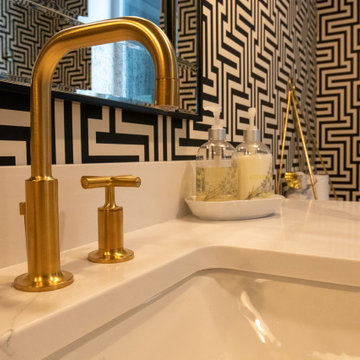
Bathroom - mid-sized modern 3/4 concrete floor, gray floor, single-sink and wallpaper bathroom idea in Grand Rapids with recessed-panel cabinets, turquoise cabinets, a one-piece toilet, white walls, an undermount sink, granite countertops, white countertops and a floating vanity
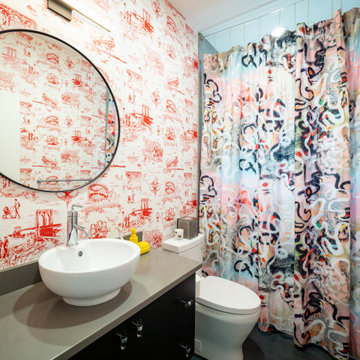
Inspiration for a mid-sized contemporary kids' gray tile and porcelain tile concrete floor, gray floor, single-sink and wallpaper bathroom remodel in Austin with flat-panel cabinets, black cabinets, a one-piece toilet, red walls, an undermount sink, quartzite countertops, gray countertops and a floating vanity
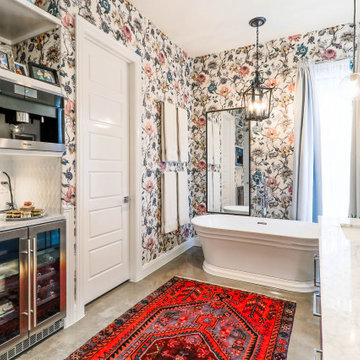
Example of a mid-sized transitional white tile and marble tile concrete floor, gray floor, double-sink and wallpaper bathroom design in Other with white cabinets, a one-piece toilet, multicolored walls, an undermount sink, marble countertops, a hinged shower door and white countertops
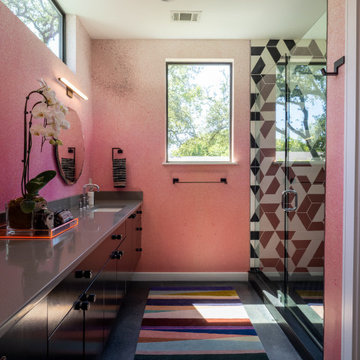
Alcove shower - mid-sized contemporary master black and white tile and porcelain tile concrete floor, gray floor, double-sink and wallpaper alcove shower idea in Austin with flat-panel cabinets, black cabinets, a one-piece toilet, pink walls, an undermount sink, quartzite countertops, a hinged shower door, gray countertops and a floating vanity
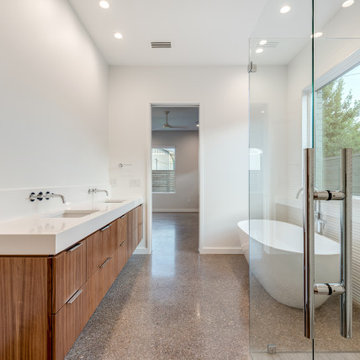
Example of a minimalist master white tile and porcelain tile concrete floor, gray floor, double-sink and wallpaper bathroom design in Dallas with flat-panel cabinets, medium tone wood cabinets, a two-piece toilet, blue walls, an undermount sink, quartz countertops, a hinged shower door, white countertops and a floating vanity
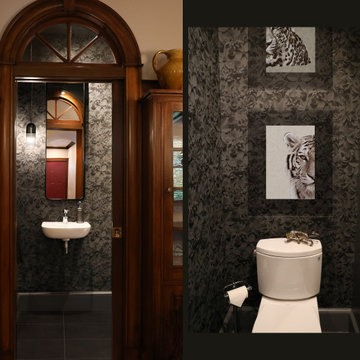
This 3D wallpaper and wild Art transformed this into an exciting and vibrant powder room
Inspiration for a small modern 3/4 concrete floor, gray floor and wallpaper bathroom remodel with a two-piece toilet, gray walls, a wall-mount sink and a freestanding vanity
Inspiration for a small modern 3/4 concrete floor, gray floor and wallpaper bathroom remodel with a two-piece toilet, gray walls, a wall-mount sink and a freestanding vanity
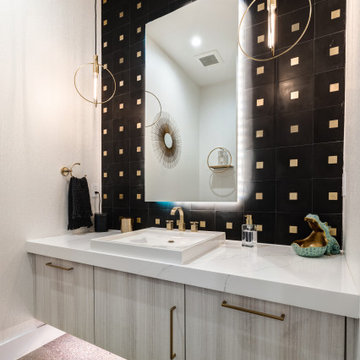
Inspiration for a contemporary 3/4 black tile and porcelain tile concrete floor, gray floor, single-sink and wallpaper bathroom remodel in Dallas with flat-panel cabinets, gray cabinets, a two-piece toilet, white walls, a vessel sink, quartz countertops, white countertops and a floating vanity
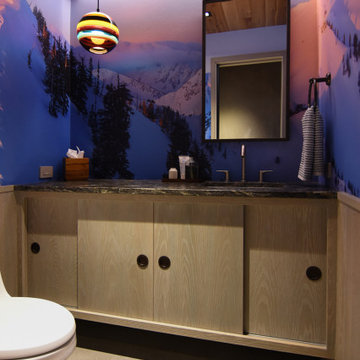
Example of a minimalist 3/4 concrete floor, gray floor, wood ceiling and wallpaper bathroom design in Salt Lake City with flat-panel cabinets, light wood cabinets, a one-piece toilet, granite countertops, black countertops and a floating vanity
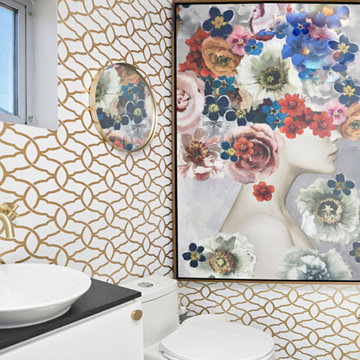
Model Thin Live/Work Townhouse
Model thin can also apply to space plans. This coastal Newport live/work townhouse had a very narrow profile and it created some layout challenges for the homeowner. Her partner is a gourmet chef and entertains often so he wanted the island to host cocktail making events with friends in easy conversation distance while he worked his kitchen magic. We used blue macabus quartzite for the counters and the client is in love with the finished product!
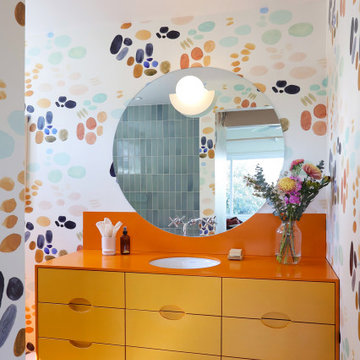
Mid-sized eclectic master blue tile and ceramic tile concrete floor, red floor, single-sink and wallpaper alcove shower photo in Los Angeles with flat-panel cabinets, yellow cabinets, a one-piece toilet, multicolored walls, an undermount sink, solid surface countertops, a hinged shower door, orange countertops, a niche and a floating vanity
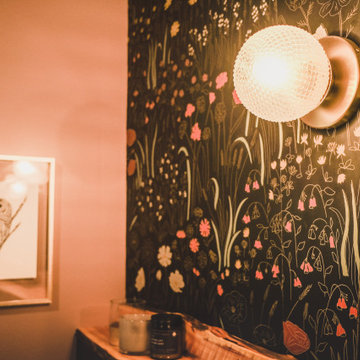
Reclaimed fir doors throughout the house, reclaimed fir trim with traditional craftsman detailing. Reclaimed vanity with granite sink basin and Delta wall mount faucet and West Elm Wall Sconces
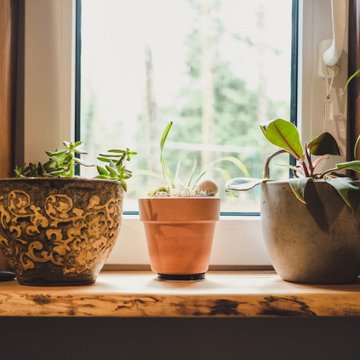
Reclaimed fir doors throughout the house, reclaimed fir trim with traditional craftsman detailing. Reclaimed vanity with granite sink basin and Delta wall mount faucet and West Elm Wall Sconces
Concrete Floor and Wallpaper Bathroom Ideas
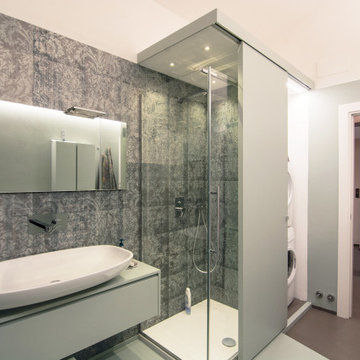
Foto di un bagno grande con pavimento verde acqua e parete della doccia rivestita di carta da parati. La carta da parati ha un motivo damascato consumato di colori che matchano perfettamente con i colori della resina utilizzata. A destra della doccia la nicchia della lavatrice e asciugatrice nascoste da un armadio a muro con anta scorrevole realizzato su disegno dell'architetto. L'anta è scorrevole e scorre davanti alla doccia. Il pavimento è di due colori diversi per motivi di sicurezza: il piccolo scalino di 6 cm non poteva essere eliminato per motivi strutturali, pertanto è stato deciso di differenziare nettamente le due zone al fine di evitare di inciampare. Tutti i mobili di questo bagno sono stati realizzati su disegno dell'architetta e dipinti con smalto decor di Kerakoll Design, in uno dei colori della nuova collezione.
1





