Concrete Floor Kids' Room Ideas
Refine by:
Budget
Sort by:Popular Today
141 - 160 of 474 photos
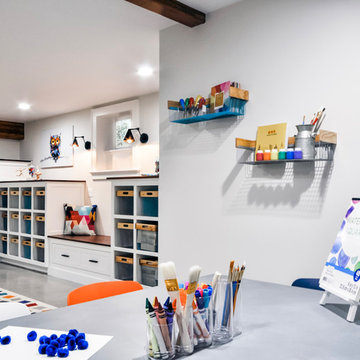
Playroom & craft room: We transformed a large suburban New Jersey basement into a farmhouse inspired, kids playroom and craft room. Kid-friendly custom millwork cube and bench storage was designed to store ample toys and books, using mixed wood and metal materials for texture. The vibrant, gender-neutral color palette stands out on the neutral walls and floor and sophisticated black accents in the art, mid-century wall sconces, and hardware. The addition of a teepee to the play area was the perfect, fun finishing touch!
This kids space is adjacent to an open-concept family-friendly media room, which mirrors the same color palette and materials with a more grown-up look. See the full project to view media room.
Photo Credits: Erin Coren, Curated Nest Interiors
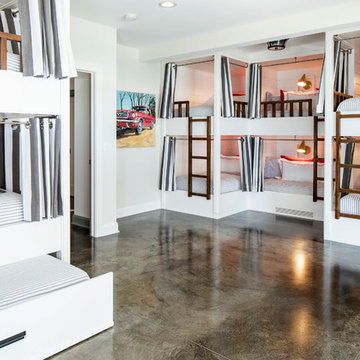
Custom white grommet bunk beds model white gray bedding, a trundle feature and striped curtains. A wooden ladder offers a natural finish to the bedroom decor around shiplap bunk bed trim. Light gray walls in Benjamin Moore Classic Gray compliment the surrounding color theme while red pillows offer a pop of contrast contributing to a nautical vibe. Polished concrete floors add an industrial feature to this open bedroom space.
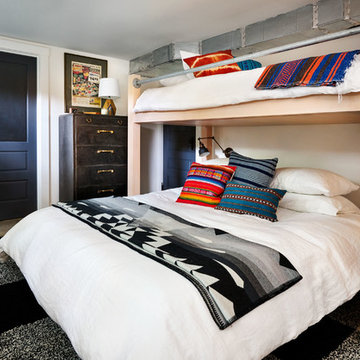
Photography by Blackstone Studios
Design by Chelly Wentworth
Decorating by Lord Design
Restoration by Arciform
This tight little space provides sleeping for at least 3 people. The large egress window provides tons of light!
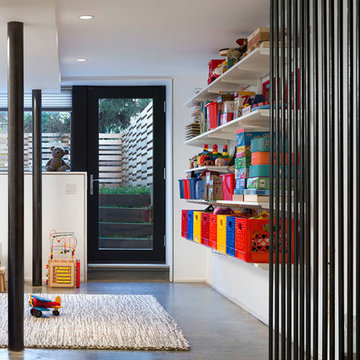
www.esto.com/vecerka
Example of a trendy concrete floor playroom design in New York with white walls
Example of a trendy concrete floor playroom design in New York with white walls
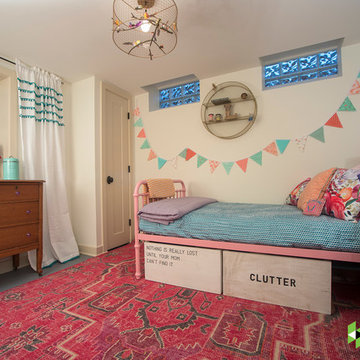
Photo: Mars Photo and Design © 2017 Houzz. This basement bedroom was created by Meadowlark Design + Build with our client's teenage daughter in mind.
Small transitional girl concrete floor and gray floor kids' room photo in Detroit with beige walls
Small transitional girl concrete floor and gray floor kids' room photo in Detroit with beige walls
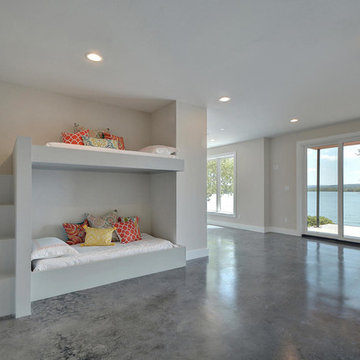
Twist Tours
Example of a large trendy gender-neutral concrete floor and gray floor kids' room design in Austin with white walls
Example of a large trendy gender-neutral concrete floor and gray floor kids' room design in Austin with white walls
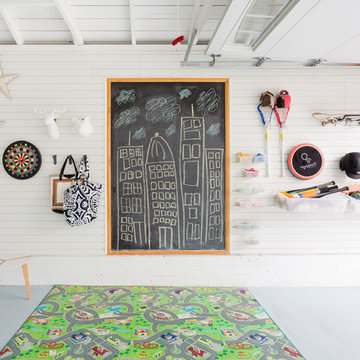
Example of a transitional gender-neutral concrete floor kids' room design in Los Angeles with white walls
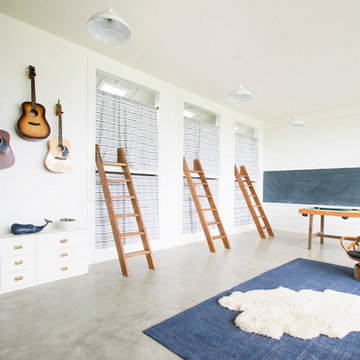
Boys' Bedroom Design
Photo Cred: Ashley Grabham
Example of a large farmhouse gender-neutral concrete floor and gray floor kids' bedroom design in San Francisco with white walls
Example of a large farmhouse gender-neutral concrete floor and gray floor kids' bedroom design in San Francisco with white walls
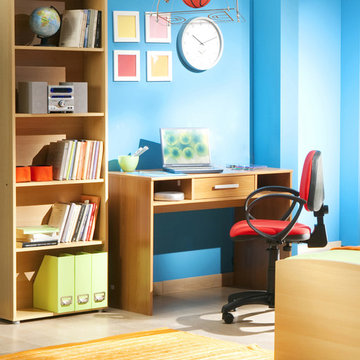
Basketball Shaped pendant available with regular and LED bulbs.
Example of a small eclectic boy concrete floor kids' room design in New York with blue walls
Example of a small eclectic boy concrete floor kids' room design in New York with blue walls
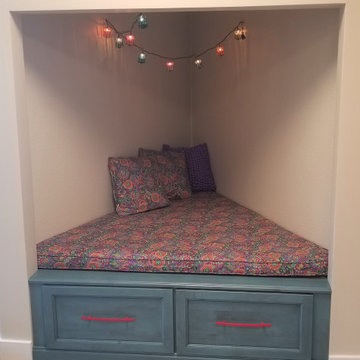
Kids hang out area in showroom. Shiloh cabinetry in Poplar wood, Aqua stain. A custom cushion top with matching pillows make this odd shaped space comfortable and inviting.
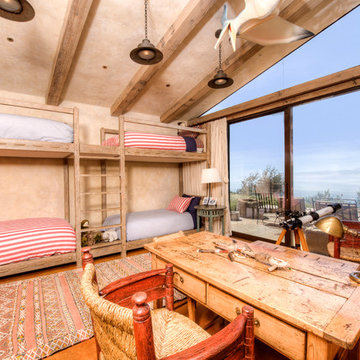
Breathtaking views of the incomparable Big Sur Coast, this classic Tuscan design of an Italian farmhouse, combined with a modern approach creates an ambiance of relaxed sophistication for this magnificent 95.73-acre, private coastal estate on California’s Coastal Ridge. Five-bedroom, 5.5-bath, 7,030 sq. ft. main house, and 864 sq. ft. caretaker house over 864 sq. ft. of garage and laundry facility. Commanding a ridge above the Pacific Ocean and Post Ranch Inn, this spectacular property has sweeping views of the California coastline and surrounding hills. “It’s as if a contemporary house were overlaid on a Tuscan farm-house ruin,” says decorator Craig Wright who created the interiors. The main residence was designed by renowned architect Mickey Muenning—the architect of Big Sur’s Post Ranch Inn, —who artfully combined the contemporary sensibility and the Tuscan vernacular, featuring vaulted ceilings, stained concrete floors, reclaimed Tuscan wood beams, antique Italian roof tiles and a stone tower. Beautifully designed for indoor/outdoor living; the grounds offer a plethora of comfortable and inviting places to lounge and enjoy the stunning views. No expense was spared in the construction of this exquisite estate.
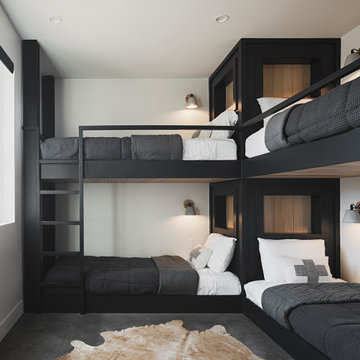
Photo by Roehner + Ryan
Inspiration for a farmhouse concrete floor and gray floor kids' room remodel in Phoenix with white walls
Inspiration for a farmhouse concrete floor and gray floor kids' room remodel in Phoenix with white walls
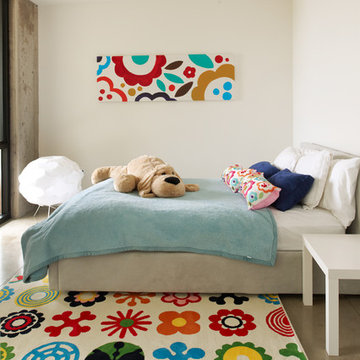
Kids bedroom.
Photo: Chad Holder
Minimalist girl concrete floor and gray floor kids' room photo in Minneapolis with white walls
Minimalist girl concrete floor and gray floor kids' room photo in Minneapolis with white walls
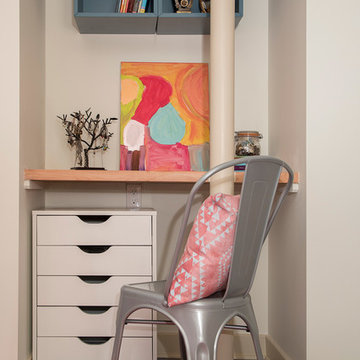
Photography: Mars Photo and Design. Basement alcove in the bedroom provide the perfect space for a small desk. Meadowlark Design + Build utilized every square in of space for this basement remodel project.
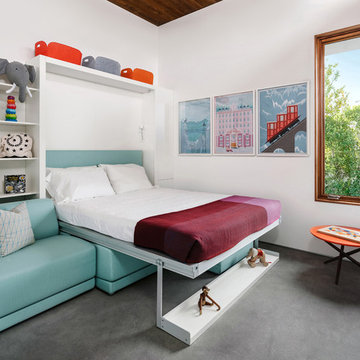
Axiom Desert House by Turkel Design in Palm Springs, California ; Photo by Chase Daniel ; folding bed and storage from Resource Furniture, windows from Marvin
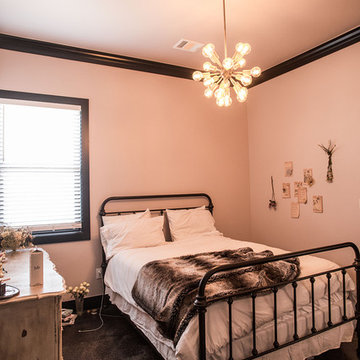
Gunnar W
Inspiration for a mid-sized modern girl concrete floor and black floor kids' room remodel in Other with pink walls
Inspiration for a mid-sized modern girl concrete floor and black floor kids' room remodel in Other with pink walls
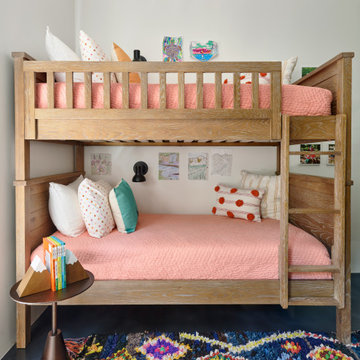
Example of a trendy blue floor and concrete floor kids' room design in Kansas City with white walls
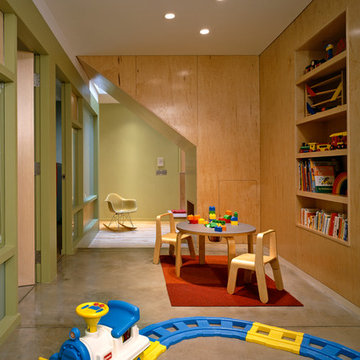
play area: view towards entry.
keith baker, photographer
Inspiration for a small modern concrete floor kids' room remodel in San Francisco with green walls
Inspiration for a small modern concrete floor kids' room remodel in San Francisco with green walls
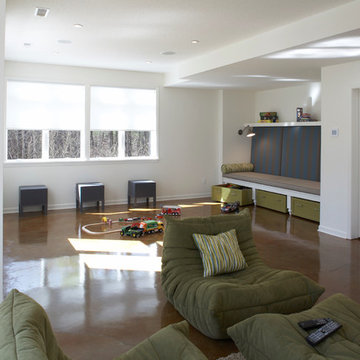
Our clients wanted to finish the walkout basement in their 10-year old home. They were looking for a family room, craft area, bathroom and a space to transform into a “guest room” for the occasional visitor. They wanted a space that could handle a crowd of young children, provide lots of storage and was bright and colorful. The result is a beautiful space featuring custom cabinets, a kitchenette, a craft room, and a large open area for play and entertainment. Cleanup is a snap with durable surfaces and movable storage, and the furniture is easy for children to rearrange. Photo by John Reed Foresman.
Concrete Floor Kids' Room Ideas
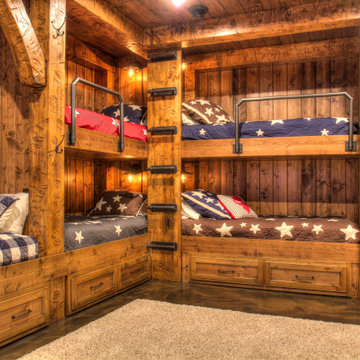
Bunk Room with Timber accents, built-in shelves, custom ladder and railing.
Mid-sized mountain style concrete floor, brown floor, wood ceiling and wood wall kids' room photo in Minneapolis with brown walls
Mid-sized mountain style concrete floor, brown floor, wood ceiling and wood wall kids' room photo in Minneapolis with brown walls
8





