Concrete Floor Kitchen with Gray Cabinets Ideas
Refine by:
Budget
Sort by:Popular Today
141 - 160 of 2,295 photos
Item 1 of 3
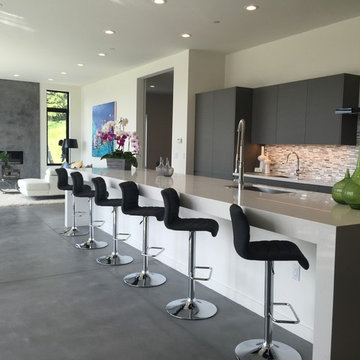
MOONEShome
Mid-sized trendy l-shaped concrete floor and gray floor open concept kitchen photo in San Francisco with an undermount sink, flat-panel cabinets, gray cabinets, quartz countertops, multicolored backsplash, mosaic tile backsplash, stainless steel appliances and an island
Mid-sized trendy l-shaped concrete floor and gray floor open concept kitchen photo in San Francisco with an undermount sink, flat-panel cabinets, gray cabinets, quartz countertops, multicolored backsplash, mosaic tile backsplash, stainless steel appliances and an island
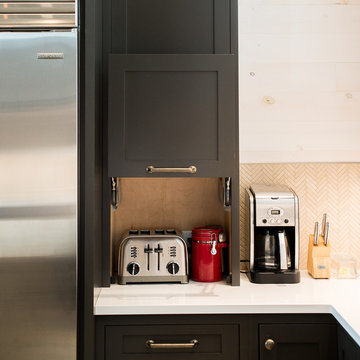
Photography by Paige Kilgore
Open concept kitchen - large coastal u-shaped concrete floor open concept kitchen idea in Minneapolis with an undermount sink, shaker cabinets, gray cabinets, quartz countertops, beige backsplash, stone tile backsplash, stainless steel appliances and an island
Open concept kitchen - large coastal u-shaped concrete floor open concept kitchen idea in Minneapolis with an undermount sink, shaker cabinets, gray cabinets, quartz countertops, beige backsplash, stone tile backsplash, stainless steel appliances and an island

Seen her is a combination of M49 White Silk High Gloss cabinets and Tafisa Spring Blossom L543 cabinets by Miralis. Carrara quartz counters by Compac and glass backsplash enhance this streamline look. Photo Credit: Julie Lehite
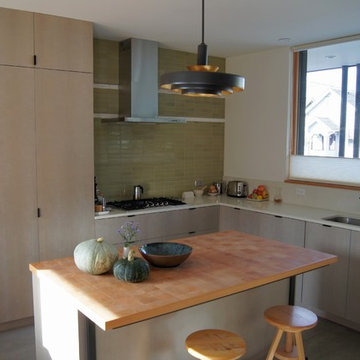
Lyons Hunter Williams : Architecture
Enclosed kitchen - mid-sized contemporary u-shaped concrete floor enclosed kitchen idea in Portland with an undermount sink, flat-panel cabinets, gray cabinets, concrete countertops, green backsplash, ceramic backsplash, stainless steel appliances and an island
Enclosed kitchen - mid-sized contemporary u-shaped concrete floor enclosed kitchen idea in Portland with an undermount sink, flat-panel cabinets, gray cabinets, concrete countertops, green backsplash, ceramic backsplash, stainless steel appliances and an island
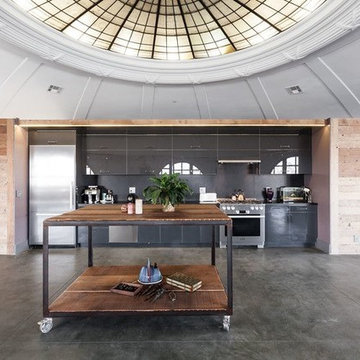
Patricia Chang
Inspiration for a mid-sized modern single-wall concrete floor and gray floor open concept kitchen remodel in San Francisco with an undermount sink, flat-panel cabinets, gray cabinets, solid surface countertops, gray backsplash, cement tile backsplash, stainless steel appliances and an island
Inspiration for a mid-sized modern single-wall concrete floor and gray floor open concept kitchen remodel in San Francisco with an undermount sink, flat-panel cabinets, gray cabinets, solid surface countertops, gray backsplash, cement tile backsplash, stainless steel appliances and an island
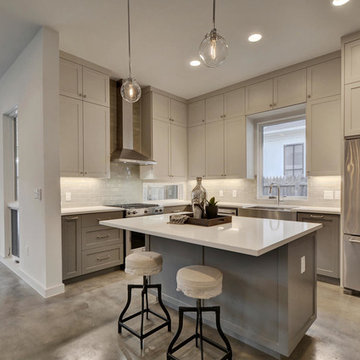
Twist Tours
Inspiration for a mid-sized country l-shaped concrete floor and gray floor eat-in kitchen remodel in Austin with a farmhouse sink, recessed-panel cabinets, gray cabinets, quartz countertops, gray backsplash, ceramic backsplash, stainless steel appliances and an island
Inspiration for a mid-sized country l-shaped concrete floor and gray floor eat-in kitchen remodel in Austin with a farmhouse sink, recessed-panel cabinets, gray cabinets, quartz countertops, gray backsplash, ceramic backsplash, stainless steel appliances and an island
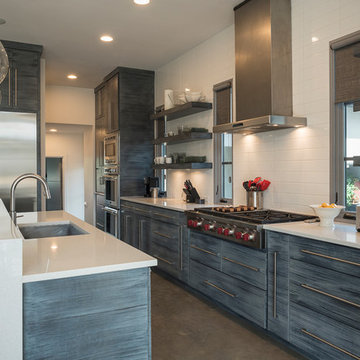
Focus - Fort Worth Photography
Inspiration for a mid-sized modern galley concrete floor open concept kitchen remodel in Dallas with an undermount sink, flat-panel cabinets, gray cabinets, white backsplash, subway tile backsplash, stainless steel appliances and an island
Inspiration for a mid-sized modern galley concrete floor open concept kitchen remodel in Dallas with an undermount sink, flat-panel cabinets, gray cabinets, white backsplash, subway tile backsplash, stainless steel appliances and an island
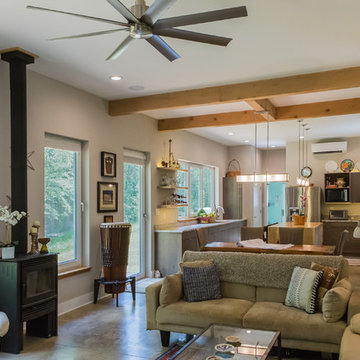
The interior of the great room looking toward the kitchen. Cabinets are by Besh and are gray aniline dyed plywood. Photo by Iman Woods
Mid-sized minimalist galley concrete floor open concept kitchen photo in Raleigh with a farmhouse sink, flat-panel cabinets, gray cabinets, granite countertops, gray backsplash, stainless steel appliances and an island
Mid-sized minimalist galley concrete floor open concept kitchen photo in Raleigh with a farmhouse sink, flat-panel cabinets, gray cabinets, granite countertops, gray backsplash, stainless steel appliances and an island
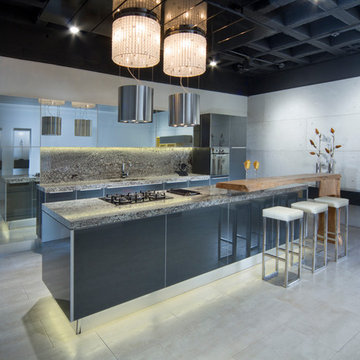
Mid-sized minimalist galley concrete floor eat-in kitchen photo in Houston with glass-front cabinets, gray cabinets, an undermount sink, granite countertops, gray backsplash, stone slab backsplash, stainless steel appliances and an island
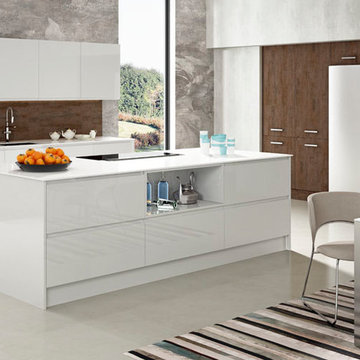
Eat-in kitchen - modern single-wall concrete floor and gray floor eat-in kitchen idea in Other with an undermount sink, flat-panel cabinets, gray cabinets, stainless steel countertops, stainless steel appliances and an island
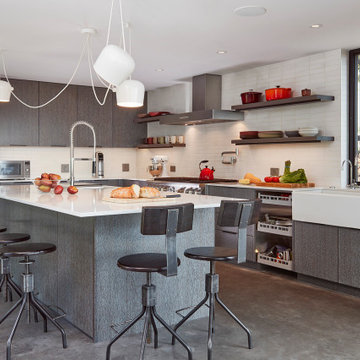
Example of a 1950s l-shaped concrete floor and gray floor kitchen design in San Francisco with a farmhouse sink, flat-panel cabinets, gray cabinets, white backsplash, stainless steel appliances, an island and white countertops

Kitchen pantry - large contemporary u-shaped concrete floor, gray floor and tray ceiling kitchen pantry idea in Portland with a single-bowl sink, flat-panel cabinets, gray cabinets, limestone countertops, white backsplash, porcelain backsplash, black appliances, two islands and black countertops
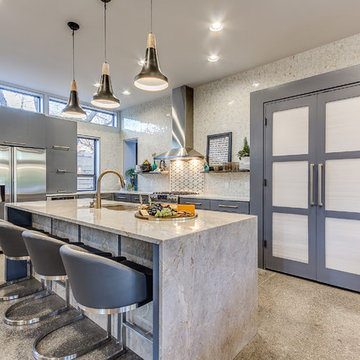
Inspiration for a large transitional l-shaped concrete floor open concept kitchen remodel in Austin with a double-bowl sink, flat-panel cabinets, gray cabinets, quartz countertops, beige backsplash, mosaic tile backsplash, stainless steel appliances and an island
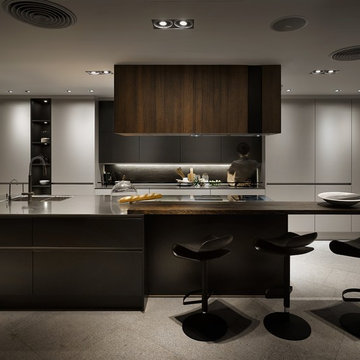
Cabinets By Leicht
Programme 01 Bondi-C | VM130 mohair
Programme 02 Bondi-C | K 284 Carbon Grey
Handle 888.413, 777.000
Countertop Corian, color: AA821, 1,2 cm
Stainless steel, 0,6 cm
Solid Wood bar, Walnut 6 cm
Sink Toyoura, model: N742BI-EB
Faucet Gessi, model: 909.149
Electric appliances Blue Sky | Hosun | Liebherr | Brandt
Photo: Kuo-Min Lee
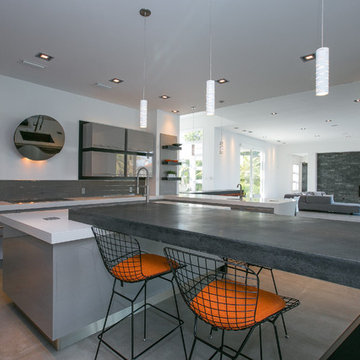
Coastal Home Photography
Example of a mid-sized trendy u-shaped concrete floor open concept kitchen design in Tampa with flat-panel cabinets, gray cabinets, concrete countertops, gray backsplash, glass tile backsplash, stainless steel appliances and an island
Example of a mid-sized trendy u-shaped concrete floor open concept kitchen design in Tampa with flat-panel cabinets, gray cabinets, concrete countertops, gray backsplash, glass tile backsplash, stainless steel appliances and an island
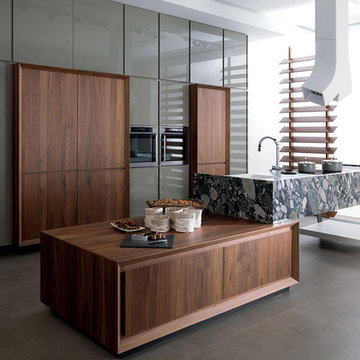
Inspiration for a large modern single-wall concrete floor and gray floor eat-in kitchen remodel in San Francisco with a single-bowl sink, flat-panel cabinets, gray cabinets, granite countertops, paneled appliances and an island
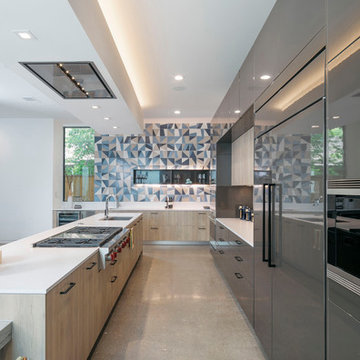
Benjamin Hill Photography
Inspiration for a mid-sized contemporary galley concrete floor and gray floor kitchen remodel in Houston with an undermount sink, flat-panel cabinets, gray cabinets, quartz countertops, multicolored backsplash, ceramic backsplash, stainless steel appliances, an island and white countertops
Inspiration for a mid-sized contemporary galley concrete floor and gray floor kitchen remodel in Houston with an undermount sink, flat-panel cabinets, gray cabinets, quartz countertops, multicolored backsplash, ceramic backsplash, stainless steel appliances, an island and white countertops
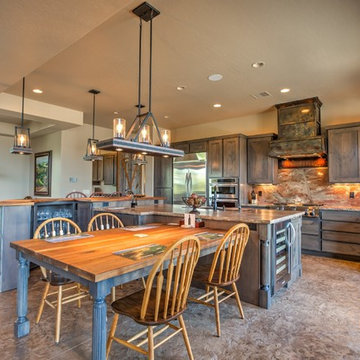
Jim Jones and Tour Factory
Example of a large mountain style galley concrete floor eat-in kitchen design in Phoenix with a triple-bowl sink, shaker cabinets, gray cabinets, brown backsplash, stone slab backsplash, stainless steel appliances and two islands
Example of a large mountain style galley concrete floor eat-in kitchen design in Phoenix with a triple-bowl sink, shaker cabinets, gray cabinets, brown backsplash, stone slab backsplash, stainless steel appliances and two islands
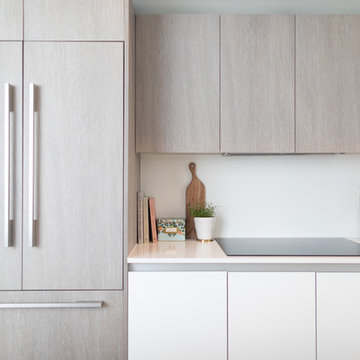
Karla Garcia
Example of a mid-sized minimalist single-wall concrete floor and beige floor eat-in kitchen design in Miami with a double-bowl sink, flat-panel cabinets, gray cabinets, quartz countertops, white backsplash, stone slab backsplash, paneled appliances, an island and white countertops
Example of a mid-sized minimalist single-wall concrete floor and beige floor eat-in kitchen design in Miami with a double-bowl sink, flat-panel cabinets, gray cabinets, quartz countertops, white backsplash, stone slab backsplash, paneled appliances, an island and white countertops
Concrete Floor Kitchen with Gray Cabinets Ideas
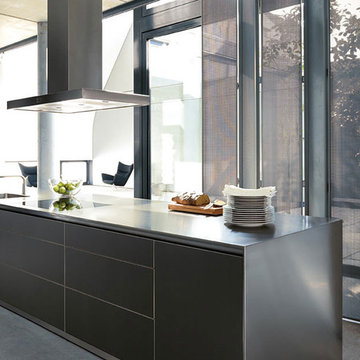
Inspiration for a large modern l-shaped concrete floor kitchen remodel in Phoenix with an undermount sink, flat-panel cabinets, gray cabinets, an island and concrete countertops
8





