Concrete Floor Kitchen with Gray Cabinets Ideas
Refine by:
Budget
Sort by:Popular Today
61 - 80 of 2,295 photos
Item 1 of 3
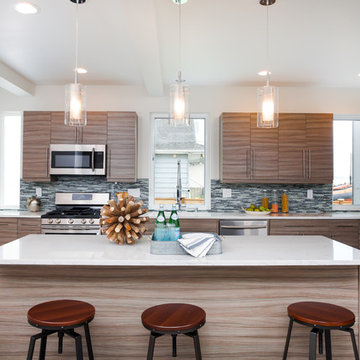
Large minimalist l-shaped concrete floor open concept kitchen photo in Seattle with an undermount sink, flat-panel cabinets, gray cabinets, quartz countertops, blue backsplash, mosaic tile backsplash, stainless steel appliances and an island
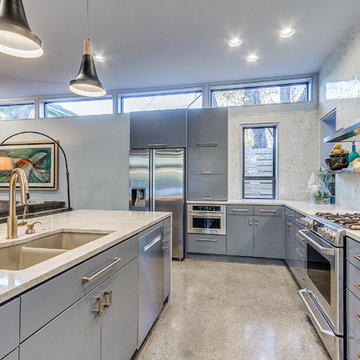
Inspiration for a mid-sized transitional l-shaped concrete floor eat-in kitchen remodel in Nashville with an undermount sink, flat-panel cabinets, gray cabinets, quartzite countertops, gray backsplash, stone slab backsplash, stainless steel appliances and an island

Example of a mid-sized cottage galley concrete floor eat-in kitchen design in Dallas with a farmhouse sink, shaker cabinets, gray cabinets, white backsplash, an island and black countertops
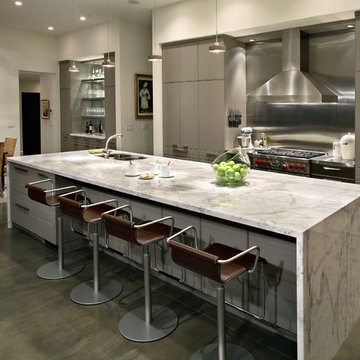
Eat-in kitchen - mid-sized contemporary u-shaped concrete floor eat-in kitchen idea in Phoenix with a double-bowl sink, flat-panel cabinets, gray cabinets, marble countertops, stainless steel appliances, an island and metallic backsplash
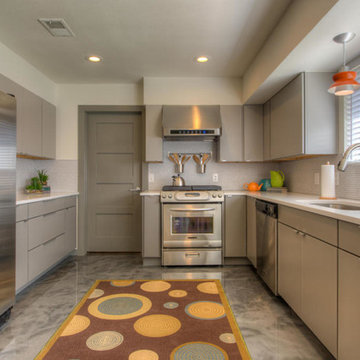
David Stewart Photography
1950s u-shaped concrete floor kitchen photo in Austin with a single-bowl sink, gray cabinets, white backsplash and porcelain backsplash
1950s u-shaped concrete floor kitchen photo in Austin with a single-bowl sink, gray cabinets, white backsplash and porcelain backsplash
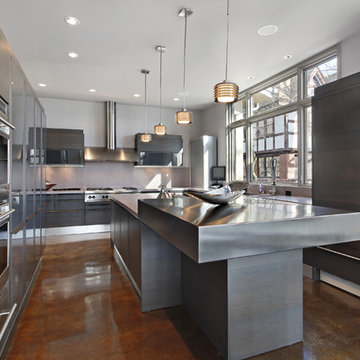
Example of a large minimalist u-shaped concrete floor and brown floor enclosed kitchen design in Other with a double-bowl sink, flat-panel cabinets, gray cabinets, zinc countertops, paneled appliances and an island
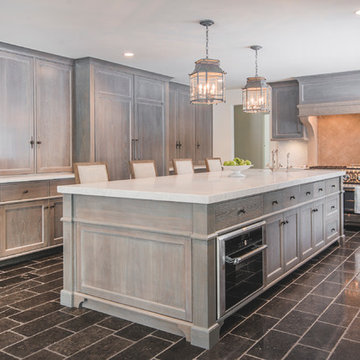
Upper Arlington Kitchen and Mudroom Renovation Inspired by Classic European Design
Photo by Bradshaw Photography
Inspiration for a large transitional u-shaped concrete floor and brown floor eat-in kitchen remodel in Columbus with a farmhouse sink, flat-panel cabinets, gray cabinets, marble countertops, white backsplash, stone slab backsplash, paneled appliances, an island and white countertops
Inspiration for a large transitional u-shaped concrete floor and brown floor eat-in kitchen remodel in Columbus with a farmhouse sink, flat-panel cabinets, gray cabinets, marble countertops, white backsplash, stone slab backsplash, paneled appliances, an island and white countertops
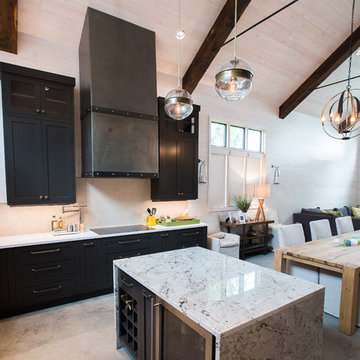
Photography by Paige Kilgore
Example of a large beach style u-shaped concrete floor open concept kitchen design in Minneapolis with an undermount sink, shaker cabinets, gray cabinets, quartz countertops, beige backsplash, stone tile backsplash, stainless steel appliances and an island
Example of a large beach style u-shaped concrete floor open concept kitchen design in Minneapolis with an undermount sink, shaker cabinets, gray cabinets, quartz countertops, beige backsplash, stone tile backsplash, stainless steel appliances and an island
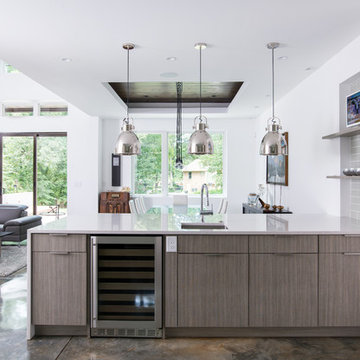
Eat-in kitchen - mid-sized modern single-wall concrete floor eat-in kitchen idea in Atlanta with an undermount sink, flat-panel cabinets, gray cabinets, gray backsplash, glass tile backsplash, stainless steel appliances, an island and quartz countertops
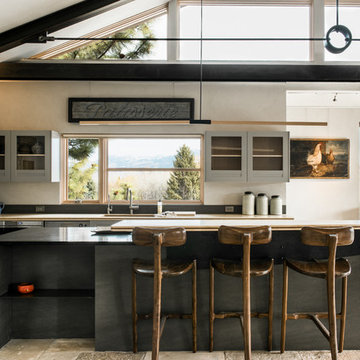
Rab Photography
Example of a mid-sized eclectic l-shaped concrete floor and beige floor eat-in kitchen design in Other with an undermount sink, shaker cabinets, gray cabinets, granite countertops, stainless steel appliances and an island
Example of a mid-sized eclectic l-shaped concrete floor and beige floor eat-in kitchen design in Other with an undermount sink, shaker cabinets, gray cabinets, granite countertops, stainless steel appliances and an island
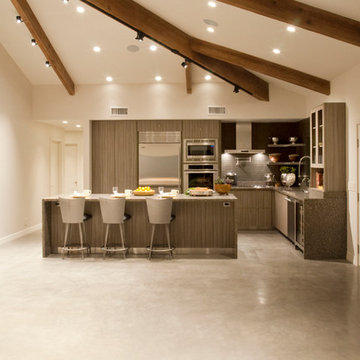
Brad Israel
Minimalist l-shaped concrete floor open concept kitchen photo in Los Angeles with an undermount sink, flat-panel cabinets, quartz countertops, stainless steel appliances, an island, gray cabinets, gray backsplash and ceramic backsplash
Minimalist l-shaped concrete floor open concept kitchen photo in Los Angeles with an undermount sink, flat-panel cabinets, quartz countertops, stainless steel appliances, an island, gray cabinets, gray backsplash and ceramic backsplash
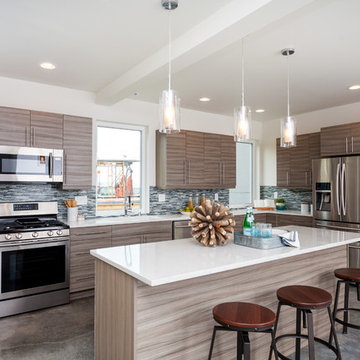
Open concept kitchen - large modern l-shaped concrete floor open concept kitchen idea in Seattle with an undermount sink, flat-panel cabinets, gray cabinets, quartz countertops, blue backsplash, mosaic tile backsplash, stainless steel appliances and an island
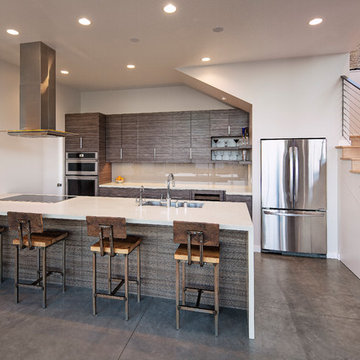
Photos by: Jim Bartsch
Mid-sized single-wall concrete floor eat-in kitchen photo in Santa Barbara with stainless steel appliances, a single-bowl sink, flat-panel cabinets, gray cabinets, quartz countertops, white backsplash and a peninsula
Mid-sized single-wall concrete floor eat-in kitchen photo in Santa Barbara with stainless steel appliances, a single-bowl sink, flat-panel cabinets, gray cabinets, quartz countertops, white backsplash and a peninsula
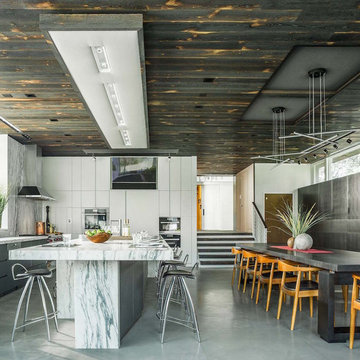
Trendy l-shaped concrete floor and gray floor eat-in kitchen photo in Burlington with flat-panel cabinets, gray cabinets, marble countertops, white backsplash, marble backsplash, stainless steel appliances, an island and white countertops
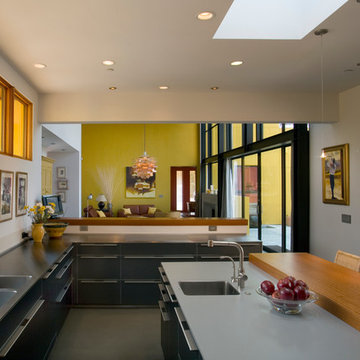
Enclosed kitchen - mid-sized modern l-shaped concrete floor enclosed kitchen idea in San Francisco with flat-panel cabinets, gray cabinets, stainless steel countertops, an island and an integrated sink
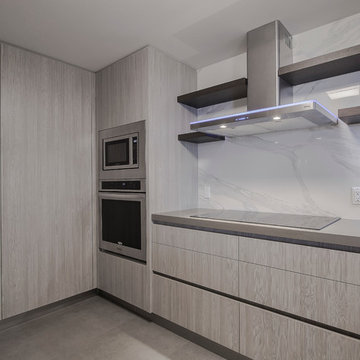
Enclosed kitchen - modern u-shaped concrete floor enclosed kitchen idea in Miami with an undermount sink, flat-panel cabinets, gray cabinets, marble countertops, white backsplash, stone slab backsplash, stainless steel appliances and a peninsula
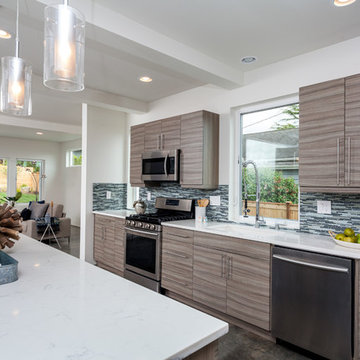
Large minimalist l-shaped concrete floor open concept kitchen photo in Seattle with an undermount sink, flat-panel cabinets, gray cabinets, quartz countertops, blue backsplash, mosaic tile backsplash, stainless steel appliances and an island
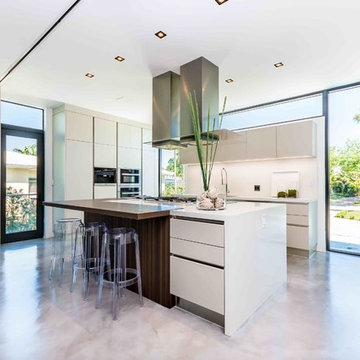
Trendy l-shaped concrete floor and gray floor kitchen photo in Miami with flat-panel cabinets, gray cabinets, an island and white countertops

Huge trendy u-shaped concrete floor and brown floor open concept kitchen photo in Chicago with an undermount sink, flat-panel cabinets, gray cabinets, granite countertops, brown backsplash, ceramic backsplash, stainless steel appliances and an island
Concrete Floor Kitchen with Gray Cabinets Ideas
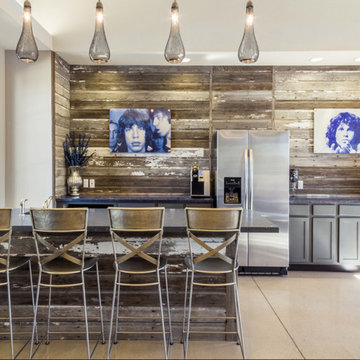
Eat-in kitchen - mid-sized eclectic galley concrete floor eat-in kitchen idea in Denver with a drop-in sink, raised-panel cabinets, gray cabinets, solid surface countertops, brown backsplash, stainless steel appliances and no island
4





