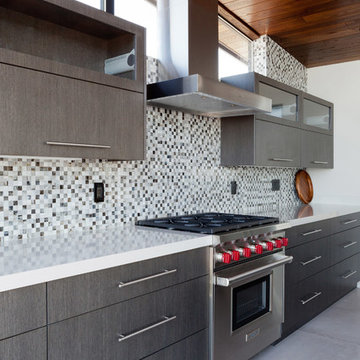Concrete Floor Kitchen with Gray Cabinets Ideas
Refine by:
Budget
Sort by:Popular Today
101 - 120 of 2,295 photos
Item 1 of 3
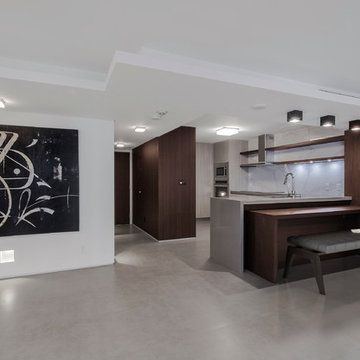
Inspiration for a modern u-shaped concrete floor enclosed kitchen remodel in Miami with flat-panel cabinets, gray cabinets, marble countertops, white backsplash, stone slab backsplash, stainless steel appliances, a peninsula and an undermount sink
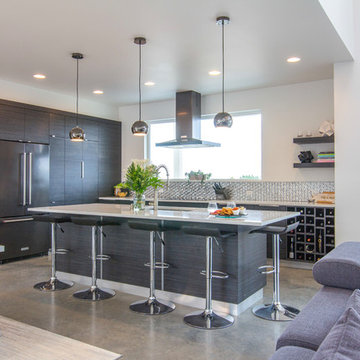
Kitchen - l-shaped concrete floor and gray floor kitchen idea in Seattle with an undermount sink, flat-panel cabinets, gray cabinets, black appliances, an island and white countertops
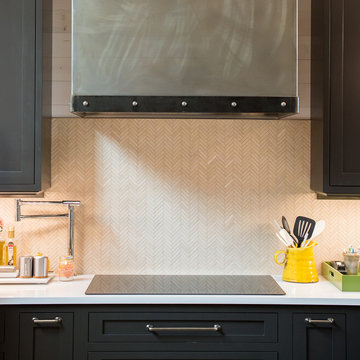
Photography by Paige Kilgore
Example of a large beach style u-shaped concrete floor open concept kitchen design in Minneapolis with an undermount sink, shaker cabinets, gray cabinets, quartz countertops, beige backsplash, stone tile backsplash, stainless steel appliances and an island
Example of a large beach style u-shaped concrete floor open concept kitchen design in Minneapolis with an undermount sink, shaker cabinets, gray cabinets, quartz countertops, beige backsplash, stone tile backsplash, stainless steel appliances and an island
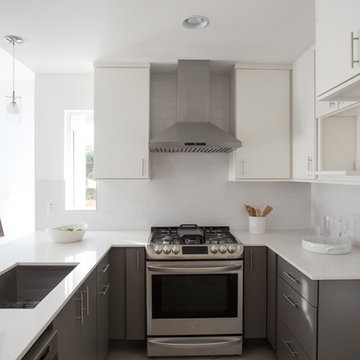
Photo by Jonathan Garza
Example of a mid-sized minimalist u-shaped concrete floor open concept kitchen design in Austin with an undermount sink, flat-panel cabinets, gray cabinets, soapstone countertops, white backsplash, subway tile backsplash, stainless steel appliances and a peninsula
Example of a mid-sized minimalist u-shaped concrete floor open concept kitchen design in Austin with an undermount sink, flat-panel cabinets, gray cabinets, soapstone countertops, white backsplash, subway tile backsplash, stainless steel appliances and a peninsula
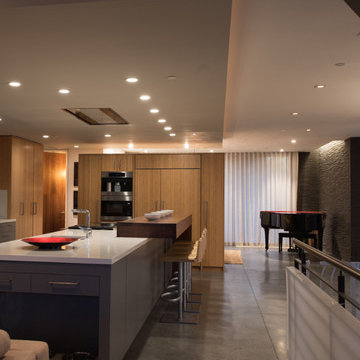
Example of a large minimalist l-shaped concrete floor and gray floor eat-in kitchen design in Los Angeles with an undermount sink, flat-panel cabinets, gray cabinets, laminate countertops, white backsplash, stainless steel appliances and an island
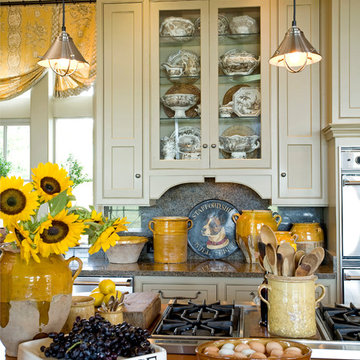
Inspiration for a mid-sized timeless single-wall concrete floor kitchen remodel in Houston with shaker cabinets, gray cabinets, wood countertops, red backsplash, stainless steel appliances and an island
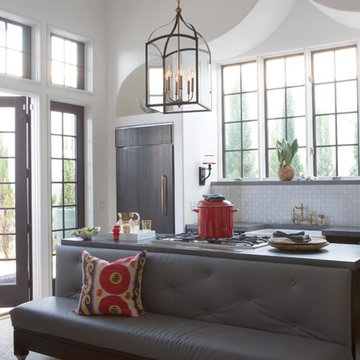
Large eclectic single-wall concrete floor eat-in kitchen photo in Austin with an undermount sink, gray cabinets, white backsplash, ceramic backsplash and an island
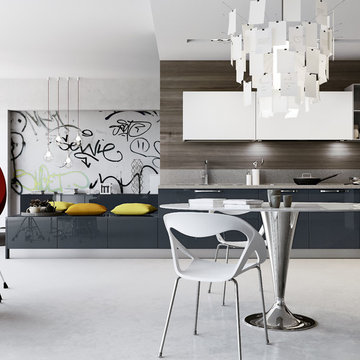
Arredo 3
Eat-in kitchen - mid-sized modern single-wall concrete floor and gray floor eat-in kitchen idea in Other with an undermount sink, flat-panel cabinets, gray cabinets, brown backsplash, wood backsplash and no island
Eat-in kitchen - mid-sized modern single-wall concrete floor and gray floor eat-in kitchen idea in Other with an undermount sink, flat-panel cabinets, gray cabinets, brown backsplash, wood backsplash and no island
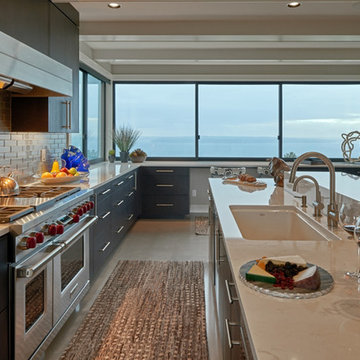
NW Architectural Photography, Dale Lang
Example of a large trendy l-shaped concrete floor eat-in kitchen design in Phoenix with an undermount sink, flat-panel cabinets, gray cabinets, marble countertops, white backsplash, ceramic backsplash and an island
Example of a large trendy l-shaped concrete floor eat-in kitchen design in Phoenix with an undermount sink, flat-panel cabinets, gray cabinets, marble countertops, white backsplash, ceramic backsplash and an island
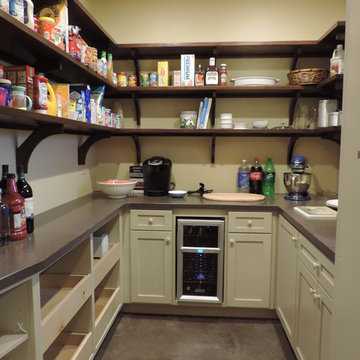
Decker Cabinets
Small trendy u-shaped concrete floor kitchen pantry photo in Kansas City with shaker cabinets, gray cabinets and solid surface countertops
Small trendy u-shaped concrete floor kitchen pantry photo in Kansas City with shaker cabinets, gray cabinets and solid surface countertops
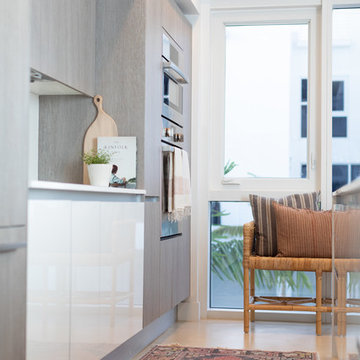
Karla Garcia
Inspiration for a mid-sized timeless single-wall concrete floor and beige floor eat-in kitchen remodel in Miami with a double-bowl sink, flat-panel cabinets, gray cabinets, quartz countertops, white backsplash, stone slab backsplash, paneled appliances, an island and white countertops
Inspiration for a mid-sized timeless single-wall concrete floor and beige floor eat-in kitchen remodel in Miami with a double-bowl sink, flat-panel cabinets, gray cabinets, quartz countertops, white backsplash, stone slab backsplash, paneled appliances, an island and white countertops
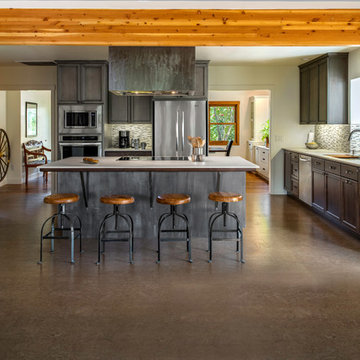
Annette Starkey, large kitchen with island.
Large minimalist single-wall concrete floor eat-in kitchen photo in Sacramento with shaker cabinets, gray cabinets, quartz countertops, white backsplash, glass tile backsplash, stainless steel appliances, an island and a double-bowl sink
Large minimalist single-wall concrete floor eat-in kitchen photo in Sacramento with shaker cabinets, gray cabinets, quartz countertops, white backsplash, glass tile backsplash, stainless steel appliances, an island and a double-bowl sink
![DOWNTOWN CONTEMPORARY [custom]](https://st.hzcdn.com/fimgs/pictures/kitchens/downtown-contemporary-custom-omega-construction-and-design-inc-img~b381678009b91fe5_3047-1-74799fe-w360-h360-b0-p0.jpg)
Large trendy u-shaped concrete floor and gray floor open concept kitchen photo in Other with a farmhouse sink, flat-panel cabinets, gray cabinets, quartz countertops, red backsplash, subway tile backsplash, stainless steel appliances and an island
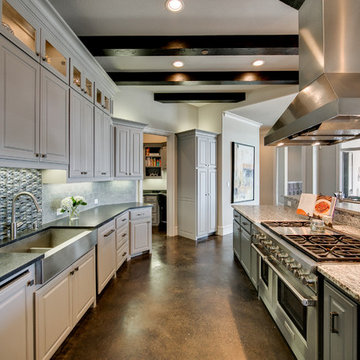
Large transitional galley concrete floor and brown floor open concept kitchen photo in Dallas with an undermount sink, raised-panel cabinets, gray cabinets, granite countertops, stainless steel appliances, an island and gray backsplash
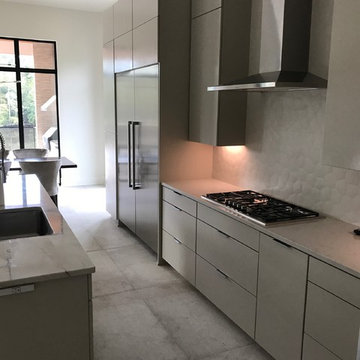
Umut Meraler
Open concept kitchen - mid-sized contemporary l-shaped concrete floor and gray floor open concept kitchen idea in New Orleans with an undermount sink, flat-panel cabinets, gray cabinets, marble countertops, white backsplash, ceramic backsplash, stainless steel appliances and an island
Open concept kitchen - mid-sized contemporary l-shaped concrete floor and gray floor open concept kitchen idea in New Orleans with an undermount sink, flat-panel cabinets, gray cabinets, marble countertops, white backsplash, ceramic backsplash, stainless steel appliances and an island
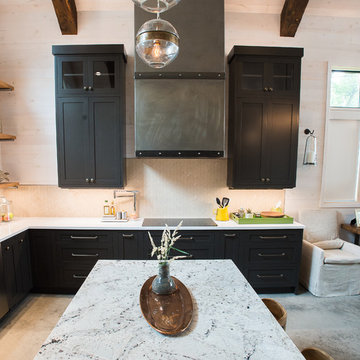
Photography by Paige Kilgore
Open concept kitchen - large coastal u-shaped concrete floor open concept kitchen idea in Minneapolis with an undermount sink, shaker cabinets, gray cabinets, quartz countertops, beige backsplash, stone tile backsplash, stainless steel appliances and an island
Open concept kitchen - large coastal u-shaped concrete floor open concept kitchen idea in Minneapolis with an undermount sink, shaker cabinets, gray cabinets, quartz countertops, beige backsplash, stone tile backsplash, stainless steel appliances and an island
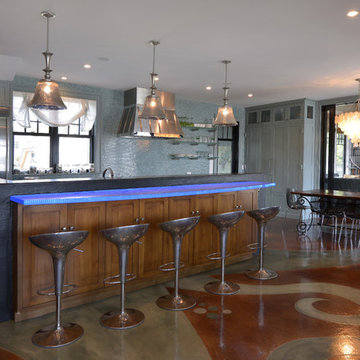
Renovated kitchen in Victorian manor home. Features artist designed concrete floor, color changing bar, open shelves, dining area and opens to family room and library. Peter Krupenye Photographer
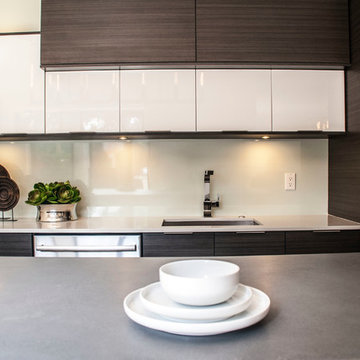
Sleek lines and industrial surfaces are paired perfectly in this single-wall family friendly kitchen. Photo Credit: Julie Lehite
Inspiration for a small contemporary single-wall concrete floor enclosed kitchen remodel in Miami with an undermount sink, flat-panel cabinets, gray cabinets, concrete countertops, white backsplash, glass sheet backsplash, stainless steel appliances and an island
Inspiration for a small contemporary single-wall concrete floor enclosed kitchen remodel in Miami with an undermount sink, flat-panel cabinets, gray cabinets, concrete countertops, white backsplash, glass sheet backsplash, stainless steel appliances and an island
Concrete Floor Kitchen with Gray Cabinets Ideas
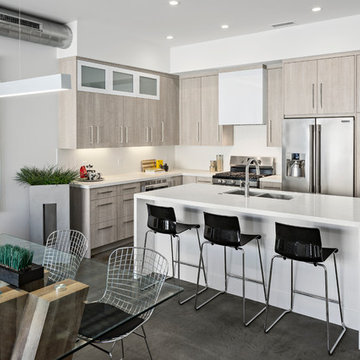
Roehner + Ryan
Example of a mid-sized trendy l-shaped concrete floor open concept kitchen design in Phoenix with a double-bowl sink, flat-panel cabinets, gray cabinets, quartz countertops, white backsplash, porcelain backsplash, stainless steel appliances and an island
Example of a mid-sized trendy l-shaped concrete floor open concept kitchen design in Phoenix with a double-bowl sink, flat-panel cabinets, gray cabinets, quartz countertops, white backsplash, porcelain backsplash, stainless steel appliances and an island
6






