Concrete Floor Kitchen with Gray Cabinets Ideas
Refine by:
Budget
Sort by:Popular Today
81 - 100 of 2,295 photos
Item 1 of 3
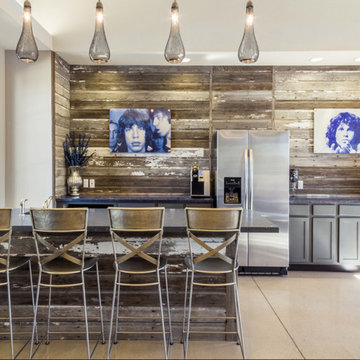
Eat-in kitchen - mid-sized eclectic galley concrete floor eat-in kitchen idea in Denver with a drop-in sink, raised-panel cabinets, gray cabinets, solid surface countertops, brown backsplash, stainless steel appliances and no island
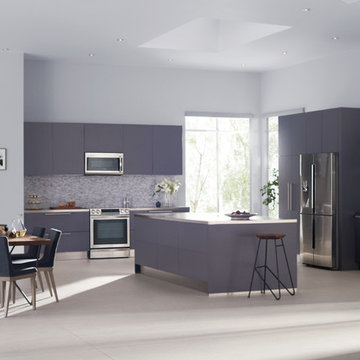
This spacious kitchen offers a simple design, promoting relaxation while still allowing plenty of room to entertain.
Example of a huge minimalist l-shaped concrete floor eat-in kitchen design in New York with an undermount sink, flat-panel cabinets, gray cabinets, solid surface countertops, multicolored backsplash, mosaic tile backsplash, stainless steel appliances and an island
Example of a huge minimalist l-shaped concrete floor eat-in kitchen design in New York with an undermount sink, flat-panel cabinets, gray cabinets, solid surface countertops, multicolored backsplash, mosaic tile backsplash, stainless steel appliances and an island
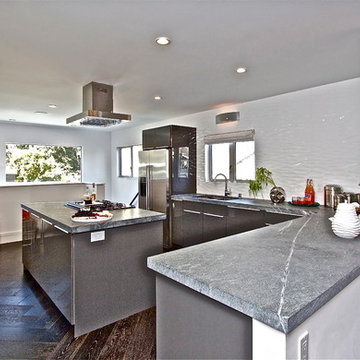
Karin Larson
Open concept kitchen - mid-sized 1960s concrete floor open concept kitchen idea in San Francisco with flat-panel cabinets, gray cabinets, marble countertops, stainless steel appliances and an island
Open concept kitchen - mid-sized 1960s concrete floor open concept kitchen idea in San Francisco with flat-panel cabinets, gray cabinets, marble countertops, stainless steel appliances and an island
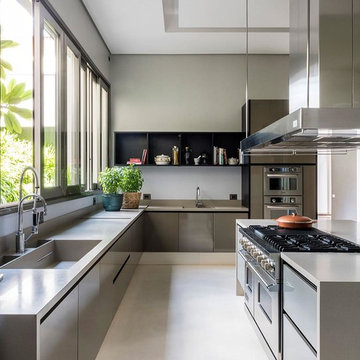
Example of a large trendy u-shaped concrete floor and white floor eat-in kitchen design in San Francisco with a drop-in sink, flat-panel cabinets, gray cabinets, quartz countertops, white backsplash, stone slab backsplash, stainless steel appliances, an island and gray countertops
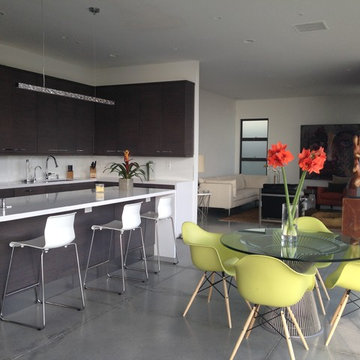
Example of a large trendy l-shaped concrete floor open concept kitchen design in Orange County with an undermount sink, flat-panel cabinets, gray cabinets, quartz countertops, white backsplash, porcelain backsplash, stainless steel appliances and an island
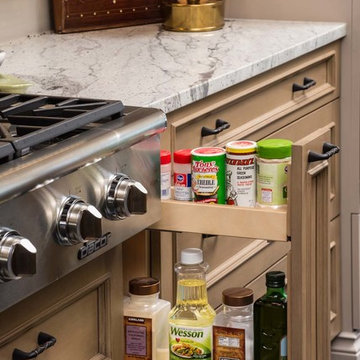
Pull out spices and oils next to the cooktop are convenient for the chef. Chandler Photography
Eat-in kitchen - large traditional l-shaped concrete floor eat-in kitchen idea in Portland with a single-bowl sink, gray cabinets, granite countertops, green backsplash, stainless steel appliances and an island
Eat-in kitchen - large traditional l-shaped concrete floor eat-in kitchen idea in Portland with a single-bowl sink, gray cabinets, granite countertops, green backsplash, stainless steel appliances and an island
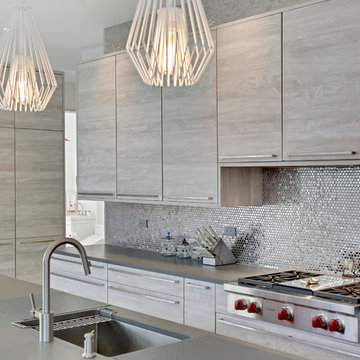
Modern kitchen with grey flat paneled cabinets, pacific grey quartzite top, silver mosaic tile back splash and hanging pendant lights. Designed by Vita Design Group.
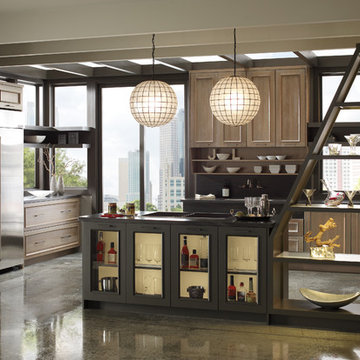
Example of a mid-sized trendy u-shaped concrete floor open concept kitchen design in Chicago with an undermount sink, shaker cabinets, gray cabinets, quartz countertops, beige backsplash, subway tile backsplash, stainless steel appliances and a peninsula
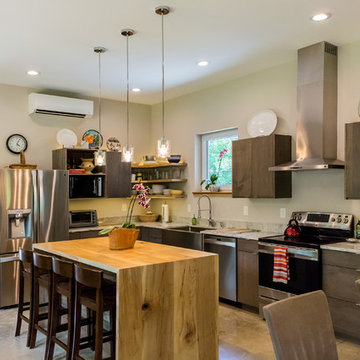
The kitchen is a galley modified U type allowing several people to work at the same time. The island is natural wood in contrast to the cabinets by Besh, which are gray stained aniline dyed flat panel. Photo by Iman Woods
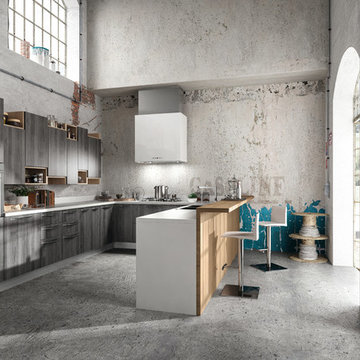
Despite it shows itself with simplicity and pure linearity, the peculiarities of Simplicia are multiple and all determinants, to reveal an immense creative character. A constructive modularity of remarkable compositional flexibility allows customizations of great aesthetic functional innovation, thanks to the strong contribution of a targeted range of colors: matte finish doors with ABS edging to match the color CONFETTO, SABBIA, CANAPA, LAVAGNA and wood finishes TABACCO, CENERE, OLMO, DAMA, CONCHIGLIA, LONDRA and NATURALE with pore synchronized. To theseare added also a complete set of attachments multi-purpose, together with electric appliances and hoods of high technology.
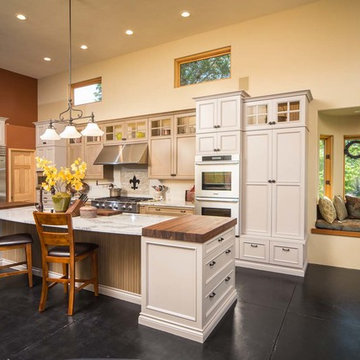
Overview of remodeled kitchen featuring Country French styling to match unique architecture of this country home with high ceilings, stone exterior walls and French wrought iron detailing. Varied heights and depths of cabinets help to fill the vast space. Chandler Photography
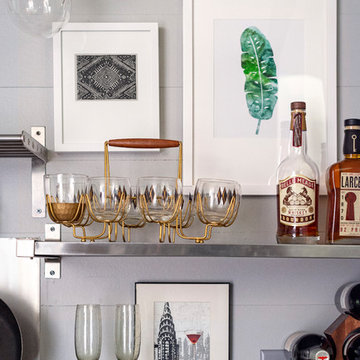
Cati Teague Photography
Kitchen - eclectic l-shaped concrete floor kitchen idea in Atlanta with an undermount sink, shaker cabinets, gray cabinets, quartz countertops, green backsplash, ceramic backsplash, stainless steel appliances, an island and white countertops
Kitchen - eclectic l-shaped concrete floor kitchen idea in Atlanta with an undermount sink, shaker cabinets, gray cabinets, quartz countertops, green backsplash, ceramic backsplash, stainless steel appliances, an island and white countertops
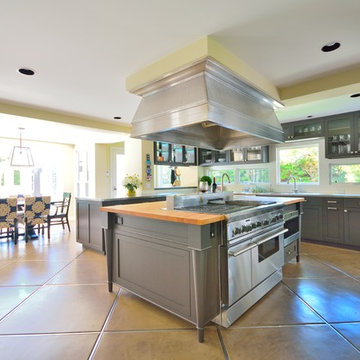
James Ruland Photography
Eat-in kitchen - mid-sized traditional l-shaped concrete floor eat-in kitchen idea in San Diego with an integrated sink, stainless steel countertops, stainless steel appliances, an island, recessed-panel cabinets and gray cabinets
Eat-in kitchen - mid-sized traditional l-shaped concrete floor eat-in kitchen idea in San Diego with an integrated sink, stainless steel countertops, stainless steel appliances, an island, recessed-panel cabinets and gray cabinets
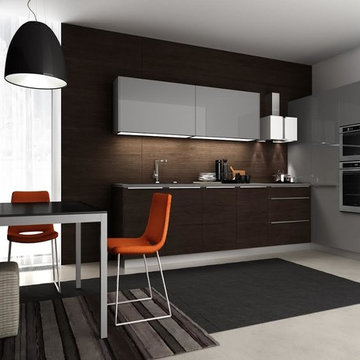
Example of a mid-sized minimalist single-wall concrete floor and gray floor eat-in kitchen design in Miami with an undermount sink, flat-panel cabinets, gray cabinets, brown backsplash and no island
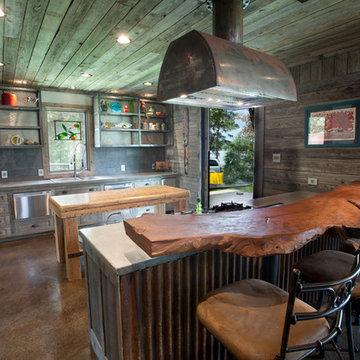
David White Photography
Eclectic concrete floor kitchen photo in Dallas with a drop-in sink, gray cabinets, concrete countertops and gray backsplash
Eclectic concrete floor kitchen photo in Dallas with a drop-in sink, gray cabinets, concrete countertops and gray backsplash
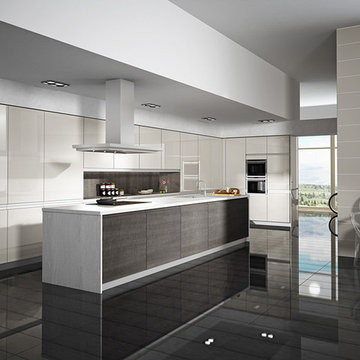
Inspiration for a modern single-wall concrete floor and gray floor eat-in kitchen remodel in Other with an undermount sink, flat-panel cabinets, gray cabinets, stainless steel countertops, stainless steel appliances and an island
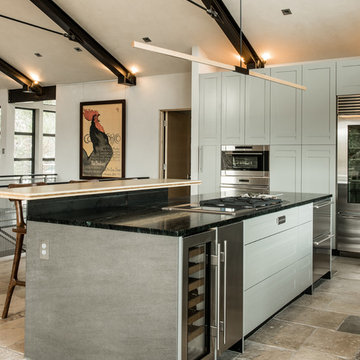
Rab Photography
Example of a mid-sized eclectic l-shaped concrete floor and beige floor eat-in kitchen design in Other with an undermount sink, shaker cabinets, gray cabinets, granite countertops, stainless steel appliances and an island
Example of a mid-sized eclectic l-shaped concrete floor and beige floor eat-in kitchen design in Other with an undermount sink, shaker cabinets, gray cabinets, granite countertops, stainless steel appliances and an island
![Miller [ New Award Winning Modern Home ]](https://st.hzcdn.com/fimgs/pictures/kitchens/miller-new-award-winning-modern-home-m2-studio-img~df41ec510c1aa6bd_4804-1-3ddd769-w360-h360-b0-p0.jpg)
Modern Kitchen
Example of a trendy l-shaped concrete floor and gray floor eat-in kitchen design in New Orleans with an undermount sink, flat-panel cabinets, gray cabinets, white backsplash, stainless steel appliances, an island and white countertops
Example of a trendy l-shaped concrete floor and gray floor eat-in kitchen design in New Orleans with an undermount sink, flat-panel cabinets, gray cabinets, white backsplash, stainless steel appliances, an island and white countertops
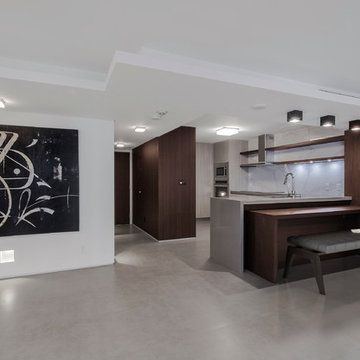
Inspiration for a modern u-shaped concrete floor enclosed kitchen remodel in Miami with flat-panel cabinets, gray cabinets, marble countertops, white backsplash, stone slab backsplash, stainless steel appliances, a peninsula and an undermount sink
Concrete Floor Kitchen with Gray Cabinets Ideas
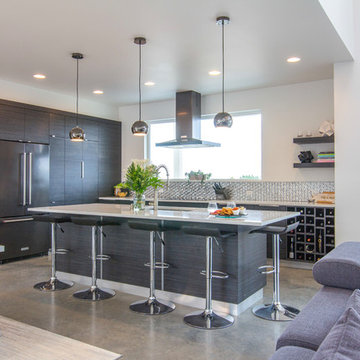
Kitchen - l-shaped concrete floor and gray floor kitchen idea in Seattle with an undermount sink, flat-panel cabinets, gray cabinets, black appliances, an island and white countertops
5





