Concrete Floor Kitchen with Gray Cabinets Ideas
Refine by:
Budget
Sort by:Popular Today
121 - 140 of 2,295 photos
Item 1 of 3
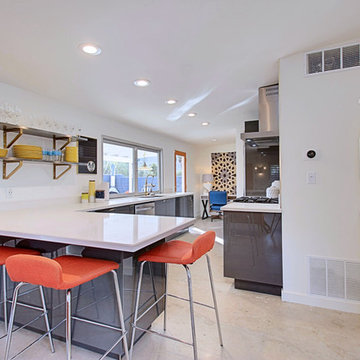
Midcentury Modern Open Concept Kitchen
Open concept kitchen - mid-sized 1960s l-shaped concrete floor open concept kitchen idea in Phoenix with an undermount sink, flat-panel cabinets, gray cabinets, quartz countertops, yellow backsplash, ceramic backsplash, stainless steel appliances and a peninsula
Open concept kitchen - mid-sized 1960s l-shaped concrete floor open concept kitchen idea in Phoenix with an undermount sink, flat-panel cabinets, gray cabinets, quartz countertops, yellow backsplash, ceramic backsplash, stainless steel appliances and a peninsula
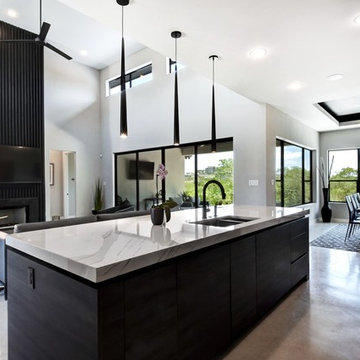
Model Home 2018
Twist tours photography
Inspiration for a mid-sized contemporary l-shaped concrete floor and gray floor open concept kitchen remodel in Austin with an undermount sink, flat-panel cabinets, gray cabinets, quartz countertops, white backsplash, marble backsplash, paneled appliances, an island and white countertops
Inspiration for a mid-sized contemporary l-shaped concrete floor and gray floor open concept kitchen remodel in Austin with an undermount sink, flat-panel cabinets, gray cabinets, quartz countertops, white backsplash, marble backsplash, paneled appliances, an island and white countertops
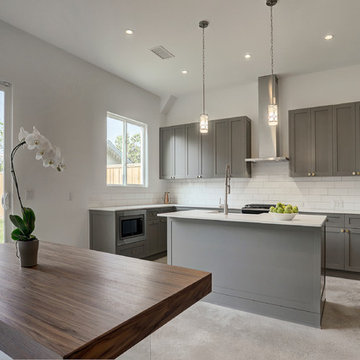
Independent Heights Design Build 2018 by Steven Allen Designs, LLC. Featuring Polished Concrete Floors, Custom Grey Cabinets, Stainless Steel Appliances, Quartz Countertops, Spray Foam Insulation and Transitional Design Elements.
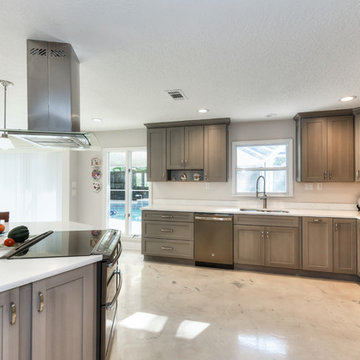
Wellborn Forest's Shadow Brushed Willow cabinetry matched with the Hanstone Tranquility marble-style Quartz countertop. The grey tones go seemlessly with the new Slate from GE.
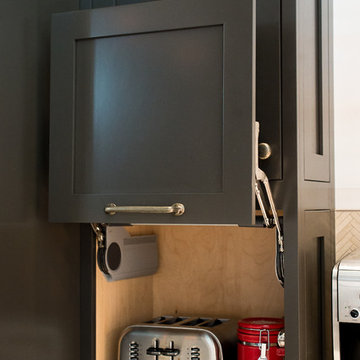
Photography by Paige Kilgore
Example of a large beach style u-shaped concrete floor open concept kitchen design in Minneapolis with an undermount sink, shaker cabinets, gray cabinets, quartz countertops, beige backsplash, stone tile backsplash, stainless steel appliances and an island
Example of a large beach style u-shaped concrete floor open concept kitchen design in Minneapolis with an undermount sink, shaker cabinets, gray cabinets, quartz countertops, beige backsplash, stone tile backsplash, stainless steel appliances and an island
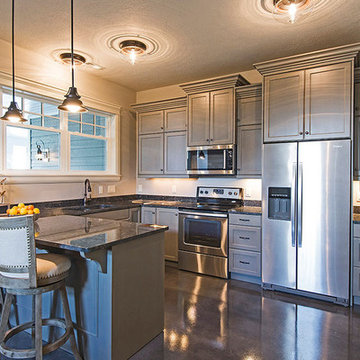
Calute Homes
Eat-in kitchen - mid-sized modern u-shaped concrete floor eat-in kitchen idea in Salt Lake City with shaker cabinets, gray cabinets, granite countertops, white backsplash, stainless steel appliances and an island
Eat-in kitchen - mid-sized modern u-shaped concrete floor eat-in kitchen idea in Salt Lake City with shaker cabinets, gray cabinets, granite countertops, white backsplash, stainless steel appliances and an island
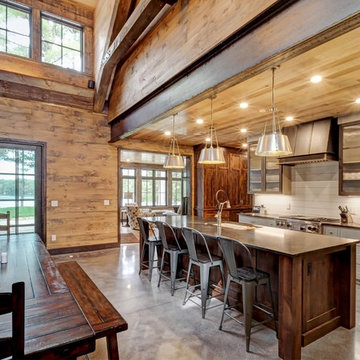
Mountain style l-shaped concrete floor and gray floor eat-in kitchen photo in Other with a drop-in sink, shaker cabinets, gray cabinets, granite countertops, white backsplash, wood backsplash, stainless steel appliances, an island and black countertops
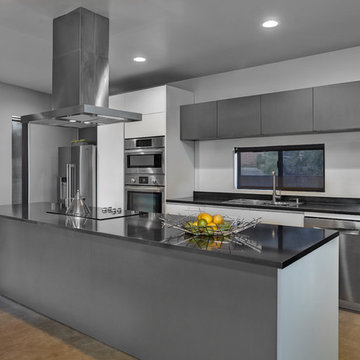
Eat-in kitchen - small modern galley concrete floor and gray floor eat-in kitchen idea in Phoenix with a drop-in sink, flat-panel cabinets, gray cabinets, quartz countertops, black backsplash, stainless steel appliances, an island and gray countertops
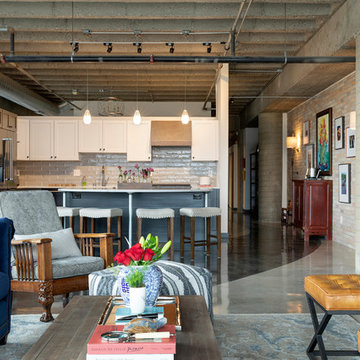
We kept some of the existing cabinets and painted and added new details like a hood and shiplap detail to the island. It was a great way to reuse and still refresh the space. We also added the brick, sconces and art to the hallway wall to be a statement.
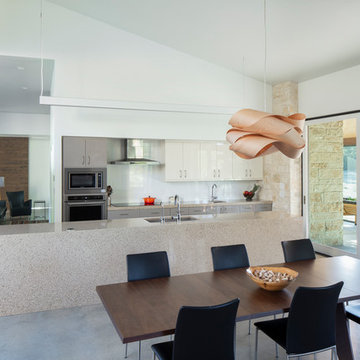
Mid-century modern concrete floor and gray floor eat-in kitchen photo in Austin with an undermount sink, flat-panel cabinets, gray cabinets, white backsplash, glass sheet backsplash, stainless steel appliances, an island and gray countertops
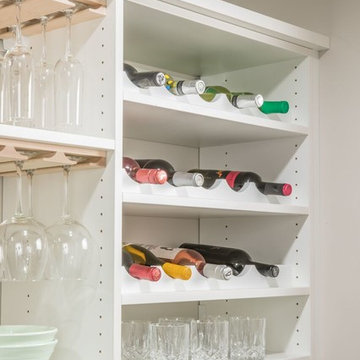
Inspiration for a large contemporary l-shaped concrete floor and gray floor kitchen pantry remodel in Seattle with flat-panel cabinets, gray cabinets, quartz countertops, no island and gray countertops
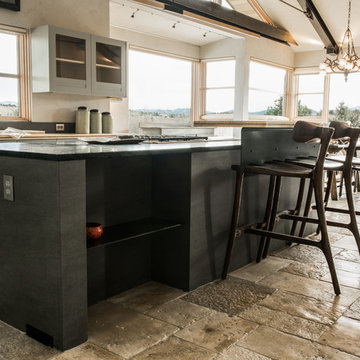
Rab Photography
Mid-sized eclectic l-shaped concrete floor and beige floor eat-in kitchen photo in Other with an undermount sink, shaker cabinets, gray cabinets, granite countertops, stainless steel appliances and an island
Mid-sized eclectic l-shaped concrete floor and beige floor eat-in kitchen photo in Other with an undermount sink, shaker cabinets, gray cabinets, granite countertops, stainless steel appliances and an island

Mid-sized minimalist single-wall concrete floor and white floor enclosed kitchen photo in Miami with a double-bowl sink, flat-panel cabinets, gray cabinets, marble countertops, stainless steel appliances, an island and gray countertops
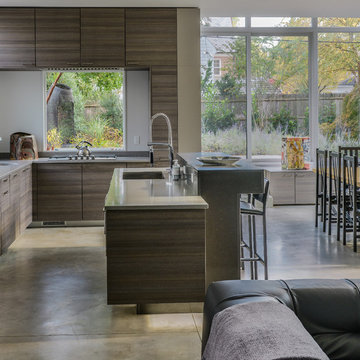
Example of a large minimalist l-shaped concrete floor open concept kitchen design in DC Metro with an undermount sink, flat-panel cabinets, gray cabinets, stainless steel countertops, stainless steel appliances and an island
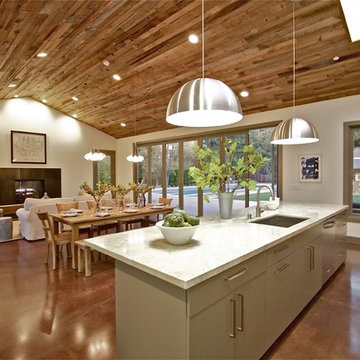
Example of a mid-sized country l-shaped concrete floor open concept kitchen design in San Francisco with a single-bowl sink, flat-panel cabinets, gray cabinets, marble countertops, white backsplash, stone slab backsplash, stainless steel appliances and an island
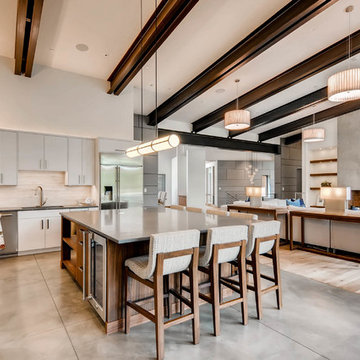
Open concept kitchen - large contemporary l-shaped concrete floor and gray floor open concept kitchen idea in Denver with an undermount sink, flat-panel cabinets, gray cabinets, concrete countertops, gray backsplash, porcelain backsplash, stainless steel appliances and an island
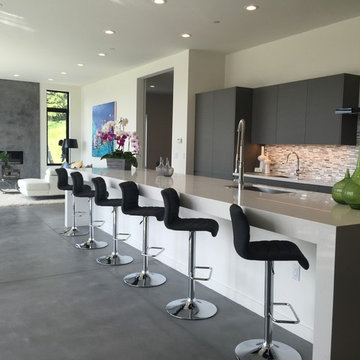
MOONEShome
Mid-sized trendy l-shaped concrete floor and gray floor open concept kitchen photo in San Francisco with an undermount sink, flat-panel cabinets, gray cabinets, quartz countertops, multicolored backsplash, mosaic tile backsplash, stainless steel appliances and an island
Mid-sized trendy l-shaped concrete floor and gray floor open concept kitchen photo in San Francisco with an undermount sink, flat-panel cabinets, gray cabinets, quartz countertops, multicolored backsplash, mosaic tile backsplash, stainless steel appliances and an island
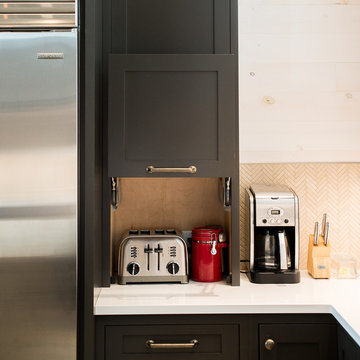
Photography by Paige Kilgore
Open concept kitchen - large coastal u-shaped concrete floor open concept kitchen idea in Minneapolis with an undermount sink, shaker cabinets, gray cabinets, quartz countertops, beige backsplash, stone tile backsplash, stainless steel appliances and an island
Open concept kitchen - large coastal u-shaped concrete floor open concept kitchen idea in Minneapolis with an undermount sink, shaker cabinets, gray cabinets, quartz countertops, beige backsplash, stone tile backsplash, stainless steel appliances and an island
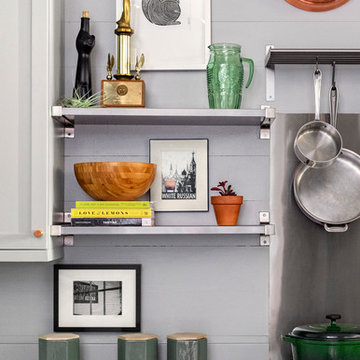
Cati Teague Photography
Cabinet design by Dove Studio.
Inspiration for an eclectic l-shaped concrete floor kitchen remodel in Atlanta with an undermount sink, shaker cabinets, gray cabinets, quartz countertops, green backsplash, ceramic backsplash, stainless steel appliances, an island and white countertops
Inspiration for an eclectic l-shaped concrete floor kitchen remodel in Atlanta with an undermount sink, shaker cabinets, gray cabinets, quartz countertops, green backsplash, ceramic backsplash, stainless steel appliances, an island and white countertops
Concrete Floor Kitchen with Gray Cabinets Ideas

Seen her is a combination of M49 White Silk High Gloss cabinets and Tafisa Spring Blossom L543 cabinets by Miralis. Carrara quartz counters by Compac and glass backsplash enhance this streamline look. Photo Credit: Julie Lehite
7





