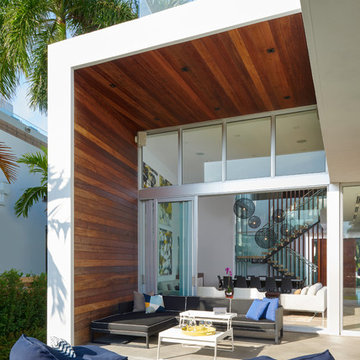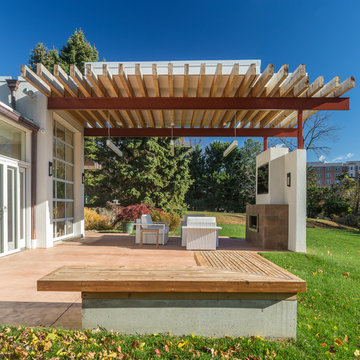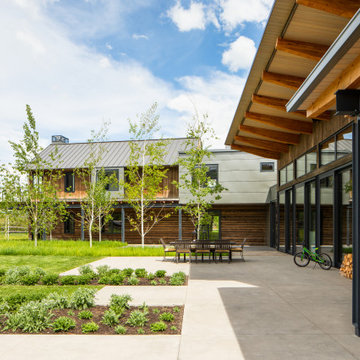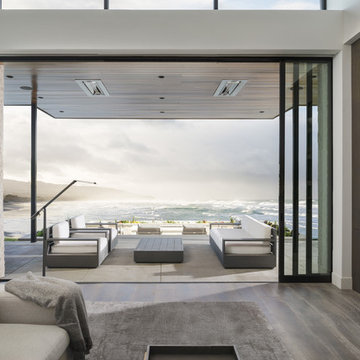Contemporary Concrete Patio Ideas
Refine by:
Budget
Sort by:Popular Today
81 - 100 of 3,966 photos
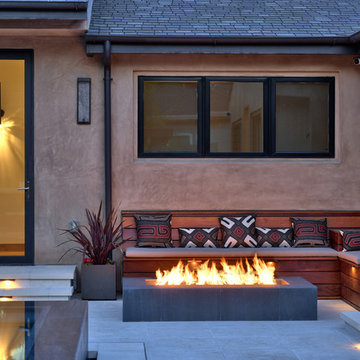
Bertolami Interiors, Summit Landscape Development
Patio - large contemporary backyard concrete patio idea in San Francisco with a fire pit and no cover
Patio - large contemporary backyard concrete patio idea in San Francisco with a fire pit and no cover
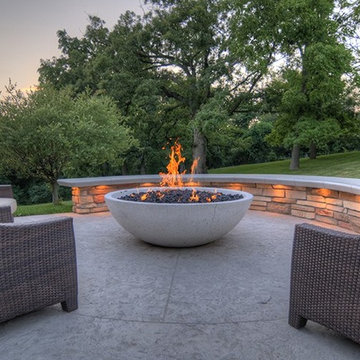
Inspiration for a large contemporary backyard concrete patio remodel in Cedar Rapids
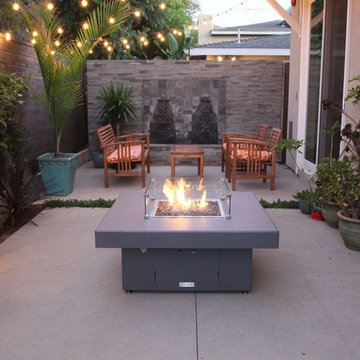
This is a great example of how Cooke accommodates the design needs of our customers.
This Santa Barbara fire pit table compliments this compact patio space by blending in, not being too noisy or obtrusive. The grey powdercoat color leaves an opportunity for a bright accent piece, colorful flora, furniture, and lighting to play a larger role in visually defining this space. Our customers love being able to use Cooke colors to bring a theme and a feeling of completeness to their outdoor space.
We'd also like to point out that this is a propane model. The refillable tank is neatly stored in the base of the table, accessed via the small door visible in this picture. This is a great option for those who like rearranging their spaces. Natural gas models are also available. The small silver dial underneath the table top offers precise and safe flame control.
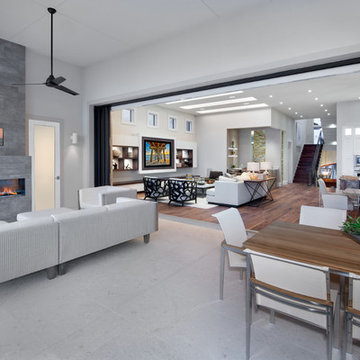
Large trendy backyard concrete patio photo in Miami with a fireplace and a roof extension
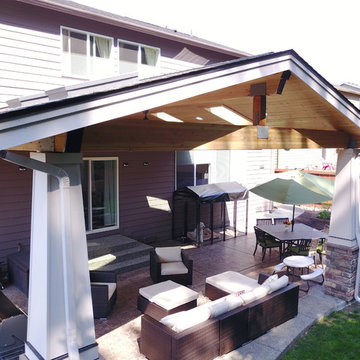
This is a roof we built in Bothel - Stamped Concrete stone wrapped pillars and Gable style attached to the house!
Patio - mid-sized contemporary backyard concrete patio idea in Seattle with a roof extension
Patio - mid-sized contemporary backyard concrete patio idea in Seattle with a roof extension
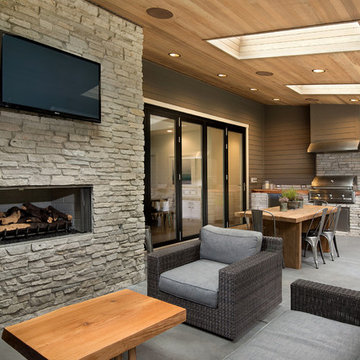
Eric Dennon
Example of a large trendy backyard concrete patio kitchen design in Seattle with a roof extension
Example of a large trendy backyard concrete patio kitchen design in Seattle with a roof extension
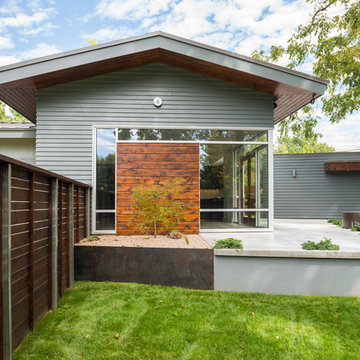
Example of a mid-sized trendy backyard concrete patio design in Other with a fire pit and a roof extension
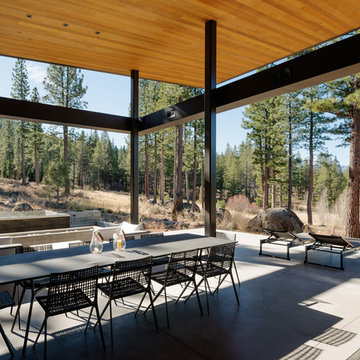
Mid-sized trendy concrete patio photo in San Francisco with a roof extension
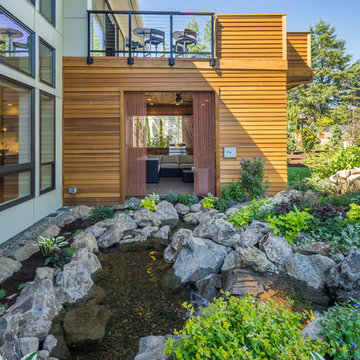
Justin Krug Photography
Example of a trendy backyard concrete patio design in Portland with a fire pit and a roof extension
Example of a trendy backyard concrete patio design in Portland with a fire pit and a roof extension
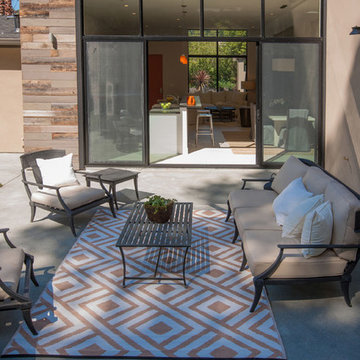
photo credit: Bob Morris
Example of a large trendy backyard concrete patio design in San Francisco with no cover
Example of a large trendy backyard concrete patio design in San Francisco with no cover
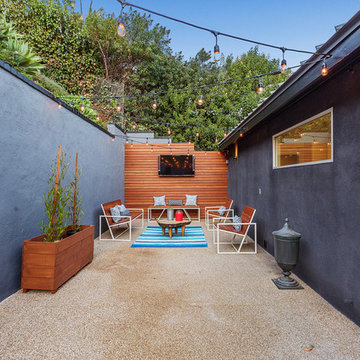
Example of a trendy backyard concrete patio design in Los Angeles with no cover
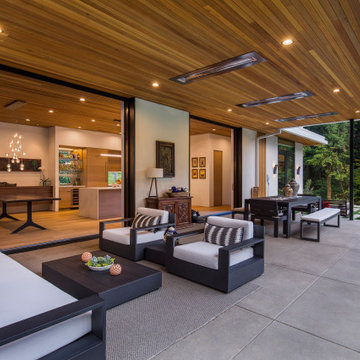
Inspiration for a large contemporary backyard concrete patio remodel in Portland with a roof extension
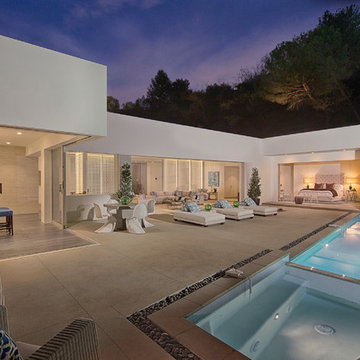
#buildboswell
Backyard integrated with kitchen, living area and bedroom
Inspiration for a large contemporary backyard concrete patio fountain remodel in Los Angeles with no cover
Inspiration for a large contemporary backyard concrete patio fountain remodel in Los Angeles with no cover
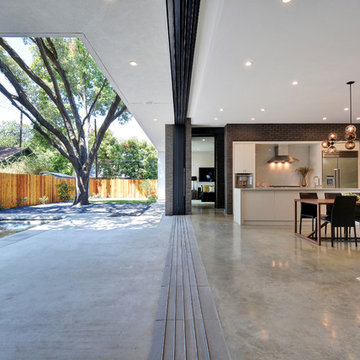
The Main Stay House exists as a straightforward proposal on an urban infill lot, paring down the components of a house to a minimal amount of planes and openings. The scheme is anchored by a modern entry sequence and a staircase volume, both clad in iron spot masonry externally and internally, creating thresholds between the respective realms of public, common and private, by minimal means. The masonry contrasts with an otherwise muted interior atmosphere of smooth, desaturated surfaces.
The entry sequence is a twist upon the conventional domestic front door, front facade, and fence. The front masonry wall replaces the typical residential fence and frames an indirect access to the front door, functioning as a privacy barrier while revealing slices of the interior to the public street.
The staircase bifurcates the layout to provide a clear division between the common and private zones of the house, while clearly reading as a mass from all outside view. Brick and glass become portals between common and private zones.
The design consolidates the service core along the west façade, allowing the structure to fully open the living zone to the pool court and existing trees. This directly connects interior and exterior, as well as human and nature. Freedom to vary the program or functional use of the area is enabled and strongly encouraged.
Photography: Twist Tours
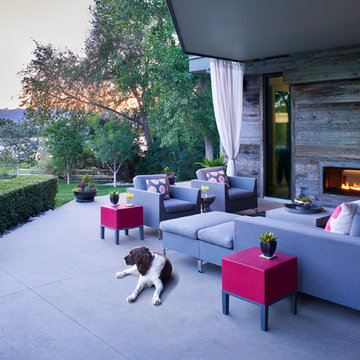
Photo by Ron Ruscio
Trendy backyard concrete patio photo in Denver with a roof extension and a fireplace
Trendy backyard concrete patio photo in Denver with a roof extension and a fireplace
Contemporary Concrete Patio Ideas
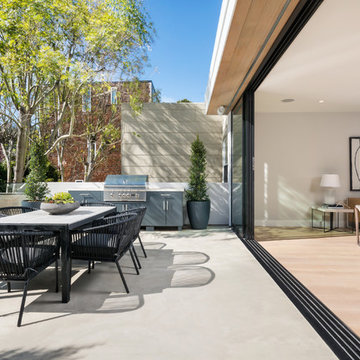
Inspiration for a mid-sized contemporary concrete patio remodel in San Francisco with no cover
5






