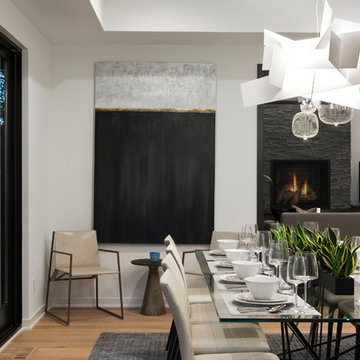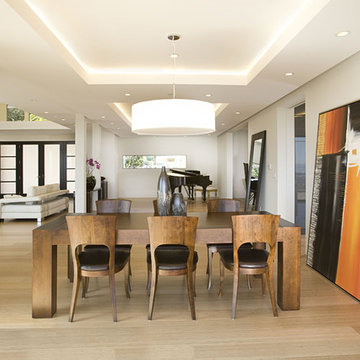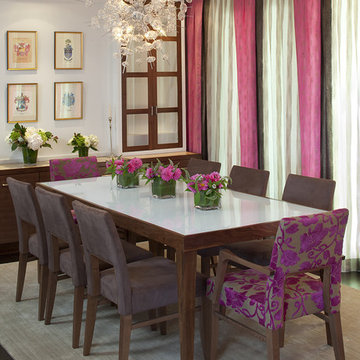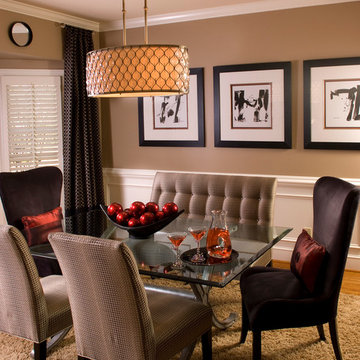Contemporary Dining Room Ideas
Refine by:
Budget
Sort by:Popular Today
821 - 840 of 233,387 photos
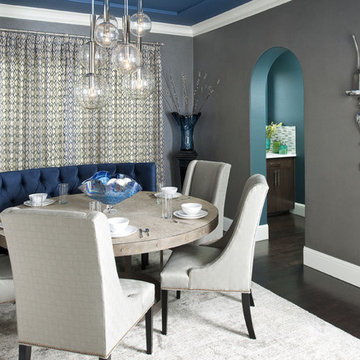
Photography by Dan Piassick
Example of a trendy dark wood floor dining room design in Dallas with gray walls
Example of a trendy dark wood floor dining room design in Dallas with gray walls
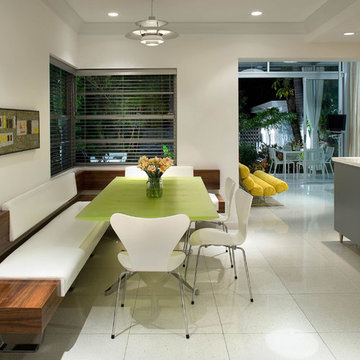
Mid-sized trendy ceramic tile and white floor kitchen/dining room combo photo in Miami with white walls and no fireplace
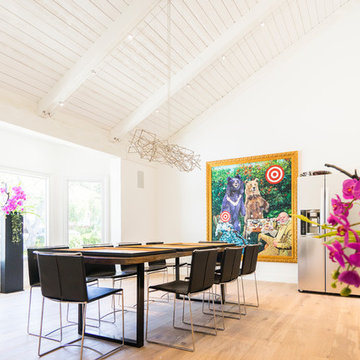
The dining room has fully automated lighting and audio streaming capabilities with surround sound delivered via discreet in-wall speakers for ideal entertaining.
Find the right local pro for your project
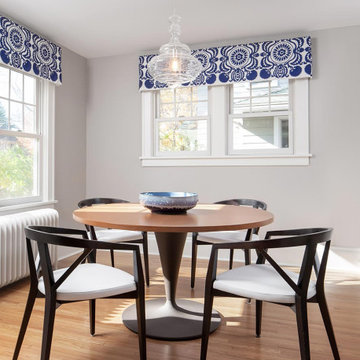
A hospitalist with a passion for travel—often to Hawaii, where her grandparents met. Our client recently moved to a 1920s, single-family house in St. Paul to be closer to work. But she also wanted a welcoming, highly functional kitchen and dining area overlooking the backyard for entertaining family and friends. She needed restful spaces in which to retreat after work. And she wanted to incorporate the serene color palettes and tropical feel of Hawaii. All without compromising the home’s historic charm.
----
Project designed by Minneapolis interior design studio LiLu Interiors. They serve the Minneapolis-St. Paul area including Wayzata, Edina, and Rochester, and they travel to the far-flung destinations that their upscale clientele own second homes in.
----
For more about LiLu Interiors, click here: https://www.liluinteriors.com/
-----
To learn more about this project, click here:
https://www.liluinteriors.com/blog/portfolio-items/city-charm/
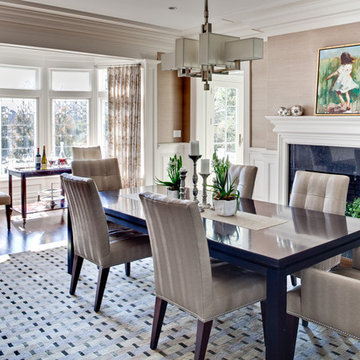
Update of existing home in Pelham.
Enclosed dining room - large contemporary dark wood floor and brown floor enclosed dining room idea in New York with a standard fireplace, brown walls and a tile fireplace
Enclosed dining room - large contemporary dark wood floor and brown floor enclosed dining room idea in New York with a standard fireplace, brown walls and a tile fireplace
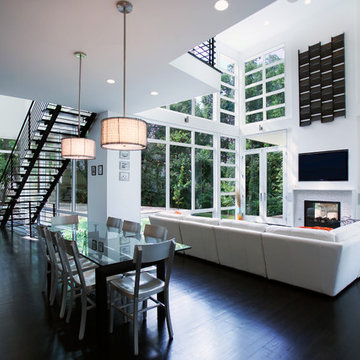
The new house sits back from the suburban road, a pipe-stem lot hidden in the trees. The owner/building had requested a modern, clean statement of his residence.
A single rectangular volume houses the main program: living, dining, kitchen to the north, garage, private bedrooms and baths to the south. Secondary building blocks attached to the west and east faces contain special places: entry, stair, music room and master bath.
The double height living room with full height corner windows erodes the solidity of the house, opening it to the outside. The porch, beyond the living room, stretches the house into the landscape, the transition anchored with the double-fronted fireplace.
The modern vocabulary of the house is a careful delineation of the parts - cantilevering roofs lift and extend beyond the planar stucco, siding and glazed wall surfaces. Where the house meets ground, crushed stone along the perimeter base mimics the roof lines above, the sharply defined edges of lawn held away from the foundation. The open steel stair stands separate from adjacent walls. Kitchen and bathroom cabinets are objects in space - visually (and where possible, physically) disengaged from ceiling, wall and floor.
It's the movement through the volumes of space, along surfaces, and out into the landscape, that unifies the house.

Sponsored
Over 300 locations across the U.S.
Schedule Your Free Consultation
Ferguson Bath, Kitchen & Lighting Gallery
Ferguson Bath, Kitchen & Lighting Gallery
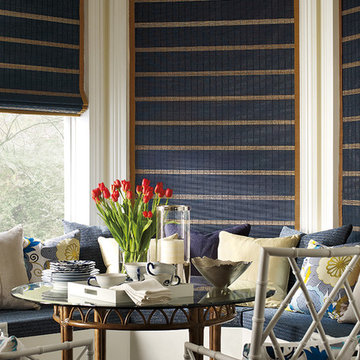
Great room - small contemporary great room idea in Dallas with beige walls
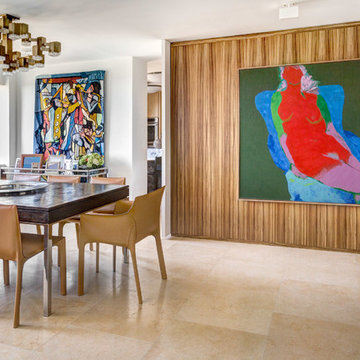
photographed for ARTISTIC TILE.
Inspiration for a contemporary travertine floor and beige floor great room remodel in New York with white walls
Inspiration for a contemporary travertine floor and beige floor great room remodel in New York with white walls

View of dining room and living room with double sided fire place.
Andrew Pogue Photography
Inspiration for a mid-sized contemporary dark wood floor and brown floor great room remodel in Denver with a two-sided fireplace, beige walls and a metal fireplace
Inspiration for a mid-sized contemporary dark wood floor and brown floor great room remodel in Denver with a two-sided fireplace, beige walls and a metal fireplace
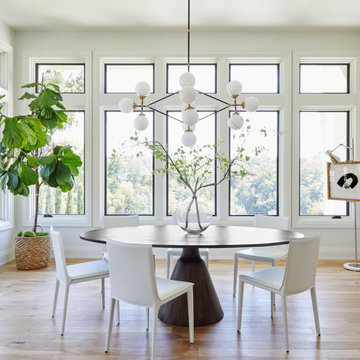
Modern kitchen in Tuscaloosa, AL featuring porcelain countertops and European-style cabinetry.
Example of a mid-sized trendy medium tone wood floor breakfast nook design in Birmingham with white walls
Example of a mid-sized trendy medium tone wood floor breakfast nook design in Birmingham with white walls

On a corner lot in the sought after Preston Hollow area of Dallas, this 4,500sf modern home was designed to connect the indoors to the outdoors while maintaining privacy. Stacked stone, stucco and shiplap mahogany siding adorn the exterior, while a cool neutral palette blends seamlessly to multiple outdoor gardens and patios.
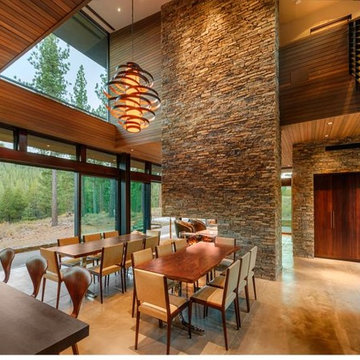
Great room - large contemporary great room idea in Sacramento with a two-sided fireplace and a stone fireplace

Sponsored
Over 300 locations across the U.S.
Schedule Your Free Consultation
Ferguson Bath, Kitchen & Lighting Gallery
Ferguson Bath, Kitchen & Lighting Gallery
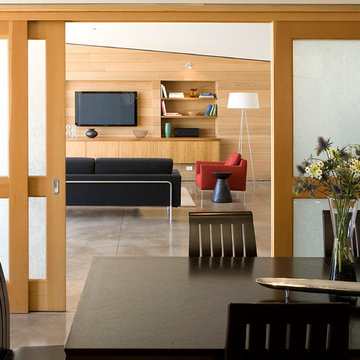
Natural woods such as red cedar walls in the living room surround the walnut cabinets, and douglas fir sliding doors with rice paper embeded glass is seen beyond one of our custom designed tables made of chestnut and crafted in Japan by Conde House.
Photo Credit: John Sutton Photography
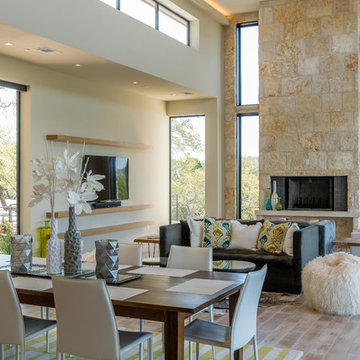
Great room - contemporary light wood floor great room idea in Austin with beige walls and a stone fireplace
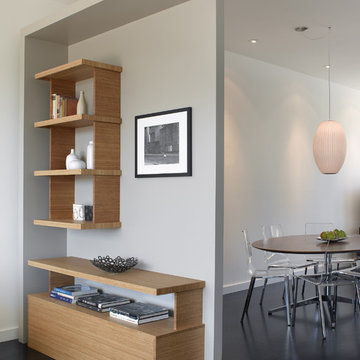
Detail of partial height room divider between living and dining areas. Custom built-in bamboo veneer cabinetry at living room.
Photographed by Ken Gutmaker
Contemporary Dining Room Ideas

Sponsored
Over 300 locations across the U.S.
Schedule Your Free Consultation
Ferguson Bath, Kitchen & Lighting Gallery
Ferguson Bath, Kitchen & Lighting Gallery
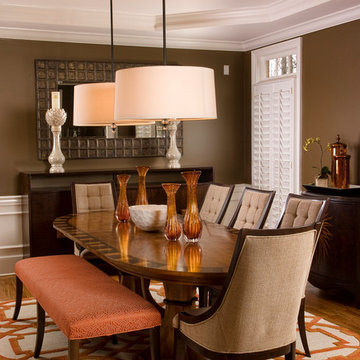
Inspiration for a contemporary dining room remodel in San Diego with brown walls
42






