Contemporary Entryway Ideas
Refine by:
Budget
Sort by:Popular Today
161 - 180 of 7,288 photos
Item 1 of 3
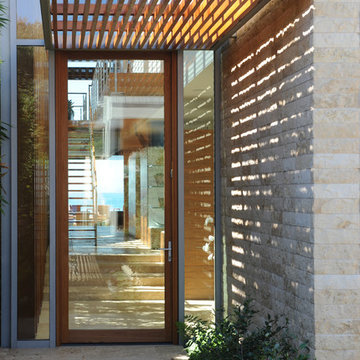
The entryway features Halila Gold Splitface limestone set horizontally which leads you to the front door. The entryway flooring is also Halila Gold but in a brushed finish.
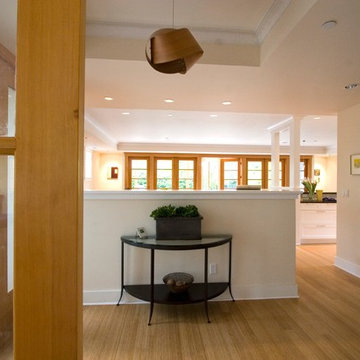
Looking from the entry way towards the living room.
Mid-sized trendy bamboo floor and beige floor entryway photo in Seattle with beige walls and a light wood front door
Mid-sized trendy bamboo floor and beige floor entryway photo in Seattle with beige walls and a light wood front door
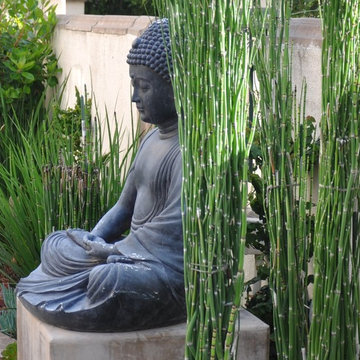
A meditative statue greets visitors in the courtyard entry. Photo by Design Moe Kitchen & Bath
Example of a small trendy entryway design in San Diego
Example of a small trendy entryway design in San Diego
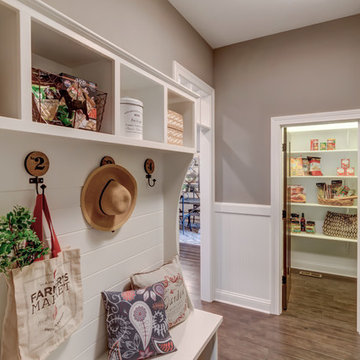
Patterned rugs, printed wallpaper, statement mirrors and lights, metal accents, and warm floors. This home is a treasure trove of modern design:
Project completed by Wendy Langston's Everything Home interior design firm , which serves Carmel, Zionsville, Fishers, Westfield, Noblesville, and Indianapolis.
For more about Everything Home, click here: https://everythinghomedesigns.com/
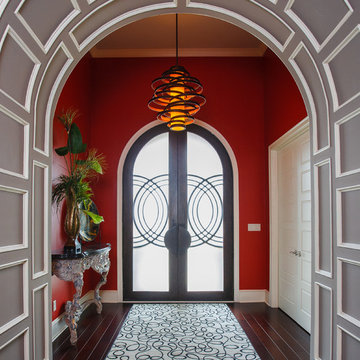
Custom home by Parkinson Building Group in Little Rock, AR.
Mid-sized trendy dark wood floor and brown floor entryway photo in Little Rock with red walls and a glass front door
Mid-sized trendy dark wood floor and brown floor entryway photo in Little Rock with red walls and a glass front door
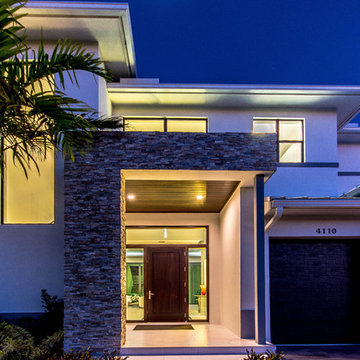
by COSENTINO ARCHITECTURE, Inc.
Inspiration for a mid-sized contemporary travertine floor entryway remodel in Miami with white walls and a dark wood front door
Inspiration for a mid-sized contemporary travertine floor entryway remodel in Miami with white walls and a dark wood front door
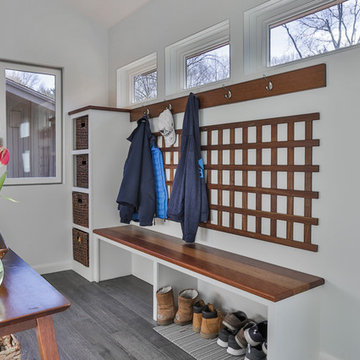
Through a collaboration with a local architect, we created a sleek, modern addition that stayed true to the original style and construction of the house. The clients, a busy family of five, wanted the addition to appear as if it had always belonged while simultaneously improving the flow and function of the home. Along with exterior addition, the kitchen was completely gutted and remodeled. The new kitchen design is a complex, full overlay, wood grain cabinet design that greatly improves storage for the bustling family and now provides them with a new dining room in which to entertain.
Photo Credit: Rudy Mayer
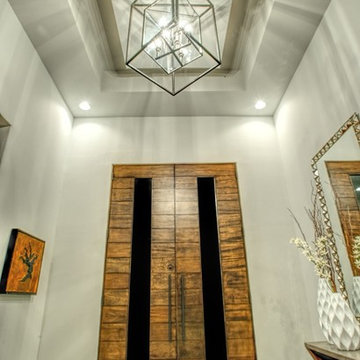
contemporary house style locate north of san antonio texas in the hill country area design by OSCAR E FLORES DESIGN STUDIO
Example of a mid-sized trendy porcelain tile entryway design in Austin with white walls and a medium wood front door
Example of a mid-sized trendy porcelain tile entryway design in Austin with white walls and a medium wood front door
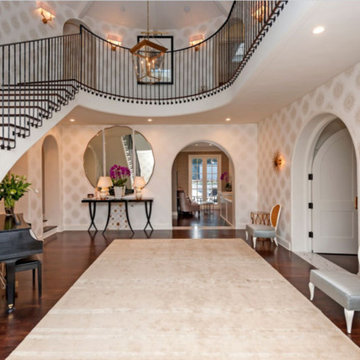
Entryway - mid-sized contemporary dark wood floor and brown floor entryway idea in Los Angeles with multicolored walls and a black front door
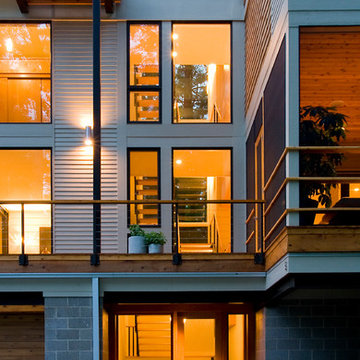
Entryway - mid-sized contemporary entryway idea in Richmond with a medium wood front door
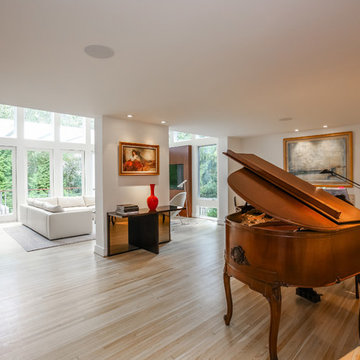
Dramatic modern addition to a 1950's colonial. The project program was to include a Great Room and first floor Master Suite. While the existing home was traditional in many of its components, the new addition was to be modern in design, spacious, open, lots of natural light, and bring the outside in. The new addition has 10’ ceilings. A sloped light monitor extends the height of the Great Room to a 13’+ ceiling over the great room, 8’ doors, walls of glass, minimalist detailing and neutral colors. The new spaces have a great sense of openness bringing the greenery from the landscaping in.
Marlon Crutchfield Photography
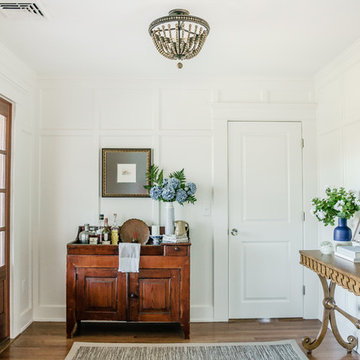
Andrea Pietrangeli
http://andrea.media/
Inspiration for a mid-sized contemporary medium tone wood floor and brown floor entryway remodel in Providence with white walls and a medium wood front door
Inspiration for a mid-sized contemporary medium tone wood floor and brown floor entryway remodel in Providence with white walls and a medium wood front door
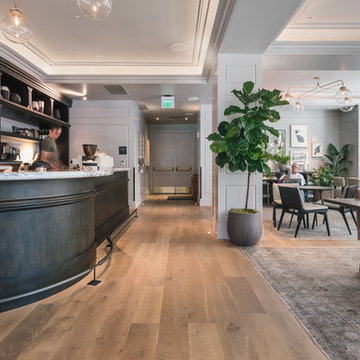
Designed in the French Renaissance style in 1908, Portland’s Woodlark Hotel recently underwent a major makeover and restoration. By choosing Castle Bespoke’s Mont Blanc Planks from our Country Club Collection, they were able to give the lobby a fresh and airy look, while distinctly adhering to the old world charm of the building.
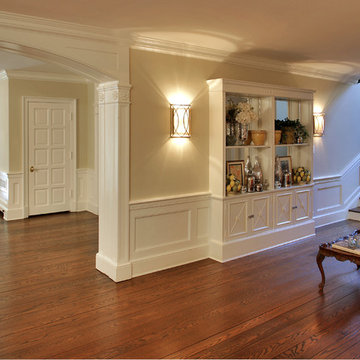
We transformed an early-1900's house into a contemporary one that's fit for three generations.
Click this link to read the Bethesda Magazine article: http://www.bethesdamagazine.com/Bethesda-Magazine/September-October-2012/Family-Ties/
Architects: GTM Architects
Steve Richards Interior Design
Landscape done by: Olive Tree Landscape & Design
Photography: Ken Wyner
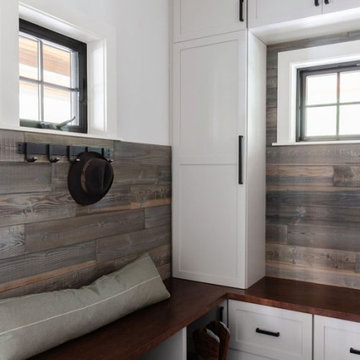
When our clients approached us about this project, they had a large vacant lot and a set of architectural plans in hand, and they needed our help to envision the interior of their dream home. As a busy family with young kids, they relied on KMI to help identify a design style that suited both of them and served their family's needs and lifestyle. One of the biggest challenges of the project was finding ways to blend their varying aesthetic desires, striking just the right balance between bright and cheery and rustic and moody. We also helped develop the exterior color scheme and material selections to ensure the interior and exterior of the home were cohesive and spoke to each other. With this project being a new build, there was not a square inch of the interior that KMI didn't touch.
In our material selections throughout the home, we sought to draw on the surrounding nature as an inspiration. The home is situated on a large lot with many large pine trees towering above. The goal was to bring some natural elements inside and make the house feel like it fits in its rustic setting. It was also a goal to create a home that felt inviting, warm, and durable enough to withstand all the life a busy family would throw at it. Slate tile floors, quartz countertops made to look like cement, rustic wood accent walls, and ceramic tiles in earthy tones are a few of the ways this was achieved.
There are so many things to love about this home, but we're especially proud of the way it all came together. The mix of materials, like iron, stone, and wood, helps give the home character and depth and adds warmth to some high-contrast black and white designs throughout the home. Anytime we do something truly unique and custom for a client, we also get a bit giddy, and the light fixture above the dining room table is a perfect example of that. A labor of love and the collaboration of design ideas between our client and us produced the one-of-a-kind fixture that perfectly fits this home. Bringing our client's dreams and visions to life is what we love most about being designers, and this project allowed us to do just that.
---
Project designed by interior design studio Kimberlee Marie Interiors. They serve the Seattle metro area including Seattle, Bellevue, Kirkland, Medina, Clyde Hill, and Hunts Point.
For more about Kimberlee Marie Interiors, see here: https://www.kimberleemarie.com/
To learn more about this project, see here
https://www.kimberleemarie.com/ravensdale-new-build
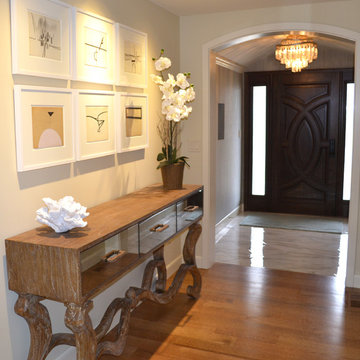
Example of a mid-sized trendy light wood floor entryway design in Providence with beige walls and a dark wood front door
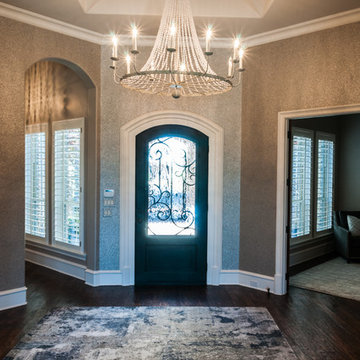
Mid-sized trendy dark wood floor and brown floor entryway photo in Dallas with metallic walls and a glass front door
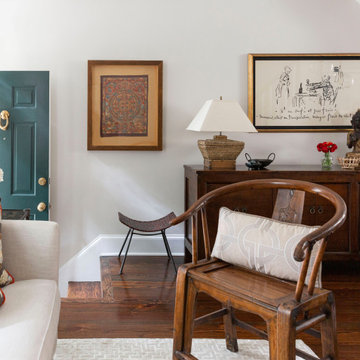
Mid-sized trendy dark wood floor entryway photo in Philadelphia with a green front door
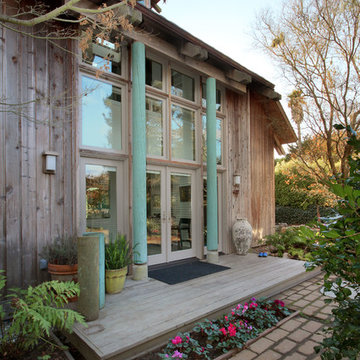
Example of a trendy light wood floor entryway design in San Francisco with a light wood front door
Contemporary Entryway Ideas
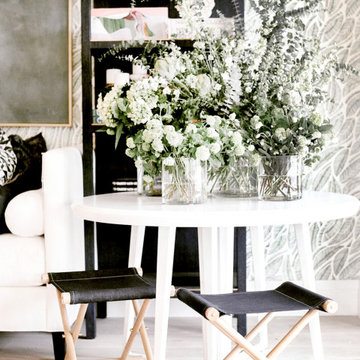
Mid-sized trendy light wood floor, beige floor and wallpaper entry hall photo in Phoenix with gray walls
9





