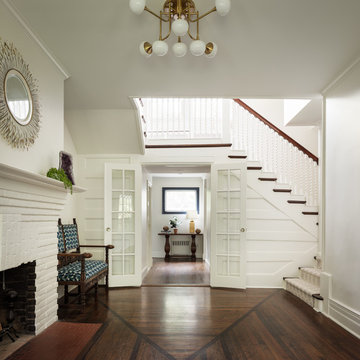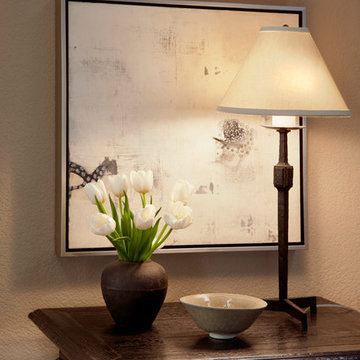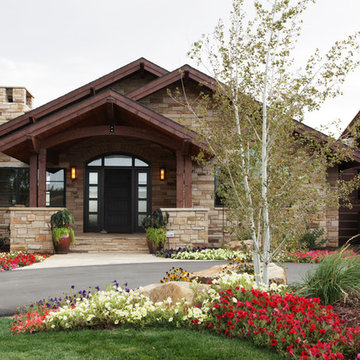Contemporary Entryway Ideas
Refine by:
Budget
Sort by:Popular Today
81 - 100 of 7,288 photos
Item 1 of 3
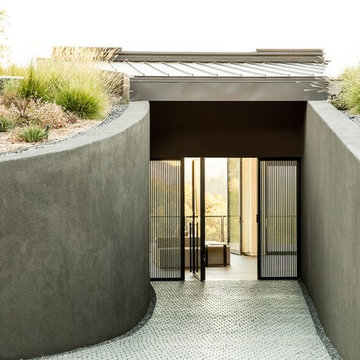
Inspiration for a large contemporary white floor entryway remodel in San Francisco with gray walls and a glass front door
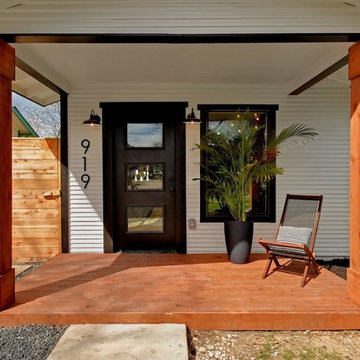
Photo by TwistTours.com
Inspiration for a mid-sized contemporary entryway remodel in Austin
Inspiration for a mid-sized contemporary entryway remodel in Austin
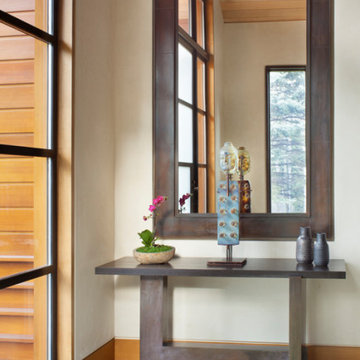
Our Aspen studio believes in designing homes that are in harmony with the surrounding nature, and this gorgeous home is a shining example of our holistic design philosophy. In each room, we used beautiful tones of wood, neutrals, and earthy colors to sync with the natural colors outside. Soft furnishings and elegant decor lend a luxe element to the space. We also added a mini table tennis table for recreation. A large fireplace, thoughtfully placed mirrors and artworks, and well-planned lighting designs create a harmonious vibe in this stunning home.
---
Joe McGuire Design is an Aspen and Boulder interior design firm bringing a uniquely holistic approach to home interiors since 2005.
For more about Joe McGuire Design, see here: https://www.joemcguiredesign.com/
To learn more about this project, see here:
https://www.joemcguiredesign.com/bay-street
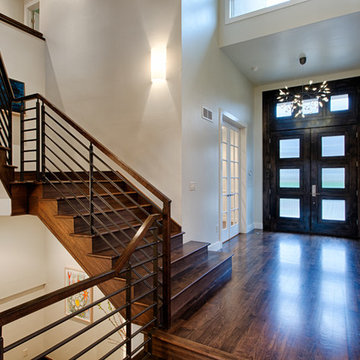
Mid-sized trendy dark wood floor entryway photo in Denver with white walls and a dark wood front door
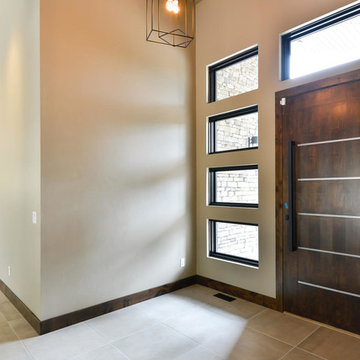
Entryway - mid-sized contemporary porcelain tile and beige floor entryway idea in Denver with beige walls and a dark wood front door
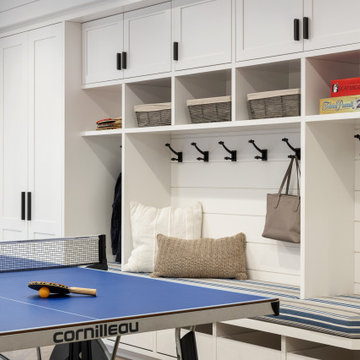
This 4,500 sq ft basement in Long Island is high on luxe, style, and fun. It has a full gym, golf simulator, arcade room, home theater, bar, full bath, storage, and an entry mud area. The palette is tight with a wood tile pattern to define areas and keep the space integrated. We used an open floor plan but still kept each space defined. The golf simulator ceiling is deep blue to simulate the night sky. It works with the room/doors that are integrated into the paneling — on shiplap and blue. We also added lights on the shuffleboard and integrated inset gym mirrors into the shiplap. We integrated ductwork and HVAC into the columns and ceiling, a brass foot rail at the bar, and pop-up chargers and a USB in the theater and the bar. The center arm of the theater seats can be raised for cuddling. LED lights have been added to the stone at the threshold of the arcade, and the games in the arcade are turned on with a light switch.
---
Project designed by Long Island interior design studio Annette Jaffe Interiors. They serve Long Island including the Hamptons, as well as NYC, the tri-state area, and Boca Raton, FL.
For more about Annette Jaffe Interiors, click here:
https://annettejaffeinteriors.com/
To learn more about this project, click here:
https://annettejaffeinteriors.com/basement-entertainment-renovation-long-island/
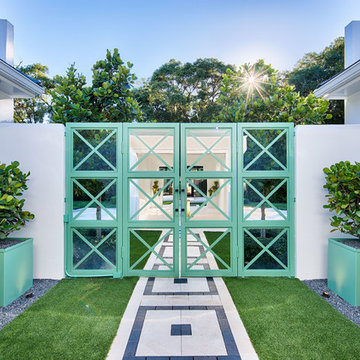
Large trendy limestone floor and white floor entryway photo in Orlando with white walls and a glass front door
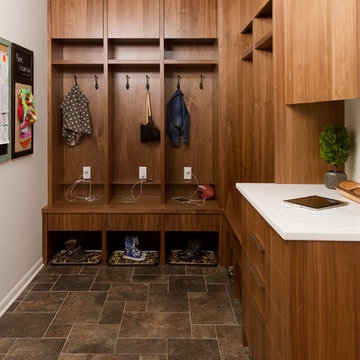
We took a main level laundry room off the garage and moved it directly above the existing laundry more conveniently located near the 2nd floor bedrooms. We then dedicated this space as a true mudroom off the garage with USB outlets located in each coat locker. There are drawers below each locker for storage of hats and mittens, and a perfect drop zone for brief case, mail and keys. This helps to keep this busy family organized.
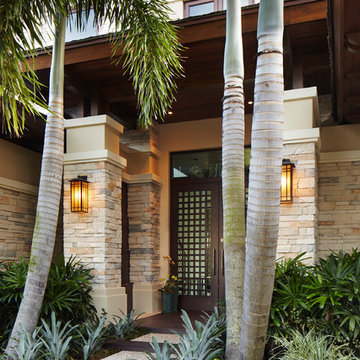
Mid-sized trendy entryway photo in Miami with beige walls and a glass front door
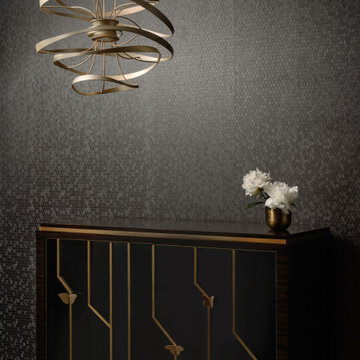
Our Austin studio designed this dark-themed highrise condo, creating an elegant, classy space with interesting decor elements. The dark background inverts the usual concept of whites and neutrals yet creates a similar impact of beautifully highlighting the decor aspects. The striking artwork in the living room makes a statement, as does the art in the dining area. In the kitchen and library, the dark background makes the blue and red chairs pop. In the bedroom, the soft furnishings, stylish grey and white headboard, and classy decor create a soothing sanctuary to relax in.
---
Project designed by the Atomic Ranch featured modern designers at Breathe Design Studio. From their Austin design studio, they serve an eclectic and accomplished nationwide clientele including in Palm Springs, LA, and the San Francisco Bay Area.
For more about Breathe Design Studio, see here: https://www.breathedesignstudio.com/
To learn more about this project, see here: https://www.breathedesignstudio.com/-dark-demure
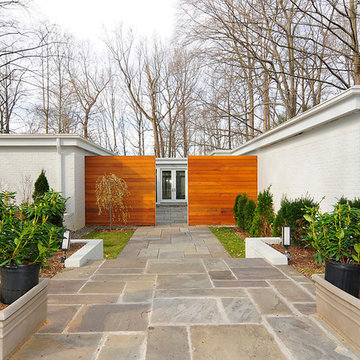
Entryway - large contemporary concrete floor entryway idea in DC Metro with white walls and a glass front door
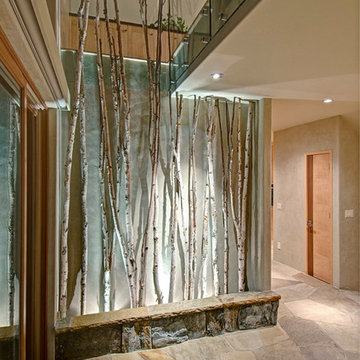
Jon Eady Photography
Inspiration for a mid-sized contemporary slate floor and gray floor front door remodel in Denver with gray walls
Inspiration for a mid-sized contemporary slate floor and gray floor front door remodel in Denver with gray walls
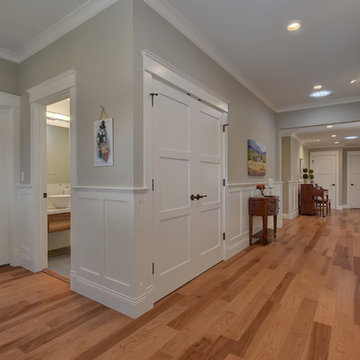
Budget analysis and project development by: May Construction, Inc. -------------------- Interior design by: Liz Williams
Inspiration for a large contemporary medium tone wood floor and brown floor entryway remodel in San Francisco with gray walls and a dark wood front door
Inspiration for a large contemporary medium tone wood floor and brown floor entryway remodel in San Francisco with gray walls and a dark wood front door
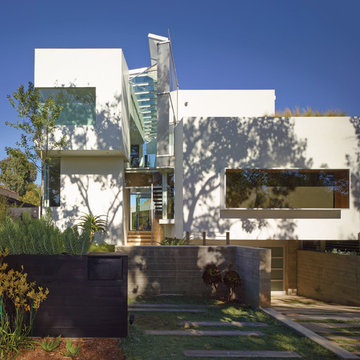
Entry
Mid-sized trendy entryway photo in Los Angeles with a glass front door
Mid-sized trendy entryway photo in Los Angeles with a glass front door
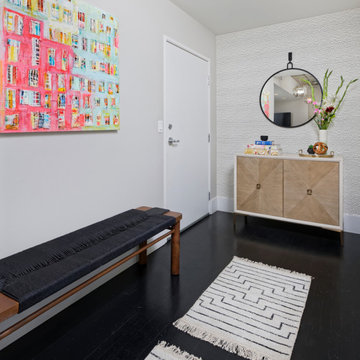
Accent walls, patterned wallpaper, modern furniture, dramatic artwork, and unique finishes — this condo in downtown Denver is a treasure trove of good design.
---
Project designed by Denver, Colorado interior designer Margarita Bravo. She serves Denver as well as surrounding areas such as Cherry Hills Village, Englewood, Greenwood Village, and Bow Mar.
For more about MARGARITA BRAVO, click here: https://www.margaritabravo.com/
To learn more about this project, click here:
https://www.margaritabravo.com/portfolio/fun-eclectic-denver-condo-design/
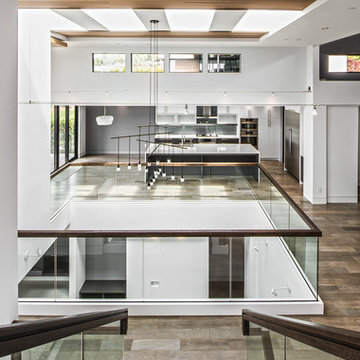
Example of a large trendy light wood floor and brown floor entryway design in Seattle with white walls and a dark wood front door
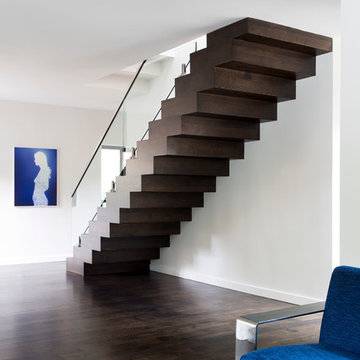
This forever home, perfect for entertaining and designed with a place for everything, is a contemporary residence that exudes warmth, functional style, and lifestyle personalization for a family of five. Our busy lawyer couple, with three close-knit children, had recently purchased a home that was modern on the outside, but dated on the inside. They loved the feel, but knew it needed a major overhaul. Being incredibly busy and having never taken on a renovation of this scale, they knew they needed help to make this space their own. Upon a previous client referral, they called on Pulp to make their dreams a reality. Then ensued a down to the studs renovation, moving walls and some stairs, resulting in dramatic results. Beth and Carolina layered in warmth and style throughout, striking a hard-to-achieve balance of livable and contemporary. The result is a well-lived in and stylish home designed for every member of the family, where memories are made daily.
Contemporary Entryway Ideas
5






