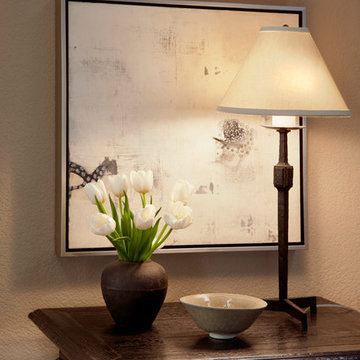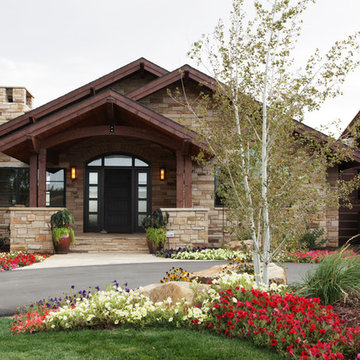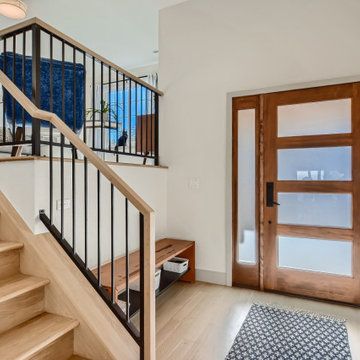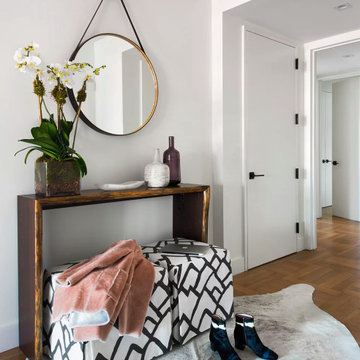Contemporary Entryway Ideas
Refine by:
Budget
Sort by:Popular Today
101 - 120 of 7,287 photos
Item 1 of 3
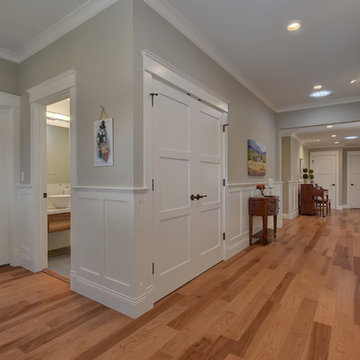
Budget analysis and project development by: May Construction, Inc. -------------------- Interior design by: Liz Williams
Inspiration for a large contemporary medium tone wood floor and brown floor entryway remodel in San Francisco with gray walls and a dark wood front door
Inspiration for a large contemporary medium tone wood floor and brown floor entryway remodel in San Francisco with gray walls and a dark wood front door
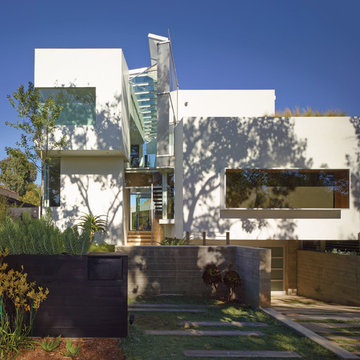
Entry
Mid-sized trendy entryway photo in Los Angeles with a glass front door
Mid-sized trendy entryway photo in Los Angeles with a glass front door
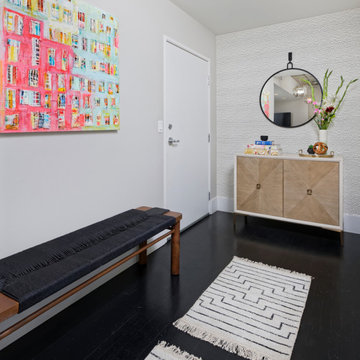
Accent walls, patterned wallpaper, modern furniture, dramatic artwork, and unique finishes — this condo in downtown Denver is a treasure trove of good design.
---
Project designed by Denver, Colorado interior designer Margarita Bravo. She serves Denver as well as surrounding areas such as Cherry Hills Village, Englewood, Greenwood Village, and Bow Mar.
For more about MARGARITA BRAVO, click here: https://www.margaritabravo.com/
To learn more about this project, click here:
https://www.margaritabravo.com/portfolio/fun-eclectic-denver-condo-design/
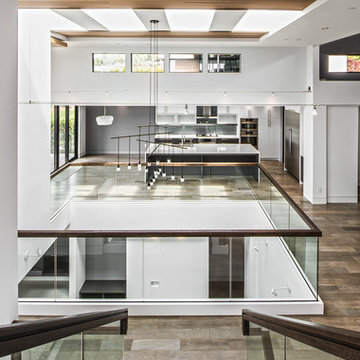
Example of a large trendy light wood floor and brown floor entryway design in Seattle with white walls and a dark wood front door
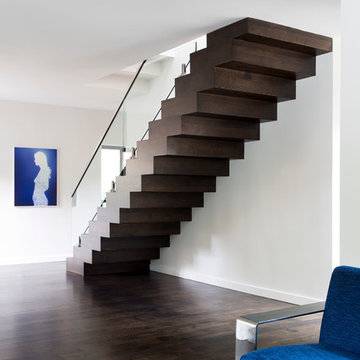
This forever home, perfect for entertaining and designed with a place for everything, is a contemporary residence that exudes warmth, functional style, and lifestyle personalization for a family of five. Our busy lawyer couple, with three close-knit children, had recently purchased a home that was modern on the outside, but dated on the inside. They loved the feel, but knew it needed a major overhaul. Being incredibly busy and having never taken on a renovation of this scale, they knew they needed help to make this space their own. Upon a previous client referral, they called on Pulp to make their dreams a reality. Then ensued a down to the studs renovation, moving walls and some stairs, resulting in dramatic results. Beth and Carolina layered in warmth and style throughout, striking a hard-to-achieve balance of livable and contemporary. The result is a well-lived in and stylish home designed for every member of the family, where memories are made daily.
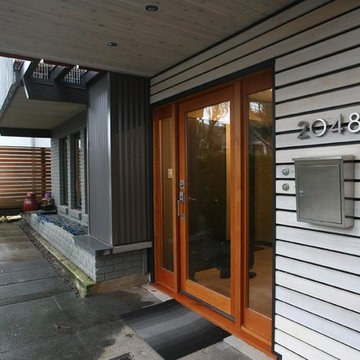
Example of a large trendy concrete floor entryway design in Orange County with gray walls and a glass front door
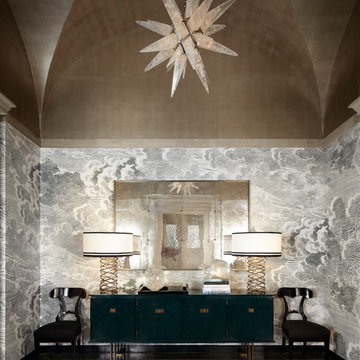
Lichten Craig Architecture + Interiors designed the entry for the 2013 Lake Forest Showhouse, which benefits the Infant Welfare Society of Chicago. Building on David Adler's classic architecture, Lichten Craig’s foyer is a modern take on a traditional room, with a graphic wall treatment and rock crystal chandelier that add interest to the rigorous symmetry of the space. Photography by Werner Straube.
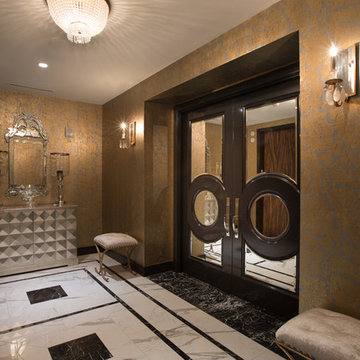
Connie Anderson Photography
Entryway - mid-sized contemporary porcelain tile entryway idea in Houston with multicolored walls and a glass front door
Entryway - mid-sized contemporary porcelain tile entryway idea in Houston with multicolored walls and a glass front door
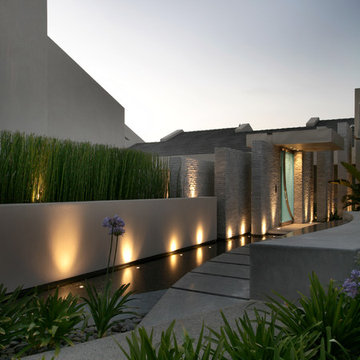
Cheryl Ramsey
Inspiration for a large contemporary entryway remodel in Los Angeles with gray walls and a glass front door
Inspiration for a large contemporary entryway remodel in Los Angeles with gray walls and a glass front door
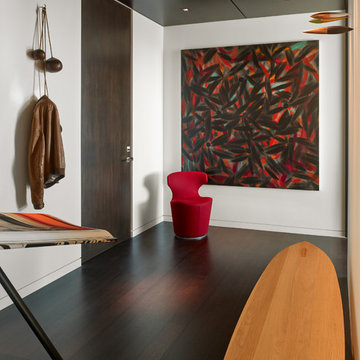
Foyer - small contemporary dark wood floor foyer idea in San Francisco with white walls
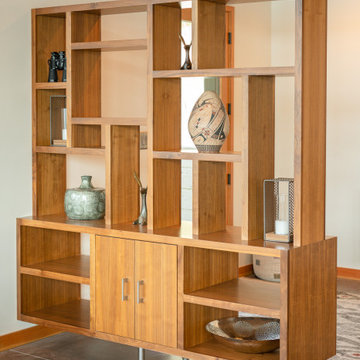
Inspiration for a mid-sized contemporary concrete floor and brown floor entryway remodel in Other with white walls and a glass front door
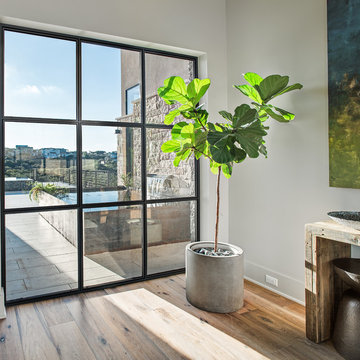
Inspiration for a mid-sized contemporary dark wood floor and brown floor foyer remodel in Austin with white walls
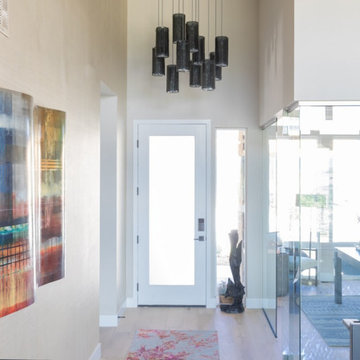
Our studio got to work with incredible clients to design this new-build home from the ground up. We wanted to make certain that we showcased the breathtaking views, so we designed the entire space around the vistas. Our inspiration for this home was a mix of modern design and mountain style homes, and we made sure to add natural finishes and textures throughout. The fireplace in the great room is a perfect example of this, as we featured an Italian marble in different finishes and tied it together with an iron mantle. All the finishes, furniture, and material selections were hand-picked–like the 200-pound chandelier in the master bedroom and the hand-made wallpaper in the living room–to accentuate the natural setting of the home as well as to serve as focal design points themselves.
---
Project designed by Montecito interior designer Margarita Bravo. She serves Montecito as well as surrounding areas such as Hope Ranch, Summerland, Santa Barbara, Isla Vista, Mission Canyon, Carpinteria, Goleta, Ojai, Los Olivos, and Solvang.
For more about MARGARITA BRAVO, click here: https://www.margaritabravo.com/
To learn more about this project, click here:
https://www.margaritabravo.com/portfolio/castle-pines-village-interior-design/
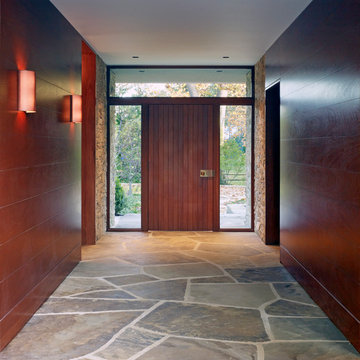
The central hall gives a view into the rear garden from the front door.
Photo: Alan Karchmer
Inspiration for a mid-sized contemporary travertine floor and beige floor entryway remodel in Los Angeles with brown walls and a medium wood front door
Inspiration for a mid-sized contemporary travertine floor and beige floor entryway remodel in Los Angeles with brown walls and a medium wood front door
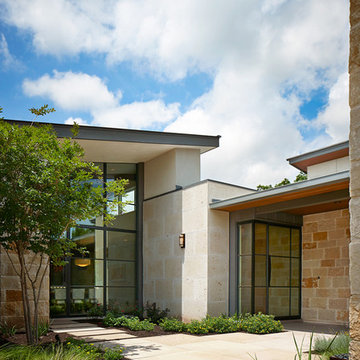
This charming hill country contemporary is perched perfectly beneath huge pecan trees overlooking Lake Austin. With its soft and inviting materials palette, this home raises the bar in Caslano.
Published:
Austin-San Antonio Urban Home, April/May 2016
Western Art & Architecture, June/July 2015 (Cover)
Luxe interiors + design, Austin + Hill Country, Dallas + Fort Worth, & Houston Editions, Winter 2015
Leading Design Professionals - The Luxury of Home: Annual 2015
Photo Credit: Dror Baldinger
Contemporary Entryway Ideas
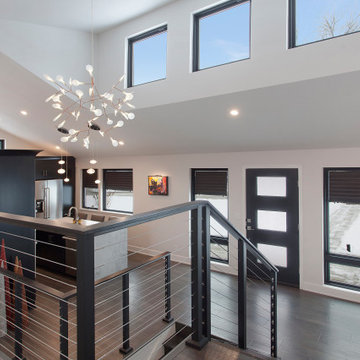
Mid-sized trendy dark wood floor and gray floor entryway photo in Kansas City with gray walls and a dark wood front door
6






