Contemporary Entryway Ideas
Refine by:
Budget
Sort by:Popular Today
121 - 140 of 7,287 photos
Item 1 of 3
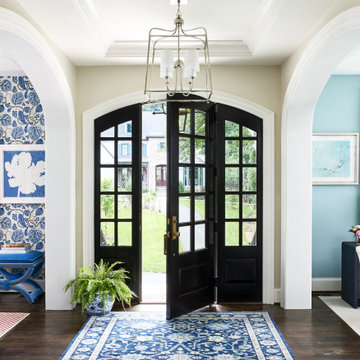
For this stunning home, our St. Pete studio created a bold, bright, balanced design plan to invoke a sophisticated vibe. Our love for the color blue was included in the carefully planned color scheme of the home. We added a gorgeous blue and white rug in the entryway to create a fabulous first impression. The adjacent living room got soft blue accents creating a cozy ambience. In the formal dining area, we added a beautiful wallpaper with fun prints to complement the stylish furniture. Another lovely wallpaper with fun blue and yellow details creates a cheerful ambience in the breakfast corner near the beautiful kitchen. The bedrooms have a neutral palette creating an elegant and relaxing vibe. A stunning home bar with black and white accents and stylish wooden furniture adds an elegant flourish.
---
Pamela Harvey Interiors offers interior design services in St. Petersburg and Tampa, and throughout Florida's Suncoast area, from Tarpon Springs to Naples, including Bradenton, Lakewood Ranch, and Sarasota.
For more about Pamela Harvey Interiors, see here: https://www.pamelaharveyinteriors.com/
To learn more about this project, see here: https://www.pamelaharveyinteriors.com/portfolio-galleries/interior-mclean-va
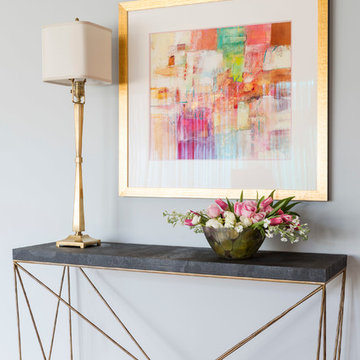
Greg Premru
Entryway - mid-sized contemporary medium tone wood floor entryway idea in Boston with gray walls
Entryway - mid-sized contemporary medium tone wood floor entryway idea in Boston with gray walls
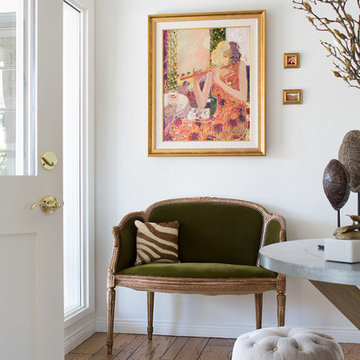
Meghan Bob Photography
Example of a mid-sized trendy light wood floor and brown floor entryway design in Los Angeles with white walls and a black front door
Example of a mid-sized trendy light wood floor and brown floor entryway design in Los Angeles with white walls and a black front door
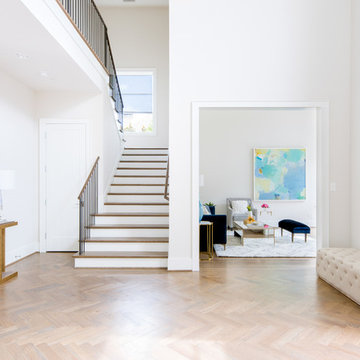
Large trendy medium tone wood floor and brown floor entryway photo in Dallas with white walls and a medium wood front door
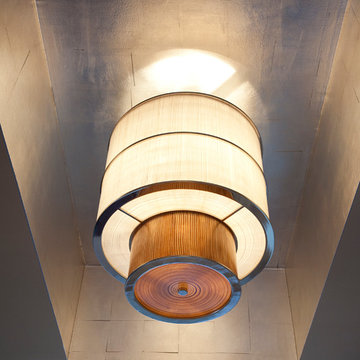
Example of a mid-sized trendy dark wood floor entryway design in New York with gray walls
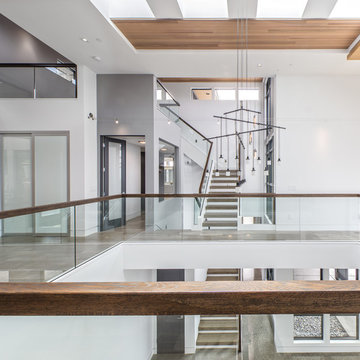
Example of a large trendy light wood floor and brown floor entryway design in Seattle with white walls and a dark wood front door
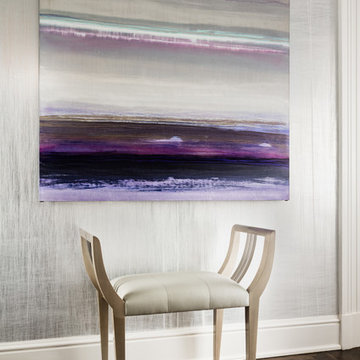
Sargent Photography
J/Howard Design Inc
Inspiration for a small contemporary dark wood floor and brown floor entryway remodel in New York with metallic walls and a white front door
Inspiration for a small contemporary dark wood floor and brown floor entryway remodel in New York with metallic walls and a white front door
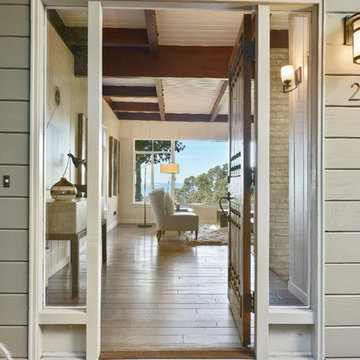
Mid-sized trendy medium tone wood floor entryway photo in San Francisco with white walls and a medium wood front door
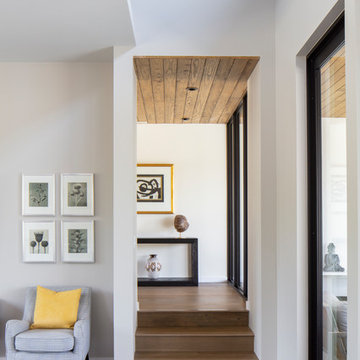
Entryway - large contemporary medium tone wood floor and brown floor entryway idea in Austin with white walls and a glass front door
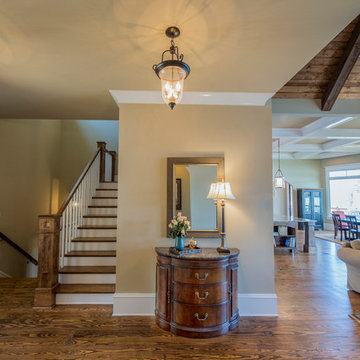
Jamey Guy
Inspiration for a mid-sized contemporary medium tone wood floor entryway remodel in Atlanta with beige walls and a glass front door
Inspiration for a mid-sized contemporary medium tone wood floor entryway remodel in Atlanta with beige walls and a glass front door
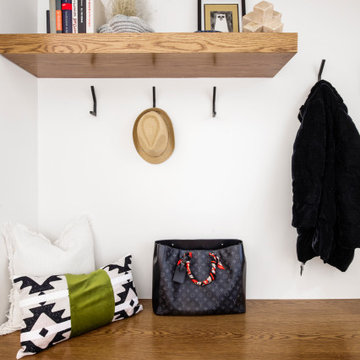
Our Denver design studio fully renovated this beautiful 1980s home. We divided the large living room into dining and living areas with a shared, updated fireplace. The original formal dining room became a bright, stylish family room. The kitchen got sophisticated new cabinets, colors, and an amazing quartz backsplash. In the bathroom, we added wooden cabinets and replaced the bulky tub-shower combo with a gorgeous freestanding tub and sleek black-tiled shower area. We also upgraded the den with comfortable minimalist furniture and a study table for the kids.
---
Project designed by Denver, Colorado interior designer Margarita Bravo. She serves Denver as well as surrounding areas such as Cherry Hills Village, Englewood, Greenwood Village, and Bow Mar.
For more about MARGARITA BRAVO, see here: https://www.margaritabravo.com/
To learn more about this project, see here: https://www.margaritabravo.com/portfolio/greenwood-village-home-renovation
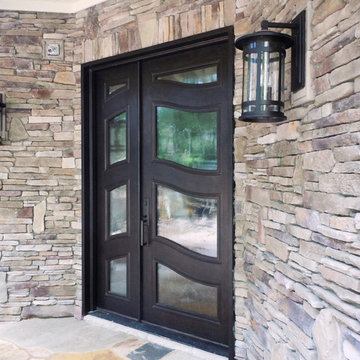
Featuring a luxe Burnt Copper finish and minimalist hardware, this unique, custom iron door is a fully functional piece of art. The curated window placement and pivot points make for a stunning statement.
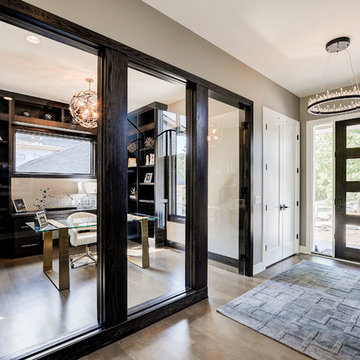
Front Entry showcases the floating stairs with cable railing, 10ft ceilings, white oak hardwood flooring, and glass wall office.
Inspiration for a large contemporary light wood floor and brown floor entryway remodel in Minneapolis with gray walls and a dark wood front door
Inspiration for a large contemporary light wood floor and brown floor entryway remodel in Minneapolis with gray walls and a dark wood front door
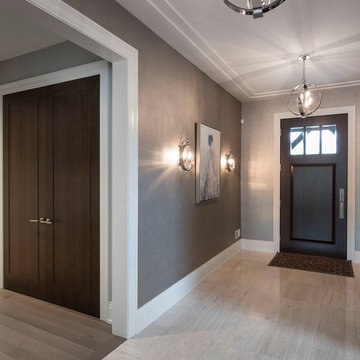
Example of a mid-sized trendy light wood floor and beige floor entryway design in Miami with gray walls and a dark wood front door
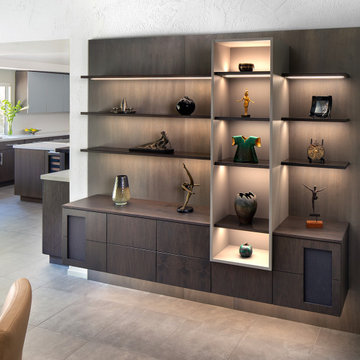
Contemporary Family Room, San Diego
This minimalist art/media display cabinet blends 3 different woods with metal capped shelves. Attention to every detail made this design.
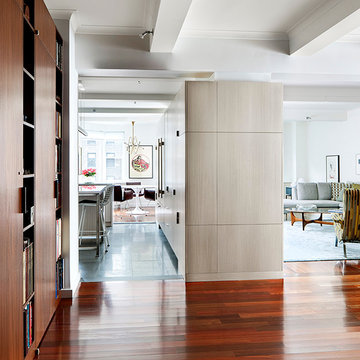
copyright Bruce Buck 2013
Example of a mid-sized trendy foyer design in New York with white walls
Example of a mid-sized trendy foyer design in New York with white walls
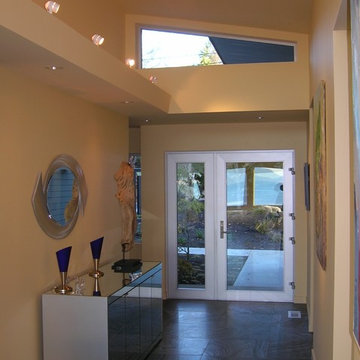
Inspiration for a mid-sized contemporary slate floor entryway remodel in Seattle with yellow walls and a glass front door
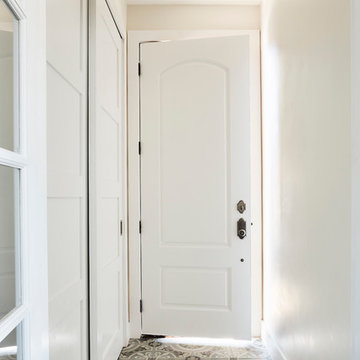
Example of a mid-sized trendy porcelain tile entryway design in New York with beige walls and a white front door
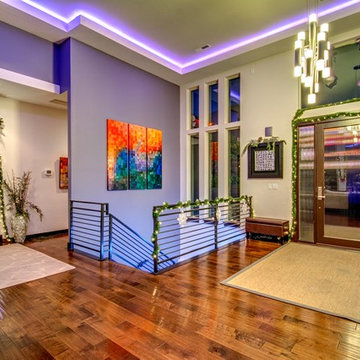
Jesse Prentice
Entryway - large contemporary dark wood floor entryway idea in Portland with white walls and a glass front door
Entryway - large contemporary dark wood floor entryway idea in Portland with white walls and a glass front door
Contemporary Entryway Ideas
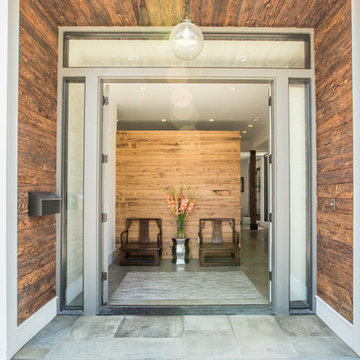
Dania Bagia Photography
In 2014, when new owners purchased one of the grand, 19th-century "summer cottages" that grace historic North Broadway in Saratoga Springs, Old Saratoga Restorations was already intimately acquainted with it.
Year after year, the previous owner had hired OSR to work on one carefully planned restoration project after another. What had not been dealt with in the previous restoration projects was the Eliza Doolittle of a garage tucked behind the stately home.
Under its dingy aluminum siding and electric bay door was a proper Victorian carriage house. The new family saw both the charm and potential of the building and asked OSR to turn the building into a single family home.
The project was granted an Adaptive Reuse Award in 2015 by the Saratoga Springs Historic Preservation Foundation for the project. Upon accepting the award, the owner said, “the house is similar to a geode, historic on the outside, but shiny and new on the inside.”
7





