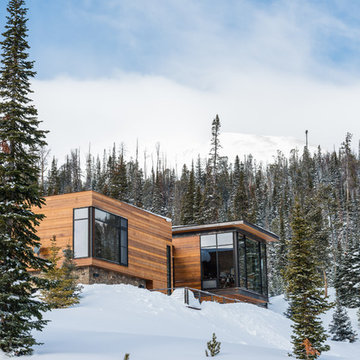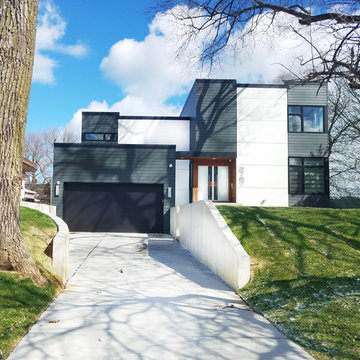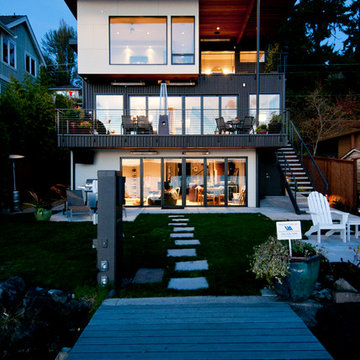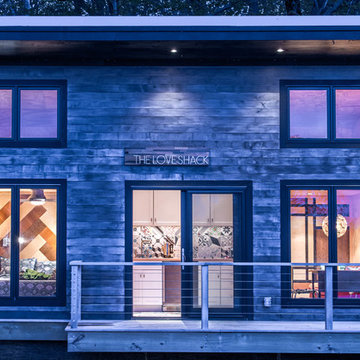Contemporary Exterior Home Ideas
Refine by:
Budget
Sort by:Popular Today
321 - 340 of 259,905 photos
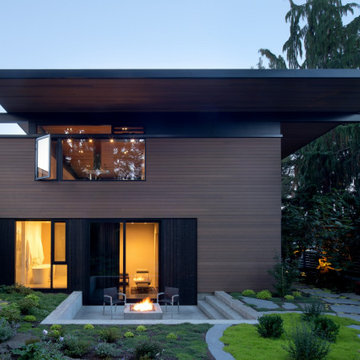
Inspiration for a contemporary three-story wood exterior home remodel in Seattle with a tile roof and a black roof
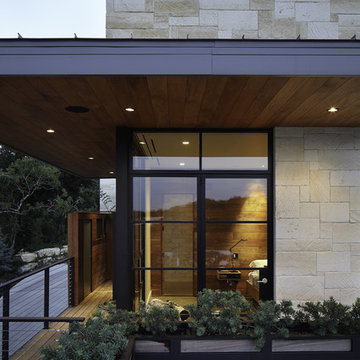
Nestled into sloping topography, the design of this home allows privacy from the street while providing unique vistas throughout the house and to the surrounding hill country and downtown skyline. Layering rooms with each other as well as circulation galleries, insures seclusion while allowing stunning downtown views. The owners' goals of creating a home with a contemporary flow and finish while providing a warm setting for daily life was accomplished through mixing warm natural finishes such as stained wood with gray tones in concrete and local limestone. The home's program also hinged around using both passive and active green features. Sustainable elements include geothermal heating/cooling, rainwater harvesting, spray foam insulation, high efficiency glazing, recessing lower spaces into the hillside on the west side, and roof/overhang design to provide passive solar coverage of walls and windows. The resulting design is a sustainably balanced, visually pleasing home which reflects the lifestyle and needs of the clients.
Photography by Andrew Pogue
Find the right local pro for your project
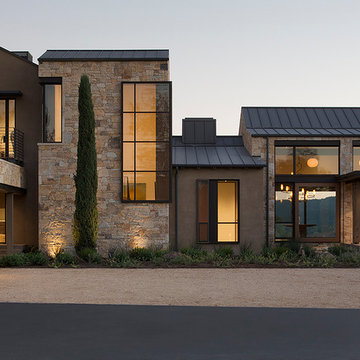
Eric Rorer
Inspiration for a contemporary two-story stone exterior home remodel in San Francisco
Inspiration for a contemporary two-story stone exterior home remodel in San Francisco
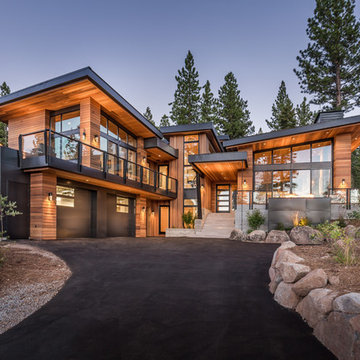
Inspiration for a contemporary brown two-story wood house exterior remodel in Sacramento with a shed roof
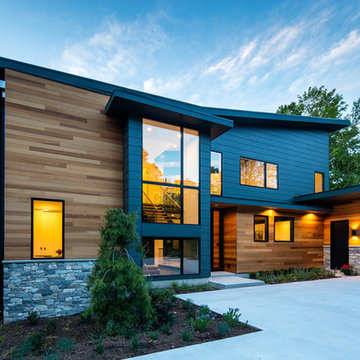
Large contemporary multicolored two-story mixed siding exterior home idea in Grand Rapids
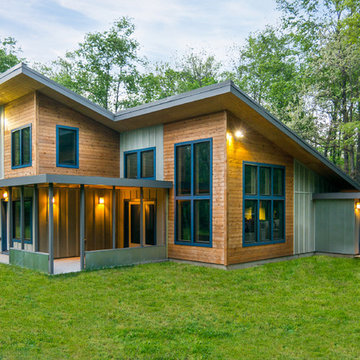
Entry porch + screened porch extend out from soaring roof lines on this modern [new build] homestead. Sustainably designed and built by Giraffe Design Build
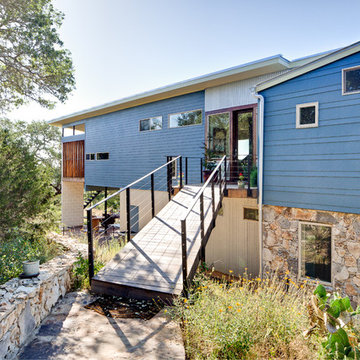
Craig Kuhner Architectural Photography
Contemporary concrete exterior home idea in Dallas
Contemporary concrete exterior home idea in Dallas
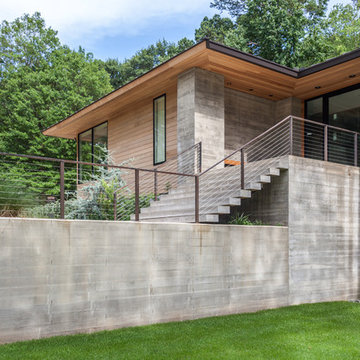
Photography by Rebecca Lehde
Inspiration for a large contemporary multicolored two-story mixed siding exterior home remodel in Charleston with a hip roof
Inspiration for a large contemporary multicolored two-story mixed siding exterior home remodel in Charleston with a hip roof
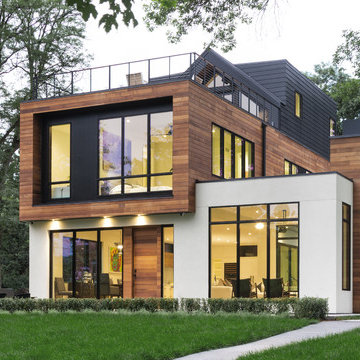
Trendy multicolored three-story mixed siding exterior home photo in Minneapolis
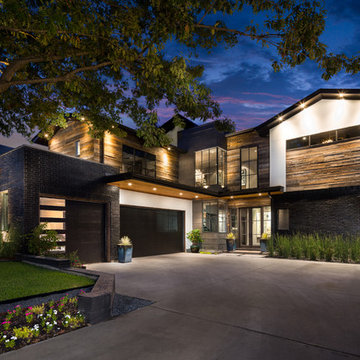
Jenn Baker
Inspiration for a large contemporary multicolored two-story brick flat roof remodel in Dallas
Inspiration for a large contemporary multicolored two-story brick flat roof remodel in Dallas
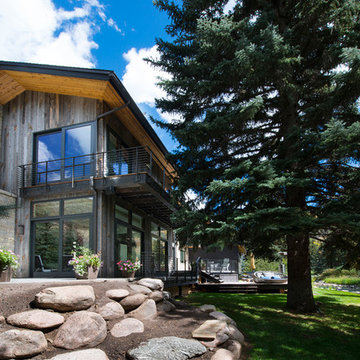
This beautiful house right on the banks of Gore Creek in Vail is a fine example of MOUNTAIN MODERN, or as we like to say MOUNTAIN SOPHISTICATED..
Jay Rush Photography
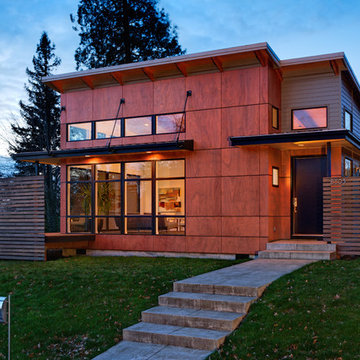
David Papazian
Inspiration for a small contemporary exterior home remodel in Portland
Inspiration for a small contemporary exterior home remodel in Portland
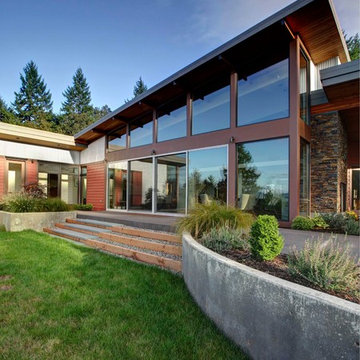
Built from the ground up on 80 acres outside Dallas, Oregon, this new modern ranch house is a balanced blend of natural and industrial elements. The custom home beautifully combines various materials, unique lines and angles, and attractive finishes throughout. The property owners wanted to create a living space with a strong indoor-outdoor connection. We integrated built-in sky lights, floor-to-ceiling windows and vaulted ceilings to attract ample, natural lighting. The master bathroom is spacious and features an open shower room with soaking tub and natural pebble tiling. There is custom-built cabinetry throughout the home, including extensive closet space, library shelving, and floating side tables in the master bedroom. The home flows easily from one room to the next and features a covered walkway between the garage and house. One of our favorite features in the home is the two-sided fireplace – one side facing the living room and the other facing the outdoor space. In addition to the fireplace, the homeowners can enjoy an outdoor living space including a seating area, in-ground fire pit and soaking tub.
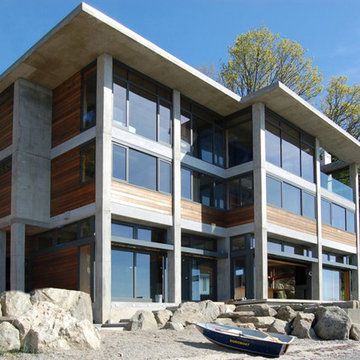
Bay House - Exterior
Inspiration for a contemporary three-story mixed siding exterior home remodel in Seattle
Inspiration for a contemporary three-story mixed siding exterior home remodel in Seattle
Contemporary Exterior Home Ideas
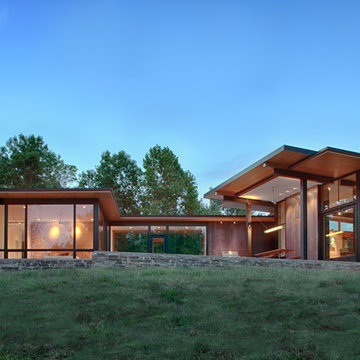
This modern lake house is located in the foothills of the Blue Ridge Mountains. The residence overlooks a mountain lake with expansive mountain views beyond. The design ties the home to its surroundings and enhances the ability to experience both home and nature together. The entry level serves as the primary living space and is situated into three groupings; the Great Room, the Guest Suite and the Master Suite. A glass connector links the Master Suite, providing privacy and the opportunity for terrace and garden areas.
Won a 2013 AIANC Design Award. Featured in the Austrian magazine, More Than Design. Featured in Carolina Home and Garden, Summer 2015.
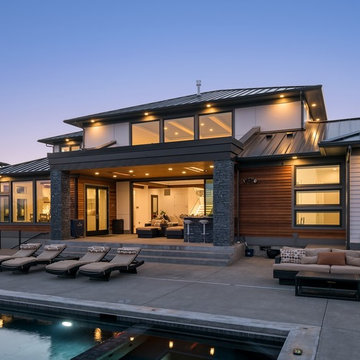
Large contemporary gray two-story mixed siding house exterior idea in Seattle with a hip roof and a metal roof
17






