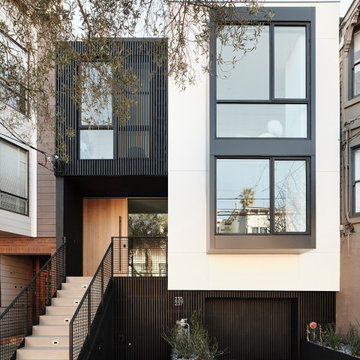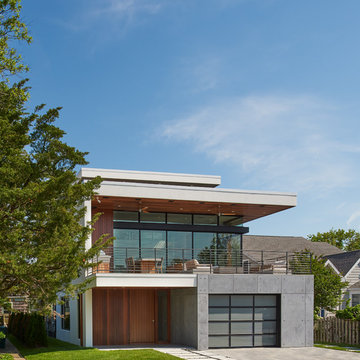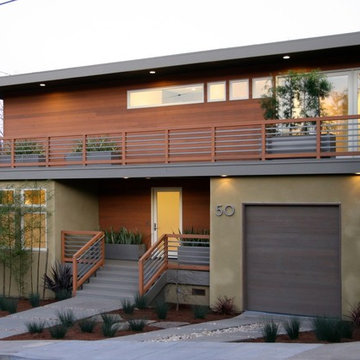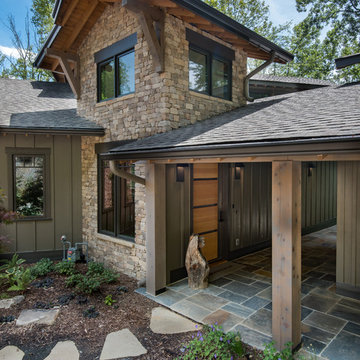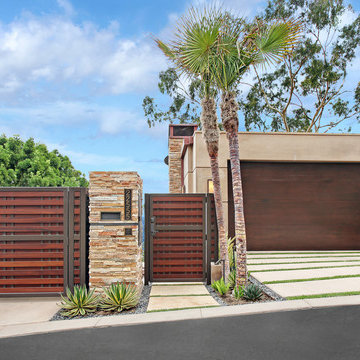Contemporary Exterior Home Ideas
Refine by:
Budget
Sort by:Popular Today
381 - 400 of 259,935 photos

Mid-sized trendy multicolored two-story mixed siding house exterior photo in Denver with a hip roof and a mixed material roof
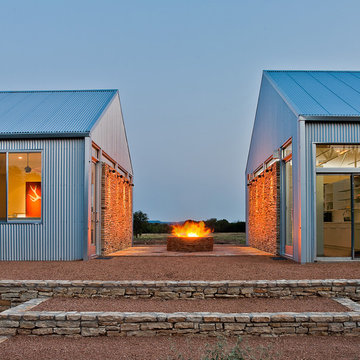
Rural, Studio, Metal, Barn, Sustainable, Affordable
Contemporary metal exterior home idea in Dallas
Contemporary metal exterior home idea in Dallas
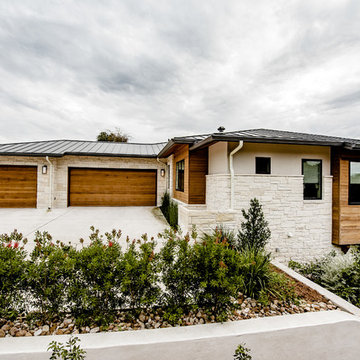
Inspiration for a contemporary white two-story mixed siding house exterior remodel in Austin with a hip roof and a metal roof
Find the right local pro for your project
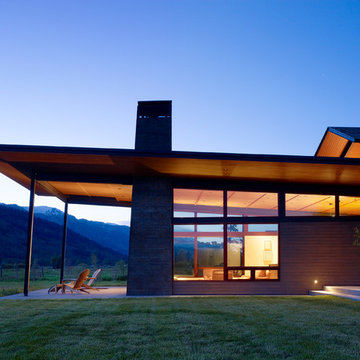
The Peaks View residence is sited near Wilson, Wyoming, in a grassy meadow, adjacent to the Teton mountain range. The design solution for the project had to satisfy two conflicting goals: the finished project must fit seamlessly into a neighborhood with distinctly conservative design guidelines while satisfying the owners desire to create a unique home with roots in the modern idiom.
Within these constraints, the architect created an assemblage of building volumes to break down the scale of the 6,500 square foot program. A pair of two-story gabled structures present a traditional face to the neighborhood, while the single-story living pavilion, with its expansive shed roof, tilts up to recognize views and capture daylight for the primary living spaces. This trio of buildings wrap around a south-facing courtyard, a warm refuge for outdoor living during the short summer season in Wyoming. Broad overhangs, articulated in wood, taper to thin steel “brim” that protects the buildings from harsh western weather. The roof of the living pavilion extends to create a covered outdoor extension for the main living space. The cast-in-place concrete chimney and site walls anchor the composition of forms to the flat site. The exterior is clad primarily in cedar siding; two types were used to create pattern, texture and depth in the elevations.
While the building forms and exterior materials conform to the design guidelines and fit within the context of the neighborhood, the interiors depart to explore a well-lit, refined and warm character. Wood, plaster and a reductive approach to detailing and materials complete the interior expression. Display for a Kimono was deliberately incorporated into the entry sequence. Its influence on the interior can be seen in the delicate stair screen and the language for the millwork which is conceived as simple wood containers within spaces. Ample glazing provides excellent daylight and a connection to the site.
Photos: Matthew Millman
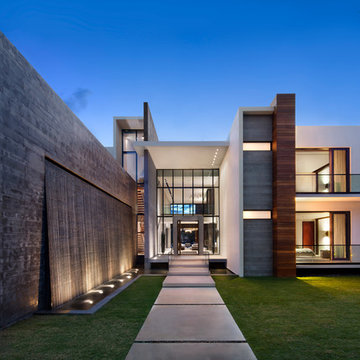
On the Venetian Islands in Miami Beach sits a gentler more sensual example of modern design.
Contemporary exterior home idea in Miami
Contemporary exterior home idea in Miami
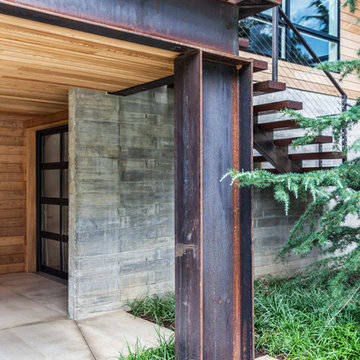
Photography by Rebecca Lehde
Large contemporary multicolored two-story mixed siding exterior home idea in Charleston
Large contemporary multicolored two-story mixed siding exterior home idea in Charleston
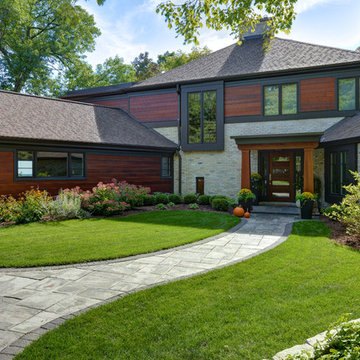
With a complete gut and remodel, this home was taken from a dated, traditional style to a contemporary home with a lighter and fresher aesthetic. The interior space was organized to take better advantage of the sweeping views of Lake Michigan. Existing exterior elements were mixed with newer materials to create the unique design of the façade.
Photos done by Brian Fussell at Rangeline Real Estate Photography
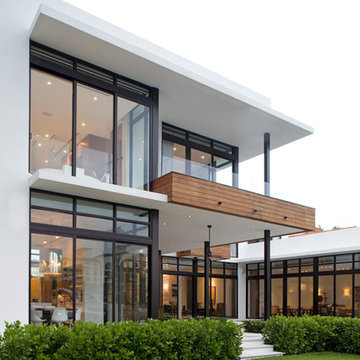
Toward the rear of the house interior spaces look into the outdoor spaces, connecting them through views. The interior kitchen has a visual connection with the outdoor dining area leading people into the shaded outdoor spaces.
Robin Hill
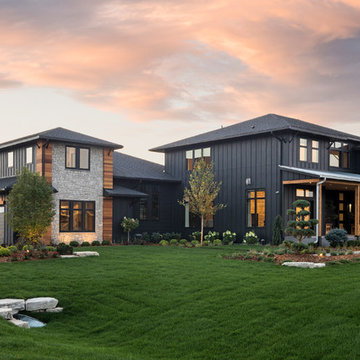
Spacecrafting
Inspiration for a contemporary black two-story mixed siding house exterior remodel in Minneapolis with a hip roof and a shingle roof
Inspiration for a contemporary black two-story mixed siding house exterior remodel in Minneapolis with a hip roof and a shingle roof
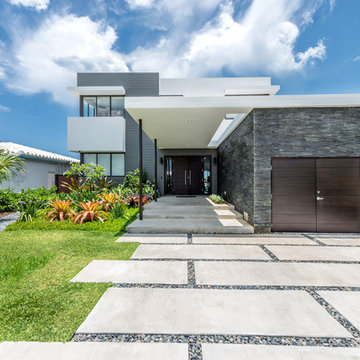
Example of a large trendy multicolored two-story stone exterior home design in Miami
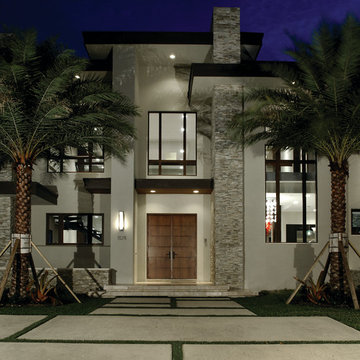
John Stillman Photography
Contemporary white two-story exterior home idea in Miami
Contemporary white two-story exterior home idea in Miami
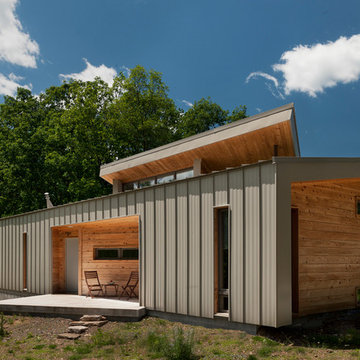
Paul Burk Photography
Example of a small trendy brown one-story wood house exterior design in DC Metro with a shed roof and a metal roof
Example of a small trendy brown one-story wood house exterior design in DC Metro with a shed roof and a metal roof
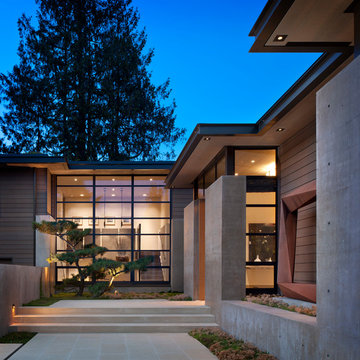
This Washington Park Residence sits on a bluff with easterly views of Lake Washington and the Cascades beyond. The house has a restrained presence on the street side and opens to the views with floor to ceiling windows looking east. A limited palette of concrete, steel, wood and stone create a serenity in the home and on its terraces. The house features a ground source heat pump system for cooling and a green roof to manage storm water runoff.
Photo by Aaron Leitz
Contemporary Exterior Home Ideas

Jessie Preza Photography
Large trendy two-story wood house exterior photo in Jacksonville with a metal roof
Large trendy two-story wood house exterior photo in Jacksonville with a metal roof
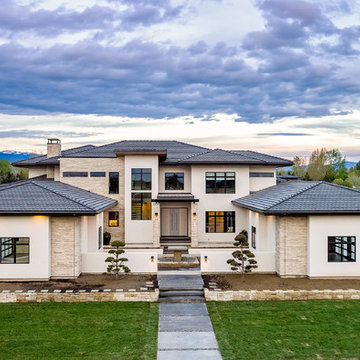
Large contemporary beige two-story mixed siding house exterior idea in Boise with a hip roof and a tile roof
20






