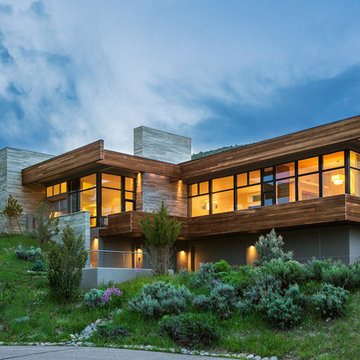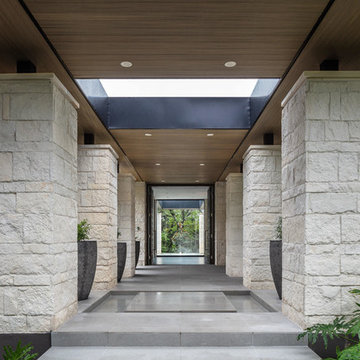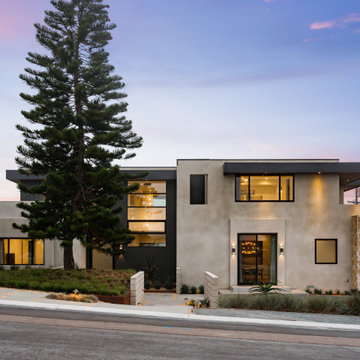Contemporary Exterior Home Ideas
Refine by:
Budget
Sort by:Popular Today
461 - 480 of 259,935 photos
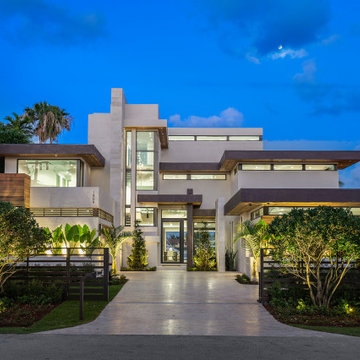
Inspiration for a contemporary exterior home remodel in Miami

Beautiful landscaping design path to this modern rustic home in Hartford, Austin, Texas, 2022 project By Darash
Large trendy white two-story wood and board and batten house exterior photo in Austin with a shed roof, a shingle roof and a gray roof
Large trendy white two-story wood and board and batten house exterior photo in Austin with a shed roof, a shingle roof and a gray roof
Find the right local pro for your project

Jessie Preza Photography
Large trendy multicolored two-story mixed siding house exterior photo in Jacksonville with a metal roof and a hip roof
Large trendy multicolored two-story mixed siding house exterior photo in Jacksonville with a metal roof and a hip roof
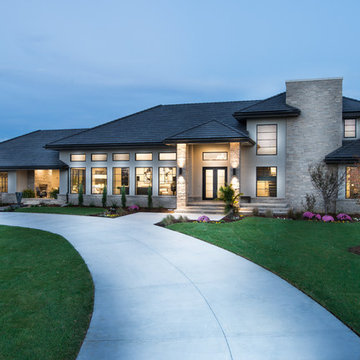
Shane Organ Photo
Inspiration for a large contemporary beige two-story stucco exterior home remodel in Wichita with a hip roof
Inspiration for a large contemporary beige two-story stucco exterior home remodel in Wichita with a hip roof
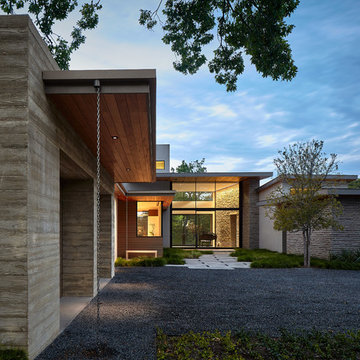
This trapezoidal shaped lot in Dallas sits on an assuming piece of land that terminates into a heavenly pond. This contemporary home has a warm mid-century modern charm. Complete with an open floor plan for entertaining, the homeowners also enjoy a lap pool, a spa retreat, and a detached gameroom with a green roof.
Published:
S Style Magazine, Fall 2015 - http://sstylemagazine.com/design/this-texas-home-is-a-metropolitan-oasis-10305863
Modern Luxury Interiors Texas, April 2015 (Cover)
Photo Credit: Dror Baldinger

Daytime view of home from side of cliff. This home has wonderful views of the Potomac River and the Chesapeake and Ohio Canal park.
Anice Hoachlander, Hoachlander Davis Photography LLC
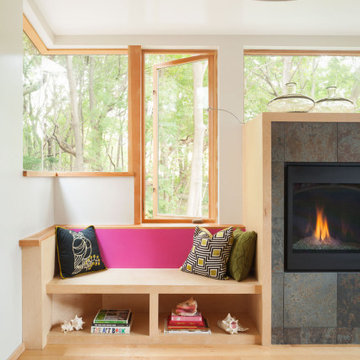
Adjacent to a 40 acre conservation area, this house on a slope is designed to maximize the connection to the woods, while maintaining privacy from this popular public hiking area. Despite its location in a suburban neighborhood, the house is made to feel like a wooded retreat. With passive-solar strategies, the house orients northward to nature, while allowing the southerly sun to enter through large openings and clerestories. A geothermal system provides the hot water, heating and cooling.
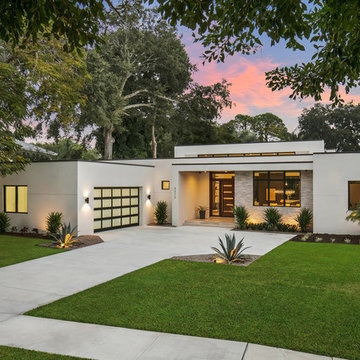
Photographer: Ryan Gamma
Example of a mid-sized trendy white one-story stucco exterior home design in Tampa
Example of a mid-sized trendy white one-story stucco exterior home design in Tampa
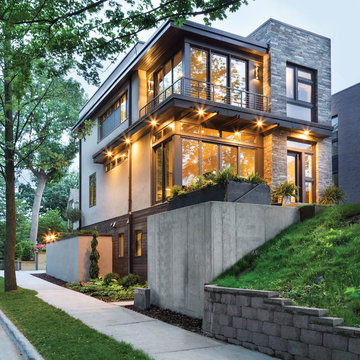
Fully integrated into its elevated home site, this modern residence offers a unique combination of privacy from adjacent homes. The home’s graceful contemporary exterior features natural stone, corten steel, wood and glass — all in perfect alignment with the site. The design goal was to take full advantage of the views of Lake Calhoun that sits within the city of Minneapolis by providing homeowners with expansive walls of Integrity Wood-Ultrex® windows. With a small footprint and open design, stunning views are present in every room, making the stylish windows a huge focal point of the home.
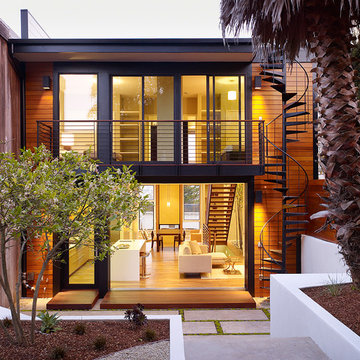
Matthew Millman
Example of a trendy wood exterior home design in San Francisco
Example of a trendy wood exterior home design in San Francisco
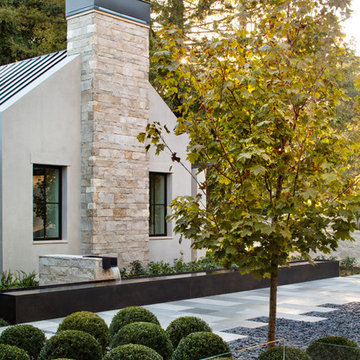
Bernard Andre Photography
Inspiration for a large contemporary beige two-story house exterior remodel in San Francisco with a metal roof
Inspiration for a large contemporary beige two-story house exterior remodel in San Francisco with a metal roof
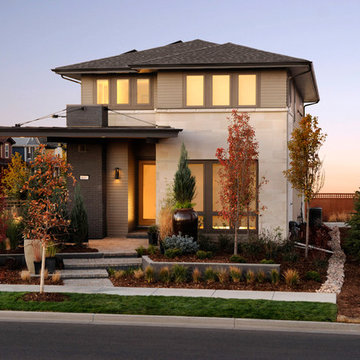
This beautiful contemporary home was build for the HGTV Green Home Giveaway. The home features a sophisticated urban look that enhances flexible living spaces indoors and out. The refreshingly distinctive stone veneer wall tiles on the exterior of the home come from Coronado Stone Products Classic Series product line. The Classic Series product line features a variety of uniquely textured stone veneer wall tiles that work well with both Old World and Modern / Contemporary architecture. This home features French Limestone wall veneer tile with Chiseled Limestone boarder strips. Architectural design and photos provided by Woodley Architectural Group, Inc. - http://www.woodleyarchitecture.com/ - See more Coronado Stone Products

The artfully designed Boise Passive House is tucked in a mature neighborhood, surrounded by 1930’s bungalows. The architect made sure to insert the modern 2,000 sqft. home with intention and a nod to the charm of the adjacent homes. Its classic profile gleams from days of old while bringing simplicity and design clarity to the façade.
The 3 bed/2.5 bath home is situated on 3 levels, taking full advantage of the otherwise limited lot. Guests are welcomed into the home through a full-lite entry door, providing natural daylighting to the entry and front of the home. The modest living space persists in expanding its borders through large windows and sliding doors throughout the family home. Intelligent planning, thermally-broken aluminum windows, well-sized overhangs, and Selt external window shades work in tandem to keep the home’s interior temps and systems manageable and within the scope of the stringent PHIUS standards.
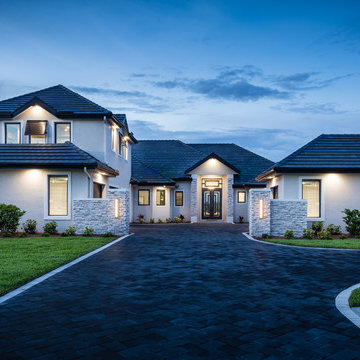
Large contemporary white two-story mixed siding house exterior idea in Tampa with a tile roof
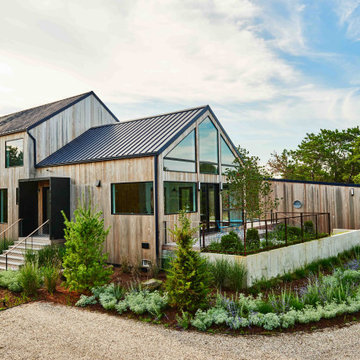
An elegant, eco-luxurious 4,400 square foot smart residence. Atelier 216 is a five bedroom, four and a half bath home complete with an eco-smart saline swimming pool, pool house, two car garage/carport, and smart home technology. Featuring 2,500 square feet of decking and 16 foot vaulted ceilings with salvaged pine barn beams.
Contemporary Exterior Home Ideas
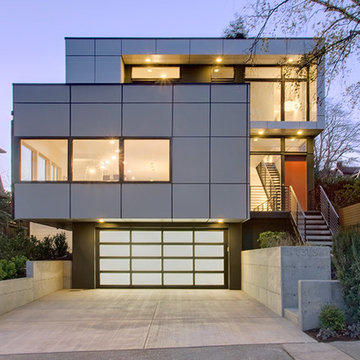
Levi Clark
Trendy gray three-story exterior home photo in Seattle
Trendy gray three-story exterior home photo in Seattle
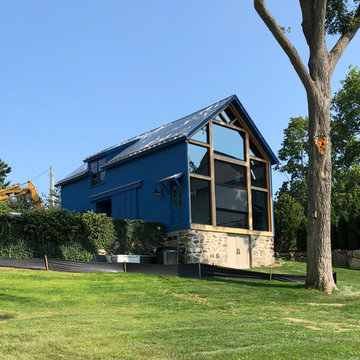
Mid-sized contemporary blue two-story wood exterior home idea in Other with a metal roof
24






