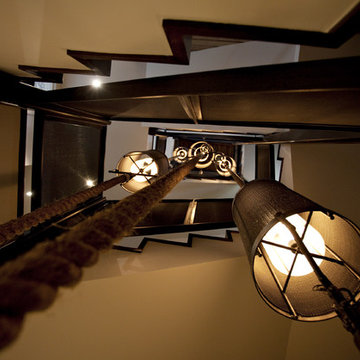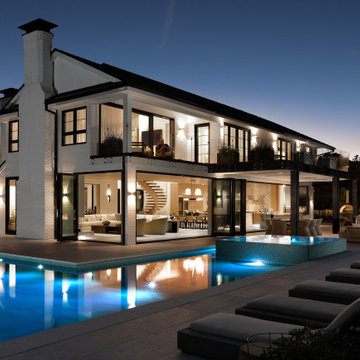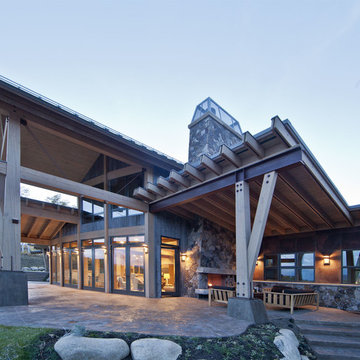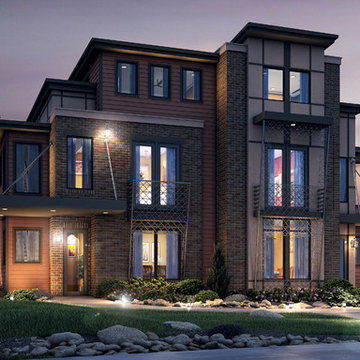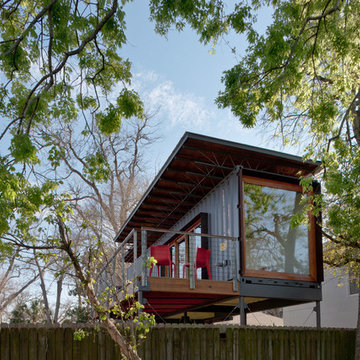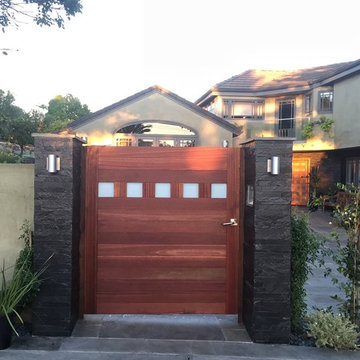Contemporary Exterior Home Ideas
Refine by:
Budget
Sort by:Popular Today
1041 - 1060 of 259,951 photos

We designed this 3,162 square foot home for empty-nesters who love lake life. Functionally, the home accommodates multiple generations. Elderly in-laws stay for prolonged periods, and the homeowners are thinking ahead to their own aging in place. This required two master suites on the first floor. Accommodations were made for visiting children upstairs. Aside from the functional needs of the occupants, our clients desired a home which maximizes indoor connection to the lake, provides covered outdoor living, and is conducive to entertaining. Our concept celebrates the natural surroundings through materials, views, daylighting, and building massing.
We placed all main public living areas along the rear of the house to capitalize on the lake views while efficiently stacking the bedrooms and bathrooms in a two-story side wing. Secondary support spaces are integrated across the front of the house with the dramatic foyer. The front elevation, with painted green and natural wood siding and soffits, blends harmoniously with wooded surroundings. The lines and contrasting colors of the light granite wall and silver roofline draws attention toward the entry and through the house to the real focus: the water. The one-story roof over the garage and support spaces takes flight at the entry, wraps the two-story wing, turns, and soars again toward the lake as it approaches the rear patio. The granite wall extending from the entry through the interior living space is mirrored along the opposite end of the rear covered patio. These granite bookends direct focus to the lake.
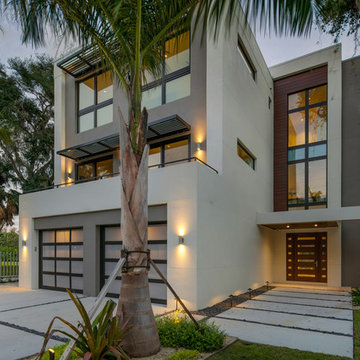
Photographer: Ryan Gamma
Inspiration for a mid-sized contemporary white three-story stucco exterior home remodel in Tampa
Inspiration for a mid-sized contemporary white three-story stucco exterior home remodel in Tampa
Find the right local pro for your project
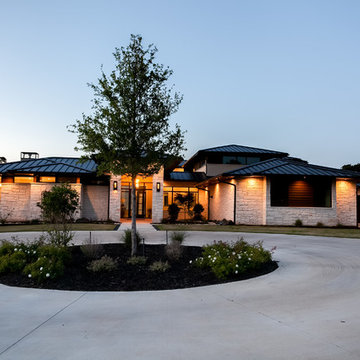
Ariana with ANM Photography
Inspiration for a large contemporary white two-story stone house exterior remodel in Dallas with a clipped gable roof and a metal roof
Inspiration for a large contemporary white two-story stone house exterior remodel in Dallas with a clipped gable roof and a metal roof
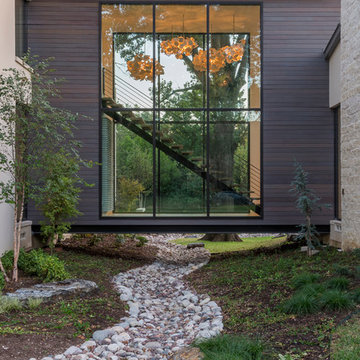
This large sprawling yard is highlighted by the house with a dry creek bed flowing under a see through corridor in the house.
Example of a large trendy beige two-story mixed siding exterior home design in Dallas with a shed roof
Example of a large trendy beige two-story mixed siding exterior home design in Dallas with a shed roof
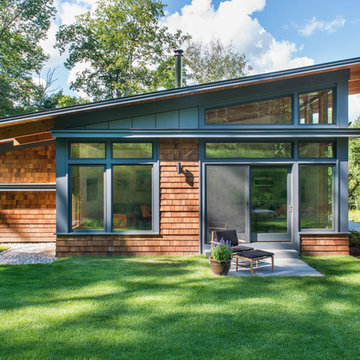
The guesthouse of our Green Mountain Getaway follows the same recipe as the main house. With its soaring roof lines and large windows, it feels equally as integrated into the surrounding landscape.
Photo by: Nat Rea Photography
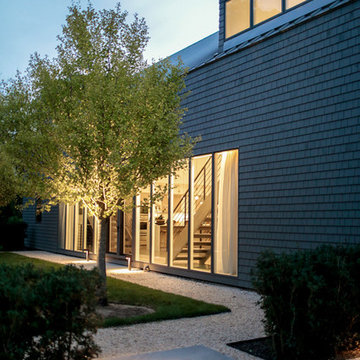
Modern luxury meets warm farmhouse in this Southampton home! Scandinavian inspired furnishings and light fixtures create a clean and tailored look, while the natural materials found in accent walls, casegoods, the staircase, and home decor hone in on a homey feel. An open-concept interior that proves less can be more is how we’d explain this interior. By accentuating the “negative space,” we’ve allowed the carefully chosen furnishings and artwork to steal the show, while the crisp whites and abundance of natural light create a rejuvenated and refreshed interior.
This sprawling 5,000 square foot home includes a salon, ballet room, two media rooms, a conference room, multifunctional study, and, lastly, a guest house (which is a mini version of the main house).
Project Location: Southamptons. Project designed by interior design firm, Betty Wasserman Art & Interiors. From their Chelsea base, they serve clients in Manhattan and throughout New York City, as well as across the tri-state area and in The Hamptons.
For more about Betty Wasserman, click here: https://www.bettywasserman.com/
To learn more about this project, click here: https://www.bettywasserman.com/spaces/southampton-modern-farmhouse/
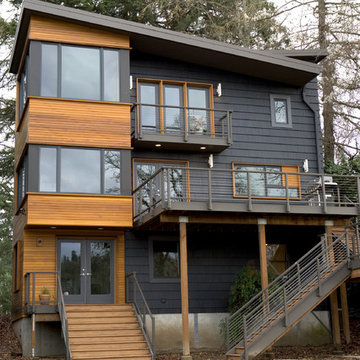
House facing River
Trendy three-story exterior home photo in Portland
Trendy three-story exterior home photo in Portland
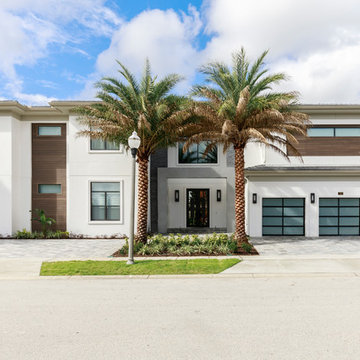
Breathtaking contemporary design, including exterior wood details, metal and glass garage doors and iron and glass front door.
Trendy exterior home photo in Orlando
Trendy exterior home photo in Orlando

Paul Burk Photography
Example of a small trendy brown one-story wood house exterior design in DC Metro with a shed roof and a metal roof
Example of a small trendy brown one-story wood house exterior design in DC Metro with a shed roof and a metal roof
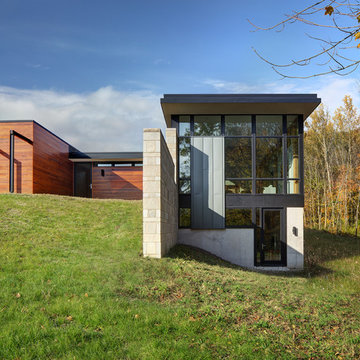
Tricia Shay Photography
Mid-sized trendy black two-story concrete exterior home photo in Milwaukee
Mid-sized trendy black two-story concrete exterior home photo in Milwaukee
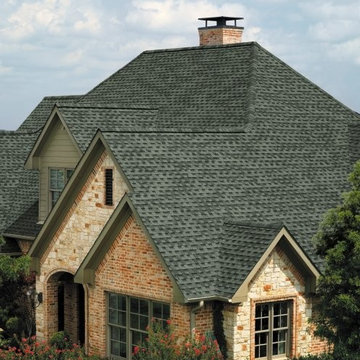
GAF Timberline Shingles
Photo Courtesy of GAF
Large contemporary beige brick exterior home idea in Minneapolis
Large contemporary beige brick exterior home idea in Minneapolis
Contemporary Exterior Home Ideas
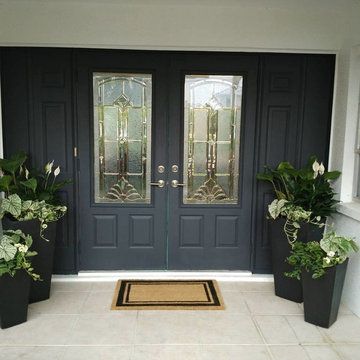
I selected a beautiful, flat black, added modern planters and a green and white color scheme for the plants, as well as updated the doormat.
Small trendy white one-story stucco exterior home photo in Miami
Small trendy white one-story stucco exterior home photo in Miami
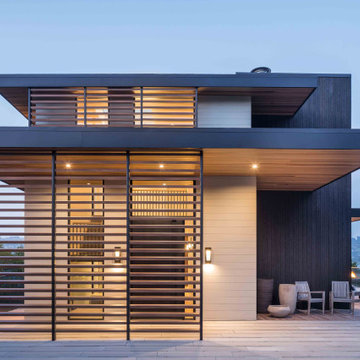
From SinglePoint Design Build: “This project consisted of a full exterior removal and replacement of the siding, windows, doors, and roof. In so, the Architects OXB Studio, re-imagined the look of the home by changing the siding materials, creating privacy for the clients at their front entry, and making the expansive decks more usable. We added some beautiful cedar ceiling cladding on the interior as well as a full home solar with Tesla batteries. The Shou-sugi-ban siding is our favorite detail.
While the modern details were extremely important, waterproofing this home was of upmost importance given its proximity to the San Francisco Bay and the winds in this location. We used top of the line waterproofing professionals, consultants, techniques, and materials throughout this project. This project was also unique because the interior of the home was mostly finished so we had to build scaffolding with shrink wrap plastic around the entire 4 story home prior to pulling off all the exterior finishes.
We are extremely proud of how this project came out!”
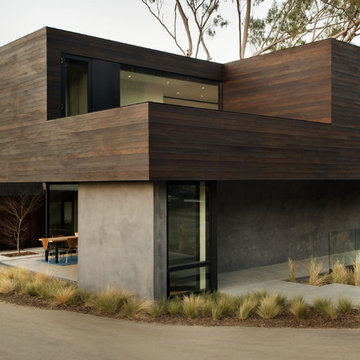
Nicholas Alan Cope
Inspiration for a mid-sized contemporary exterior home remodel in Los Angeles
Inspiration for a mid-sized contemporary exterior home remodel in Los Angeles
53






