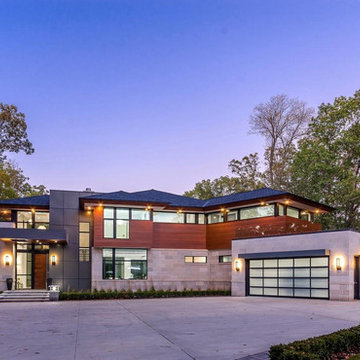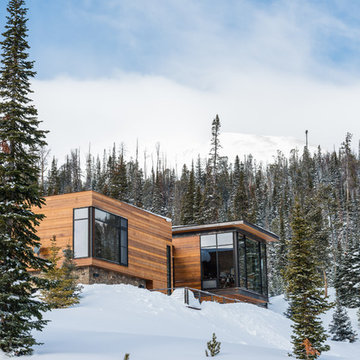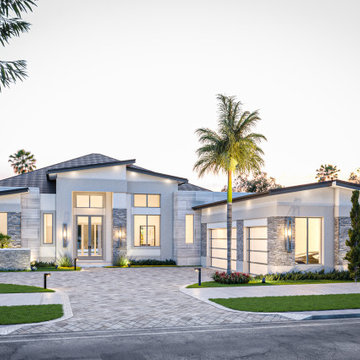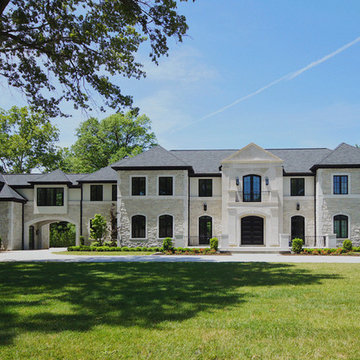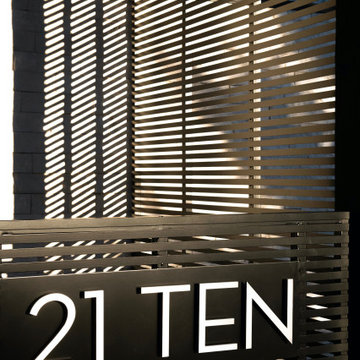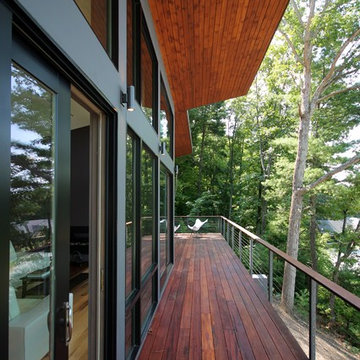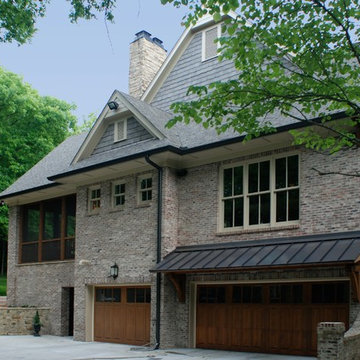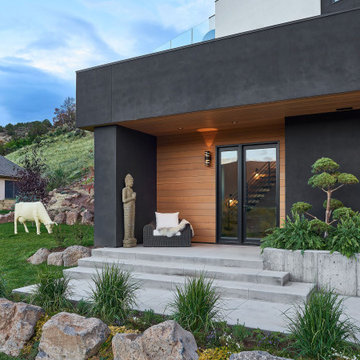Contemporary Exterior Home Ideas
Refine by:
Budget
Sort by:Popular Today
1081 - 1100 of 259,989 photos
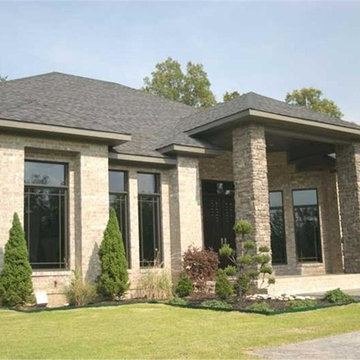
This Prairie-style home's entryway makes an impression with its double door and covered entrance. Natural stone softens the contemporary architecture.
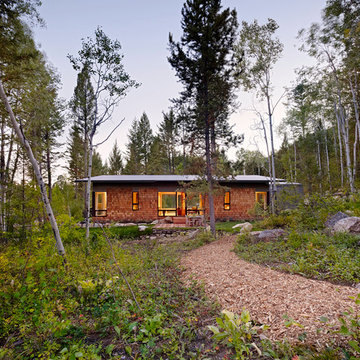
Matthew Millman Photography
Small trendy one-story exterior home photo in Salt Lake City
Small trendy one-story exterior home photo in Salt Lake City
Find the right local pro for your project

This prefabricated 1,800 square foot Certified Passive House is designed and built by The Artisans Group, located in the rugged central highlands of Shaw Island, in the San Juan Islands. It is the first Certified Passive House in the San Juans, and the fourth in Washington State. The home was built for $330 per square foot, while construction costs for residential projects in the San Juan market often exceed $600 per square foot. Passive House measures did not increase this projects’ cost of construction.
The clients are retired teachers, and desired a low-maintenance, cost-effective, energy-efficient house in which they could age in place; a restful shelter from clutter, stress and over-stimulation. The circular floor plan centers on the prefabricated pod. Radiating from the pod, cabinetry and a minimum of walls defines functions, with a series of sliding and concealable doors providing flexible privacy to the peripheral spaces. The interior palette consists of wind fallen light maple floors, locally made FSC certified cabinets, stainless steel hardware and neutral tiles in black, gray and white. The exterior materials are painted concrete fiberboard lap siding, Ipe wood slats and galvanized metal. The home sits in stunning contrast to its natural environment with no formal landscaping.
Photo Credit: Art Gray
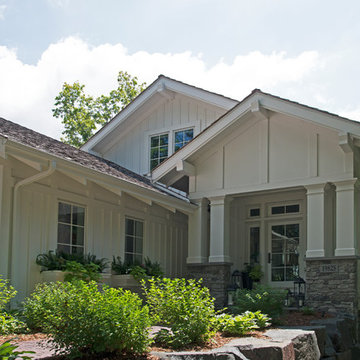
Shooting Star Photography
In Collaboration with Charles Cudd Co.
Mid-sized trendy white two-story wood house exterior photo in Minneapolis with a shingle roof
Mid-sized trendy white two-story wood house exterior photo in Minneapolis with a shingle roof
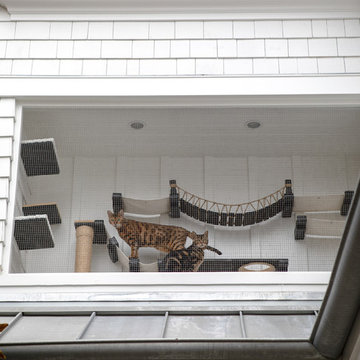
Inspiration for a mid-sized contemporary white wood house exterior remodel in Los Angeles
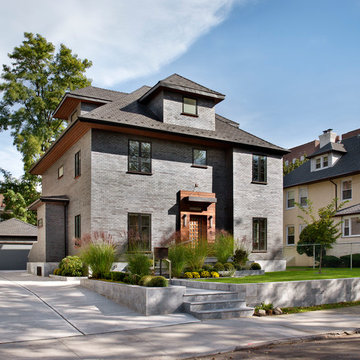
David Joseph
Inspiration for a mid-sized contemporary gray three-story brick exterior home remodel in New York with a hip roof
Inspiration for a mid-sized contemporary gray three-story brick exterior home remodel in New York with a hip roof
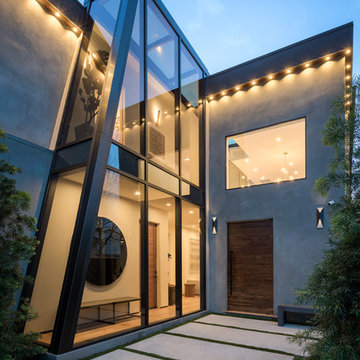
Tyler J Hogan / www.tylerjhogan.com
Large contemporary gray two-story concrete exterior home idea in Los Angeles
Large contemporary gray two-story concrete exterior home idea in Los Angeles
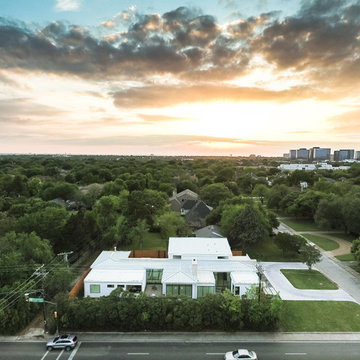
On a corner lot in the sought after Preston Hollow area of Dallas, this 4,500sf modern home was designed to connect the indoors to the outdoors while maintaining privacy. Stacked stone, stucco and shiplap mahogany siding adorn the exterior, while a cool neutral palette blends seamlessly to multiple outdoor gardens and patios.
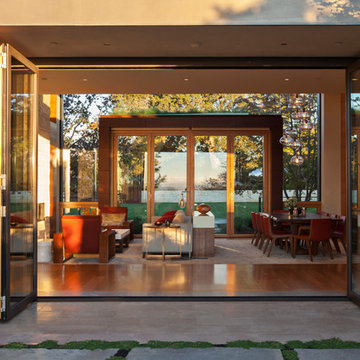
Frank Perez Photographer
Large trendy beige one-story mixed siding flat roof photo in San Francisco
Large trendy beige one-story mixed siding flat roof photo in San Francisco
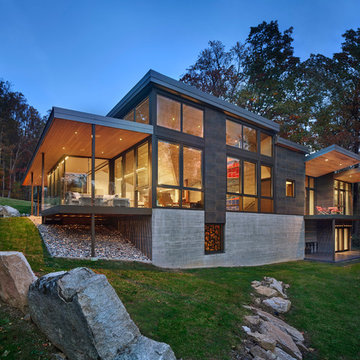
Inspiration for a large contemporary gray two-story mixed siding house exterior remodel in Philadelphia with a shed roof and a metal roof
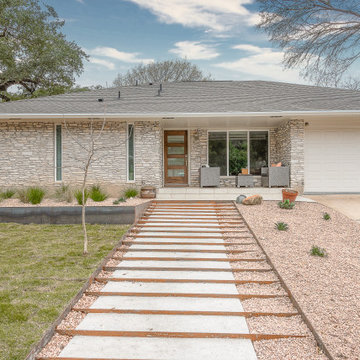
Inspiration for a mid-sized contemporary beige one-story mixed siding house exterior remodel in Austin with a hip roof and a shingle roof
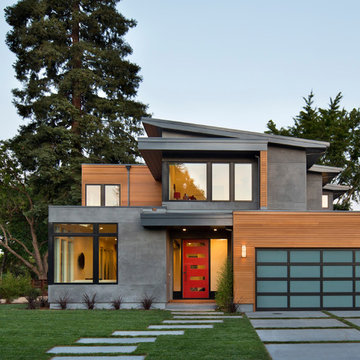
Example of a trendy gray two-story mixed siding exterior home design in San Francisco with a shed roof
Contemporary Exterior Home Ideas
55






