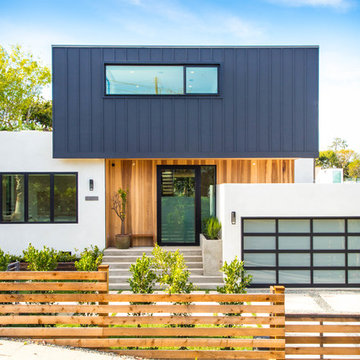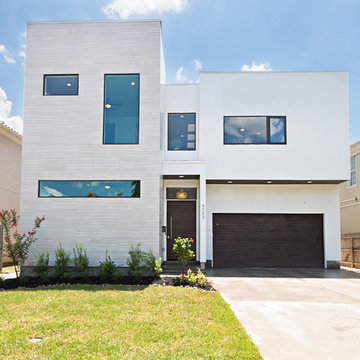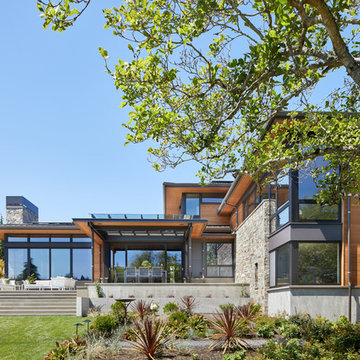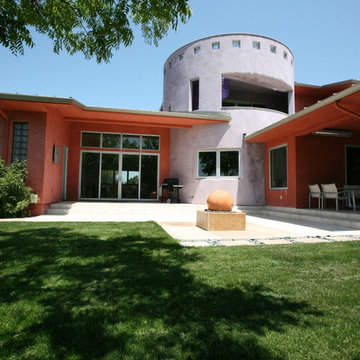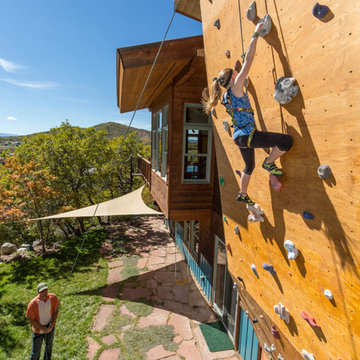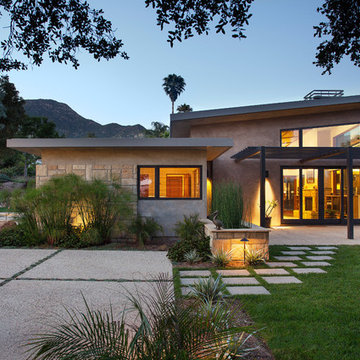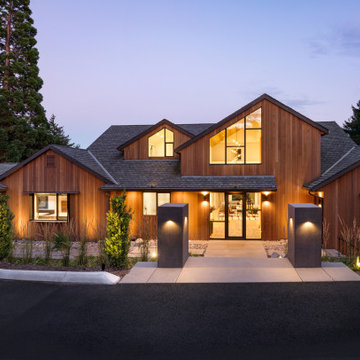Contemporary Exterior Home Ideas
Refine by:
Budget
Sort by:Popular Today
1561 - 1580 of 259,918 photos
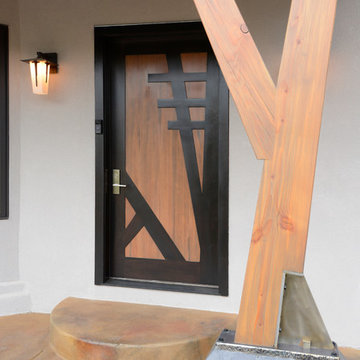
Custom cherry and walnut wood door. Photo by Paul Kohlman.
Example of a large trendy gray two-story stucco exterior home design in Denver
Example of a large trendy gray two-story stucco exterior home design in Denver
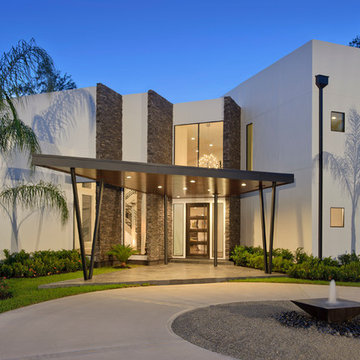
This residence boasts many amazing features, but one that stands out in specific is the dual sided fireplace clad in Eldorado Stone’s Black River Stacked Stone. Adding stone to the fireplace automatically creates a dramatic focal point and compliments the interior decor by mixing natural and artificial elements, contrasting colors, as well as incorporating a variety of textures. By weaving in stone as architectural accents throughout the the home, the interior and the exterior seamlessly flow into one another and the project as a whole becomes an architectural masterpiece.
Designer: Contour Interior Design, LLC
Website: www.contourinteriordesign.com
Builder: Capital Builders
Website: www.capitalbuildreshouston.com
Eldorado Stone Profile Featured: Black River Stacked Stone installed with a Dry-Stack grout technique
Find the right local pro for your project
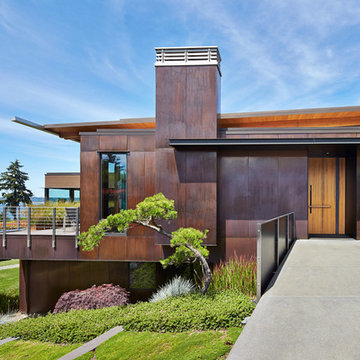
Photo credit: Benjamin Benschneider
Example of a mid-sized trendy brown two-story metal exterior home design in Seattle with a shed roof
Example of a mid-sized trendy brown two-story metal exterior home design in Seattle with a shed roof
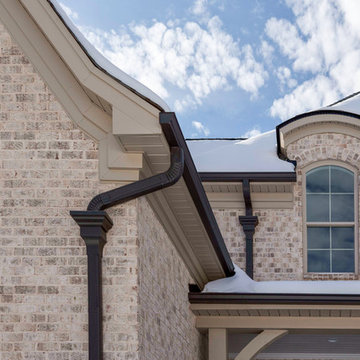
Stunning contemporary home in North Carolina featuring “Nottingham Tudor 6035” brick walls with Federal White & Washed Sand mortar with front porch archways and arched window treatments.
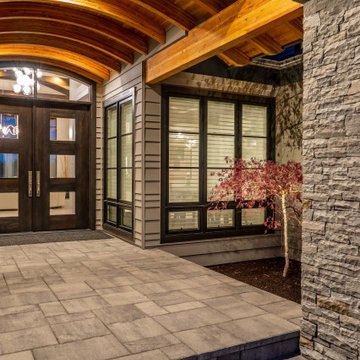
Large trendy gray two-story wood house exterior photo in Other with a hip roof and a tile roof
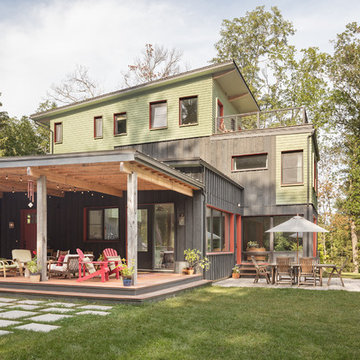
A young family with a wooded, triangular lot in Ipswich, Massachusetts wanted to take on a highly creative, organic, and unrushed process in designing their new home. The parents of three boys had contemporary ideas for living, including phasing the construction of different structures over time as the kids grew so they could maximize the options for use on their land.
They hoped to build a net zero energy home that would be cozy on the very coldest days of winter, using cost-efficient methods of home building. The house needed to be sited to minimize impact on the land and trees, and it was critical to respect a conservation easement on the south border of the lot.
Finally, the design would be contemporary in form and feel, but it would also need to fit into a classic New England context, both in terms of materials used and durability. We were asked to honor the notions of “surprise and delight,” and that inspired everything we designed for the family.
The highly unique home consists of a three-story form, composed mostly of bedrooms and baths on the top two floors and a cross axis of shared living spaces on the first level. This axis extends out to an oversized covered porch, open to the south and west. The porch connects to a two-story garage with flex space above, used as a guest house, play room, and yoga studio depending on the day.
A floor-to-ceiling ribbon of glass wraps the south and west walls of the lower level, bringing in an abundance of natural light and linking the entire open plan to the yard beyond. The master suite takes up the entire top floor, and includes an outdoor deck with a shower. The middle floor has extra height to accommodate a variety of multi-level play scenarios in the kids’ rooms.
Many of the materials used in this house are made from recycled or environmentally friendly content, or they come from local sources. The high performance home has triple glazed windows and all materials, adhesives, and sealants are low toxicity and safe for growing kids.
Photographer credit: Irvin Serrano
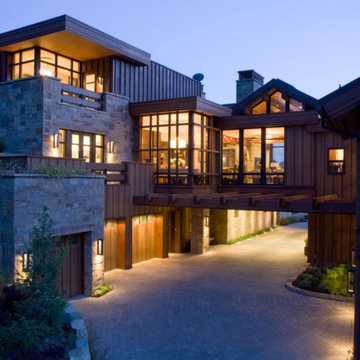
Inspiration for a huge contemporary beige three-story mixed siding exterior home remodel in Other
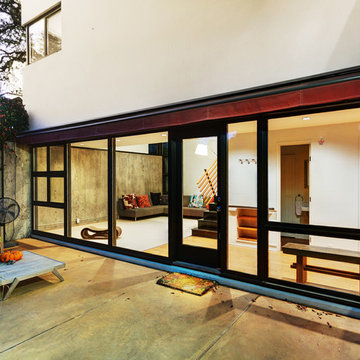
Floor to ceiling windows are broken up to create different frame patterns. The texture which this creates makes something as normal as a window suddenly interesting.
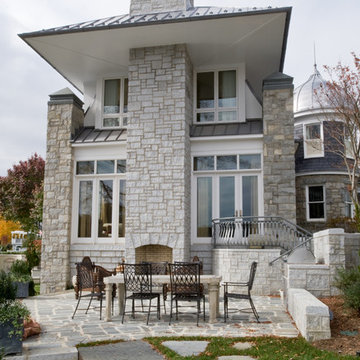
Modern addition on an historic Annapolis MD home
Inspiration for a contemporary stone exterior home remodel in Baltimore
Inspiration for a contemporary stone exterior home remodel in Baltimore
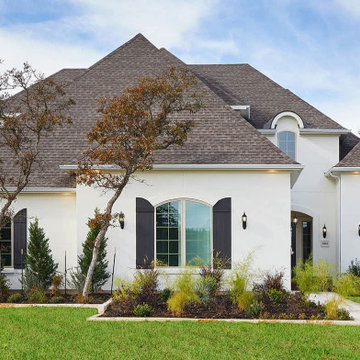
Contemporary white two-story board and batten house exterior idea in Austin with a hip roof, a shingle roof and a gray roof
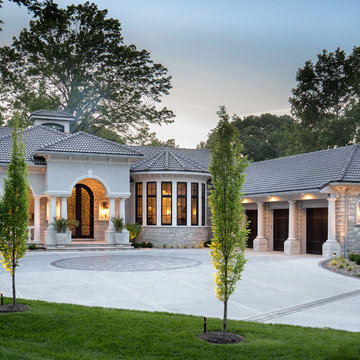
Building a quality custom home is a labor of love for the B.L. Rieke team. This stunning custom home is no exception with its cutting-edge innovation, well-thought-out features, and an 100% custom-created unique design.
The contemporary eclectic vibe tastefully flows throughout the entire premises. From the free-form custom pool and fire pit to the downstairs wine room and cellar, each room is meticulously designed to incorporate the homeowners' tastes, needs, and lifestyle. Several specialty spaces--specifically the yoga room, piano nook, and outdoor living area--serve to make this home feel more like a luxury resort than a suburban residence. Other featured worth mentioning are the spectacular kitchen with top-grade appliances and custom countertops, the great room fireplace with a custom mantle, and the whole-home open floor plan.
(Photo by Thompson Photography)
Contemporary Exterior Home Ideas
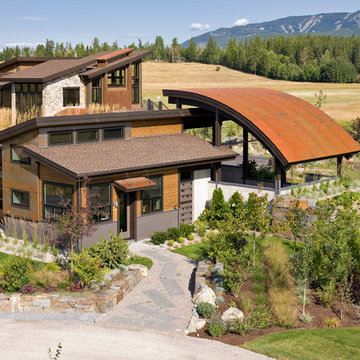
Green Roof and Native Plantings
Example of a large trendy brown two-story mixed siding exterior home design in Other with a metal roof
Example of a large trendy brown two-story mixed siding exterior home design in Other with a metal roof
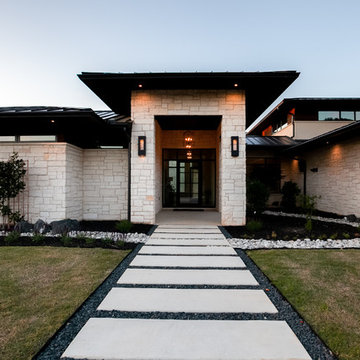
Ariana with ANM Photography
Large trendy white two-story stone house exterior photo in Dallas with a clipped gable roof and a metal roof
Large trendy white two-story stone house exterior photo in Dallas with a clipped gable roof and a metal roof
79






