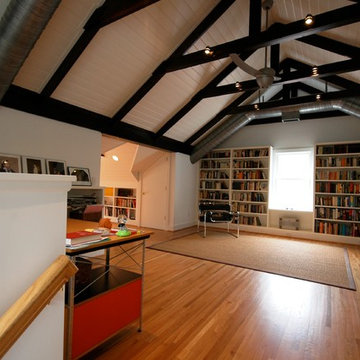Contemporary Family Room Ideas
Refine by:
Budget
Sort by:Popular Today
1181 - 1200 of 126,596 photos
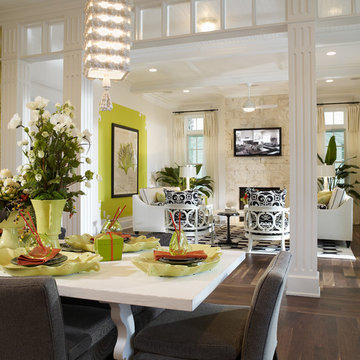
Home builders in Tampa, Alvarez Homes designed The Amber model home.
At Alvarez Homes, we have been catering to our clients' every design need since 1983. Every custom home that we build is a one-of-a-kind artful original. Give us a call at (813) 969-3033 to find out more.
Photography by Jorge Alvarez.
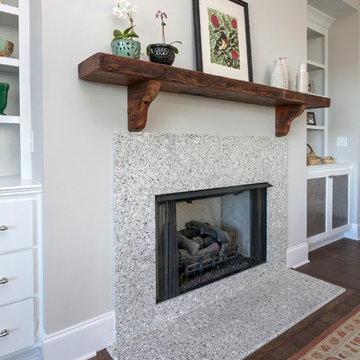
Manufacturer of custom recycled glass counter tops and landscape glass aggregate. The countertops are individually handcrafted and customized, using 100% recycled glass and diverting tons of glass from our landfills. The epoxy used is Low VOC (volatile organic compounds) and emits no off gassing. The newest product base is a high density, UV protected concrete. We now have indoor and outdoor options. As with the resin, the concrete offer the same creative aspects through glass choices.
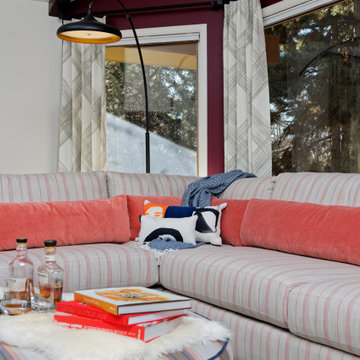
Our clients wanted a fun room that allowed them to relax, read, and practice yoga. Our Miami studio realized our clients’ vision by taking advantage of the big windows on the room and turning a wall into a design focal point with this beautiful color from Sherwin Williams called Merlot. The room is now called The Merlot, and in addition to relaxation and reading, they use it to enjoy a glass of wine and unwind. The oversized ottoman is the cherry on top as it’s the perfect piece to add style and can be used to relax as well.
---
Project designed by Miami interior designer Margarita Bravo. She serves Miami as well as surrounding areas such as Coconut Grove, Key Biscayne, Miami Beach, North Miami Beach, and Hallandale Beach.
For more about MARGARITA BRAVO, click here: https://www.margaritabravo.com/
To learn more about this project, click here:
https://www.margaritabravo.com/portfolio/colorful-fun-family-room-denver/
Find the right local pro for your project

Game room - large contemporary open concept ceramic tile and beige floor game room idea in Los Angeles with a wall-mounted tv, beige walls and no fireplace
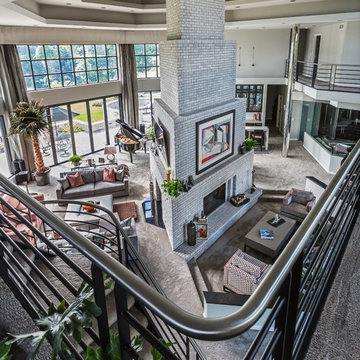
Edmunds Studios Photography
Haisma Design Co.
Example of a huge trendy open concept carpeted family room design in Milwaukee with white walls, a two-sided fireplace and a brick fireplace
Example of a huge trendy open concept carpeted family room design in Milwaukee with white walls, a two-sided fireplace and a brick fireplace
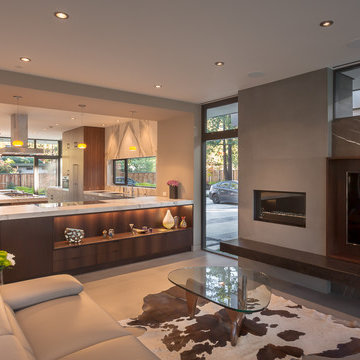
Atherton has many large substantial homes - our clients purchased an existing home on a one acre flag-shaped lot and asked us to design a new dream home for them. The result is a new 7,000 square foot four-building complex consisting of the main house, six-car garage with two car lifts, pool house with a full one bedroom residence inside, and a separate home office /work out gym studio building. A fifty-foot swimming pool was also created with fully landscaped yards.
Given the rectangular shape of the lot, it was decided to angle the house to incoming visitors slightly so as to more dramatically present itself. The house became a classic u-shaped home but Feng Shui design principals were employed directing the placement of the pool house to better contain the energy flow on the site. The main house entry door is then aligned with a special Japanese red maple at the end of a long visual axis at the rear of the site. These angles and alignments set up everything else about the house design and layout, and views from various rooms allow you to see into virtually every space tracking movements of others in the home.
The residence is simply divided into two wings of public use, kitchen and family room, and the other wing of bedrooms, connected by the living and dining great room. Function drove the exterior form of windows and solid walls with a line of clerestory windows which bring light into the middle of the large home. Extensive sun shadow studies with 3D tree modeling led to the unorthodox placement of the pool to the north of the home, but tree shadow tracking showed this to be the sunniest area during the entire year.
Sustainable measures included a full 7.1kW solar photovoltaic array technically making the house off the grid, and arranged so that no panels are visible from the property. A large 16,000 gallon rainwater catchment system consisting of tanks buried below grade was installed. The home is California GreenPoint rated and also features sealed roof soffits and a sealed crawlspace without the usual venting. A whole house computer automation system with server room was installed as well. Heating and cooling utilize hot water radiant heated concrete and wood floors supplemented by heat pump generated heating and cooling.
A compound of buildings created to form balanced relationships between each other, this home is about circulation, light and a balance of form and function.
Photo by John Sutton Photography.
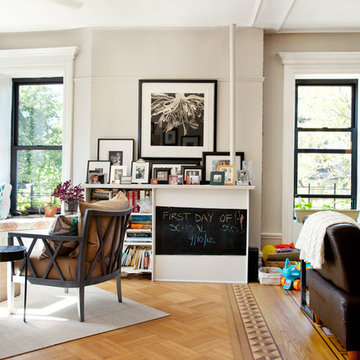
Photos by Kate Owen
Family room - contemporary family room idea in New York with beige walls
Family room - contemporary family room idea in New York with beige walls
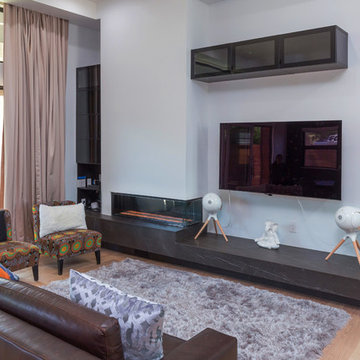
An open space living room with all the comforts. Built in fireplace, couch positioned towards the Television, with vintage style speakers. Brown furniture and white walls. On the left glass sliding doors looking out at the back garden.
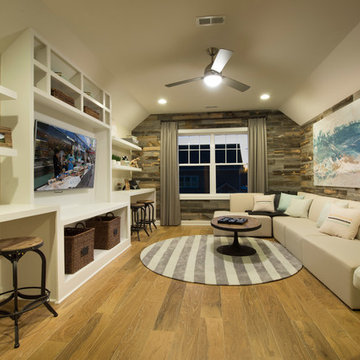
This upstairs retreat in The Donnelly Designer Model is great for movie or game night.
Hardwood Flooring: Lindale Ivy League by Shaw
Paint Color: Repose Gray by Sherwin-Williams

Our clients wanted to update their living room with custom built-in cabinets and add a unique look with the metal fireplace and metal shelving. The results are stunning.
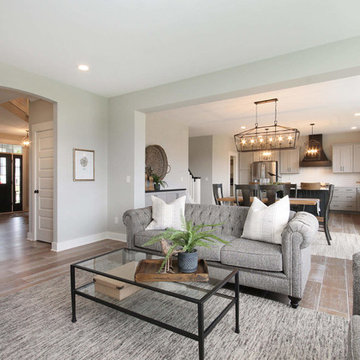
Family room - mid-sized contemporary enclosed medium tone wood floor and brown floor family room idea in Grand Rapids with gray walls, a standard fireplace, a brick fireplace and a wall-mounted tv
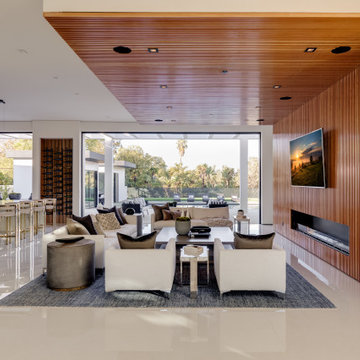
Open Concept Family Room, Featuring a 20' long Custom Made Douglas Fir Wood Paneled Wall with 15' Overhang and 10' Bio-Ethenol Fireplace.
Inspiration for a huge contemporary open concept porcelain tile and white floor family room remodel in Los Angeles with brown walls, a standard fireplace, a wood fireplace surround and a wall-mounted tv
Inspiration for a huge contemporary open concept porcelain tile and white floor family room remodel in Los Angeles with brown walls, a standard fireplace, a wood fireplace surround and a wall-mounted tv
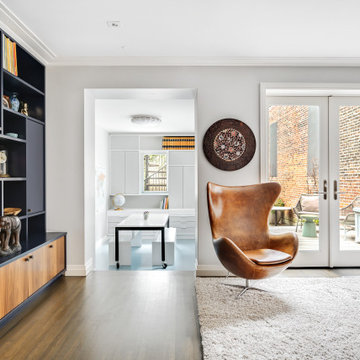
Trendy enclosed medium tone wood floor and brown floor family room library photo in New York with white walls, no fireplace and a media wall
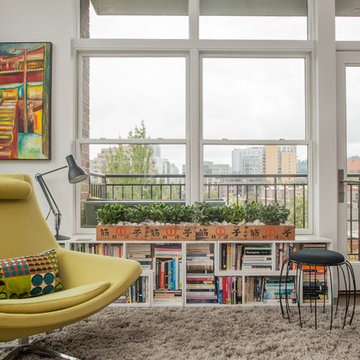
Even on a cloudy Portland day the view is a highlight. New handles and hinges at the door to the balcony, along with new hardware on all the existing windows, are details that complete the package for this wonderful client. Bookshelves keep part of the Owners literary collection close at hand.
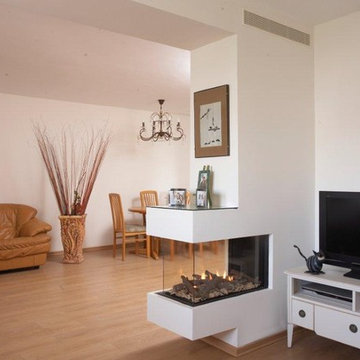
This space creator uses a wood medium for the interior of this fireplace which goes well against the caramel-like furniture. Another great thing about these types of Ortal fireplaces is that it gives you extra room to display your ornaments, or you can use the extra shelving to hold your precious photographs.
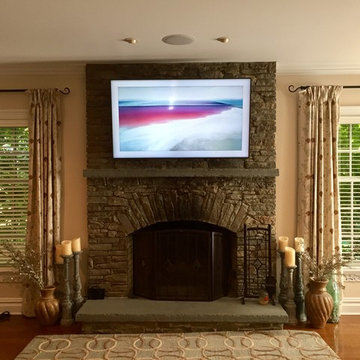
Transformed this space with the new Samsung “The Frame” TV at my clients beautiful home in Harrison, NY
Family room - contemporary family room idea in New York
Family room - contemporary family room idea in New York
Contemporary Family Room Ideas
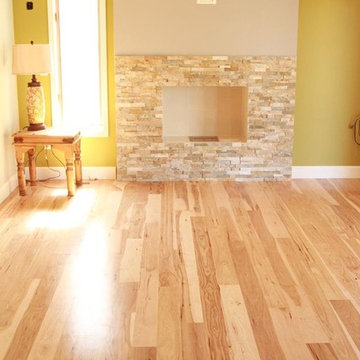
Wide plank hickory, installed, sand & finished.
Example of a large trendy open concept light wood floor and beige floor family room design in Denver with green walls, a standard fireplace and a stone fireplace
Example of a large trendy open concept light wood floor and beige floor family room design in Denver with green walls, a standard fireplace and a stone fireplace
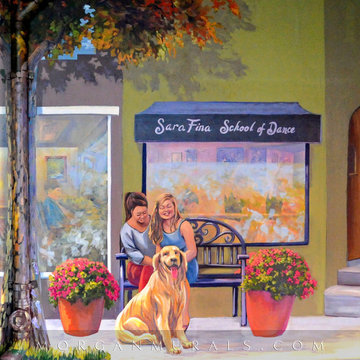
This is a hand painted mural on a 2000 SF retaining wall that wraps around an indoor play space for a large family. The mural includes images of the family, their friends and extended family. The quaint town scene is a sweet, inviting backdrop for their pool and foosball table, or for a game of indoor soccer on the artificial turf flooring. I incorporated trompe l'oeil elements with realistic scale and also long vistas, so the viewer feels like they can walk right in to the scene.
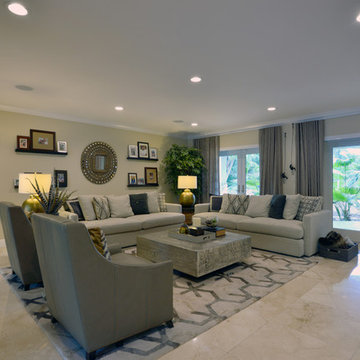
Enrique Colls
Family room - mid-sized contemporary enclosed marble floor and beige floor family room idea in Miami with beige walls, no fireplace and a media wall
Family room - mid-sized contemporary enclosed marble floor and beige floor family room idea in Miami with beige walls, no fireplace and a media wall
60






