Contemporary Formal Living Space Ideas
Refine by:
Budget
Sort by:Popular Today
41 - 60 of 39,172 photos

The Mazama house is located in the Methow Valley of Washington State, a secluded mountain valley on the eastern edge of the North Cascades, about 200 miles northeast of Seattle.
The house has been carefully placed in a copse of trees at the easterly end of a large meadow. Two major building volumes indicate the house organization. A grounded 2-story bedroom wing anchors a raised living pavilion that is lifted off the ground by a series of exposed steel columns. Seen from the access road, the large meadow in front of the house continues right under the main living space, making the living pavilion into a kind of bridge structure spanning over the meadow grass, with the house touching the ground lightly on six steel columns. The raised floor level provides enhanced views as well as keeping the main living level well above the 3-4 feet of winter snow accumulation that is typical for the upper Methow Valley.
To further emphasize the idea of lightness, the exposed wood structure of the living pavilion roof changes pitch along its length, so the roof warps upward at each end. The interior exposed wood beams appear like an unfolding fan as the roof pitch changes. The main interior bearing columns are steel with a tapered “V”-shape, recalling the lightness of a dancer.
The house reflects the continuing FINNE investigation into the idea of crafted modernism, with cast bronze inserts at the front door, variegated laser-cut steel railing panels, a curvilinear cast-glass kitchen counter, waterjet-cut aluminum light fixtures, and many custom furniture pieces. The house interior has been designed to be completely integral with the exterior. The living pavilion contains more than twelve pieces of custom furniture and lighting, creating a totality of the designed environment that recalls the idea of Gesamtkunstverk, as seen in the work of Josef Hoffman and the Viennese Secessionist movement in the early 20th century.
The house has been designed from the start as a sustainable structure, with 40% higher insulation values than required by code, radiant concrete slab heating, efficient natural ventilation, large amounts of natural lighting, water-conserving plumbing fixtures, and locally sourced materials. Windows have high-performance LowE insulated glazing and are equipped with concealed shades. A radiant hydronic heat system with exposed concrete floors allows lower operating temperatures and higher occupant comfort levels. The concrete slabs conserve heat and provide great warmth and comfort for the feet.
Deep roof overhangs, built-in shades and high operating clerestory windows are used to reduce heat gain in summer months. During the winter, the lower sun angle is able to penetrate into living spaces and passively warm the exposed concrete floor. Low VOC paints and stains have been used throughout the house. The high level of craft evident in the house reflects another key principle of sustainable design: build it well and make it last for many years!
Photo by Benjamin Benschneider

Living Room
Inspiration for a large contemporary formal and open concept medium tone wood floor living room remodel in Grand Rapids with a ribbon fireplace, a metal fireplace, a wall-mounted tv and beige walls
Inspiration for a large contemporary formal and open concept medium tone wood floor living room remodel in Grand Rapids with a ribbon fireplace, a metal fireplace, a wall-mounted tv and beige walls

Large modern style Living Room featuring a black tile, floor to ceiling fireplace. Plenty of seating on this white sectional sofa and 2 side chairs. Two pairs of floor to ceiling sliding glass doors open onto the back patio and pool area for the ultimate indoor outdoor lifestyle.

Living room - mid-sized contemporary formal and enclosed porcelain tile and gray floor living room idea in San Francisco with beige walls, a ribbon fireplace, no tv and a stone fireplace

Living room - large contemporary formal and open concept light wood floor and brown floor living room idea in Minneapolis with white walls, a ribbon fireplace, no tv and a wood fireplace surround

bench storage cabinets with white top
Jessie Preza
Large trendy formal and enclosed concrete floor and brown floor living room photo in Jacksonville with white walls, no fireplace and a wall-mounted tv
Large trendy formal and enclosed concrete floor and brown floor living room photo in Jacksonville with white walls, no fireplace and a wall-mounted tv

Inspiration for a large contemporary formal and open concept living room remodel in Other with beige walls, a ribbon fireplace, a tile fireplace and no tv

Bernard Andre
Inspiration for a mid-sized contemporary formal dark wood floor and gray floor living room remodel in San Francisco with white walls, no fireplace and no tv
Inspiration for a mid-sized contemporary formal dark wood floor and gray floor living room remodel in San Francisco with white walls, no fireplace and no tv

Example of a mid-sized trendy formal and enclosed dark wood floor and brown floor living room design in Phoenix with beige walls, a ribbon fireplace, a wood fireplace surround and a wall-mounted tv

Modern family loft in Boston’s South End. Open living area includes a custom fireplace with warm stone texture paired with functional seamless wall cabinets for clutter free storage.
Photos by Eric Roth.
Construction by Ralph S. Osmond Company.
Green architecture by ZeroEnergy Design. http://www.zeroenergy.com

The linear fireplace with stainless trim creates a dramatic focal point in this contemporary family room.
Dave Adams Photography
Example of a mid-sized trendy formal and enclosed medium tone wood floor living room design in Sacramento with a ribbon fireplace, a wall-mounted tv, white walls and a metal fireplace
Example of a mid-sized trendy formal and enclosed medium tone wood floor living room design in Sacramento with a ribbon fireplace, a wall-mounted tv, white walls and a metal fireplace

Peter Bennetts
Living room - large contemporary formal and open concept carpeted and gray floor living room idea in Melbourne with white walls, a two-sided fireplace, a plaster fireplace and no tv
Living room - large contemporary formal and open concept carpeted and gray floor living room idea in Melbourne with white walls, a two-sided fireplace, a plaster fireplace and no tv

Photo: Lisa Petrole
Example of a huge trendy formal porcelain tile and gray floor living room design in San Francisco with white walls, a ribbon fireplace, no tv and a metal fireplace
Example of a huge trendy formal porcelain tile and gray floor living room design in San Francisco with white walls, a ribbon fireplace, no tv and a metal fireplace
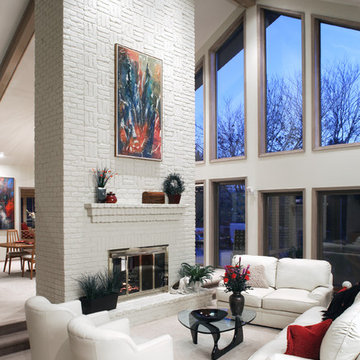
The original fireplace in this living room was built in 1984, from clay-colored Old Chicago brick. A more contemporary effect was achieved by painting the brick to an off-white accent, complemented by the leather furniture.

The down-to-earth interiors in this Austin home are filled with attractive textures, colors, and wallpapers.
Project designed by Sara Barney’s Austin interior design studio BANDD DESIGN. They serve the entire Austin area and its surrounding towns, with an emphasis on Round Rock, Lake Travis, West Lake Hills, and Tarrytown.
For more about BANDD DESIGN, click here: https://bandddesign.com/
To learn more about this project, click here:
https://bandddesign.com/austin-camelot-interior-design/
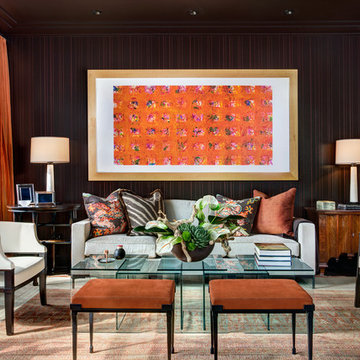
Mike Schwartz
Living room - contemporary formal living room idea in Chicago with brown walls
Living room - contemporary formal living room idea in Chicago with brown walls
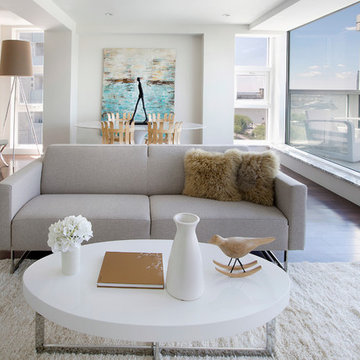
Modern Staging for home rental. 2 bedroom & 2 bath. Includes, paintings, lighting, furniture, electronics and housewares.
Inspiration for a large contemporary formal and open concept dark wood floor living room remodel in New York with white walls
Inspiration for a large contemporary formal and open concept dark wood floor living room remodel in New York with white walls
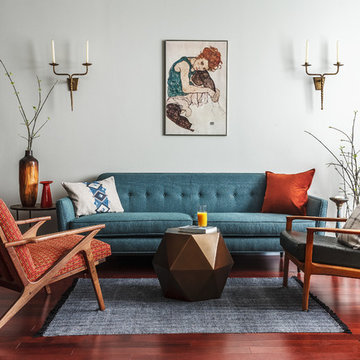
Новые и винтажные предметы в сочетании с правильным фоном отделочных материалов задают тон данного пространства
Living room - contemporary formal and open concept dark wood floor and brown floor living room idea in Moscow with white walls
Living room - contemporary formal and open concept dark wood floor and brown floor living room idea in Moscow with white walls
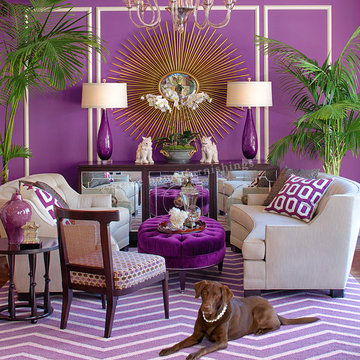
This is our Fall 2012 vignette at our showroom in Brentwood. It features the Grace Home Collection© Clark sofas, Alistair Chair and Woodward Buffet.
Photo by Teamwork Design
Contemporary Formal Living Space Ideas
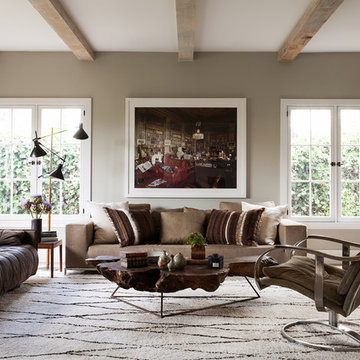
Joe Schmelzer, Treasurbite Studio, Inc.
Example of a trendy formal living room design in Los Angeles with gray walls
Example of a trendy formal living room design in Los Angeles with gray walls
3









