Contemporary Galley Laundry Room Ideas
Refine by:
Budget
Sort by:Popular Today
101 - 120 of 1,825 photos
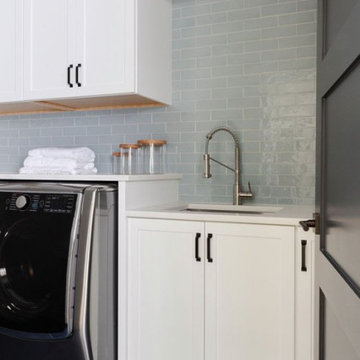
When our clients approached us about this project, they had a large vacant lot and a set of architectural plans in hand, and they needed our help to envision the interior of their dream home. As a busy family with young kids, they relied on KMI to help identify a design style that suited both of them and served their family's needs and lifestyle. One of the biggest challenges of the project was finding ways to blend their varying aesthetic desires, striking just the right balance between bright and cheery and rustic and moody. We also helped develop the exterior color scheme and material selections to ensure the interior and exterior of the home were cohesive and spoke to each other. With this project being a new build, there was not a square inch of the interior that KMI didn't touch.
In our material selections throughout the home, we sought to draw on the surrounding nature as an inspiration. The home is situated on a large lot with many large pine trees towering above. The goal was to bring some natural elements inside and make the house feel like it fits in its rustic setting. It was also a goal to create a home that felt inviting, warm, and durable enough to withstand all the life a busy family would throw at it. Slate tile floors, quartz countertops made to look like cement, rustic wood accent walls, and ceramic tiles in earthy tones are a few of the ways this was achieved.
There are so many things to love about this home, but we're especially proud of the way it all came together. The mix of materials, like iron, stone, and wood, helps give the home character and depth and adds warmth to some high-contrast black and white designs throughout the home. Anytime we do something truly unique and custom for a client, we also get a bit giddy, and the light fixture above the dining room table is a perfect example of that. A labor of love and the collaboration of design ideas between our client and us produced the one-of-a-kind fixture that perfectly fits this home. Bringing our client's dreams and visions to life is what we love most about being designers, and this project allowed us to do just that.
---
Project designed by interior design studio Kimberlee Marie Interiors. They serve the Seattle metro area including Seattle, Bellevue, Kirkland, Medina, Clyde Hill, and Hunts Point.
For more about Kimberlee Marie Interiors, see here: https://www.kimberleemarie.com/
To learn more about this project, see here
https://www.kimberleemarie.com/ravensdale-new-build
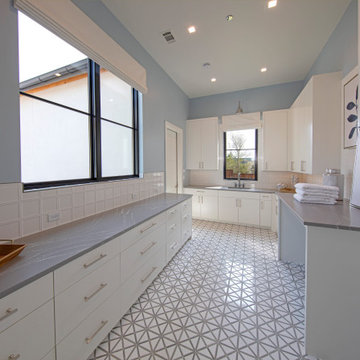
Inspiration for a large contemporary galley dedicated laundry room remodel in Dallas

Down the hall, storage was key in designing this lively laundry room. Custom wall cabinets, shelves, and quartz countertop were great storage options that allowed plentiful organization when folding, placing, or storing laundry. Fun, cheerful, patterned floor tile and full wall glass backsplash make a statement all on its own and makes washing not such a bore. .
Budget analysis and project development by: May Construction

Mud room was entirely remodeled to improve its functionality with lots of storage (open cubbies, tall cabinets, shoe storage. Room is perfectly located between the kitchen and the garage.
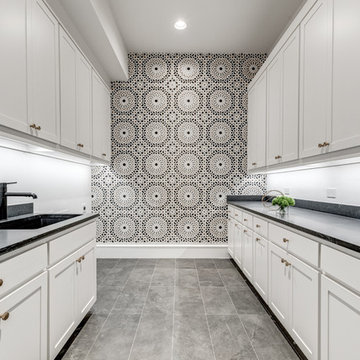
Hunter Coon - True Homes Photography
Inspiration for a contemporary galley ceramic tile and gray floor dedicated laundry room remodel in Dallas with an undermount sink, shaker cabinets, white cabinets, quartz countertops, a side-by-side washer/dryer, blue countertops and gray walls
Inspiration for a contemporary galley ceramic tile and gray floor dedicated laundry room remodel in Dallas with an undermount sink, shaker cabinets, white cabinets, quartz countertops, a side-by-side washer/dryer, blue countertops and gray walls
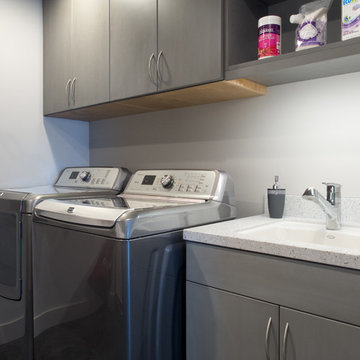
Photo: A Kitchen That Works LLC
Mid-sized trendy galley concrete floor and gray floor utility room photo in Seattle with an undermount sink, flat-panel cabinets, gray cabinets, solid surface countertops, gray walls, a side-by-side washer/dryer, gray backsplash and gray countertops
Mid-sized trendy galley concrete floor and gray floor utility room photo in Seattle with an undermount sink, flat-panel cabinets, gray cabinets, solid surface countertops, gray walls, a side-by-side washer/dryer, gray backsplash and gray countertops
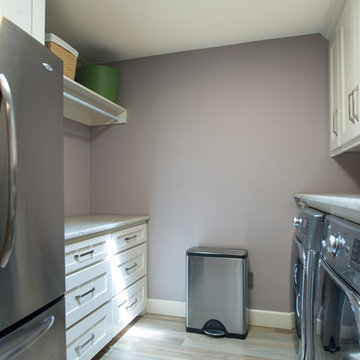
Example of a large trendy galley porcelain tile and brown floor dedicated laundry room design in Dallas with an undermount sink, shaker cabinets, white cabinets, granite countertops, a side-by-side washer/dryer and gray walls
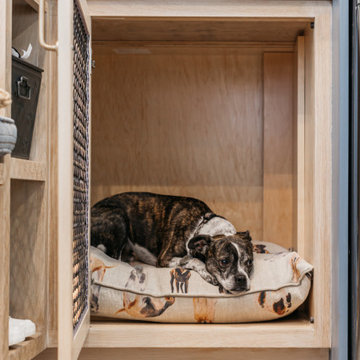
We reimagined a closed-off room as a mighty mudroom with a pet spa for the Pasadena Showcase House of Design 2020. It features a dog bath with Japanese tile and a dog-bone drain, storage for the kids’ gear, a dog kennel, a wi-fi enabled washer/dryer, and a steam closet.
---
Project designed by Courtney Thomas Design in La Cañada. Serving Pasadena, Glendale, Monrovia, San Marino, Sierra Madre, South Pasadena, and Altadena.
For more about Courtney Thomas Design, click here: https://www.courtneythomasdesign.com/
To learn more about this project, click here:
https://www.courtneythomasdesign.com/portfolio/pasadena-showcase-pet-friendly-mudroom/
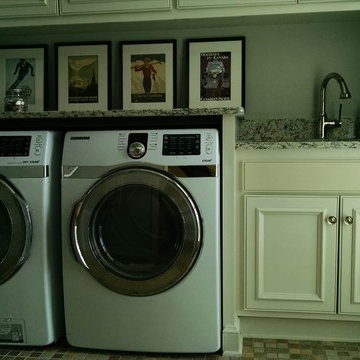
Small trendy galley ceramic tile dedicated laundry room photo in St Louis with an undermount sink, raised-panel cabinets, white cabinets, granite countertops, gray walls and a side-by-side washer/dryer
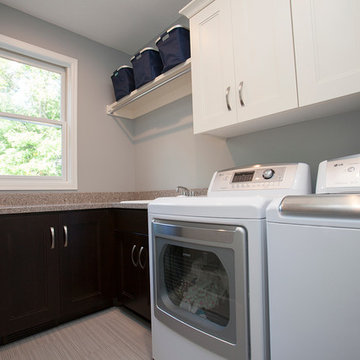
Marnie Swenson, MJFotography, Inc.
Example of a mid-sized trendy galley porcelain tile utility room design in Minneapolis with a drop-in sink, recessed-panel cabinets, white cabinets, quartzite countertops, gray walls and a side-by-side washer/dryer
Example of a mid-sized trendy galley porcelain tile utility room design in Minneapolis with a drop-in sink, recessed-panel cabinets, white cabinets, quartzite countertops, gray walls and a side-by-side washer/dryer
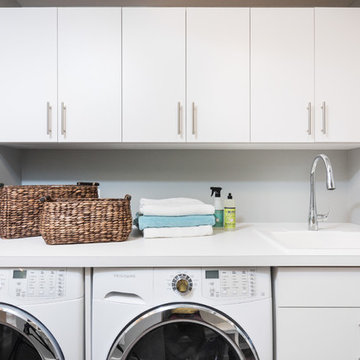
Modern, clean laudnry room and bathroom. White cabinets, white counter, and white washer and dryer. Vinyl gray tile floor.
Example of a mid-sized trendy galley gray floor utility room design in Detroit with a drop-in sink, flat-panel cabinets, white cabinets, laminate countertops, gray walls and a side-by-side washer/dryer
Example of a mid-sized trendy galley gray floor utility room design in Detroit with a drop-in sink, flat-panel cabinets, white cabinets, laminate countertops, gray walls and a side-by-side washer/dryer

Inspiration for a large contemporary galley porcelain tile and beige floor utility room remodel in Orange County with an undermount sink, recessed-panel cabinets, blue cabinets, quartzite countertops, beige walls, a side-by-side washer/dryer and white countertops
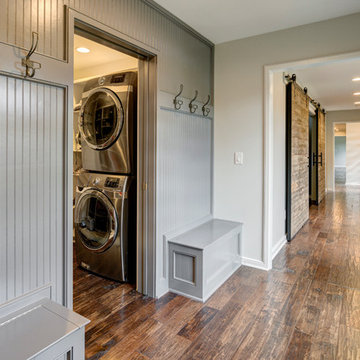
Example of a small trendy galley medium tone wood floor dedicated laundry room design in Los Angeles with flat-panel cabinets, white cabinets, gray walls and a stacked washer/dryer
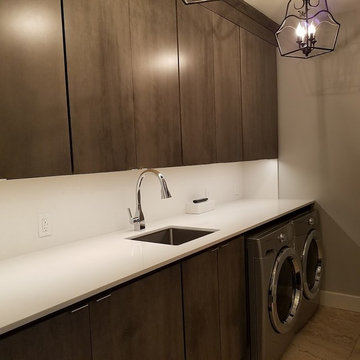
Inspiration for a mid-sized contemporary galley porcelain tile and beige floor utility room remodel with an undermount sink, flat-panel cabinets, a side-by-side washer/dryer, quartz countertops, dark wood cabinets and beige walls

Example of a mid-sized trendy galley medium tone wood floor and brown floor utility room design in Miami with flat-panel cabinets, light wood cabinets, quartzite countertops, beige walls, a side-by-side washer/dryer and a single-bowl sink
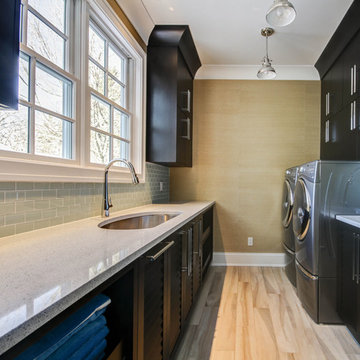
Laundry Room
Utility room - mid-sized contemporary galley light wood floor utility room idea in Grand Rapids with an undermount sink, flat-panel cabinets, dark wood cabinets, solid surface countertops, beige walls and a side-by-side washer/dryer
Utility room - mid-sized contemporary galley light wood floor utility room idea in Grand Rapids with an undermount sink, flat-panel cabinets, dark wood cabinets, solid surface countertops, beige walls and a side-by-side washer/dryer
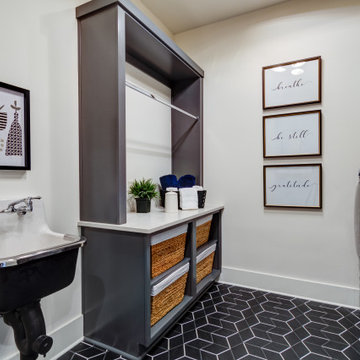
A laundry room big enough to function - including a retro sink for any additional messes.
Inspiration for a mid-sized contemporary galley ceramic tile and black floor dedicated laundry room remodel in Indianapolis with a farmhouse sink, shaker cabinets, gray cabinets, quartz countertops, white walls, a side-by-side washer/dryer and white countertops
Inspiration for a mid-sized contemporary galley ceramic tile and black floor dedicated laundry room remodel in Indianapolis with a farmhouse sink, shaker cabinets, gray cabinets, quartz countertops, white walls, a side-by-side washer/dryer and white countertops
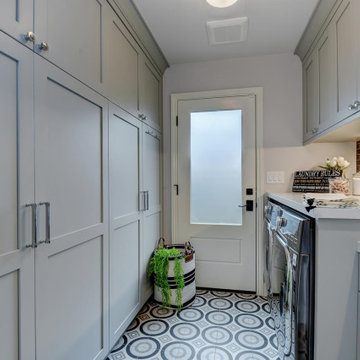
Down the hall, storage was key in designing this lively laundry room. Custom wall cabinets, shelves, and quartz countertop were great storage options that allowed plentiful organization when folding, placing, or storing laundry. Fun, cheerful, patterned floor tile and full wall glass backsplash make a statement all on its own and makes washing not such a bore.
Budget analysis and project development by: May Construction
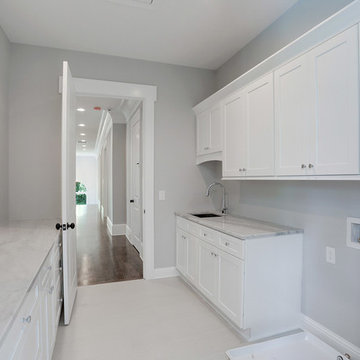
Laundry Room
Inspiration for a mid-sized contemporary galley dedicated laundry room remodel in Atlanta with an undermount sink, shaker cabinets, white cabinets, granite countertops, gray walls and a side-by-side washer/dryer
Inspiration for a mid-sized contemporary galley dedicated laundry room remodel in Atlanta with an undermount sink, shaker cabinets, white cabinets, granite countertops, gray walls and a side-by-side washer/dryer
Contemporary Galley Laundry Room Ideas
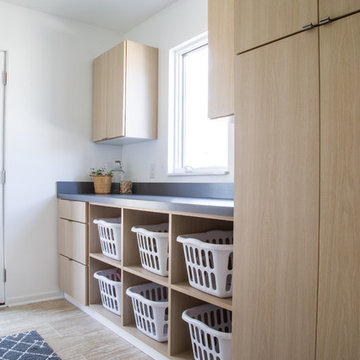
Example of a trendy galley utility room design with flat-panel cabinets, light wood cabinets, laminate countertops, white walls and black countertops
6





