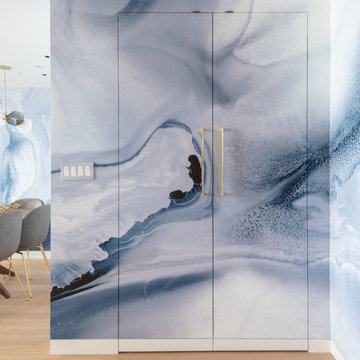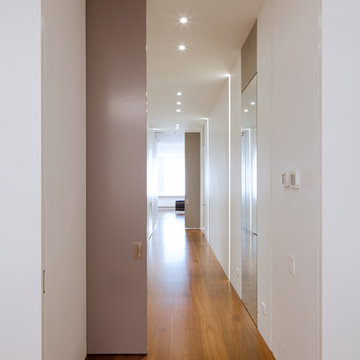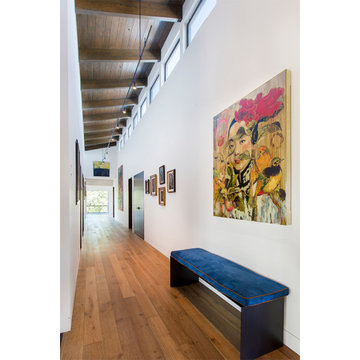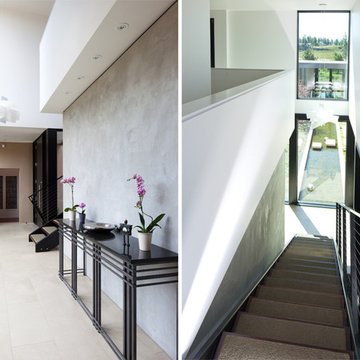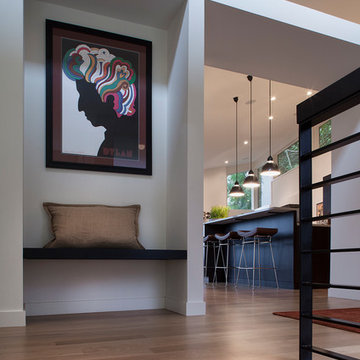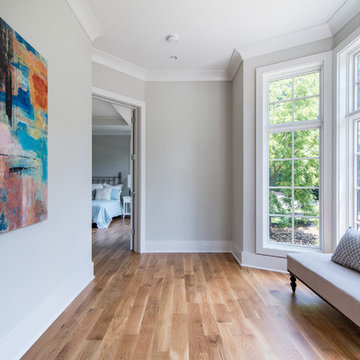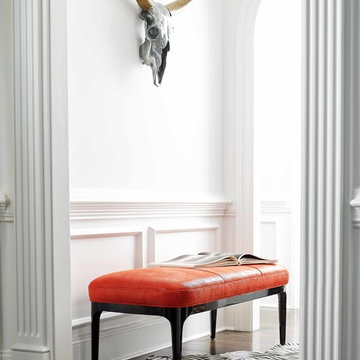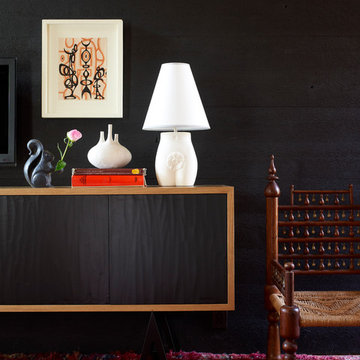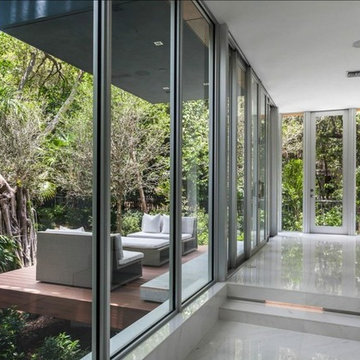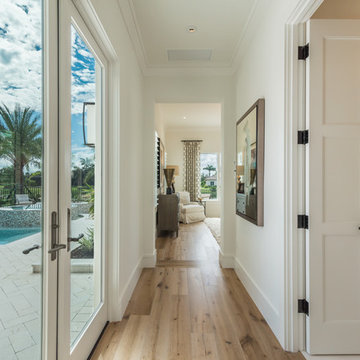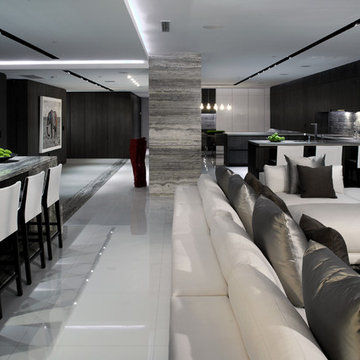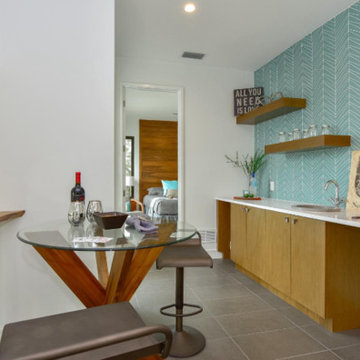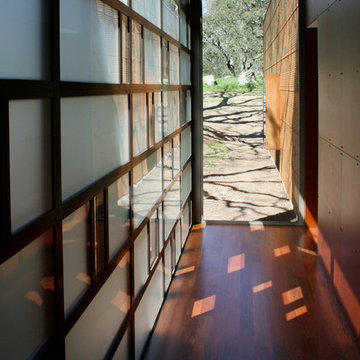Contemporary Hallway Ideas
Refine by:
Budget
Sort by:Popular Today
71361 - 71380 of 78,137 photos
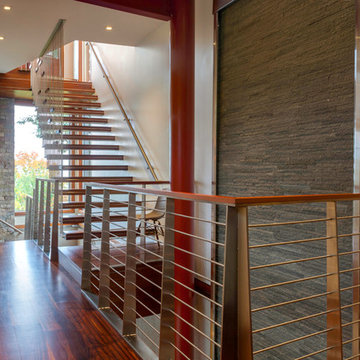
Dietrich Floeter Photography
Inspiration for a contemporary hallway remodel in Other
Inspiration for a contemporary hallway remodel in Other
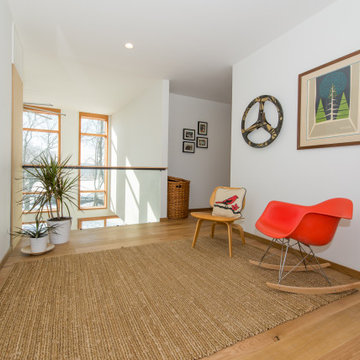
Cicerone Lager White Oak Engineered Flooring
Hallway - contemporary light wood floor hallway idea in Minneapolis
Hallway - contemporary light wood floor hallway idea in Minneapolis
Find the right local pro for your project
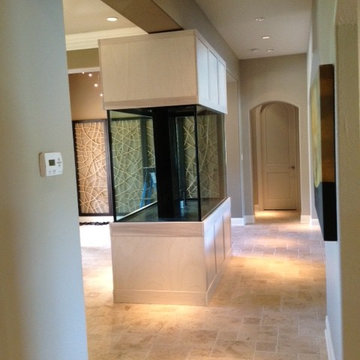
Aquarium and associated equipment in place and ready for water and fish.
Location- Lakeway, Texas
Year Completed- 2008
Project Cost- $20,000.00
Trendy hallway photo in Other
Trendy hallway photo in Other
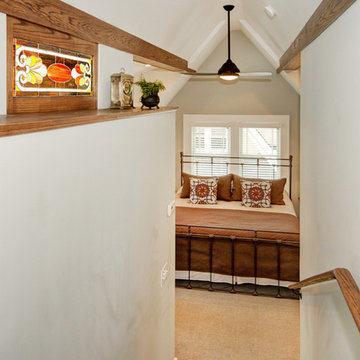
Architect: Barnett Design and Build
Trendy carpeted hallway photo in New York with white walls
Trendy carpeted hallway photo in New York with white walls
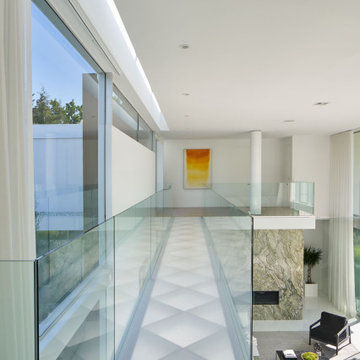
The Atherton House is a family compound for a professional couple in the tech industry, and their two teenage children. After living in Singapore, then Hong Kong, and building homes there, they looked forward to continuing their search for a new place to start a life and set down roots.
The site is located on Atherton Avenue on a flat, 1 acre lot. The neighboring lots are of a similar size, and are filled with mature planting and gardens. The brief on this site was to create a house that would comfortably accommodate the busy lives of each of the family members, as well as provide opportunities for wonder and awe. Views on the site are internal. Our goal was to create an indoor- outdoor home that embraced the benign California climate.
The building was conceived as a classic “H” plan with two wings attached by a double height entertaining space. The “H” shape allows for alcoves of the yard to be embraced by the mass of the building, creating different types of exterior space. The two wings of the home provide some sense of enclosure and privacy along the side property lines. The south wing contains three bedroom suites at the second level, as well as laundry. At the first level there is a guest suite facing east, powder room and a Library facing west.
The north wing is entirely given over to the Primary suite at the top level, including the main bedroom, dressing and bathroom. The bedroom opens out to a roof terrace to the west, overlooking a pool and courtyard below. At the ground floor, the north wing contains the family room, kitchen and dining room. The family room and dining room each have pocketing sliding glass doors that dissolve the boundary between inside and outside.
Connecting the wings is a double high living space meant to be comfortable, delightful and awe-inspiring. A custom fabricated two story circular stair of steel and glass connects the upper level to the main level, and down to the basement “lounge” below. An acrylic and steel bridge begins near one end of the stair landing and flies 40 feet to the children’s bedroom wing. People going about their day moving through the stair and bridge become both observed and observer.
The front (EAST) wall is the all important receiving place for guests and family alike. There the interplay between yin and yang, weathering steel and the mature olive tree, empower the entrance. Most other materials are white and pure.
The mechanical systems are efficiently combined hydronic heating and cooling, with no forced air required.
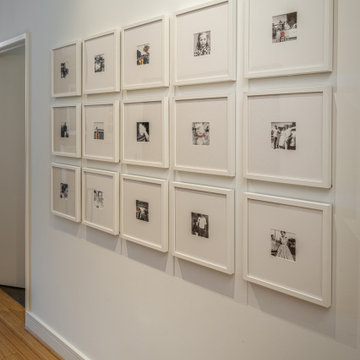
• Custom designed art wall
• Black + white family photos
Inspiration for a small contemporary light wood floor and brown floor hallway remodel in San Francisco with white walls
Inspiration for a small contemporary light wood floor and brown floor hallway remodel in San Francisco with white walls
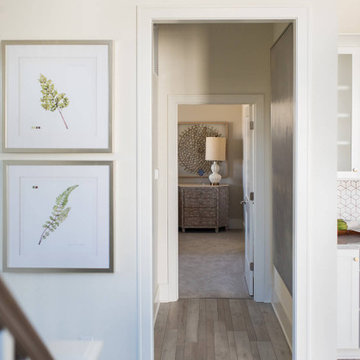
This home has a unique bungalow-inspired architecture with contemporary interior design.
---
Project completed by Wendy Langston's Everything Home interior design firm, which serves Carmel, Zionsville, Fishers, Westfield, Noblesville, and Indianapolis.
For more about Everything Home, see here: https://everythinghomedesigns.com/
To learn more about this project, see here:
https://everythinghomedesigns.com/portfolio/van-buren/
Contemporary Hallway Ideas
3569






