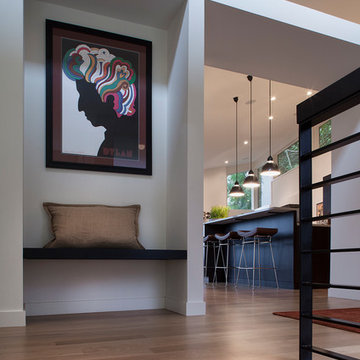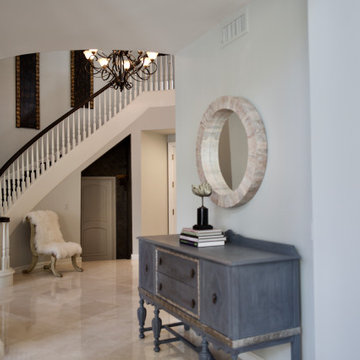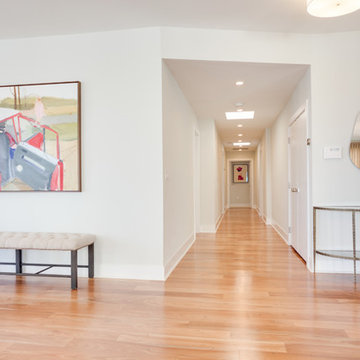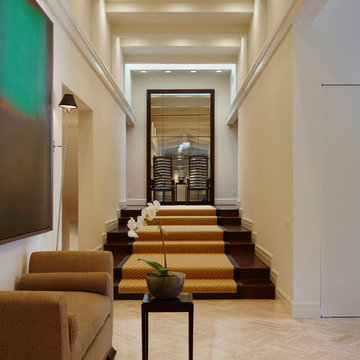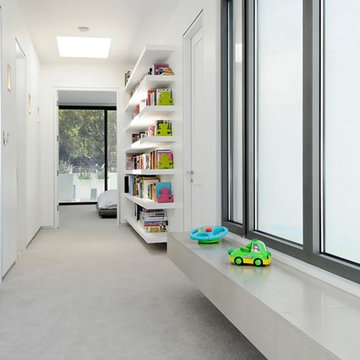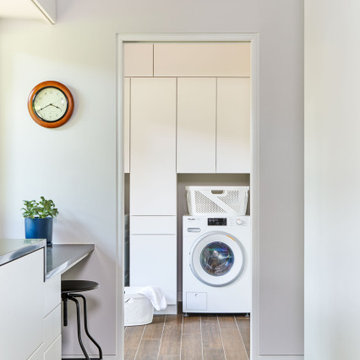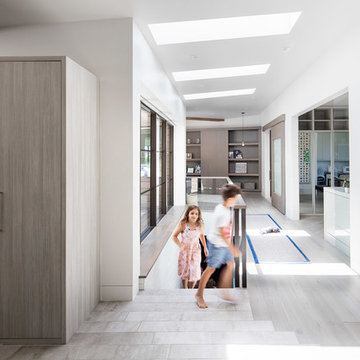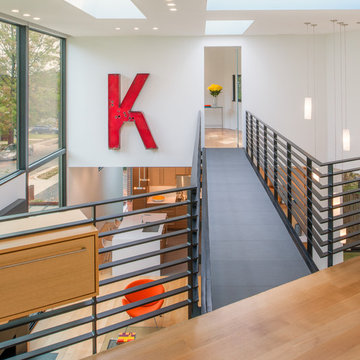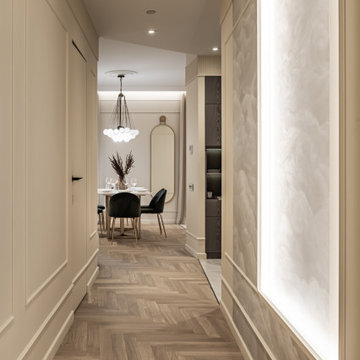Contemporary Hallway Ideas
Refine by:
Budget
Sort by:Popular Today
71341 - 71360 of 78,169 photos
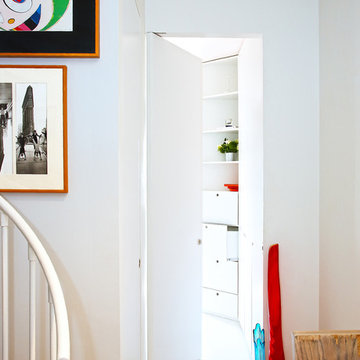
Susan Fisher Photography
Hallway - small contemporary painted wood floor hallway idea in New York with white walls
Hallway - small contemporary painted wood floor hallway idea in New York with white walls
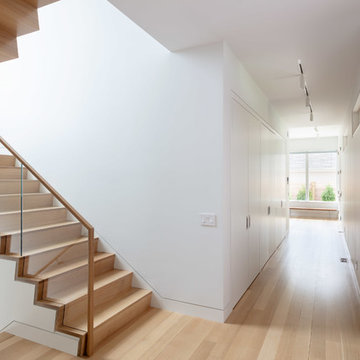
Architect: Doug Brown, DBVW Architects / Photographer: Robert Brewster Photography
Inspiration for a large contemporary light wood floor and beige floor hallway remodel in Providence with white walls
Inspiration for a large contemporary light wood floor and beige floor hallway remodel in Providence with white walls
Find the right local pro for your project
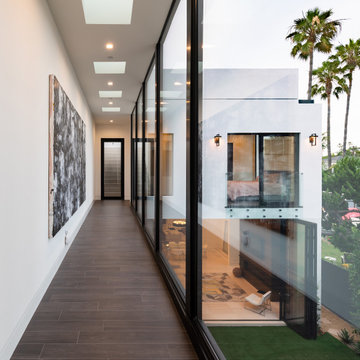
Beyond the living room is an open space for grass and also features a pool. Floating stairs assist you up to the second level where two en-suite bedrooms complete with frameless glass balconies are located.
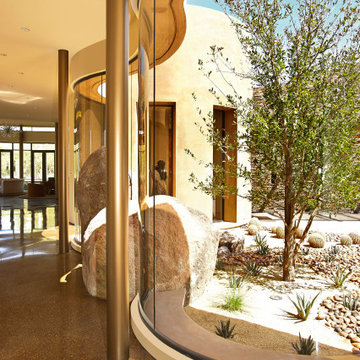
Example of a huge trendy terrazzo floor and multicolored floor hallway design in Orange County with beige walls
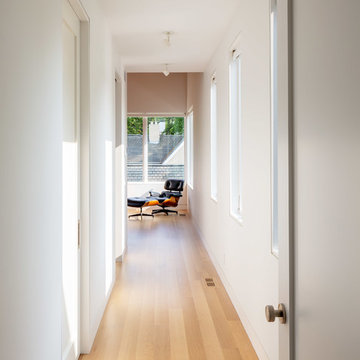
Architect: Doug Brown, DBVW Architects / Photographer: Robert Brewster Photography
Hallway - large contemporary light wood floor and beige floor hallway idea in Providence with white walls
Hallway - large contemporary light wood floor and beige floor hallway idea in Providence with white walls
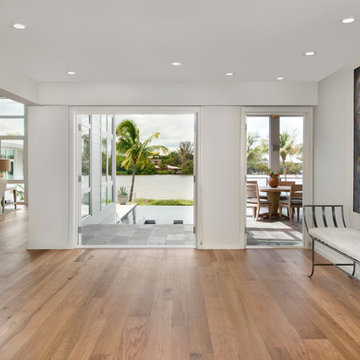
Mid-sized trendy light wood floor and beige floor hallway photo in Detroit with white walls
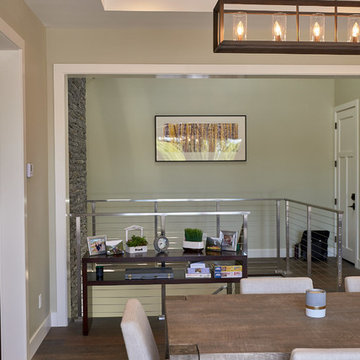
Hallway - mid-sized contemporary medium tone wood floor and brown floor hallway idea in San Francisco with green walls
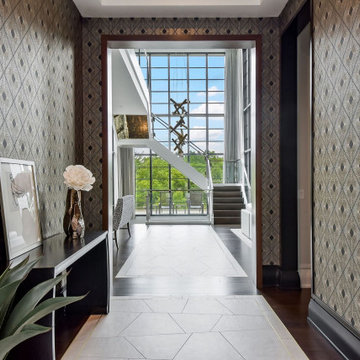
Entry hallway
Hallway - contemporary medium tone wood floor, tray ceiling and wallpaper hallway idea in Chicago with gray walls
Hallway - contemporary medium tone wood floor, tray ceiling and wallpaper hallway idea in Chicago with gray walls
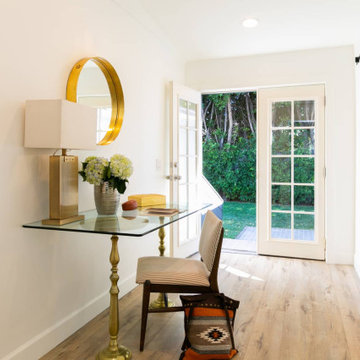
Contemporary master bedroom inside our Sherman Oaks home remodel. Accent piece end table furniture, a small sitting area in the corner, and a large statement piece rug help unify the look.
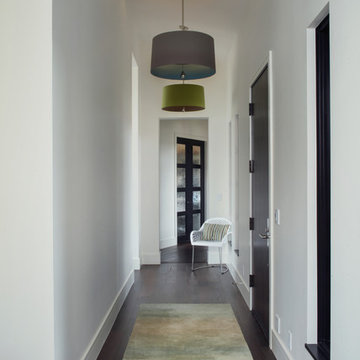
Hallway - mid-sized contemporary dark wood floor hallway idea in Denver with white walls
Contemporary Hallway Ideas
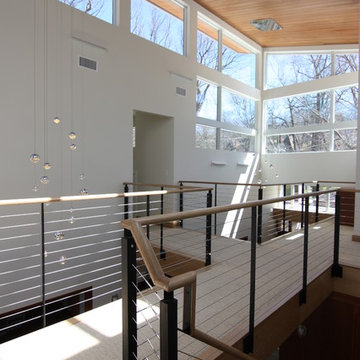
Interior view at top of stairs, looking across bridge to front of atrium. Also note skylit sloped shed roof with stained cedar ceiling cladding which continues outside the structure.
3568






