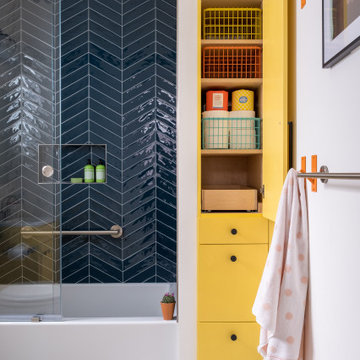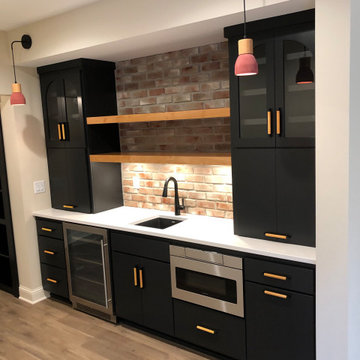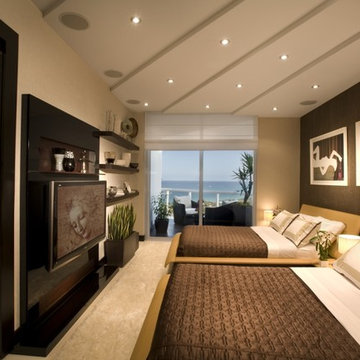Contemporary Home Design Ideas

Modern kitchen with rift-cut white oak cabinetry and a natural stone island.
Example of a mid-sized trendy light wood floor and beige floor kitchen design in Minneapolis with a double-bowl sink, flat-panel cabinets, light wood cabinets, quartzite countertops, beige backsplash, quartz backsplash, stainless steel appliances, an island and beige countertops
Example of a mid-sized trendy light wood floor and beige floor kitchen design in Minneapolis with a double-bowl sink, flat-panel cabinets, light wood cabinets, quartzite countertops, beige backsplash, quartz backsplash, stainless steel appliances, an island and beige countertops
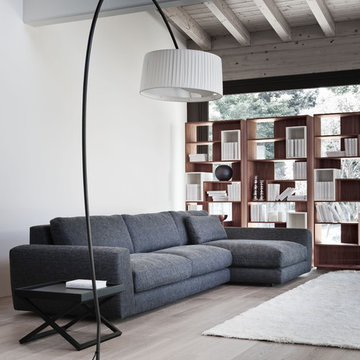
Modular sofa elements that can be combined into variety of configurations with adjustable arms and back to create various arrangements. Please contact USONA with your desired dimensions and layout information for price and quote.
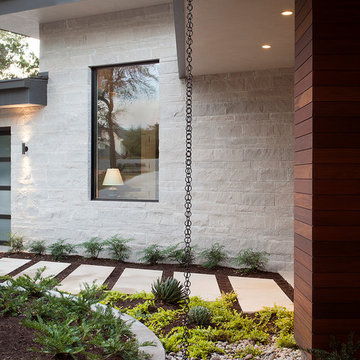
Shoberg Homes- Contractor
Studio Seiders - Interior Design
Ryann Ford Photography, LLC
Trendy exterior home photo in Austin
Trendy exterior home photo in Austin
Find the right local pro for your project
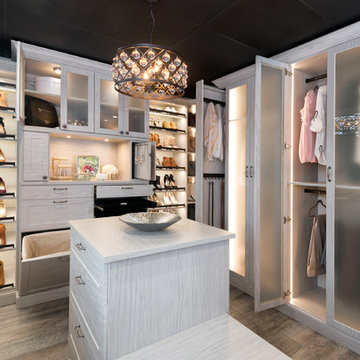
Large trendy women's porcelain tile and brown floor walk-in closet photo in Other with shaker cabinets and white cabinets

The bathroom features a "wet room" containing tub and shower and a floating vanity.
Bathroom - mid-sized contemporary master blue tile and glass tile ceramic tile and gray floor bathroom idea in Austin with flat-panel cabinets, medium tone wood cabinets, a one-piece toilet, gray walls, a vessel sink, solid surface countertops and white countertops
Bathroom - mid-sized contemporary master blue tile and glass tile ceramic tile and gray floor bathroom idea in Austin with flat-panel cabinets, medium tone wood cabinets, a one-piece toilet, gray walls, a vessel sink, solid surface countertops and white countertops
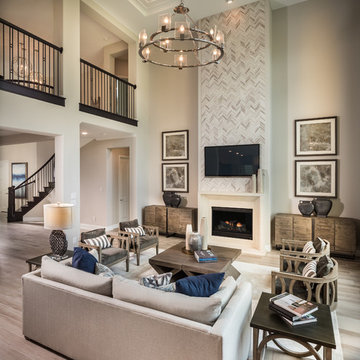
Tile: Stonepeak Zebrino- Chevron mosaic- To ceiling
Cast Stone Fireplace surround
Stepped Tray Ceiling: Pure White SW 7005 / Elephant Ear SW 9168
Floor: Ranch Wood Beige 6x48
Paint: Agreeable Gray SW 7029
Photography: Steve Chenn

Large trendy u-shaped cement tile floor and gray floor eat-in kitchen photo in Phoenix with flat-panel cabinets, glass tile backsplash, paneled appliances, two islands, an undermount sink, dark wood cabinets, solid surface countertops, gray backsplash and black countertops
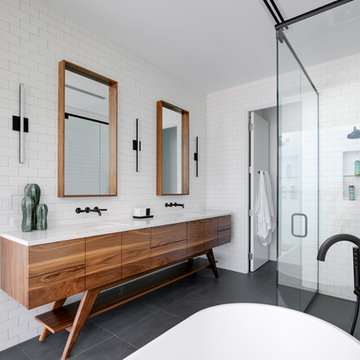
Ryan Gamma Photography
Bathroom - mid-sized contemporary white tile and subway tile ceramic tile and black floor bathroom idea in Tampa with flat-panel cabinets, medium tone wood cabinets, white walls, an undermount sink, marble countertops, a hinged shower door and white countertops
Bathroom - mid-sized contemporary white tile and subway tile ceramic tile and black floor bathroom idea in Tampa with flat-panel cabinets, medium tone wood cabinets, white walls, an undermount sink, marble countertops, a hinged shower door and white countertops
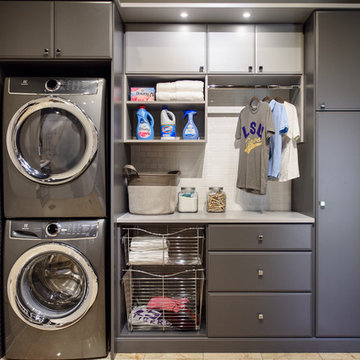
No more tripping over mountains of dirty clothes. We offer hassle-free organization solutions to take laundry day to the next level.
Our custom built laundry rooms are backed by a Limited Lifetime Warranty and Satisfaction Guarantee. There's no risk involved!
Inquire on our website, stop into our showroom or give us a call at 802-658-0000 to get started with your free in-home design consultation.
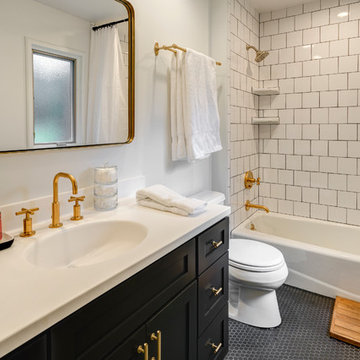
ARC Photography
Inspiration for a small contemporary 3/4 black and white tile and ceramic tile porcelain tile bathroom remodel in Los Angeles with flat-panel cabinets, dark wood cabinets, a two-piece toilet, gray walls, an integrated sink and solid surface countertops
Inspiration for a small contemporary 3/4 black and white tile and ceramic tile porcelain tile bathroom remodel in Los Angeles with flat-panel cabinets, dark wood cabinets, a two-piece toilet, gray walls, an integrated sink and solid surface countertops

Sponsored
Over 300 locations across the U.S.
Schedule Your Free Consultation
Ferguson Bath, Kitchen & Lighting Gallery
Ferguson Bath, Kitchen & Lighting Gallery
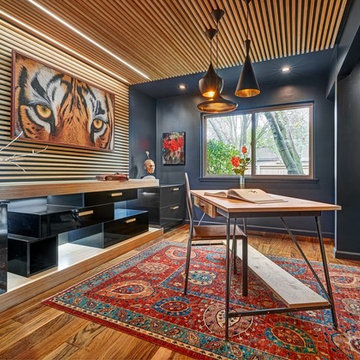
GRAND PRIZE OTHER ROOM
Nar Design Group, Sacramento, CA
Photography by: Fred Donham
Dramatic colors, finishes and textures create this eclectic study. Featuring black gloss laminate drawers.
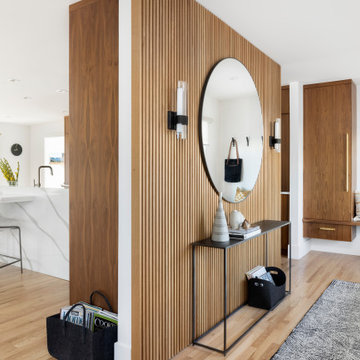
Inspiration for a mid-sized contemporary wood wall foyer remodel in Denver
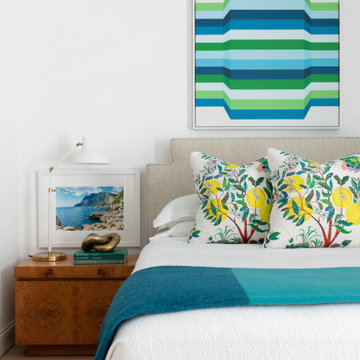
Photography: Rustic White
Mid-sized trendy guest light wood floor bedroom photo in Atlanta with white walls and no fireplace
Mid-sized trendy guest light wood floor bedroom photo in Atlanta with white walls and no fireplace
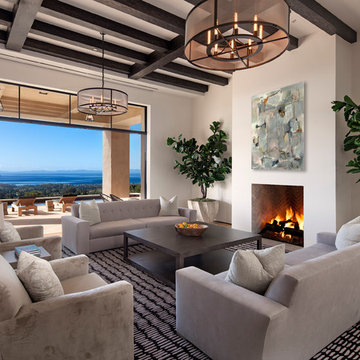
Living room and fireplace.
Living room - large contemporary formal and open concept light wood floor living room idea in Santa Barbara with white walls, a standard fireplace and no tv
Living room - large contemporary formal and open concept light wood floor living room idea in Santa Barbara with white walls, a standard fireplace and no tv
Contemporary Home Design Ideas

Sponsored
Over 300 locations across the U.S.
Schedule Your Free Consultation
Ferguson Bath, Kitchen & Lighting Gallery
Ferguson Bath, Kitchen & Lighting Gallery
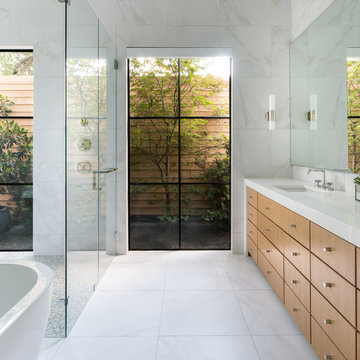
Inspiration for a large contemporary master white tile and marble tile white floor and marble floor bathroom remodel in Dallas with flat-panel cabinets, medium tone wood cabinets, white walls, an undermount sink, a hinged shower door, white countertops and solid surface countertops
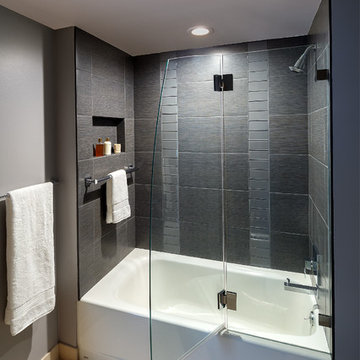
Inspiration for a small contemporary master gray tile and glass tile porcelain tile and beige floor bathroom remodel in San Francisco with a hinged shower door

The homeowners had just purchased this home in El Segundo and they had remodeled the kitchen and one of the bathrooms on their own. However, they had more work to do. They felt that the rest of the project was too big and complex to tackle on their own and so they retained us to take over where they left off. The main focus of the project was to create a master suite and take advantage of the rather large backyard as an extension of their home. They were looking to create a more fluid indoor outdoor space.
When adding the new master suite leaving the ceilings vaulted along with French doors give the space a feeling of openness. The window seat was originally designed as an architectural feature for the exterior but turned out to be a benefit to the interior! They wanted a spa feel for their master bathroom utilizing organic finishes. Since the plan is that this will be their forever home a curbless shower was an important feature to them. The glass barn door on the shower makes the space feel larger and allows for the travertine shower tile to show through. Floating shelves and vanity allow the space to feel larger while the natural tones of the porcelain tile floor are calming. The his and hers vessel sinks make the space functional for two people to use it at once. The walk-in closet is open while the master bathroom has a white pocket door for privacy.
Since a new master suite was added to the home we converted the existing master bedroom into a family room. Adding French Doors to the family room opened up the floorplan to the outdoors while increasing the amount of natural light in this room. The closet that was previously in the bedroom was converted to built in cabinetry and floating shelves in the family room. The French doors in the master suite and family room now both open to the same deck space.
The homes new open floor plan called for a kitchen island to bring the kitchen and dining / great room together. The island is a 3” countertop vs the standard inch and a half. This design feature gives the island a chunky look. It was important that the island look like it was always a part of the kitchen. Lastly, we added a skylight in the corner of the kitchen as it felt dark once we closed off the side door that was there previously.
Repurposing rooms and opening the floor plan led to creating a laundry closet out of an old coat closet (and borrowing a small space from the new family room).
The floors become an integral part of tying together an open floor plan like this. The home still had original oak floors and the homeowners wanted to maintain that character. We laced in new planks and refinished it all to bring the project together.
To add curb appeal we removed the carport which was blocking a lot of natural light from the outside of the house. We also re-stuccoed the home and added exterior trim.
100

























