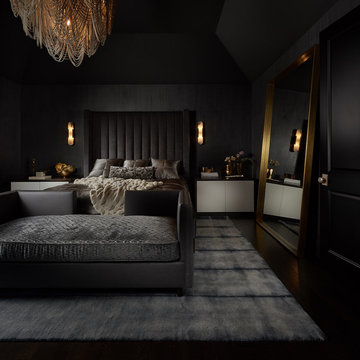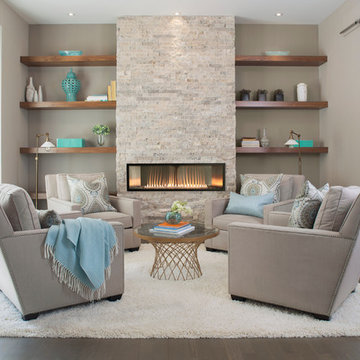Contemporary Home Design Ideas

Spacious Laundry room with abundant storage, drop-down hanging bars, and built-in washer & dryer.
Photos: Reel Tour Media
Example of a large trendy multicolored floor and porcelain tile dedicated laundry room design in Chicago with an undermount sink, flat-panel cabinets, white cabinets, white walls, a side-by-side washer/dryer and white countertops
Example of a large trendy multicolored floor and porcelain tile dedicated laundry room design in Chicago with an undermount sink, flat-panel cabinets, white cabinets, white walls, a side-by-side washer/dryer and white countertops
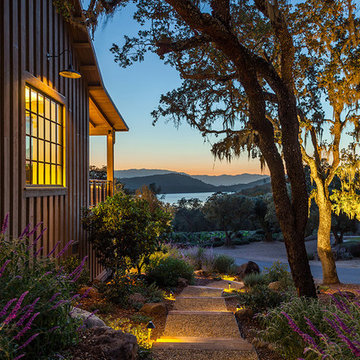
Photographer Lucas Fladzinski. Client MH Builders. Napa, CA. ©Lucas Fladzinski WWW.FLADZINSKI.COM Copyright strictly enforced
Photo of a large contemporary gravel garden path in San Francisco.
Photo of a large contemporary gravel garden path in San Francisco.
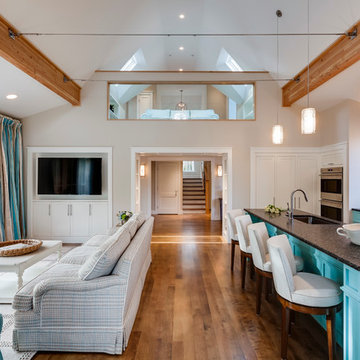
Design Build Phi Builders + Architects
Custom Cabinetry Phi Builders + Architects
Sarah Szwajkos Photography
Cabinet Paint - Benjamin Moore Spectra Blue
Trim Paint - Benjamin Moore Cotton Balls
Wall Paint - Benjamin Moore Winds Breath
Find the right local pro for your project

Sleek and contemporary Crown Point Kitchen finished in Ellie Gray.
Photo by Crown Point Cabinetry
Inspiration for a large contemporary l-shaped dark wood floor enclosed kitchen remodel in New York with a farmhouse sink, beaded inset cabinets, gray cabinets, marble countertops, white backsplash, subway tile backsplash, stainless steel appliances and an island
Inspiration for a large contemporary l-shaped dark wood floor enclosed kitchen remodel in New York with a farmhouse sink, beaded inset cabinets, gray cabinets, marble countertops, white backsplash, subway tile backsplash, stainless steel appliances and an island

Architect: Amanda Martocchio Architecture & Design
Photography: Michael Moran
Project Year:2016
This LEED-certified project was a substantial rebuild of a 1960's home, preserving the original foundation to the extent possible, with a small amount of new area, a reconfigured floor plan, and newly envisioned massing. The design is simple and modern, with floor to ceiling glazing along the rear, connecting the interior living spaces to the landscape. The design process was informed by building science best practices, including solar orientation, triple glazing, rain-screen exterior cladding, and a thermal envelope that far exceeds code requirements.

Sponsored
Over 300 locations across the U.S.
Schedule Your Free Consultation
Ferguson Bath, Kitchen & Lighting Gallery
Ferguson Bath, Kitchen & Lighting Gallery
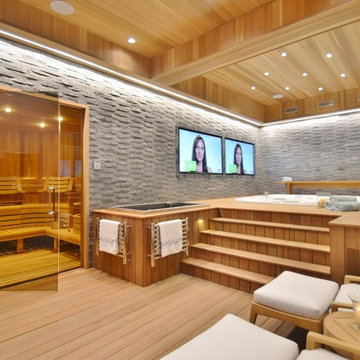
Large custom cut Finnish Sauna designed by Ocean Spray Hot Tubs and Saunas and a beautiful Hot Springs Hot Tub
Huge trendy light wood floor home gym photo in New York
Huge trendy light wood floor home gym photo in New York
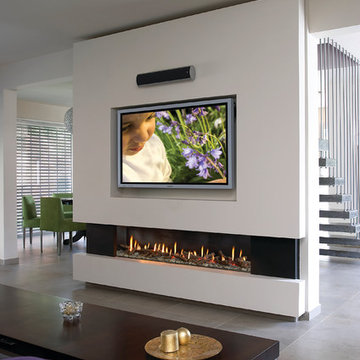
Easy to maintain and many options available to fit your needs, there is an Ortal fireplace for everyone. This front-facing fireplace can easily coordinate with any design scheme. Here it matches great with the metallics and pops of color.
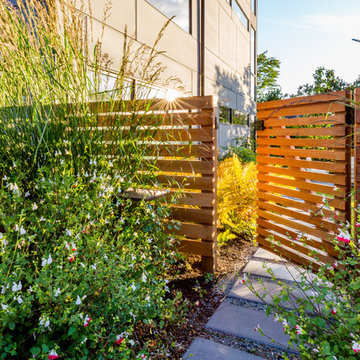
In Seattle's Fremont neighborhood SCJ Studio designed a new landscape to surround and set off a contemporary home by Coates Design Architects. The narrow spaces around the tall home needed structure and organization, and a thoughtful approach to layout and space programming. A concrete patio was installed with a Paloform Bento gas fire feature surrounded by lush, northwest planting. A horizontal board cedar fence provides privacy from the street and creates the cozy feeling of an outdoor room among the trees. LED low-voltage lighting by Kichler Lighting adds night-time warmth .
Photography by: Miranda Estes Photography
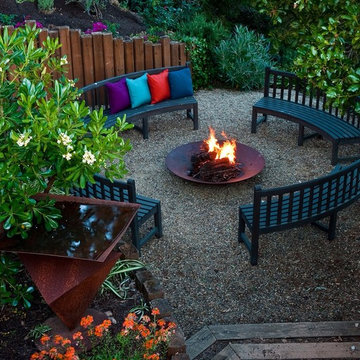
Stuart Lirette
Jane uses outdoor fabric pillows to repeat the colors of the garden. Each season has its own colors. Come on down and have a seat before the metal fire pit when it gets cool from the winds off the San Francisco Bay.
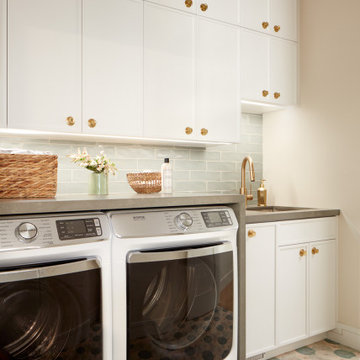
Build+Design: EBCON Corporation, Zuzana Ozel /
Styling: Rachel Forslund /
Photography: Agnieszka Jakubowicz
Laundry room - contemporary laundry room idea in San Francisco
Laundry room - contemporary laundry room idea in San Francisco
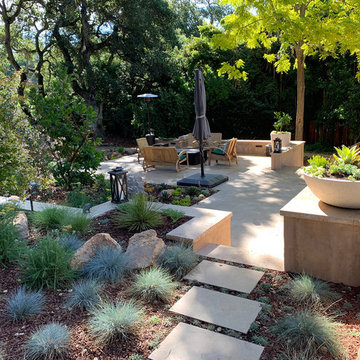
APLD Silver Award Winning Landscape 2021. Dymondia ground cover filled in. An expansive back yard landscape with several mature oak trees and a stunning Golden Locust tree has been transformed into a welcoming outdoor retreat. The renovations include a wraparound deck, an expansive travertine natural stone patio, stairways and pathways along with concrete retaining walls and column accents with dramatic planters. The pathways meander throughout the landscape... some with travertine stepping stones and gravel and those below the majestic oaks left natural with fallen leaves. Raised vegetable beds and fruit trees occupy some of the sunniest areas of the landscape. A variety of low-water and low-maintenance plants for both sunny and shady areas include several succulents, grasses, CA natives and other site-appropriate Mediterranean plants complimented by a variety of boulders. Dramatic white pots provide architectural accents, filled with succulents and citrus trees. Design, Photos, Drawings © Eileen Kelly, Dig Your Garden Landscape Design @digyourgardenlandscapedesign

Sponsored
Over 300 locations across the U.S.
Schedule Your Free Consultation
Ferguson Bath, Kitchen & Lighting Gallery
Ferguson Bath, Kitchen & Lighting Gallery
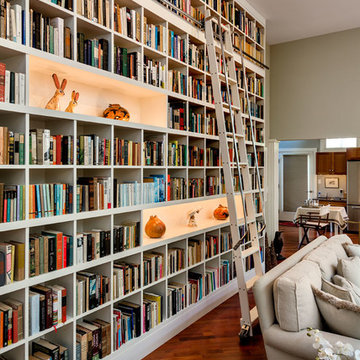
Inspiration for a contemporary medium tone wood floor living room library remodel in Burlington with green walls
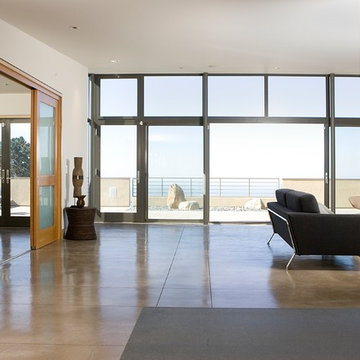
The Golden Gate Bridge is directly ahead through the tall glass window wall, and to the right is the open living room, to the left the dining room, all sitting on polished custom colored radiant heated concrete floors.
Photo Credit: John Sutton Photography
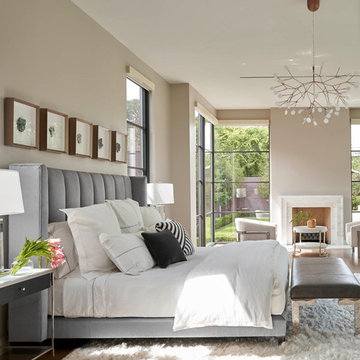
Trendy medium tone wood floor and brown floor bedroom photo in Dallas with beige walls and a standard fireplace
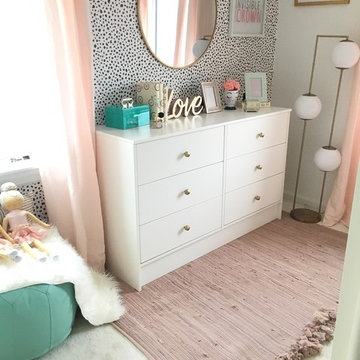
Example of a mid-sized trendy guest carpeted and beige floor bedroom design in New York with white walls
Contemporary Home Design Ideas

The upstairs catwalk overlooks into the two-story great room.
Inspiration for a large contemporary medium tone wood floor and gray floor hallway remodel in Seattle with white walls
Inspiration for a large contemporary medium tone wood floor and gray floor hallway remodel in Seattle with white walls
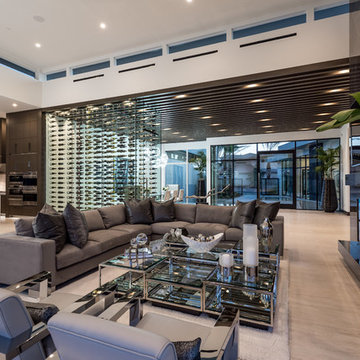
Open Concept Great Room with Custom Sectional and Custom Fireplace
Example of a large trendy open concept beige floor and light wood floor family room design in Las Vegas with a stone fireplace, a wall-mounted tv, a bar, white walls and a ribbon fireplace
Example of a large trendy open concept beige floor and light wood floor family room design in Las Vegas with a stone fireplace, a wall-mounted tv, a bar, white walls and a ribbon fireplace

This is a custom floating, Walnut vanity. The blue tile back splash, and hanging lights complement the Walnut drawers, and give this bathroom a very modern look.
139

























