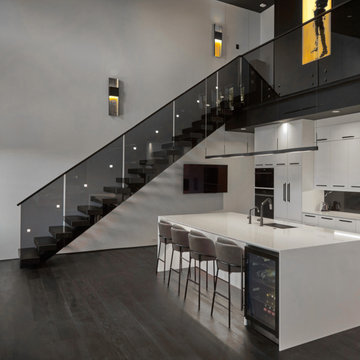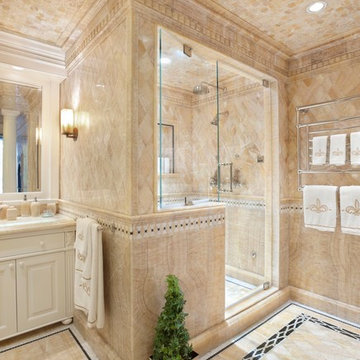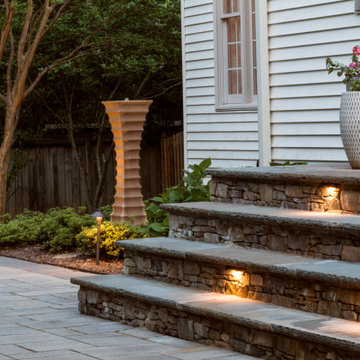Contemporary Home Design Ideas
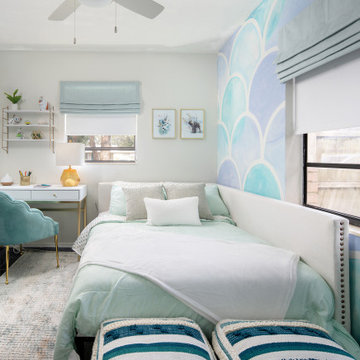
Inspiration for a contemporary girl blue floor kids' room remodel in San Diego with multicolored walls
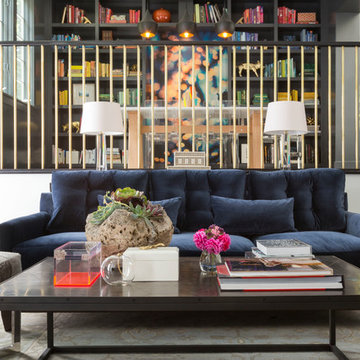
To eliminate an inconsistent layout, we removed the wall dividing the dining room from the living room and added a polished brass and ebonized wood handrail to create a sweeping view into the living room. A blue velvet tufted sofa, crosshair hide stools from Wisteria, and a coffee table from HD Buttercup create a comfortable seating area.
Find the right local pro for your project
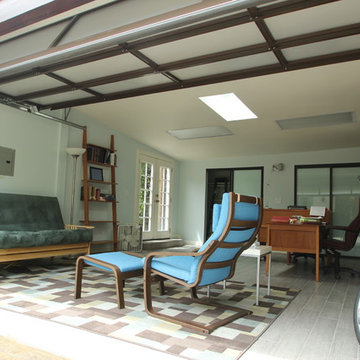
This is a garage to office conversion we did in Los Angeles
Inspiration for a contemporary home office remodel in Los Angeles
Inspiration for a contemporary home office remodel in Los Angeles
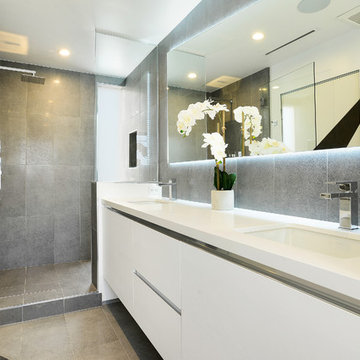
Alcove shower - contemporary master gray tile alcove shower idea in Los Angeles with flat-panel cabinets, white cabinets, an undermount sink and a hinged shower door
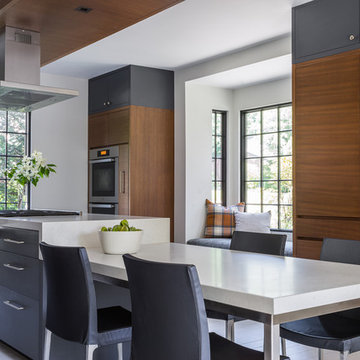
A beautiful contemporary kitchen designed by the great team at Hacin + Associates / Builder: Sleeping Dog Properties / Photography by Michael Stavaridis
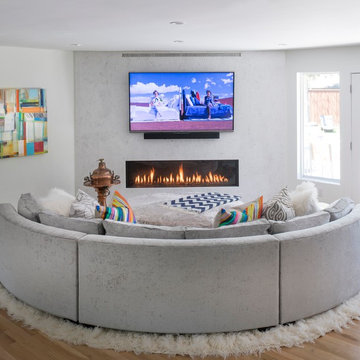
Danny Piassick
Example of a small trendy open concept light wood floor and beige floor living room design in Dallas with white walls, a ribbon fireplace, a stone fireplace and a wall-mounted tv
Example of a small trendy open concept light wood floor and beige floor living room design in Dallas with white walls, a ribbon fireplace, a stone fireplace and a wall-mounted tv

Sponsored
Over 300 locations across the U.S.
Schedule Your Free Consultation
Ferguson Bath, Kitchen & Lighting Gallery
Ferguson Bath, Kitchen & Lighting Gallery
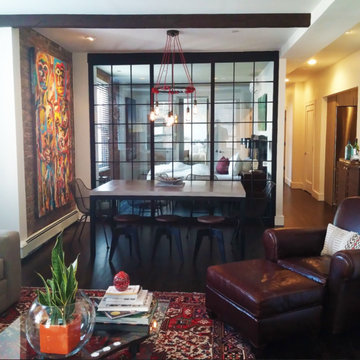
Custom steel & glass partitions/ wall/ room divider / home space with tempered and blackened patina finish, photo by Lindsay Feldman
Example of a trendy living room design in New York
Example of a trendy living room design in New York

James Stewart
Small trendy porcelain tile open concept kitchen photo in Phoenix with an undermount sink, flat-panel cabinets, medium tone wood cabinets, stainless steel appliances, quartz countertops, white backsplash, glass sheet backsplash and an island
Small trendy porcelain tile open concept kitchen photo in Phoenix with an undermount sink, flat-panel cabinets, medium tone wood cabinets, stainless steel appliances, quartz countertops, white backsplash, glass sheet backsplash and an island
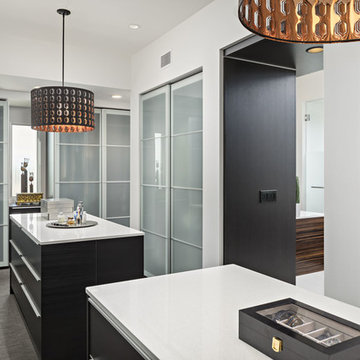
Jason Roehner-photographer
Large trendy gender-neutral carpeted and gray floor dressing room photo in Phoenix with glass-front cabinets and gray cabinets
Large trendy gender-neutral carpeted and gray floor dressing room photo in Phoenix with glass-front cabinets and gray cabinets
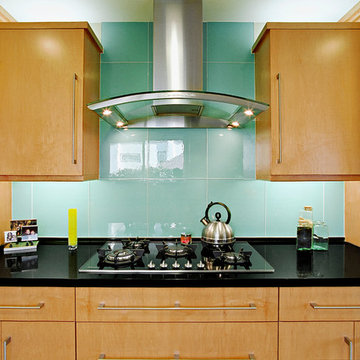
Kitchen - contemporary kitchen idea in Los Angeles with flat-panel cabinets, medium tone wood cabinets, blue backsplash and glass tile backsplash

MONTAUK - BG871
Subtle and luxurious. The soft pearl undertone of Montauk is elevated with warm sandy dappling and an ivory marble pattern for a vintage yet modern feel.
PATTERN: MOVEMENT VEINEDFINISH: POLISHEDCOLLECTION: BOUTIQUESLAB SIZE: JUMBO (65" X 130")
Country: United States
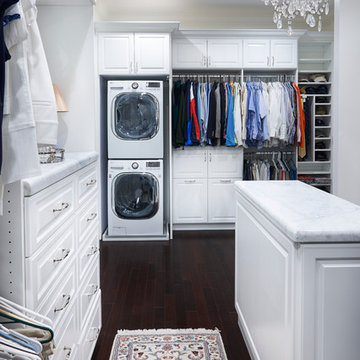
Brazilian Cherry (Jatoba Ebony-Expresso Stain with 35% sheen) Solid Prefinished 3/4" x 3 1/4" x RL 1'-7' Premium/A Grade 22.7 sqft per box X 237 boxes = 5390 sqft
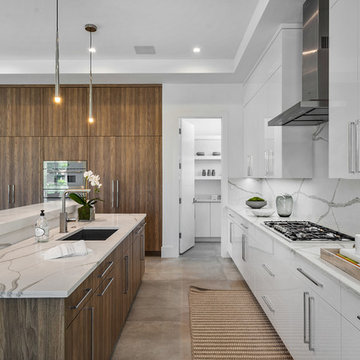
Example of a trendy l-shaped gray floor kitchen design in Miami with an undermount sink, flat-panel cabinets, white cabinets, white backsplash, stone slab backsplash, an island and white countertops
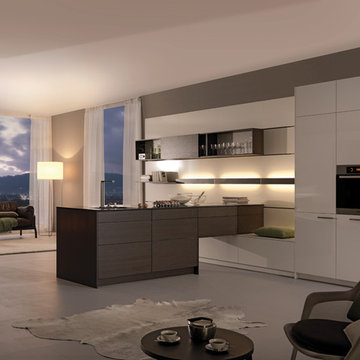
Open concept kitchen - mid-sized contemporary l-shaped ceramic tile open concept kitchen idea in New York with an undermount sink, flat-panel cabinets, white cabinets, laminate countertops, white backsplash, stainless steel appliances and an island
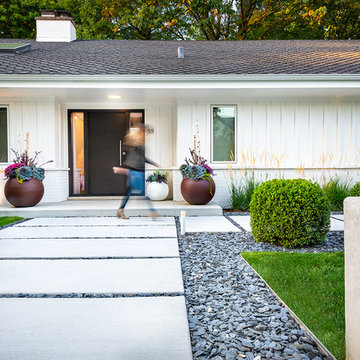
This front yard had to also act as a clients back yard. The existing back yard is a ravine, so there is little room to functionally use it. This created a design element to create a sense of space/privacy while also allowing the Mid Century Modern Architecture to shine through. (and keep the feel of a front yard)
We used concrete walls to break up the rooms, and guide people into the front entrance. We added IPE details on the wall and planters to soften the concrete, and Ore Inc aluminum containers with a rust finish to frame the entrance. The Aspen trees break the horizontal plane and are lit up at night, further defining the front yard. All the trees are on color lights and have the ability to change at the click of a button for both holidays, and seasonal accents. The slate chip beds keep the bed lines clean and clearly define the planting ares versus the lawn areas. The walkway is one monolithic pour that mimics the look of large scale pavers, with the added function of smooth,set-in-place, concrete.
Contemporary Home Design Ideas

Sponsored
Over 300 locations across the U.S.
Schedule Your Free Consultation
Ferguson Bath, Kitchen & Lighting Gallery
Ferguson Bath, Kitchen & Lighting Gallery
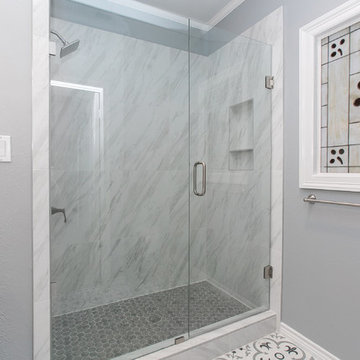
Example of a small trendy 3/4 gray tile, white tile and porcelain tile cement tile floor and multicolored floor corner shower design in Dallas with shaker cabinets, white cabinets, gray walls, an undermount sink, marble countertops, a hinged shower door and gray countertops

Woodside, CA spa-sauna project is one of our favorites. From the very first moment we realized that meeting customers expectations would be very challenging due to limited timeline but worth of trying at the same time. It was one of the most intense projects which also was full of excitement as we were sure that final results would be exquisite and would make everyone happy.
This sauna was designed and built from the ground up by TBS Construction's team. Goal was creating luxury spa like sauna which would be a personal in-house getaway for relaxation. Result is exceptional. We managed to meet the timeline, deliver quality and make homeowner happy.
TBS Construction is proud being a creator of Atherton Luxury Spa-Sauna.
248

























