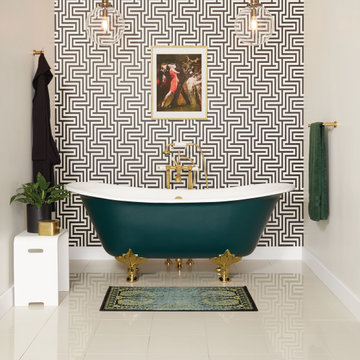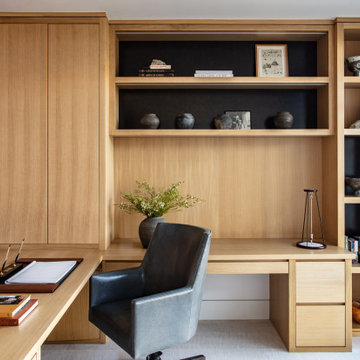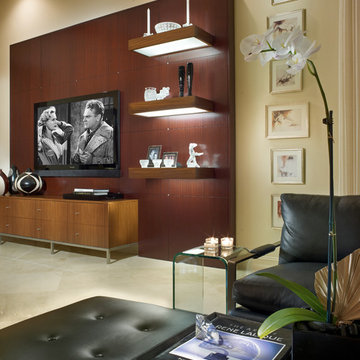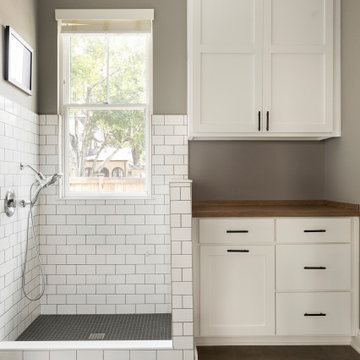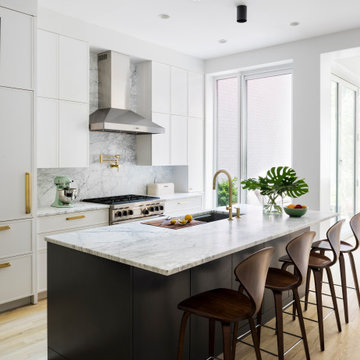Contemporary Home Design Ideas
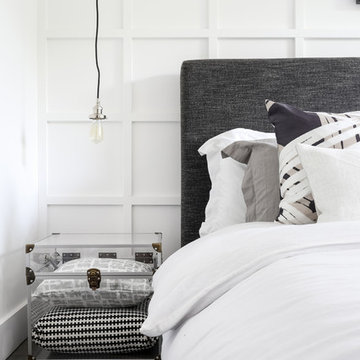
Trendy medium tone wood floor and gray floor bedroom photo in New York with white walls
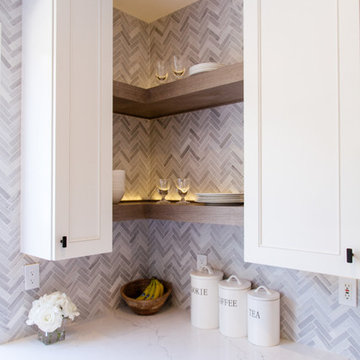
Eat-in kitchen - mid-sized contemporary l-shaped porcelain tile and gray floor eat-in kitchen idea in Orange County with an undermount sink, shaker cabinets, white cabinets, marble countertops, gray backsplash, an island, mosaic tile backsplash and stainless steel appliances
Find the right local pro for your project
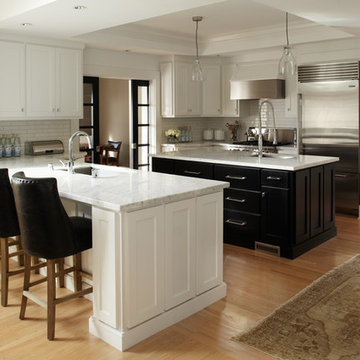
URRUTIA DESIGN
Photography by Matt Sartain
Inspiration for a contemporary u-shaped eat-in kitchen remodel in San Francisco with subway tile backsplash, stainless steel appliances, an undermount sink, shaker cabinets, white cabinets, marble countertops and white backsplash
Inspiration for a contemporary u-shaped eat-in kitchen remodel in San Francisco with subway tile backsplash, stainless steel appliances, an undermount sink, shaker cabinets, white cabinets, marble countertops and white backsplash
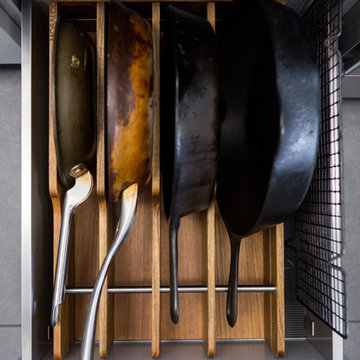
Eat-in kitchen - small contemporary galley medium tone wood floor and gray floor eat-in kitchen idea in Philadelphia with a single-bowl sink, flat-panel cabinets, white cabinets, quartz countertops, white backsplash, marble backsplash and stainless steel appliances
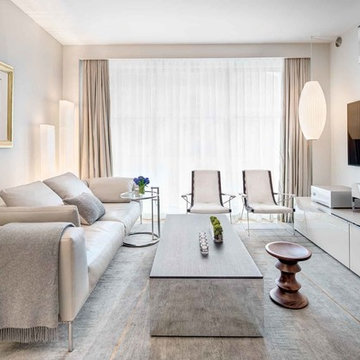
In this small Manhattan apartment our aim was to make the space appear and feel as large as possible.
Meanwhile, we tried to maximize the functionality of the space according to the client's needs.
Photos taken by Ricard Cadan Photography
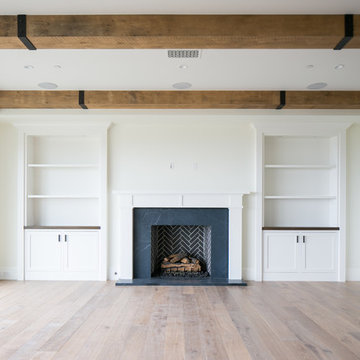
Mid-sized trendy enclosed light wood floor and brown floor family room photo in Orange County with white walls, a standard fireplace, a stone fireplace and no tv
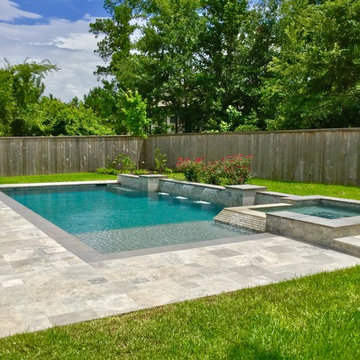
Example of a mid-sized trendy backyard stone and rectangular lap hot tub design in Houston
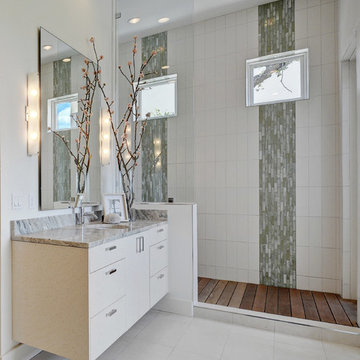
Inspiration for a mid-sized contemporary master green tile and glass tile porcelain tile bathroom remodel in Austin with an undermount sink, flat-panel cabinets, white cabinets, quartzite countertops and white walls
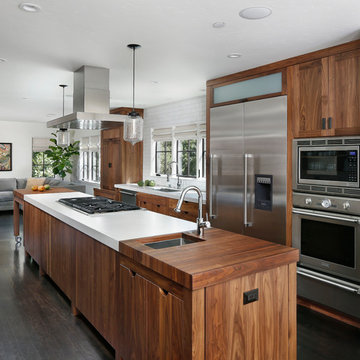
Bernard Andre
Inspiration for a contemporary galley kitchen remodel in San Francisco with stainless steel appliances, wood countertops and dark wood cabinets
Inspiration for a contemporary galley kitchen remodel in San Francisco with stainless steel appliances, wood countertops and dark wood cabinets
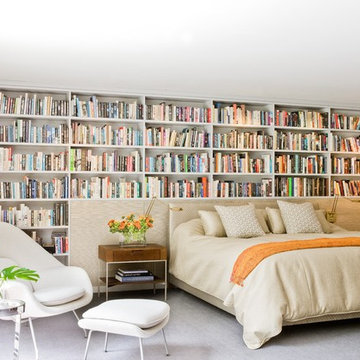
Photography by Michael J Lee Photography
Inspiration for a contemporary guest carpeted bedroom remodel in Boston with white walls and no fireplace
Inspiration for a contemporary guest carpeted bedroom remodel in Boston with white walls and no fireplace
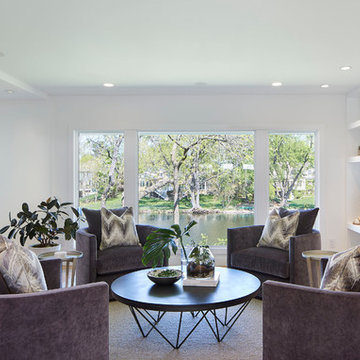
Martha O'Hara Interiors, Interior Design & Photo Styling | Corey Gaffer, Photography | Please Note: All “related,” “similar,” and “sponsored” products tagged or listed by Houzz are not actual products pictured. They have not been approved by Martha O’Hara Interiors nor any of the professionals credited. For information about our work, please contact design@oharainteriors.com.

Enlarged Masterbath by adding square footage from girl's bath, in medium sized ranch, Boulder CO
Small trendy 3/4 glass tile ceramic tile and gray floor bathroom photo in Denver with flat-panel cabinets, white cabinets, a wall-mount toilet, purple walls, an integrated sink, solid surface countertops and white countertops
Small trendy 3/4 glass tile ceramic tile and gray floor bathroom photo in Denver with flat-panel cabinets, white cabinets, a wall-mount toilet, purple walls, an integrated sink, solid surface countertops and white countertops

Sponsored
Over 300 locations across the U.S.
Schedule Your Free Consultation
Ferguson Bath, Kitchen & Lighting Gallery
Ferguson Bath, Kitchen & Lighting Gallery
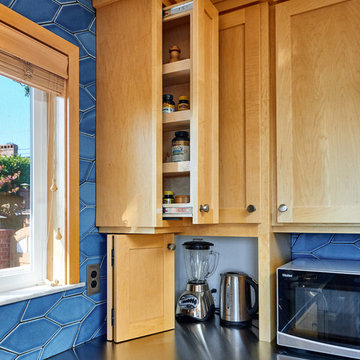
Details: A pull-out pantry upper cabinet provides for handy storage of vitamins and supplements, allowing them to now be off the counters. An appliance garage with its fold-away door provides a spot to store often-used items. At right, the microwave sits at a readily accessible level on the counter, below a deeper than normal cabinet (to better surround the oven), per the client’s request.
Contemporary Home Design Ideas

Sponsored
Over 300 locations across the U.S.
Schedule Your Free Consultation
Ferguson Bath, Kitchen & Lighting Gallery
Ferguson Bath, Kitchen & Lighting Gallery
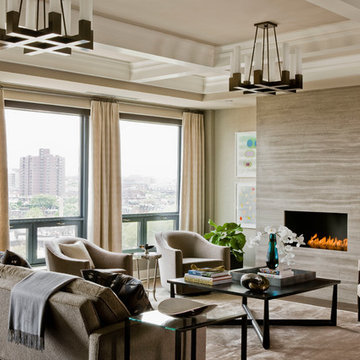
Photography by Michael J. Lee
Inspiration for a large contemporary formal and open concept medium tone wood floor living room remodel in Boston with beige walls and a standard fireplace
Inspiration for a large contemporary formal and open concept medium tone wood floor living room remodel in Boston with beige walls and a standard fireplace
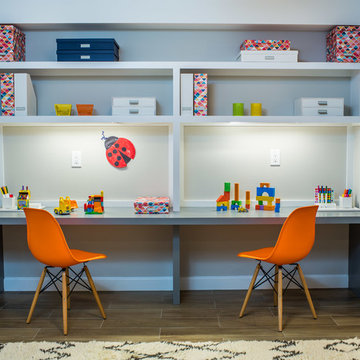
Inspiration for a mid-sized contemporary gender-neutral porcelain tile and brown floor kids' room remodel in New York with gray walls
247

























