Contemporary Home Design Ideas
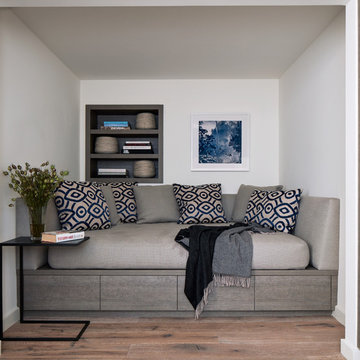
Custom built in bed inside home office,
Photo John Merkel
Inspiration for a small contemporary guest medium tone wood floor and brown floor bedroom remodel in San Francisco with white walls
Inspiration for a small contemporary guest medium tone wood floor and brown floor bedroom remodel in San Francisco with white walls
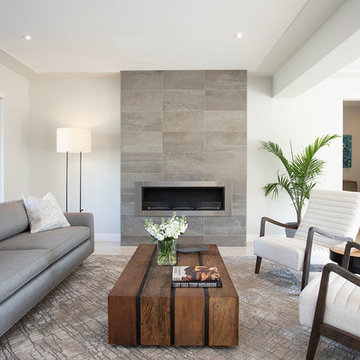
Robin Hill
Living room - mid-sized contemporary open concept beige floor living room idea in Miami with a tile fireplace, white walls and a ribbon fireplace
Living room - mid-sized contemporary open concept beige floor living room idea in Miami with a tile fireplace, white walls and a ribbon fireplace
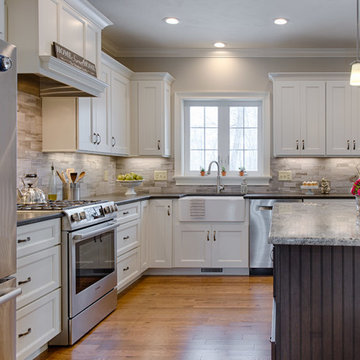
Outstanding kitchen installed in Dracut, MA. Black Pearl leather granite on top of white cabinets and Silver Cloud granite complementing the island. Great combination!
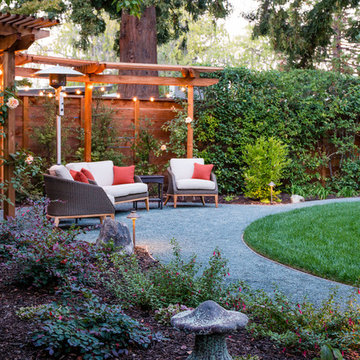
Photo By: Jude Parkinson-Morgan
Example of a mid-sized trendy backyard patio design in San Francisco
Example of a mid-sized trendy backyard patio design in San Francisco
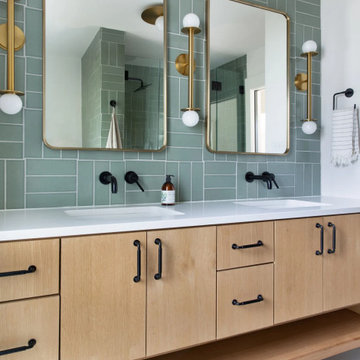
A fresh new space with a Rosemary Parquet design paired with a matching 1x4 mosaic.
DESIGN
Lauren Ramirez Interior Design, Nana Kim of 9 Square Studio
PHOTOS
Molly Culver Photography
LOCATION
Austin, TX
TILE SHOWN
3X9 Tile in Rosemary and 1x4 tile Mosaic
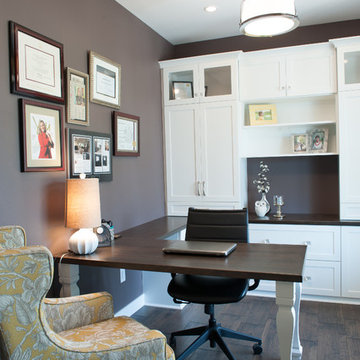
Example of a trendy built-in desk dark wood floor study room design in Other with gray walls
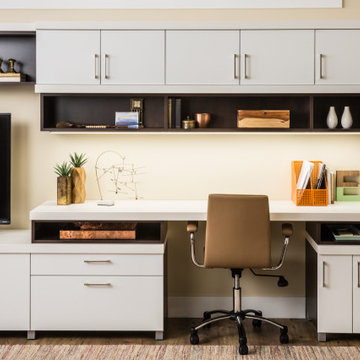
This is a beautiful workstation for a home office! With abundant storage for everything.
Example of a small trendy dark wood floor and brown floor home office design in Philadelphia with beige walls
Example of a small trendy dark wood floor and brown floor home office design in Philadelphia with beige walls
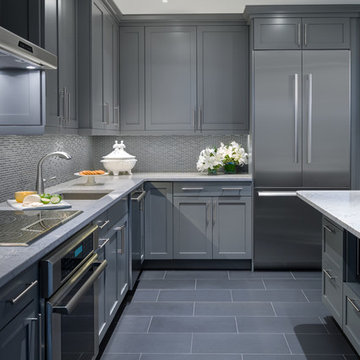
This award winning contemporary Brookhaven kitchen
Frameless cabinetry in Shadow Gray, with intergraded Stainless Steel appliances. Silestone tops and mosaic back splash
Paul Bartholomew - photographer
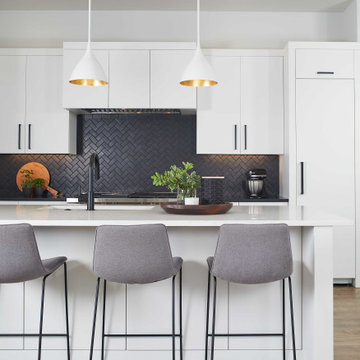
As a conceptual urban infill project, the Wexley is designed for a narrow lot in the center of a city block. The 26’x48’ floor plan is divided into thirds from front to back and from left to right. In plan, the left third is reserved for circulation spaces and is reflected in elevation by a monolithic block wall in three shades of gray. Punching through this block wall, in three distinct parts, are the main levels windows for the stair tower, bathroom, and patio. The right two-thirds of the main level are reserved for the living room, kitchen, and dining room. At 16’ long, front to back, these three rooms align perfectly with the three-part block wall façade. It’s this interplay between plan and elevation that creates cohesion between each façade, no matter where it’s viewed. Given that this project would have neighbors on either side, great care was taken in crafting desirable vistas for the living, dining, and master bedroom. Upstairs, with a view to the street, the master bedroom has a pair of closets and a skillfully planned bathroom complete with soaker tub and separate tiled shower. Main level cabinetry and built-ins serve as dividing elements between rooms and framing elements for views outside.
Architect: Visbeen Architects
Builder: J. Peterson Homes
Photographer: Ashley Avila Photography
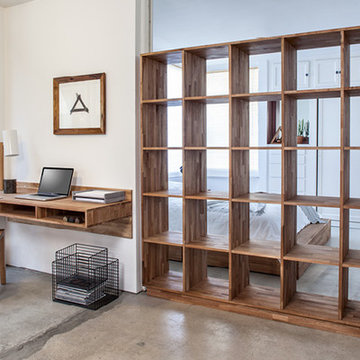
Living in #smallspaces can force you to think creatively. Use a large open bookshelf, like our 5x5, as a room divider. Great for adding extra storage and designating space
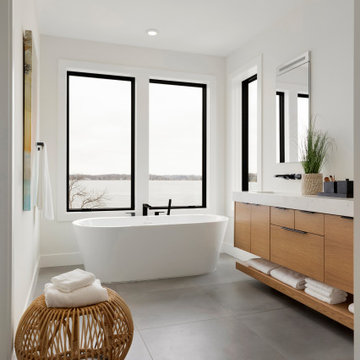
Bathroom - mid-sized contemporary master cement tile floor, gray floor and double-sink bathroom idea in Minneapolis with flat-panel cabinets, beige cabinets, a one-piece toilet, white walls, an undermount sink, marble countertops, white countertops and a floating vanity
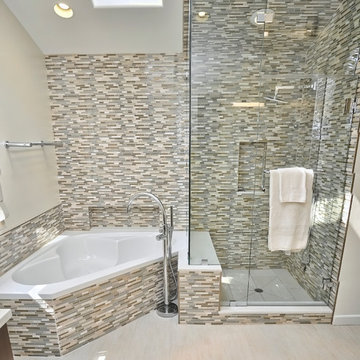
Roman Sebek Photography
Inspiration for a mid-sized contemporary master multicolored tile and mosaic tile porcelain tile and beige floor bathroom remodel in Los Angeles with white walls and a hinged shower door
Inspiration for a mid-sized contemporary master multicolored tile and mosaic tile porcelain tile and beige floor bathroom remodel in Los Angeles with white walls and a hinged shower door

Inspiration for a mid-sized contemporary concrete floor entryway remodel in Denver with gray walls and a glass front door
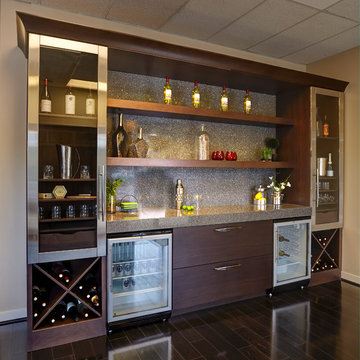
Mid-sized trendy single-wall dark wood floor and brown floor wet bar photo in Baltimore with flat-panel cabinets, dark wood cabinets, laminate countertops, gray backsplash and stone slab backsplash
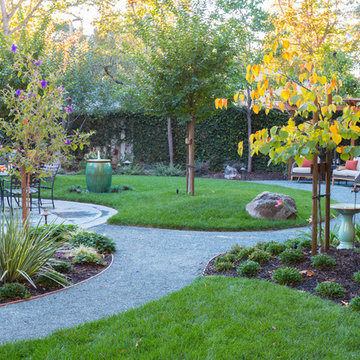
Photo By: Jude Parkinson-Morgan
Design ideas for a mid-sized contemporary backyard gravel water fountain landscape in San Francisco.
Design ideas for a mid-sized contemporary backyard gravel water fountain landscape in San Francisco.

Eat-in kitchen - mid-sized contemporary single-wall light wood floor and brown floor eat-in kitchen idea in Dallas with a single-bowl sink, flat-panel cabinets, blue cabinets, quartz countertops, white backsplash, quartz backsplash, stainless steel appliances and white countertops
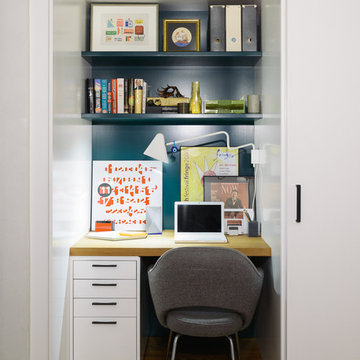
Pocket Office. Brooklyn, NY - MKCA//Michael Chen Architecture. Secret home office makes use of a former closet space. Integrated with a large sliding door, display shelving, and new pullout storage and hanging units.

Photo by Travis Peterson
Inspiration for a large contemporary l-shaped light wood floor open concept kitchen remodel in Seattle with a farmhouse sink, flat-panel cabinets, gray cabinets, wood countertops, white backsplash, subway tile backsplash, black appliances, an island and white countertops
Inspiration for a large contemporary l-shaped light wood floor open concept kitchen remodel in Seattle with a farmhouse sink, flat-panel cabinets, gray cabinets, wood countertops, white backsplash, subway tile backsplash, black appliances, an island and white countertops
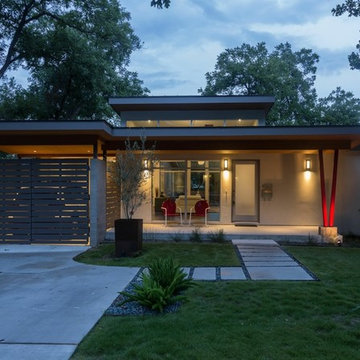
Front of remodeled home with red "V" columns supporting butterfly roof. A cozy 1900 sf home in the heart of Austin.
Inspiration for a small contemporary gray one-story stucco exterior home remodel in Austin with a metal roof
Inspiration for a small contemporary gray one-story stucco exterior home remodel in Austin with a metal roof
Contemporary Home Design Ideas
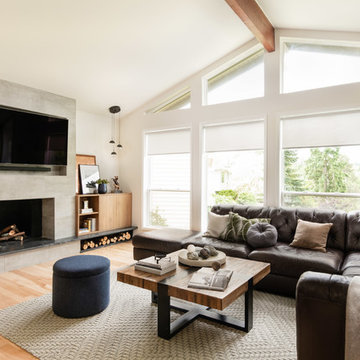
Inspiration for a mid-sized contemporary open concept light wood floor and beige floor living room remodel in Seattle with white walls, a standard fireplace, a wall-mounted tv and a concrete fireplace
11
























