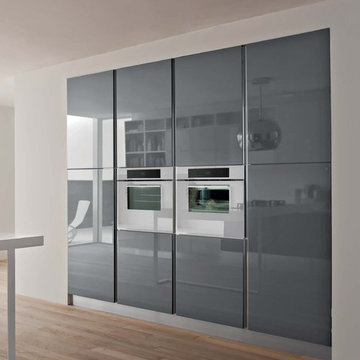Contemporary Kitchen Ideas
Refine by:
Budget
Sort by:Popular Today
3921 - 3940 of 908,217 photos
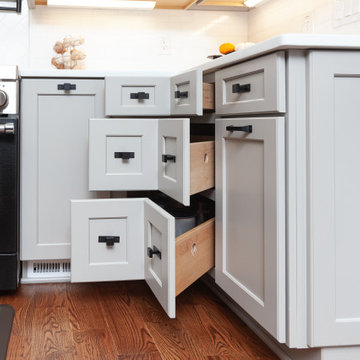
Choosing to abandon uniformity in your kitchen can be a great choice if you're looking to opt out of a monochrome aesthetic. Two-toned kitchen cabinets add visual interest and contrast while drawing focus to different features within the space. Designs utilizing two-toned cabinets have become very popular in recent years and it's not a trend that will be fading out any time soon.
Our clients opted for a combination of Earl Grey and Macchiato Classic cabinetry in their two-toned kitchen. The large island with its second faucet, sink, microwave drawer and lower storage is the focal point of the room and a great work surface for food prep and entertaining. A vertical pull out PowerDock was installed into the top of the island for plugging in kitchen tools, phones and laptops. Dolomite Marble subway tile and Brunello quartz countertops brighten up the kitchen and balance out the tone of the cabinets creating a light and airy feel. The addition of contrasting touches such as the Honey Bronze, Flat Black hardware and Champaign Bronze faucets, accessories the room beautifully. The subdued and sophisticated style of this two-toned kitchen is exquisite and shows the various ways that two-tone cabinets can be versatile and appealing.
Some of the other areas that were remodeled in this home included the complete overhaul of the existing stair well, a guest bath and laundry area.
The guest bath has beautiful vanity cabinets in Celest finish, Monochrome Lotus Deco tile and very reflective Midnight Dots in the shower floor and niche. The combination of all three give a striking white, blue and black design that will inspire and show that you can use pattern and texture in small spaces. A twenty four inch wall mounted shower seat can be lifted and secured when in use and tucked away to allow access out of the shower. A pocket door from the guest bathroom provides a second access point to the hallway with the laundry that has also been revamped with the same style and finish of cabinetry.
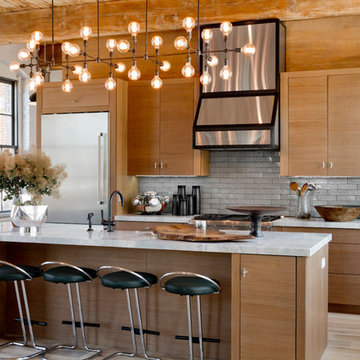
Photo: Rikki Snyder © 2014 Houzz
Main living/dining room: Labor Day
Design team: Huniford Design Studio
Example of a trendy galley light wood floor kitchen design in New York with flat-panel cabinets, medium tone wood cabinets, gray backsplash and an island
Example of a trendy galley light wood floor kitchen design in New York with flat-panel cabinets, medium tone wood cabinets, gray backsplash and an island
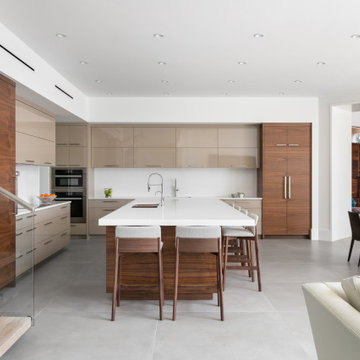
Sweeping views of Downtown Sarasota across the Bay from Bird Key create a dramatic backdrop for this Neo-Modern renovation.
Situated at the corner of a waterfront street, the original home had strong bones and great sight-lines. The owner sought to re-imagine the interiors in a more contemporary style, complementing the owner's eclectic art collection. Echt-Architects worked with the owner closely to realize this collaborative design, with the help of Interior Designer Marie Bowman, and General Contractor Nathan Cross.
The spaces are opened inward toward each other, and out toward the dramatic views. Large format concrete-look porcelain tiles blend them together. A tall walnut-stained front door welcomes guests into the Living Room, with a broad custom concrete fireplace surround with tapering edges, and a soaring walnut paneled over-mantle and ceiling detail.
A broad threshold overlooks the Dining area with Family Room beyond. A large, open Kitchen sits at center stage, with walnut and lacquer finishes. An elegant stair with a center stringer and wood block treads brings you upstairs to the guest suites.
Beside the Family Room, a custom concrete bartop with waterfall and tapering details provides ample space for relaxation and play.
Find the right local pro for your project
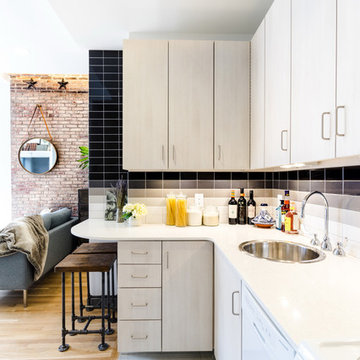
The long kitchen leads you into the apartment where the dramatic new backsplash is juxtaposed against the restored brick of an old chimney. An overhanging counter provides an eating area for 2.
Photography and styling by Heidi Solander
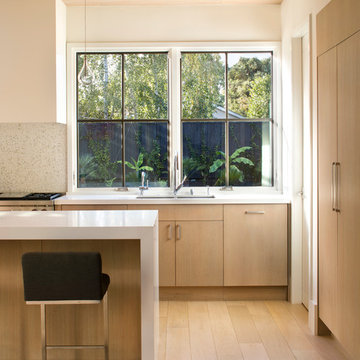
Example of a mid-sized trendy single-wall light wood floor open concept kitchen design in San Francisco with a double-bowl sink, flat-panel cabinets, light wood cabinets, solid surface countertops, stainless steel appliances and an island
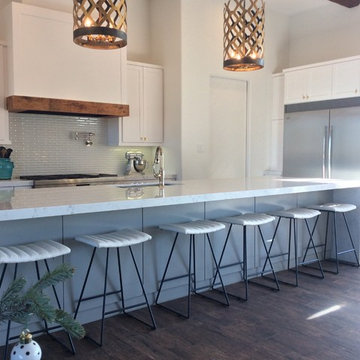
Example of a large trendy u-shaped porcelain tile eat-in kitchen design in Other with an undermount sink, recessed-panel cabinets, white cabinets, quartz countertops, white backsplash, matchstick tile backsplash, stainless steel appliances and an island
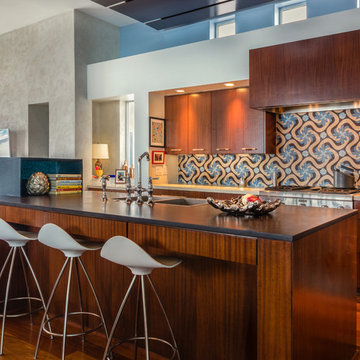
The kitchen’s floating ceiling canopy serves as spatial accent and functional surface. The lacquered wood ceiling draws the interest from the living space, over the powder room, and through to the dining area in the back of the house. It compresses the large living room volume into the kitchen and provides a sound-dampening element that prevents the open atmosphere from becoming too loud. [photo by : emoMedia]
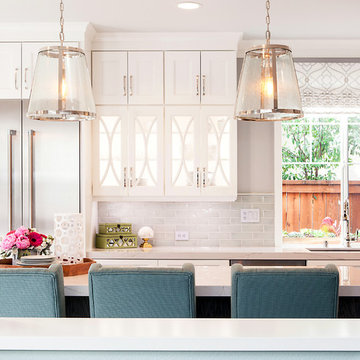
Example of a timeless L shaped kitchen design with recessed-panel cabinets, white cabinets and textured gray cabinets at the island, ella quartz countertops from cambria , pale sage backsplash tile by walker zanger featuring Thermador appliances.

Balancing modern architectural elements with traditional Edwardian features was a key component of the complete renovation of this San Francisco residence. All new finishes were selected to brighten and enliven the spaces, and the home was filled with a mix of furnishings that convey a modern twist on traditional elements. The re-imagined layout of the home supports activities that range from a cozy family game night to al fresco entertaining.
Architect: AT6 Architecture
Builder: Citidev
Photographer: Ken Gutmaker Photography
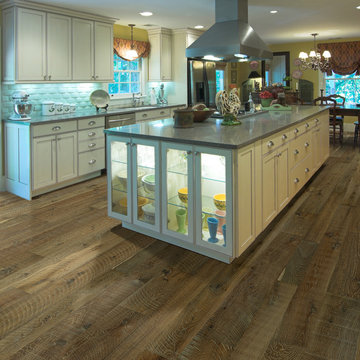
Hallmark Floors Reclaimed Look | Organic 567 Gunpowder Engineered Hardwood installation. Organic 567 gunpowder remodeled kitchen.
http://hallmarkfloors.com/hallmark-hardwoods/organic-567-engineered-collection/
Organic 567 Engineered Collection for floors, walls, and ceilings. A blending of natural, vintage materials into contemporary living environments, that complements the latest design trends. The Organic 567 Collection skillfully combines today’s fashions and colors with the naturally weathered visuals of reclaimed wood. Like our Organic Solid Collection, Organic 567 fuses modern production techniques with those of antiquity. Hallmark replicates authentic, real reclaimed visuals in Engineered Wood Floors with random widths and lengths. This unique reclaimed look took three years for our design team to develop and it has exceeded expectations! You will not find this look anywhere else. Exclusive to Hallmark Floors, the Organic Collections are paving the way with innovation and fashion.
Coated with our NuOil® finish to provide 21st century durability and simplicity of maintenance. The NuOil® finish adds one more layer to its contemporary style and provides a natural look that you will not find in any other flooring collection today. The Organic 567 Collection is the perfect choice for floors, walls and ceilings. This one of a kind style is exclusively available through Hallmark Floors.
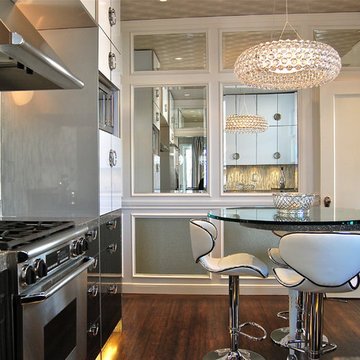
This compact yet highly functional kitchen is also glamorous with a capital G. The stylish peninsula allows four people to dine comfortably and also adds additional work space when needed. Cabinets all the way to the ceiling, lots of mirror, including a mirrored kick plate, multiple reflective surfaces and various lighting make the room appear larger than its 10 x 10 footprint. Note the extra thick counters with water fall ends, custom table leg, and over-sized cabinet pulls. Another trick to add interest and scale is to use different finishes for the upper and lower cabinets. Don't forget the fourth wall (the ceiling) when designing your space. This kitchen's ceiling is adorned with a silvery paper embossed to look like a beautifully tufted sofa.
"Designer San Francisco"
"San Francisco Style"
"Blue in San Francisco"
"Bold Color San Francisco"
"San Francisco Bedroom"
"Kitchen Design San Francisco"
"San Francisco Modern"
"San Francisco Classic Twist"
"San Francisco"
San Francisco"
"Edgy San Francisco"
"San Francisco Style"
"Designer San Francisco"
"Bold Design San francisco"
"Decorating San Francsio"
"San Francisco Bold"
"San Francisco Chic"
"Chic San Francisco"
"Winning Design San Francisco"
"Brave Living rooms San Francisco"
"Bold color San Francisco"
"Luxurious San Francisco"
"Living in Luxury San Francisco"
"San Francisco Living"
"Color San Francisco"
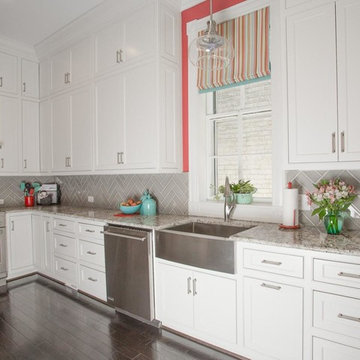
Kitchen pantry - mid-sized contemporary galley dark wood floor and brown floor kitchen pantry idea in Richmond with a farmhouse sink, shaker cabinets, white cabinets, granite countertops, gray backsplash, porcelain backsplash, stainless steel appliances and no island
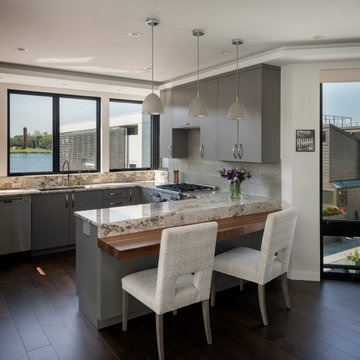
Kitchen - contemporary u-shaped dark wood floor and brown floor kitchen idea in Seattle with an undermount sink, flat-panel cabinets, gray cabinets, gray backsplash, stainless steel appliances, a peninsula and multicolored countertops
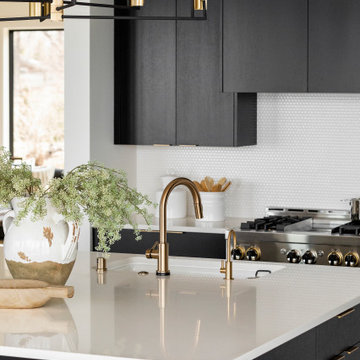
Example of a large trendy l-shaped light wood floor and brown floor eat-in kitchen design in Minneapolis with a farmhouse sink, flat-panel cabinets, black cabinets, granite countertops, white backsplash, ceramic backsplash, stainless steel appliances, an island and white countertops
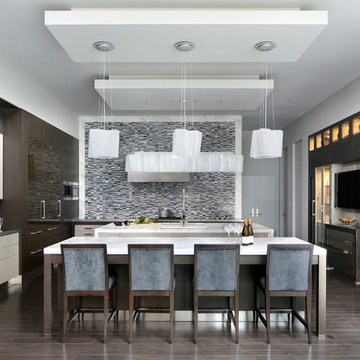
Designer: Leslie Lamarre
TRG Architects http://www.trgarch.com
Inspiration for a huge contemporary u-shaped kitchen remodel in San Francisco with an undermount sink, flat-panel cabinets, gray backsplash, mosaic tile backsplash and two islands
Inspiration for a huge contemporary u-shaped kitchen remodel in San Francisco with an undermount sink, flat-panel cabinets, gray backsplash, mosaic tile backsplash and two islands
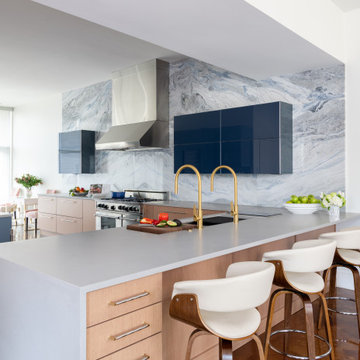
Inspiration for a contemporary eat-in kitchen remodel in Dallas with flat-panel cabinets, blue cabinets, blue backsplash, stone slab backsplash, an island and white countertops
Contemporary Kitchen Ideas
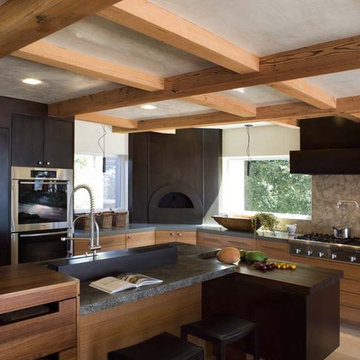
We took a large kitchen that could be overwhelming and transformed the space to
create a sense of intimacy by using earthy materials like the wood beams on
the ceiling and wooden cabinetry and mixes of natural stones.
The other challenge is the request from the client to have a contemporary
approach to the design but making sure that it is still warm and inviting
for their use.
-Contrasting materials like the heavy blackened steel and granite were
used
with soft, natural materials to create a balance between serenity and
masculinity.
What is unique is the play of mix of materials in a variety of finishes
from natural sandblasted granite to a honed limestone combine with a solid
surface material Caesar Stone. The cabinets (cabinet maker-Mueller Nichols)
has two different wood combination from a lighter vertical Eucalyptus and
darker vertical Walnut (running horizontal on the cabinets) But the look is
subtle since the mix is still overall earthy, natural and tone on tone
change.
The old beams in the ceiling were used. It was painted over the
years so
we stripped it down to the natural material and added cross beams to create
the grid patterns. Rustic cross beams combine with beautiful phoenician
plaster on the ceilings. Built in speakers that can be troweled over with
plastering so the speakers
are totally hidden in the ceilings.
Multi level islands to serve multiple activities from cleaning,
prepping, chopping and eating. Butcher block lower level for easy chopping
and cantilivered to create a more dynamic and sculptural quality. ce the
clients really cook in this kitchen that the list of appliances
for extraordinary. Pizza oven, built in coffee maker, steamer, double
convection ovens, 6 burner pro style cooktop, 48 inch refrigerator, 2
refrigerator drawers, 2 dishwashers, wine refrigerators etc...
Contrasting materials like the heavy dark steel and granite were used with soft, natural materials to create a balance between serenity and masculinity. The seamless windows highlight and connect the indoor and outdoor living spaces. The clients are gourmet cooks that enjoy entertaining and cooking so many types of cooking equipments like a six burner cook top with grill, a brick oven and a speed oven as well as a pantry that is connected to the kitchen were used. There are also two islands in the kitchen which serves different functions. One is used mainly for prepping and cleaning while the other is used as a serving area and a place to gather.
A cigar-box-style cabinet in walnut sets off the granite countertop on the island, and a tongue-and-groove finish shows craftsmanship.
"We layered materials, textures and colors to create a space that was natural and inviting, yet in keeping with the modern style of the rest of the house," says the designer.
Using different kinds of wood and stains brings a sense of intimacy to this large walk-in pantry.
Credit List
Architect : James Rogers, James Rogers Architecture
Interior designer : Vernon Applegate, Applegate Tran Interiors (San Francisco, CA)
Kitchen designer : Gioi Tran, Applegate Tran Interiors
Kitchen manufacturer : Mueller Nicholls Inc
Cabinets : Eucalyptus; walnut
Countertops : Granite; limestone
Flooring : Ann Sacks limestone tiles
Chairs : Custom
Wallcoverings : Plaster; steel; wood
Lighting : Soleil; Policelli Lighting & Design
Backsplash : Limestone
Basin : Blanco
Dishwasher and oven : Miele
Ventilation : Custom Vent-A-Hood
Refrigeration : Sub-Zero
Story by Lydia Brewer
Photography by David Livingston
Gessi
Wolf Cooking-36265
Broan NuTone
Sub-Zero Refrigerators-36264
TRUE Professional Series
Home
Advertise with us
Contact us
Submit a location
eNewsletters
Terms and Conditions
About us
Jobs
Eight Doors
Every inch of space in the kitchen is integrated with each other which leaves no room for error and presents a flawless design execution.
Cabinets Manufacturer:Mueller Nicholls
http://www.mnbuild.com/
Contractor:James Rogers
Knobs:Rocky Mountain Hardware Product Binder ‘O’ Cabinet Hardware pg 4
Style # CK225
http://www.rockymountainhardware.com/binder_pages/O_CabinetHardware.pdf
Pulls:Rocky Mountain Hardware Product Binder ‘O’ Cabinet Hardware pg 12
Style # CK355
http://www.rockymountainhardware.com/binder_pages/O_CabinetHardware.pdf
Pendant Lights:Sloan Miyasato
Sinks: Blanco
Refrigerator: Subzero
Double Oven: Miele
Coffee System: Miele
Speed Oven: Miele
Warming Drawer: Miele
Dishwasher: Miele
Hood: Independent Hood
Wood Oven: Mugnaini
Wine Storage and Drawer Refrigerator: Subzero
Island Counter: Sea Foam Granite from ASN Stone
Perimeter Countertop: Caesar Stone
Backsplash: Lochness Green Antiqued Limestone from ASN Stone
Cabinetry: Quartered Eucalyptus and American Black Walnut
Butcher Block: Spekva
Flooring: Limestone from Ann Sacks
Faucets: Dornbrachts
Photo-David Livingston
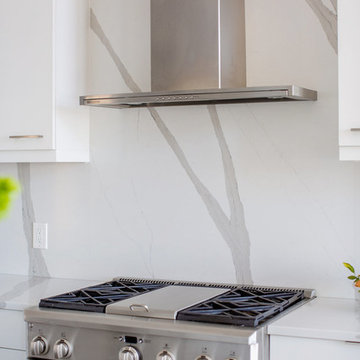
These wonderful clients returned to us for their newest home remodel adventure. Their newly purchased custom built 1970s modern ranch sits in one of the loveliest neighborhoods south of the city but the current conditions of the home were out-dated and not so lovely. Upon entering the front door through the court you were greeted abruptly by a very boring staircase and an excessive number of doors. Just to the left of the double door entry was a large slider and on your right once inside the home was a soldier line up of doors. This made for an uneasy and uninviting entry that guests would quickly forget and our clients would often avoid. We also had our hands full in the kitchen. The existing space included many elements that felt out of place in a modern ranch including a rustic mountain scene backsplash, cherry cabinets with raised panel and detailed profile, and an island so massive you couldn’t pass a drink across the stone. Our design sought to address the functional pain points of the home and transform the overall aesthetic into something that felt like home for our clients.
For the entry, we re-worked the front door configuration by switching from the double door to a large single door with side lights. The sliding door next to the main entry door was replaced with a large window to eliminate entry door confusion. In our re-work of the entry staircase, guesta are now greeted into the foyer which features the Coral Pendant by David Trubridge. Guests are drawn into the home by stunning views of the front range via the large floor-to-ceiling glass wall in the living room. To the left, the staircases leading down to the basement and up to the master bedroom received a massive aesthetic upgrade. The rebuilt 2nd-floor staircase has a center spine with wood rise and run appearing to float upwards towards the master suite. A slatted wall of wood separates the two staircases which brings more light into the basement stairwell. Black metal railings add a stunning contrast to the light wood.
Other fabulous upgrades to this home included new wide plank flooring throughout the home, which offers both modernity and warmth. The once too-large kitchen island was downsized to create a functional focal point that is still accessible and intimate. The old dark and heavy kitchen cabinetry was replaced with sleek white cabinets, brightening up the space and elevating the aesthetic of the entire room. The kitchen countertops are marble look quartz with dramatic veining that offers an artistic feature behind the range and across all horizontal surfaces in the kitchen. As a final touch, cascading island pendants were installed which emphasize the gorgeous ceiling vault and provide warm feature lighting over the central point of the kitchen.
This transformation reintroduces light and simplicity to this gorgeous home, and we are so happy that our clients can reap the benefits of this elegant and functional design for years to come.
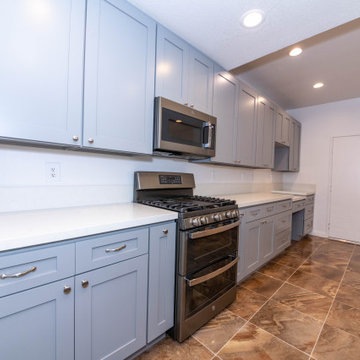
Open concept kitchen - mid-sized contemporary l-shaped porcelain tile and brown floor open concept kitchen idea in Los Angeles with a single-bowl sink, shaker cabinets, gray cabinets, quartzite countertops, white backsplash, quartz backsplash, white appliances and white countertops
197






