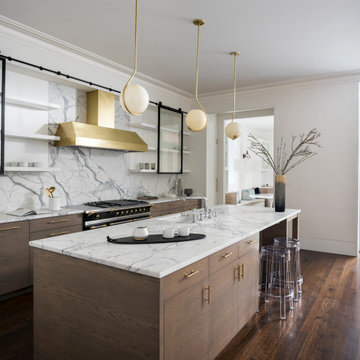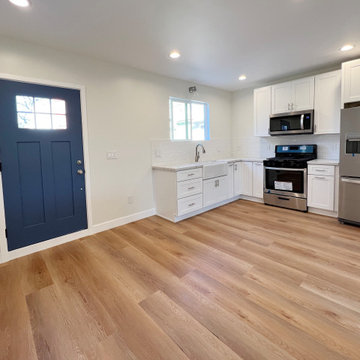Contemporary Kitchen Ideas
Refine by:
Budget
Sort by:Popular Today
4001 - 4020 of 908,237 photos
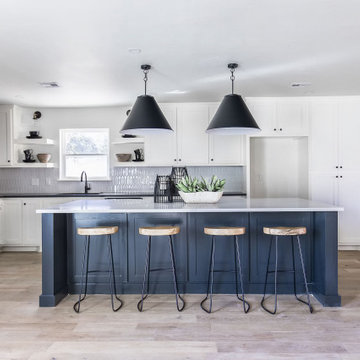
Inspiration for a mid-sized contemporary l-shaped light wood floor and beige floor open concept kitchen remodel in Oklahoma City with an undermount sink, shaker cabinets, white cabinets, quartzite countertops, gray backsplash, ceramic backsplash, an island and white countertops
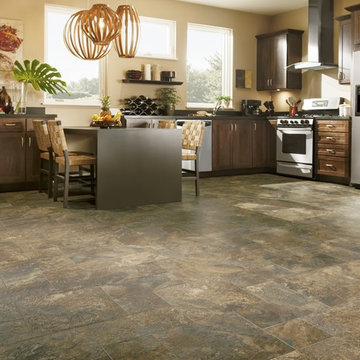
Example of a small trendy l-shaped vinyl floor eat-in kitchen design in Kansas City with an undermount sink, shaker cabinets, dark wood cabinets, solid surface countertops and stainless steel appliances
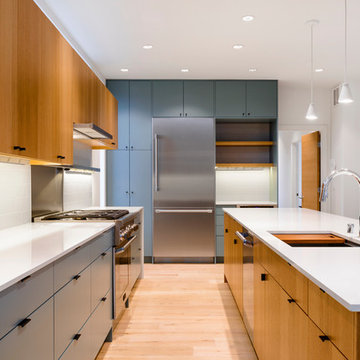
Photo - Will Austin
Example of a mid-sized trendy u-shaped light wood floor and beige floor kitchen design in Seattle with an undermount sink, flat-panel cabinets, white backsplash, stainless steel appliances, an island, white countertops and medium tone wood cabinets
Example of a mid-sized trendy u-shaped light wood floor and beige floor kitchen design in Seattle with an undermount sink, flat-panel cabinets, white backsplash, stainless steel appliances, an island, white countertops and medium tone wood cabinets
Find the right local pro for your project

Inspiration for a mid-sized contemporary u-shaped dark wood floor and brown floor kitchen pantry remodel in Seattle with an undermount sink, flat-panel cabinets, dark wood cabinets, quartzite countertops, beige backsplash, stone tile backsplash, stainless steel appliances, an island and white countertops
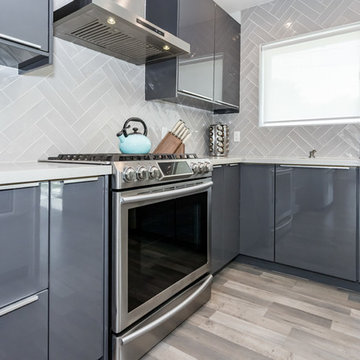
Check out this beautiful open kitchen project. More and more homeowners dream of creating a kitchen that is fluid and simple but still has great functionality for normal family life. For this project we aimed to create an open room that could serve many purposes. We took our time picking out the right materials for the kitchen to make it minimalist but eloquent. The kitchen island was definitely one of the coolest pieces to pick out, but overall we loved the design of this project. If you are in the Los Angeles area call us today @1-888-977-9490 to get started on your dream project!

Kitchen - contemporary l-shaped light wood floor, beige floor and vaulted ceiling kitchen idea in Seattle with an undermount sink, shaker cabinets, black cabinets, wood countertops, stainless steel appliances, an island and brown countertops
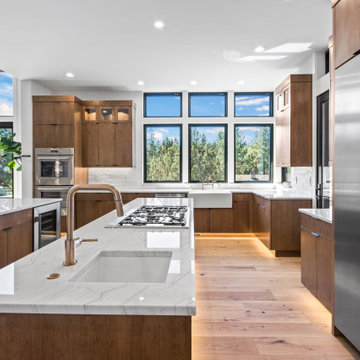
Inspiration for a huge contemporary l-shaped light wood floor open concept kitchen remodel in Portland with a farmhouse sink, flat-panel cabinets, medium tone wood cabinets, quartzite countertops, white backsplash, ceramic backsplash, stainless steel appliances, two islands and white countertops
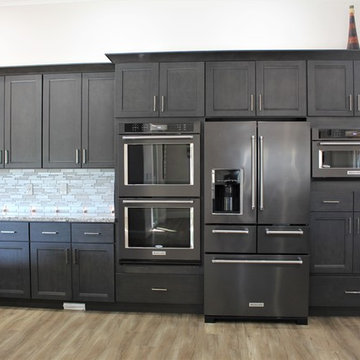
Example of a large trendy u-shaped light wood floor and beige floor open concept kitchen design in Sacramento with an undermount sink, shaker cabinets, gray cabinets, granite countertops, gray backsplash, glass tile backsplash, black appliances and no island
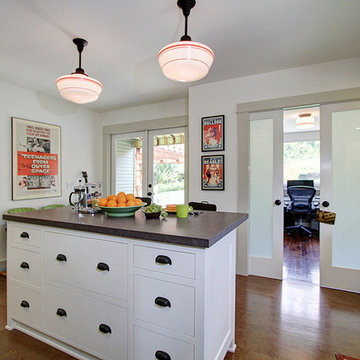
Example of a trendy kitchen design in Los Angeles with white cabinets, green backsplash and subway tile backsplash
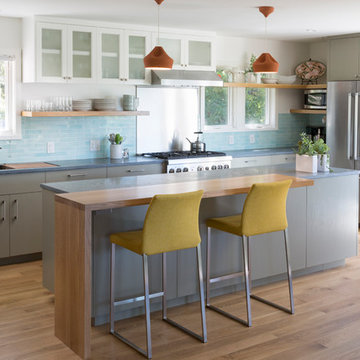
Whit Preston
Inspiration for a mid-sized contemporary l-shaped light wood floor and brown floor open concept kitchen remodel in Austin with flat-panel cabinets, stainless steel appliances, an island, gray cabinets, an undermount sink, soapstone countertops, blue backsplash, matchstick tile backsplash and gray countertops
Inspiration for a mid-sized contemporary l-shaped light wood floor and brown floor open concept kitchen remodel in Austin with flat-panel cabinets, stainless steel appliances, an island, gray cabinets, an undermount sink, soapstone countertops, blue backsplash, matchstick tile backsplash and gray countertops

Nestled in the heart of Los Angeles, just south of Beverly Hills, this two story (with basement) contemporary gem boasts large ipe eaves and other wood details, warming the interior and exterior design. The rear indoor-outdoor flow is perfection. An exceptional entertaining oasis in the middle of the city. Photo by Lynn Abesera
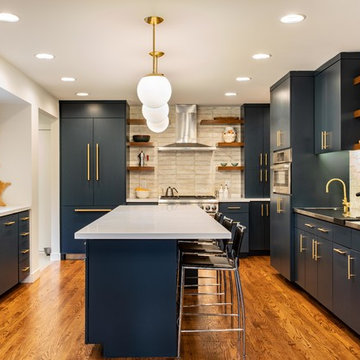
This ’70s home has been in the family since they originally built it. Its journey lives on with many new and exciting changes. Highlights include a new mudroom addition, a kitchen expansion, bathroom remodel, coffee bar and other main-floor touches that honors the home’s origins. The changes made easily serve the daily activities and entertaining goals for this family
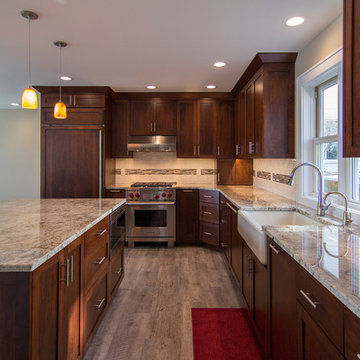
Subway tile backsplash with linear glass mosaic accent and luxury vinyl plank flooring by Precision Floors & Decor.
Whole home remodel by Trademark Builders, Plymouth, Wisconsin.
Photo by Carrie Kost / Kost Plus Marketing.
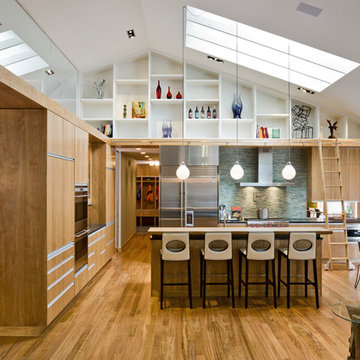
Inspiration for a contemporary l-shaped medium tone wood floor open concept kitchen remodel in Los Angeles with flat-panel cabinets, medium tone wood cabinets, blue backsplash, mosaic tile backsplash, stainless steel appliances and an island
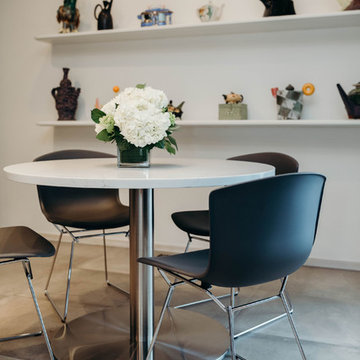
The challenges for this kitchen remodel are also what makes this home so unique. One of the problems was finding an appropriate new flooring to coordinate perfectly with the adjacent flooring finishes. The original dark clay tile flooring in the kitchen was also used throughout the main living area of the entire home, only separated by a terrazzo hallway floor. Updating the kitchen flooring was critical to the new aesthetics, but the homeowners were wary of the idea of three hard flooring finishes. The over-sized 24x24 cement style porcelain tiles were the perfect complement not only to the terrazzo hallway, but also the large outdoor porch directly off the eating area.
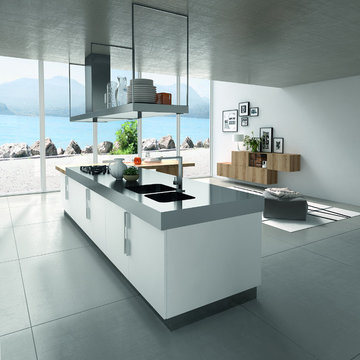
michel clair - French architect
Inspiration for a large contemporary single-wall linoleum floor open concept kitchen remodel in Santa Barbara with a double-bowl sink, flat-panel cabinets, white cabinets, solid surface countertops, stainless steel appliances and an island
Inspiration for a large contemporary single-wall linoleum floor open concept kitchen remodel in Santa Barbara with a double-bowl sink, flat-panel cabinets, white cabinets, solid surface countertops, stainless steel appliances and an island
Contemporary Kitchen Ideas
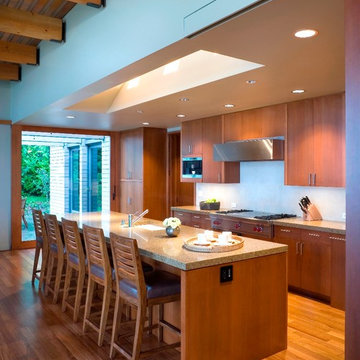
Tim Bies
Inspiration for a mid-sized contemporary galley medium tone wood floor open concept kitchen remodel in Seattle with an undermount sink, flat-panel cabinets, medium tone wood cabinets, granite countertops, white backsplash, stone tile backsplash, stainless steel appliances and an island
Inspiration for a mid-sized contemporary galley medium tone wood floor open concept kitchen remodel in Seattle with an undermount sink, flat-panel cabinets, medium tone wood cabinets, granite countertops, white backsplash, stone tile backsplash, stainless steel appliances and an island
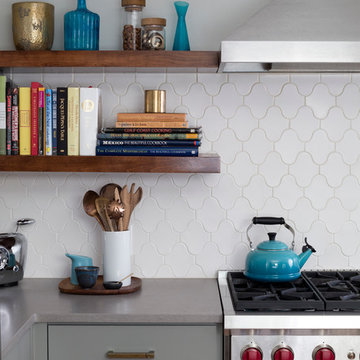
Whit Preston
Inspiration for a mid-sized contemporary l-shaped dark wood floor and brown floor kitchen remodel in Austin with an undermount sink, flat-panel cabinets, gray cabinets, quartz countertops, white backsplash, mosaic tile backsplash, stainless steel appliances, a peninsula and gray countertops
Inspiration for a mid-sized contemporary l-shaped dark wood floor and brown floor kitchen remodel in Austin with an undermount sink, flat-panel cabinets, gray cabinets, quartz countertops, white backsplash, mosaic tile backsplash, stainless steel appliances, a peninsula and gray countertops
201






