Contemporary Kitchen with Ceramic Backsplash Ideas
Refine by:
Budget
Sort by:Popular Today
161 - 180 of 37,252 photos
Item 1 of 3
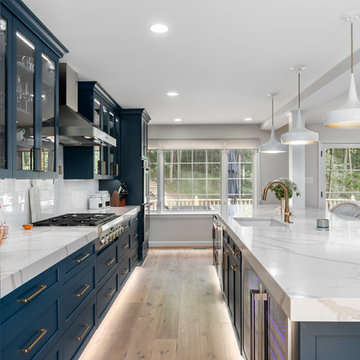
Inspiration for a huge contemporary single-wall light wood floor and beige floor eat-in kitchen remodel in DC Metro with an undermount sink, glass-front cabinets, blue cabinets, quartz countertops, white backsplash, ceramic backsplash, stainless steel appliances, an island and white countertops
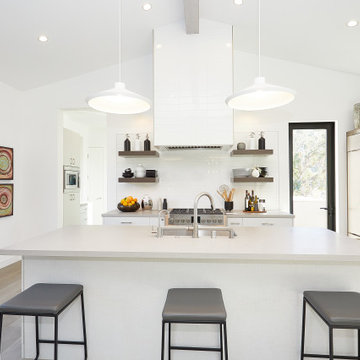
Example of a mid-sized trendy u-shaped light wood floor and gray floor eat-in kitchen design in Dallas with an undermount sink, flat-panel cabinets, white cabinets, quartz countertops, white backsplash, ceramic backsplash, paneled appliances, an island and gray countertops
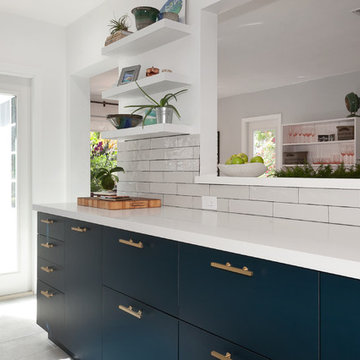
Inspiration for a small contemporary galley ceramic tile and gray floor eat-in kitchen remodel in Miami with an undermount sink, flat-panel cabinets, blue cabinets, quartz countertops, gray backsplash, ceramic backsplash, stainless steel appliances, no island and white countertops
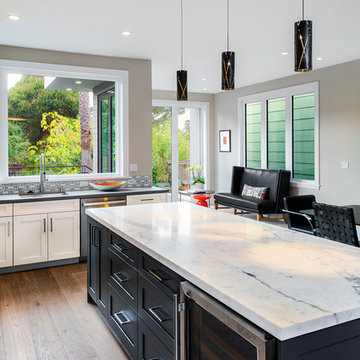
Lucas Fladzinski
Open concept kitchen - mid-sized contemporary l-shaped medium tone wood floor open concept kitchen idea in San Francisco with an undermount sink, recessed-panel cabinets, dark wood cabinets, marble countertops, ceramic backsplash, stainless steel appliances and an island
Open concept kitchen - mid-sized contemporary l-shaped medium tone wood floor open concept kitchen idea in San Francisco with an undermount sink, recessed-panel cabinets, dark wood cabinets, marble countertops, ceramic backsplash, stainless steel appliances and an island
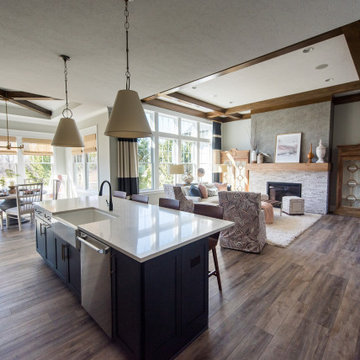
This elegant home is a modern medley of design with metal accents, pastel hues, bright upholstery, wood flooring, and sleek lighting.
Project completed by Wendy Langston's Everything Home interior design firm, which serves Carmel, Zionsville, Fishers, Westfield, Noblesville, and Indianapolis.
To learn more about this project, click here:
https://everythinghomedesigns.com/portfolio/mid-west-living-project/
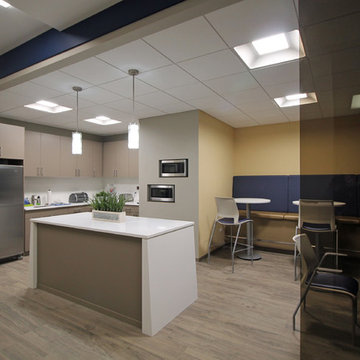
photos by Jen Oliver
Huge trendy l-shaped medium tone wood floor eat-in kitchen photo in Chicago with an undermount sink, flat-panel cabinets, white backsplash, ceramic backsplash, stainless steel appliances and an island
Huge trendy l-shaped medium tone wood floor eat-in kitchen photo in Chicago with an undermount sink, flat-panel cabinets, white backsplash, ceramic backsplash, stainless steel appliances and an island
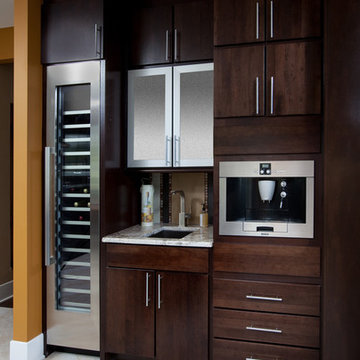
Example of a large trendy u-shaped ceramic tile and beige floor eat-in kitchen design in Columbus with an undermount sink, flat-panel cabinets, dark wood cabinets, wood countertops, stainless steel appliances, two islands, multicolored backsplash and ceramic backsplash
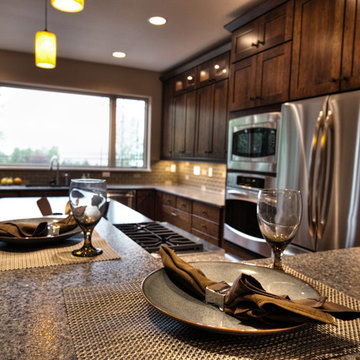
Jana Seda, Trailboss Solutions LLC, DSY Photography
Example of a trendy eat-in kitchen design in Other with recessed-panel cabinets, dark wood cabinets, granite countertops, beige backsplash, ceramic backsplash, stainless steel appliances and an island
Example of a trendy eat-in kitchen design in Other with recessed-panel cabinets, dark wood cabinets, granite countertops, beige backsplash, ceramic backsplash, stainless steel appliances and an island
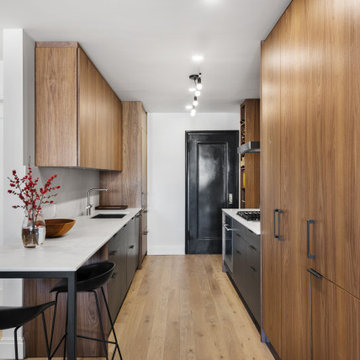
Kitchen renovation design by Bolster
Trendy galley light wood floor and beige floor kitchen photo in New York with an undermount sink, flat-panel cabinets, medium tone wood cabinets, marble countertops, white backsplash, ceramic backsplash, paneled appliances, a peninsula and white countertops
Trendy galley light wood floor and beige floor kitchen photo in New York with an undermount sink, flat-panel cabinets, medium tone wood cabinets, marble countertops, white backsplash, ceramic backsplash, paneled appliances, a peninsula and white countertops
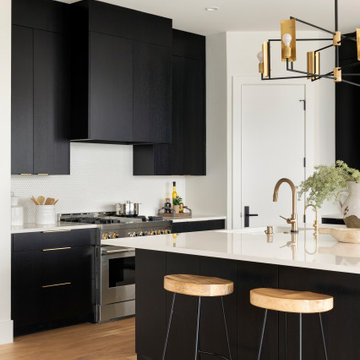
Inspiration for a large contemporary l-shaped light wood floor and brown floor eat-in kitchen remodel in Minneapolis with a farmhouse sink, flat-panel cabinets, black cabinets, granite countertops, white backsplash, ceramic backsplash, stainless steel appliances, an island and white countertops
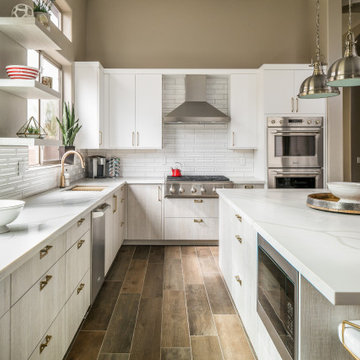
The expanse of white marble draws your eye to the wood-look tile in bronze tones. Here, you have a delightful harmony of warm and cool. The hardware choices avoid making the space look too tightly coordinated. Instead, the mix of soft bronze and brass in the drawer pulls and seating, with the cool stainless steel of the appliances and light fixtures, balances the space.

Kitchen Perimeter Cabinetry to be Brookhaven I; Door style to be Vista Plastic; Finish to be Vertical Boardwalk High Pressured laminate; Interior to be White Vinyl; Hardware to be Inset Integrated Hardware from Brookhaven.
Kitchen Refrigerator Oven Wall Cabinetry to be Brookhaven I; Door style to be Vista Veneer; Finish to be Java on Cherry; Interior to be White Vinyl; Hardware to be Inset Integrated Hardware from Brookhaven.
Kitchen Island Cabinetry to be Brookhaven I; Door style to be Vista Plastic; Finish to be Vertical Gulf Shores High Pressured laminate; Interior to be White Vinyl; Hardware to be Inset Integrated Hardware from Brookhaven.
NOTE: Where Back painted glass is noted, finish is to be Matte White.
Kitchen Perimeter and Oven Wall countertops to be 3cm Caesarstone London Grey with 1 UM sink cut outs, eased edge and no backsplash.
Kitchen Island countertop to be 3cm Caesarstone Raven with 1 UM sink cut outs, eased edge and no backsplash.
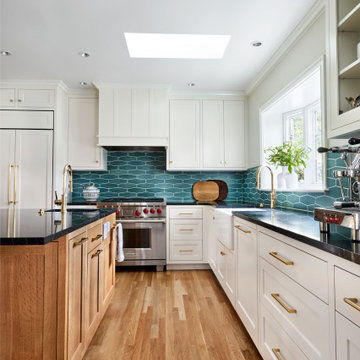
Inspiration for a mid-sized contemporary l-shaped medium tone wood floor and brown floor eat-in kitchen remodel in Portland with a farmhouse sink, recessed-panel cabinets, white cabinets, solid surface countertops, blue backsplash, ceramic backsplash, an island and black countertops
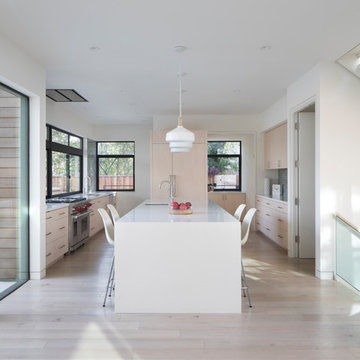
Custom cabinetry, pocket pantry sliding door, integrated panel appliances, handmade tile backsplash
Large trendy u-shaped light wood floor and beige floor open concept kitchen photo in San Francisco with an undermount sink, flat-panel cabinets, light wood cabinets, quartz countertops, gray backsplash, ceramic backsplash, an island, white countertops and stainless steel appliances
Large trendy u-shaped light wood floor and beige floor open concept kitchen photo in San Francisco with an undermount sink, flat-panel cabinets, light wood cabinets, quartz countertops, gray backsplash, ceramic backsplash, an island, white countertops and stainless steel appliances
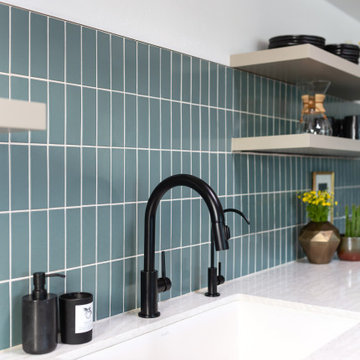
Dish out beautiful kitchen design by using our 2x6 blue green backsplash tile in a vertical pattern.
DESIGN
Interiors by Alexis Austin
PHOTOS
Life Created
Tile Shown: 2x6 in Flagstone
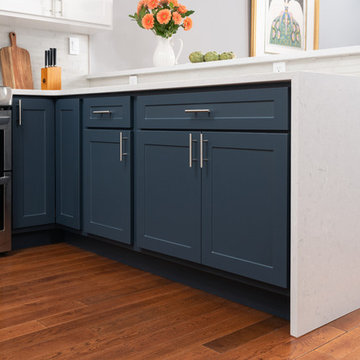
Residing in Philadelphia, it only seemed natural for a blue and white color scheme. The combination of Satin White and Colonial Blue creates instant drama in this refaced kitchen. Cambria countertop in Weybourne, include a waterfall side on the peninsula that elevate the design. An elegant backslash in a taupe ceramic adds a subtle backdrop.
Photography: Christian Giannelli
www.christiangiannelli.com/
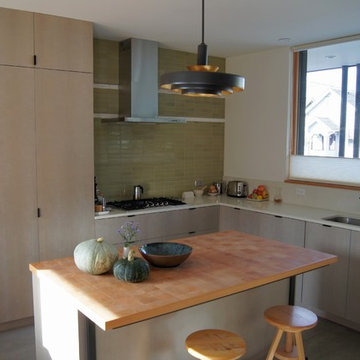
Lyons Hunter Williams : Architecture
Enclosed kitchen - mid-sized contemporary u-shaped concrete floor enclosed kitchen idea in Portland with an undermount sink, flat-panel cabinets, gray cabinets, concrete countertops, green backsplash, ceramic backsplash, stainless steel appliances and an island
Enclosed kitchen - mid-sized contemporary u-shaped concrete floor enclosed kitchen idea in Portland with an undermount sink, flat-panel cabinets, gray cabinets, concrete countertops, green backsplash, ceramic backsplash, stainless steel appliances and an island
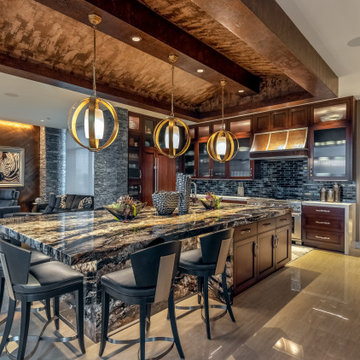
This project began with an entire penthouse floor of open raw space which the clients had the opportunity to section off the piece that suited them the best for their needs and desires. As the design firm on the space, LK Design was intricately involved in determining the borders of the space and the way the floor plan would be laid out. Taking advantage of the southwest corner of the floor, we were able to incorporate three large balconies, tremendous views, excellent light and a layout that was open and spacious. There is a large master suite with two large dressing rooms/closets, two additional bedrooms, one and a half additional bathrooms, an office space, hearth room and media room, as well as the large kitchen with oversized island, butler's pantry and large open living room. The clients are not traditional in their taste at all, but going completely modern with simple finishes and furnishings was not their style either. What was produced is a very contemporary space with a lot of visual excitement. Every room has its own distinct aura and yet the whole space flows seamlessly. From the arched cloud structure that floats over the dining room table to the cathedral type ceiling box over the kitchen island to the barrel ceiling in the master bedroom, LK Design created many features that are unique and help define each space. At the same time, the open living space is tied together with stone columns and built-in cabinetry which are repeated throughout that space. Comfort, luxury and beauty were the key factors in selecting furnishings for the clients. The goal was to provide furniture that complimented the space without fighting it.
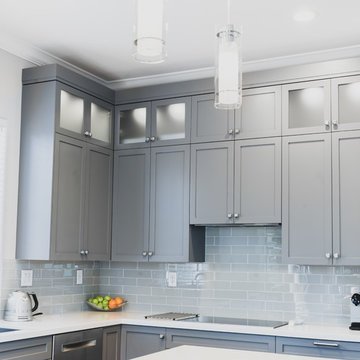
Example of a mid-sized trendy l-shaped dark wood floor and brown floor open concept kitchen design in Sacramento with a double-bowl sink, shaker cabinets, gray cabinets, quartz countertops, gray backsplash, ceramic backsplash, stainless steel appliances, an island and white countertops
Contemporary Kitchen with Ceramic Backsplash Ideas
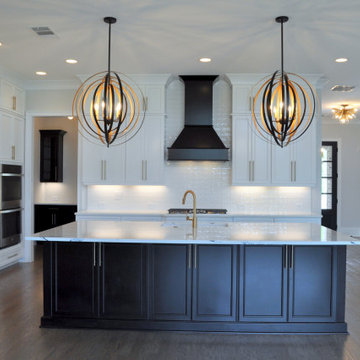
Inspiration for a large contemporary l-shaped dark wood floor and brown floor open concept kitchen remodel in Atlanta with a drop-in sink, recessed-panel cabinets, white cabinets, quartz countertops, white backsplash, ceramic backsplash, stainless steel appliances, an island and white countertops
9





