Contemporary Kitchen with Ceramic Backsplash Ideas
Refine by:
Budget
Sort by:Popular Today
101 - 120 of 37,252 photos
Item 1 of 3
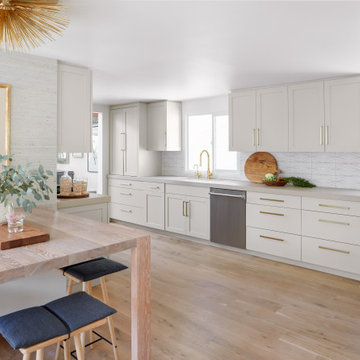
Anchored by a warm neutral palette with touches of luxe, our handpainted Diamond Contour's multifaceted pattern and white motif blends seamlessly into this spacious kitchen.
DESIGN
Anne Carr Design
PHOTOS
Zeke Ruelas
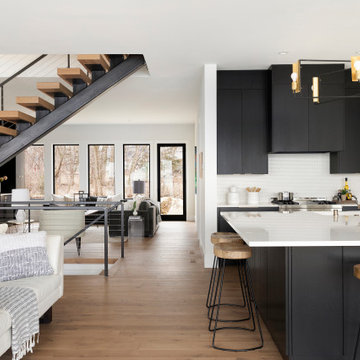
Large trendy l-shaped light wood floor and brown floor eat-in kitchen photo in Minneapolis with a farmhouse sink, flat-panel cabinets, black cabinets, granite countertops, white backsplash, ceramic backsplash, stainless steel appliances, an island and white countertops
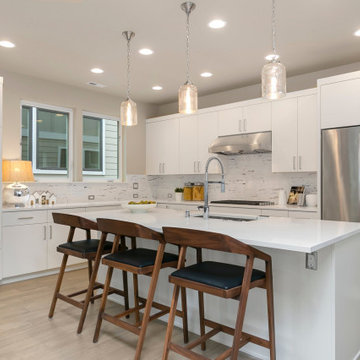
Trendy l-shaped light wood floor and beige floor eat-in kitchen photo in Seattle with an undermount sink, flat-panel cabinets, white cabinets, quartzite countertops, white backsplash, ceramic backsplash, stainless steel appliances, an island and white countertops
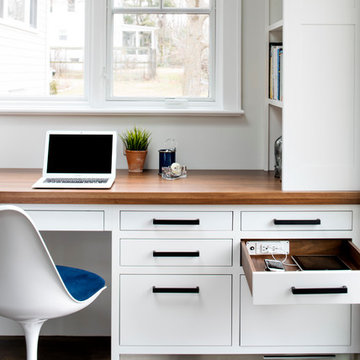
This Docking Drawer outlet is providing an innovative and functional power source with a clutter-free aesthetic for this home office. Check out all of the Docking Drawer powering and charging solutions today.
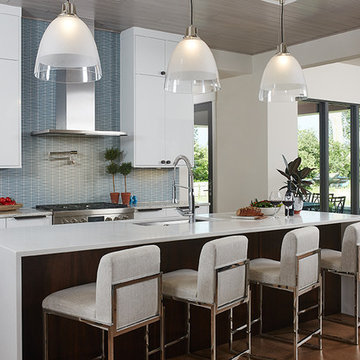
Featuring a classic H-shaped plan and minimalist details, the Winston was designed with the modern family in mind. This home carefully balances a sleek and uniform façade with more contemporary elements. This balance is noticed best when looking at the home on axis with the front or rear doors. Simple lap siding serve as a backdrop to the careful arrangement of windows and outdoor spaces. Stepping through a pair of natural wood entry doors gives way to sweeping vistas through the living and dining rooms. Anchoring the left side of the main level, and on axis with the living room, is a large white kitchen island and tiled range surround. To the right, and behind the living rooms sleek fireplace, is a vertical corridor that grants access to the upper level bedrooms, main level master suite, and lower level spaces. Serving as backdrop to this vertical corridor is a floor to ceiling glass display room for a sizeable wine collection. Set three steps down from the living room and through an articulating glass wall, the screened porch is enclosed by a retractable screen system that allows the room to be heated during cold nights. In all rooms, preferential treatment is given to maximize exposure to the rear yard, making this a perfect lakefront home.
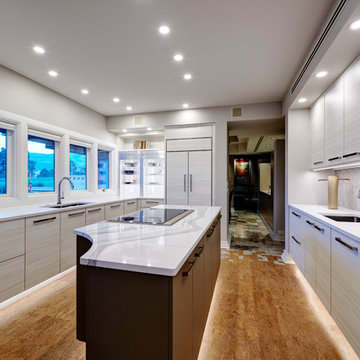
Example of a mid-sized trendy galley cork floor and brown floor eat-in kitchen design in Denver with an undermount sink, gray cabinets, white backsplash, ceramic backsplash, an island, white countertops, flat-panel cabinets and black appliances
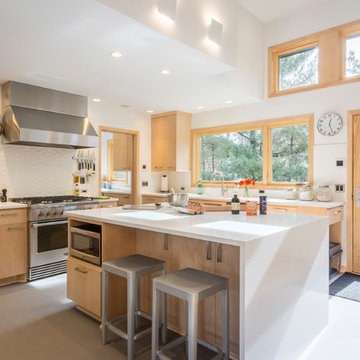
Revolution Design Build
Example of a large trendy gray floor kitchen design in Minneapolis with flat-panel cabinets, quartz countertops, white backsplash, ceramic backsplash, stainless steel appliances, an island, white countertops and light wood cabinets
Example of a large trendy gray floor kitchen design in Minneapolis with flat-panel cabinets, quartz countertops, white backsplash, ceramic backsplash, stainless steel appliances, an island, white countertops and light wood cabinets
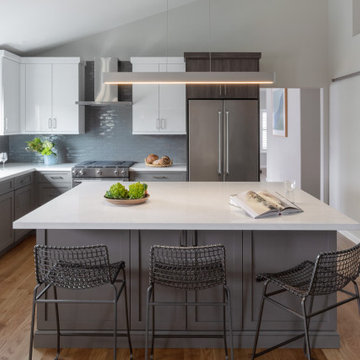
Times have changed and so has how we live in our homes. We took a 70's Napa Valley kitchen and went down to the studs to make a functional space. After our client rented out her house for years, she decided to return to Napa and remodel her home to make it an open concept and suitable for entertaining. We introduced a timeless modern palette, mixed cabinet finishes and installed oversized barn doors for the pantry.
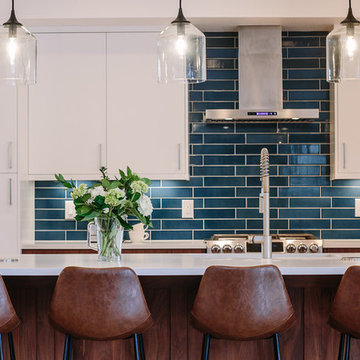
Huge trendy galley light wood floor and brown floor eat-in kitchen photo in Denver with an undermount sink, flat-panel cabinets, medium tone wood cabinets, quartz countertops, blue backsplash, ceramic backsplash, stainless steel appliances and an island
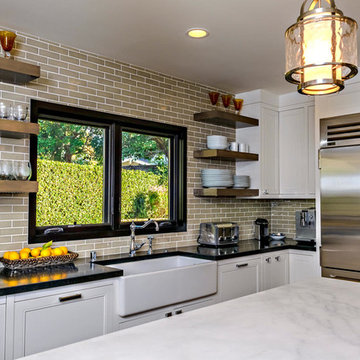
Large trendy galley medium tone wood floor enclosed kitchen photo in Orange County with a farmhouse sink, white cabinets, beige backsplash, ceramic backsplash, stainless steel appliances, an island, shaker cabinets and soapstone countertops

Example of a mid-sized trendy l-shaped porcelain tile, gray floor, wood ceiling and vaulted ceiling open concept kitchen design in New York with open cabinets, marble countertops, white backsplash, ceramic backsplash, stainless steel appliances, an island, white countertops and medium tone wood cabinets
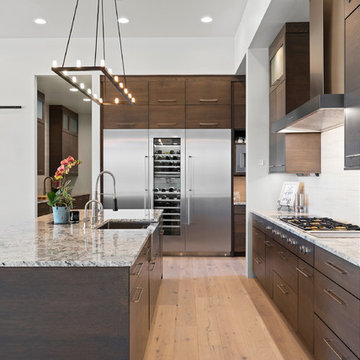
Kitchen - large contemporary medium tone wood floor and brown floor kitchen idea in Boise with a farmhouse sink, flat-panel cabinets, dark wood cabinets, granite countertops, beige backsplash, ceramic backsplash, stainless steel appliances, two islands and multicolored countertops
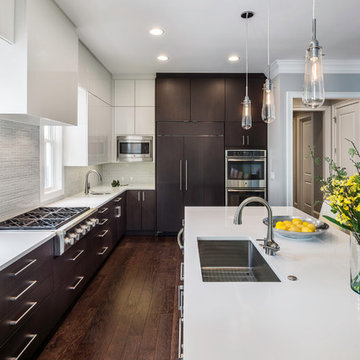
Contemporary kitchen with Wood-Mode Avalon door in High Gloss Nordic White and Vista Rift Cut Vertical in Matte Java. Cambria White Cliff mitered edge waterfall countertop. Edison lights. Grohe faucets.
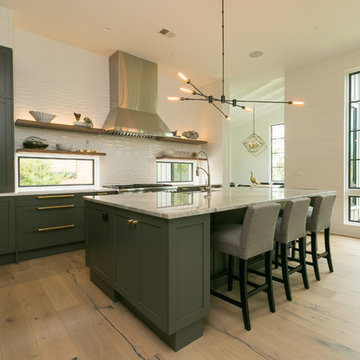
Patrick Brickman
Open concept kitchen - mid-sized contemporary l-shaped medium tone wood floor open concept kitchen idea in Charleston with an undermount sink, shaker cabinets, gray cabinets, marble countertops, white backsplash, ceramic backsplash, stainless steel appliances and an island
Open concept kitchen - mid-sized contemporary l-shaped medium tone wood floor open concept kitchen idea in Charleston with an undermount sink, shaker cabinets, gray cabinets, marble countertops, white backsplash, ceramic backsplash, stainless steel appliances and an island
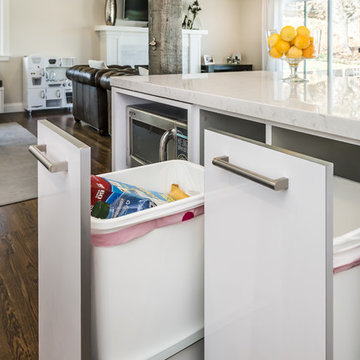
Detail of under island storage. Photo by Olga Soboleva
Inspiration for a mid-sized contemporary galley medium tone wood floor eat-in kitchen remodel in San Francisco with an undermount sink, flat-panel cabinets, white cabinets, quartz countertops, white backsplash, ceramic backsplash, stainless steel appliances and an island
Inspiration for a mid-sized contemporary galley medium tone wood floor eat-in kitchen remodel in San Francisco with an undermount sink, flat-panel cabinets, white cabinets, quartz countertops, white backsplash, ceramic backsplash, stainless steel appliances and an island
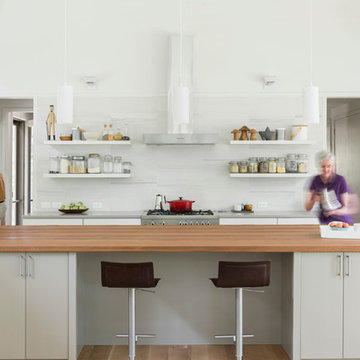
A modern, bright and white galley kitchen with large wooden island and a tile backsplash wall. The pantry and sink are to the side, making the kitchen a place for the family to spend.
A new interpretation of utilitarian farm structures. This mountain modern home sits in the foothills of North Carolina and brings a distinctly modern element to a rural working farm. It got its name because it was built to structurally support a series of hammocks that can be hung when the homeowners family comes for extended stays biannually. The hammocks can easily be taken down or moved to a different location and allows the home to hold many people comfortably under one roof.
2016 Todd Crawford Photography
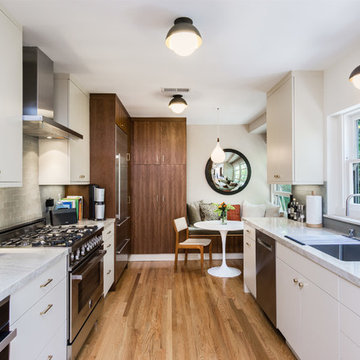
Mid century kitchen, galley kitchen
Photo by Peixoto Photography
with Sarah Shetter Design
Enclosed kitchen - mid-sized contemporary galley medium tone wood floor and brown floor enclosed kitchen idea in Los Angeles with an undermount sink, flat-panel cabinets, medium tone wood cabinets, quartzite countertops, ceramic backsplash, stainless steel appliances and gray backsplash
Enclosed kitchen - mid-sized contemporary galley medium tone wood floor and brown floor enclosed kitchen idea in Los Angeles with an undermount sink, flat-panel cabinets, medium tone wood cabinets, quartzite countertops, ceramic backsplash, stainless steel appliances and gray backsplash
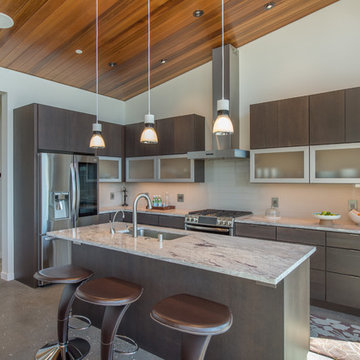
Trendy l-shaped concrete floor and gray floor eat-in kitchen photo in Seattle with a single-bowl sink, flat-panel cabinets, white backsplash, ceramic backsplash, stainless steel appliances, an island and gray countertops
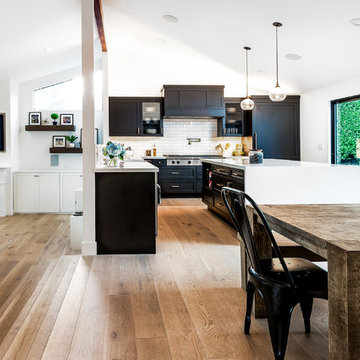
Large trendy l-shaped light wood floor and beige floor eat-in kitchen photo in San Francisco with a farmhouse sink, shaker cabinets, quartz countertops, white backsplash, ceramic backsplash, paneled appliances, an island, white countertops and black cabinets
Contemporary Kitchen with Ceramic Backsplash Ideas
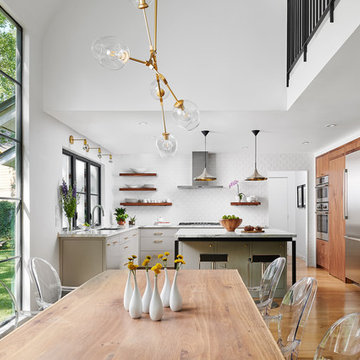
Pete Molick Photography
Inspiration for a mid-sized contemporary l-shaped light wood floor eat-in kitchen remodel in Houston with an undermount sink, flat-panel cabinets, gray cabinets, marble countertops, white backsplash, ceramic backsplash, stainless steel appliances, an island and white countertops
Inspiration for a mid-sized contemporary l-shaped light wood floor eat-in kitchen remodel in Houston with an undermount sink, flat-panel cabinets, gray cabinets, marble countertops, white backsplash, ceramic backsplash, stainless steel appliances, an island and white countertops
6





