Contemporary Kitchen with Green Backsplash Ideas
Refine by:
Budget
Sort by:Popular Today
141 - 160 of 7,275 photos
Item 1 of 3
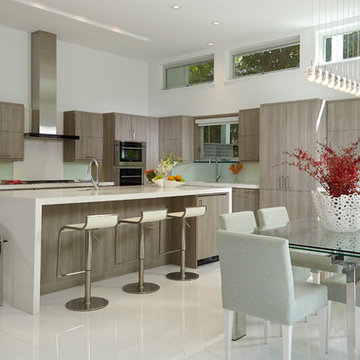
This home in the heart of Key West, Florida, the southernmost point of the United States, was under construction when J Design Group was selected as the head interior designer to manage and oversee the project to the client’s needs and taste. The very sought-after area, named Casa Marina, is highly desired and right on the dividing line of the historic neighborhood of Key West. The client who was then still living in Georgia, has now permanently moved into this newly-designed beautiful, relaxing, modern and tropical home.
Key West,
South Florida,
Miami,
Miami Interior Designers,
Miami Interior Designer,
Interior Designers Miami,
Interior Designer Miami,
Modern Interior Designers,
Modern Interior Designer,
Modern interior decorators,
Modern interior decorator,
Contemporary Interior Designers,
Contemporary Interior Designer,
Interior design decorators,
Interior design decorator,
Interior Decoration and Design,
Black Interior Designers,
Black Interior Designer,
Interior designer,
Interior designers,
Interior design decorators,
Interior design decorator,
Home interior designers,
Home interior designer,
Interior design companies,
Interior decorators,
Interior decorator,
Decorators,
Decorator,
Miami Decorators,
Miami Decorator,
Decorators Miami,
Decorator Miami,
Interior Design Firm,
Interior Design Firms,
Interior Designer Firm,
Interior Designer Firms,
Interior design,
Interior designs,
Home decorators,
Interior decorating Miami,
Best Interior Designers,
Interior design decorator,
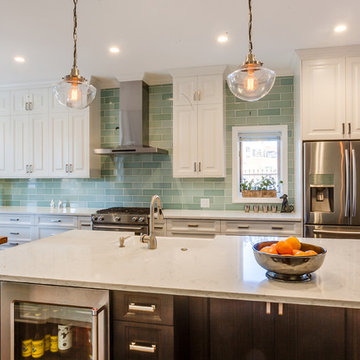
BradMeese
Eat-in kitchen - mid-sized contemporary galley dark wood floor eat-in kitchen idea in Chicago with a farmhouse sink, raised-panel cabinets, white cabinets, quartz countertops, green backsplash, stainless steel appliances, an island and porcelain backsplash
Eat-in kitchen - mid-sized contemporary galley dark wood floor eat-in kitchen idea in Chicago with a farmhouse sink, raised-panel cabinets, white cabinets, quartz countertops, green backsplash, stainless steel appliances, an island and porcelain backsplash
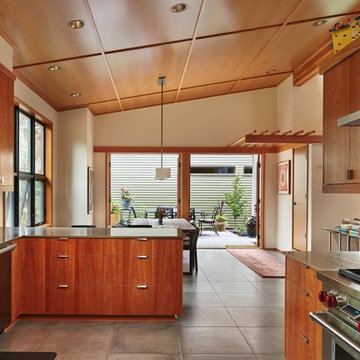
Ben Schneider
Example of a small trendy l-shaped porcelain tile open concept kitchen design in Seattle with a drop-in sink, flat-panel cabinets, light wood cabinets, quartzite countertops, green backsplash, glass tile backsplash and stainless steel appliances
Example of a small trendy l-shaped porcelain tile open concept kitchen design in Seattle with a drop-in sink, flat-panel cabinets, light wood cabinets, quartzite countertops, green backsplash, glass tile backsplash and stainless steel appliances
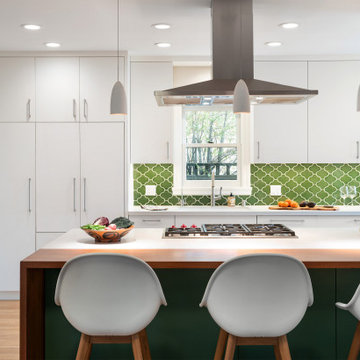
Inspiration for a contemporary kitchen remodel in San Francisco with green backsplash
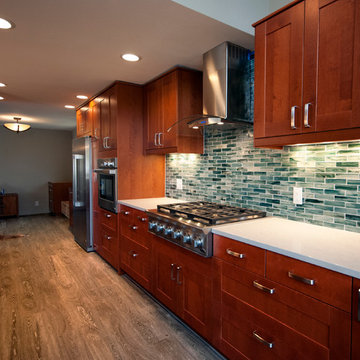
Complete home remodel with updated front exterior, kitchen, and master bathroom
Eat-in kitchen - large contemporary galley laminate floor and brown floor eat-in kitchen idea in Portland with a double-bowl sink, shaker cabinets, quartz countertops, stainless steel appliances, brown cabinets, green backsplash, glass tile backsplash, no island and white countertops
Eat-in kitchen - large contemporary galley laminate floor and brown floor eat-in kitchen idea in Portland with a double-bowl sink, shaker cabinets, quartz countertops, stainless steel appliances, brown cabinets, green backsplash, glass tile backsplash, no island and white countertops
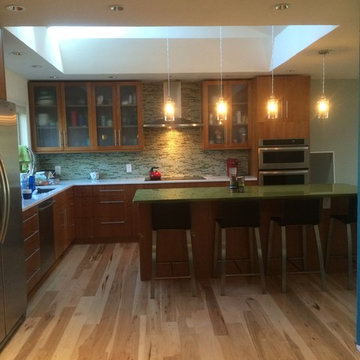
Inspiration for a mid-sized contemporary l-shaped medium tone wood floor and brown floor eat-in kitchen remodel in Denver with glass-front cabinets, medium tone wood cabinets, green backsplash, glass tile backsplash, stainless steel appliances, an island, an undermount sink and quartz countertops
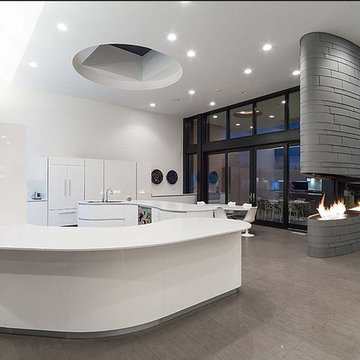
Eat-in kitchen - contemporary u-shaped eat-in kitchen idea in Other with an integrated sink, flat-panel cabinets, white cabinets, quartzite countertops, green backsplash, glass sheet backsplash and stainless steel appliances
This true mid-century modern home was ready to be revived. The home was built in 1959 and lost its character throughout the various remodels over the years. Our clients came to us trusting that with our help, they could love their home again. This design is full of clean lines, yet remains playful and organic. The first steps in the kitchen were removing the soffit above the previous cabinets and reworking the cabinet layout. They didn't have an island before and the hood was in the middle of the room. They gained so much storage in the same square footage of kitchen. We started by incorporating custom flat slab walnut cabinetry throughout the home. We lightened up the rooms with bright white countertops and gave the kitchen a 3-dimensional emerald green backsplash tile. In the hall bathroom, we chose a penny round floor tile, a terrazzo tile installed in a grid pattern from floor-to-ceiling behind the floating vanity. The hexagon mirror and asymmetrical pendant light are unforgettable. We finished it with a frameless glass panel in the shower and crisp, white tile. In the master bath, we chose a wall-mounted faucet, a full wall of glass tile which runs directly into the shower niche and a geometric floor tile. Our clients can't believe this is the same home and they feel so lucky to be able to enjoy it every day.
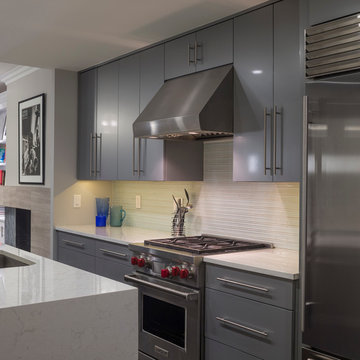
Alan Gilbert
Example of a trendy cork floor kitchen design in Baltimore with an undermount sink, flat-panel cabinets, gray cabinets, quartzite countertops, green backsplash, glass tile backsplash, stainless steel appliances and an island
Example of a trendy cork floor kitchen design in Baltimore with an undermount sink, flat-panel cabinets, gray cabinets, quartzite countertops, green backsplash, glass tile backsplash, stainless steel appliances and an island
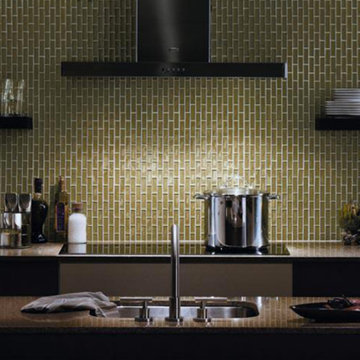
Trendy galley kitchen photo in San Francisco with an undermount sink, granite countertops, green backsplash, matchstick tile backsplash and stainless steel appliances
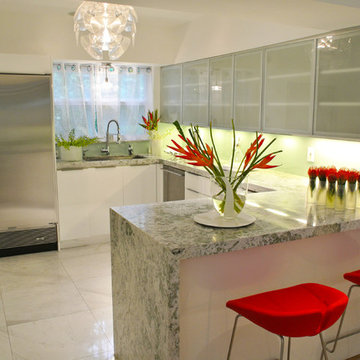
J Design Group
The Interior Design of your Kitchen is a very important part of your daily living and your home dream project.
There are many ways to bring a small or large kitchen space to one of the most pleasant and beautiful important areas in your daily life.
You can go over some of our award winner kitchen pictures and see all different projects created with most exclusive products available today.
Your friendly Interior design firm in Miami at your service.
Contemporary - Modern Interior designs.
Top Interior Design Firm in Miami – Coral Gables.
Kitchen,
Kitchens,
Bedroom,
Bedrooms,
Bed,
Queen bed,
King Bed,
Single bed,
House Interior Designer,
House Interior Designers,
Home Interior Designer,
Home Interior Designers,
Residential Interior Designer,
Residential Interior Designers,
Modern Interior Designers,
Miami Beach Designers,
Best Miami Interior Designers,
Miami Beach Interiors,
Luxurious Design in Miami,
Top designers,
Deco Miami,
Luxury interiors,
Miami modern,
Interior Designer Miami,
Contemporary Interior Designers,
Coco Plum Interior Designers,
Miami Interior Designer,
Sunny Isles Interior Designers,
Pinecrest Interior Designers,
Interior Designers Miami,
J Design Group interiors,
South Florida designers,
Best Miami Designers,
Miami interiors,
Miami décor,
Miami Beach Luxury Interiors,
Miami Interior Design,
Miami Interior Design Firms,
Beach front,
Top Interior Designers,
top décor,
Top Miami Decorators,
Miami luxury condos,
Top Miami Interior Decorators,
Top Miami Interior Designers,
Modern Designers in Miami,
modern interiors,
Modern,
Pent house design,
white interiors,
Miami, South Miami, Miami Beach, South Beach, Williams Island, Sunny Isles, Surfside, Fisher Island, Aventura, Brickell, Brickell Key, Key Biscayne, Coral Gables, CocoPlum, Coconut Grove, Pinecrest, Miami Design District, Golden Beach, Downtown Miami, Miami Interior Designers, Miami Interior Designer, Interior Designers Miami, Modern Interior Designers, Modern Interior Designer, Modern interior decorators, Contemporary Interior Designers, Interior decorators, Interior decorator, Interior designer, Interior designers, Luxury, modern, best, unique, real estate, decor
J Design Group – Miami Interior Design Firm – Modern – Contemporary
Contact us: (305) 444-4611
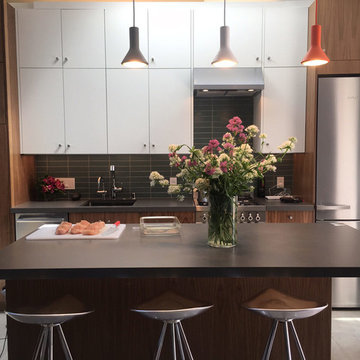
Lighting plays an important role in the functionality and ambience of the kitchen.
“We’re using IKEA OMLOPP drawer lights and IKEA IRSTA countertop lighting,” he says, which provides better surface illumination during food prep.
“We love the drawer lighting and the under counter LED panels. We also have cove lighting above the cabinets and three Par pendant lights designed by Broberg & Ridderstråle for Zero Lighting over the island,” he explains.
Natural light also plays a role, with a skylight over the kitchen as well as plenty of sunlight coming in from a large window near the refrigerator and from the glass door on the opposite side.
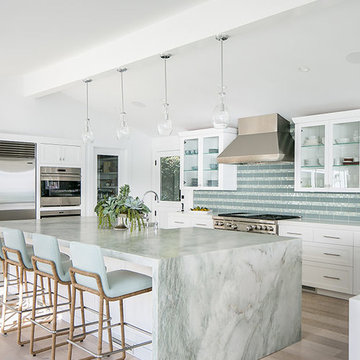
Example of a large trendy u-shaped beige floor open concept kitchen design in Orange County with a farmhouse sink, shaker cabinets, white cabinets, marble countertops, green backsplash, mosaic tile backsplash, stainless steel appliances, an island and white countertops
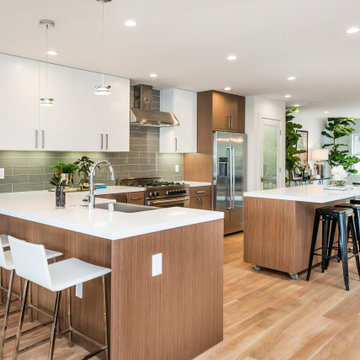
Trendy l-shaped light wood floor and beige floor kitchen photo in Other with a farmhouse sink, flat-panel cabinets, medium tone wood cabinets, green backsplash, glass tile backsplash, stainless steel appliances, an island and white countertops
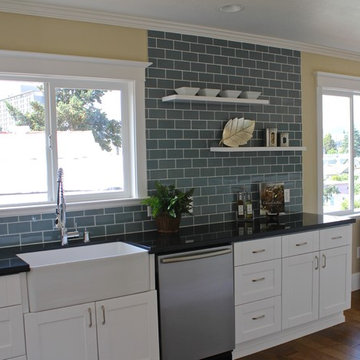
Inspiration for a large contemporary l-shaped medium tone wood floor eat-in kitchen remodel in San Francisco with a farmhouse sink, green backsplash, subway tile backsplash, stainless steel appliances, shaker cabinets, white cabinets, solid surface countertops and no island
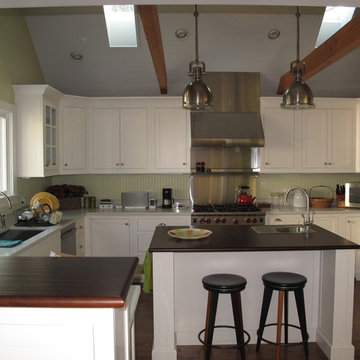
Painted wood plank ceiling with exposed beams and skylights. White Shaker-style cabinets.
photo: Circa Decorating
Example of a mid-sized trendy u-shaped medium tone wood floor open concept kitchen design in New York with an undermount sink, shaker cabinets, white cabinets, quartz countertops, green backsplash, stainless steel appliances, an island and wood backsplash
Example of a mid-sized trendy u-shaped medium tone wood floor open concept kitchen design in New York with an undermount sink, shaker cabinets, white cabinets, quartz countertops, green backsplash, stainless steel appliances, an island and wood backsplash
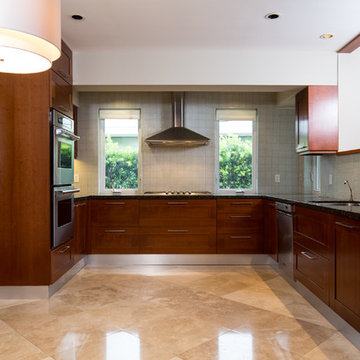
This client purchased this 1956 house as an investment. The house had been updated minimally in the past but needed lots of work still. With a $100K budget, we renovated the entire house with a contemporary and neutral palette, increasing its value and making it the perfect home for a family.
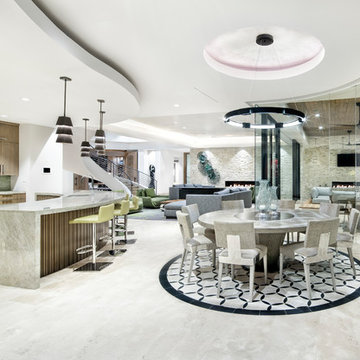
Inspiration for a huge contemporary galley kitchen remodel in Houston with flat-panel cabinets, medium tone wood cabinets, green backsplash and two islands
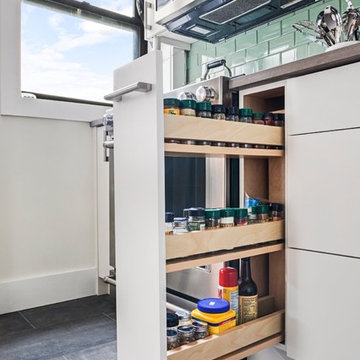
Sweeten.com
Inspiration for a mid-sized contemporary l-shaped gray floor open concept kitchen remodel in New York with an undermount sink, flat-panel cabinets, white cabinets, green backsplash, subway tile backsplash, stainless steel appliances, a peninsula and gray countertops
Inspiration for a mid-sized contemporary l-shaped gray floor open concept kitchen remodel in New York with an undermount sink, flat-panel cabinets, white cabinets, green backsplash, subway tile backsplash, stainless steel appliances, a peninsula and gray countertops
Contemporary Kitchen with Green Backsplash Ideas
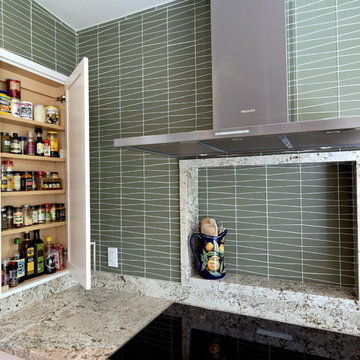
Christie Farrell Photography
Mid-sized trendy l-shaped medium tone wood floor open concept kitchen photo in Sacramento with an undermount sink, shaker cabinets, white cabinets, granite countertops, green backsplash, glass tile backsplash, stainless steel appliances and an island
Mid-sized trendy l-shaped medium tone wood floor open concept kitchen photo in Sacramento with an undermount sink, shaker cabinets, white cabinets, granite countertops, green backsplash, glass tile backsplash, stainless steel appliances and an island
8





