Contemporary Kitchen with Laminate Countertops Ideas
Refine by:
Budget
Sort by:Popular Today
41 - 60 of 12,441 photos
Item 1 of 5
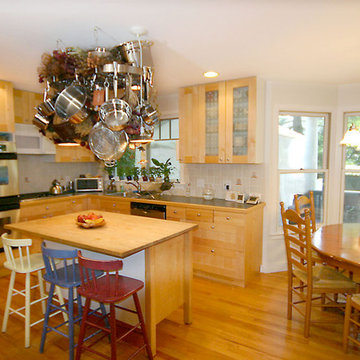
Steve Greenberg
Mid-sized trendy u-shaped light wood floor eat-in kitchen photo in Boston with a drop-in sink, shaker cabinets, light wood cabinets, laminate countertops, gray backsplash, ceramic backsplash, stainless steel appliances and an island
Mid-sized trendy u-shaped light wood floor eat-in kitchen photo in Boston with a drop-in sink, shaker cabinets, light wood cabinets, laminate countertops, gray backsplash, ceramic backsplash, stainless steel appliances and an island
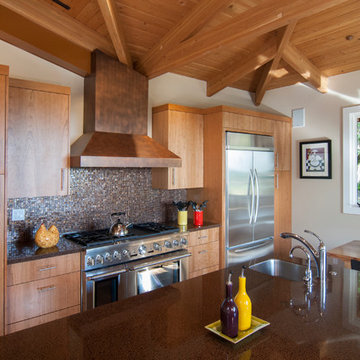
Eat-in kitchen - large contemporary galley medium tone wood floor and brown floor eat-in kitchen idea in San Francisco with a drop-in sink, flat-panel cabinets, light wood cabinets, laminate countertops, metallic backsplash, glass tile backsplash, stainless steel appliances and an island
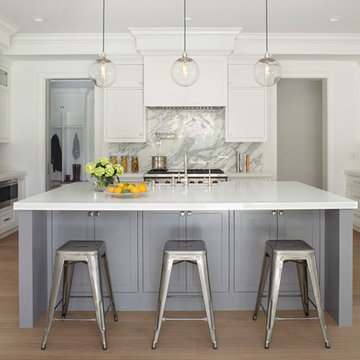
Example of a large trendy galley medium tone wood floor eat-in kitchen design in San Francisco with a drop-in sink, shaker cabinets, white cabinets, laminate countertops, gray backsplash, stainless steel appliances and an island
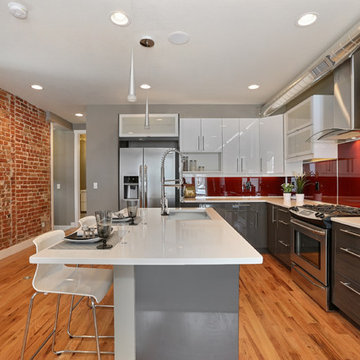
Tahvory Bunting
Eat-in kitchen - contemporary l-shaped light wood floor eat-in kitchen idea in Denver with a drop-in sink, glass-front cabinets, white cabinets, laminate countertops, red backsplash, glass sheet backsplash, stainless steel appliances and an island
Eat-in kitchen - contemporary l-shaped light wood floor eat-in kitchen idea in Denver with a drop-in sink, glass-front cabinets, white cabinets, laminate countertops, red backsplash, glass sheet backsplash, stainless steel appliances and an island
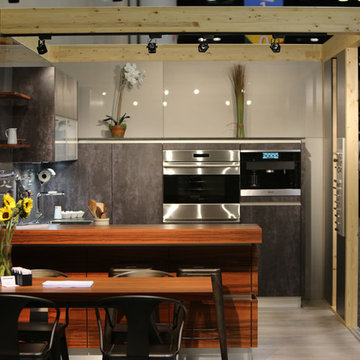
Michael Schluetter, Schwarzmann LLC
Eat-in kitchen - small contemporary u-shaped light wood floor eat-in kitchen idea in Miami with a drop-in sink, flat-panel cabinets, dark wood cabinets, laminate countertops, metallic backsplash, stainless steel appliances and a peninsula
Eat-in kitchen - small contemporary u-shaped light wood floor eat-in kitchen idea in Miami with a drop-in sink, flat-panel cabinets, dark wood cabinets, laminate countertops, metallic backsplash, stainless steel appliances and a peninsula
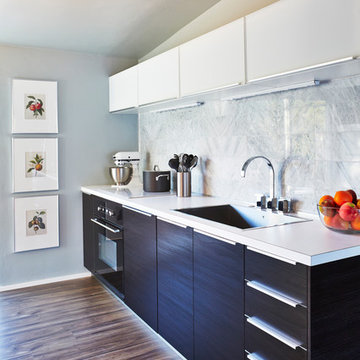
This remodel took this 1950s Arcadia neighborhood bungalow back to its mid-century modern roots while providing the owners with a brand new modern kitchen and spacious great room. By using insulated horizontal metal siding, and large expanses of glass this low slung desert home stays both cool and bright.
In this image, the eat-in galley style kitchen is composed of dark wenge lower cabinets and glass upper cabinets with matching brushed nickel drawer pulls, and a book matched cararra marble tile backsplash. A flat glass cooktop, build in oven, and hidden dishwasher are seamlessly integrated into the clean lines of the kitchen. The large glass and chrome dining table is set in the center and illuminated by a large modern pendant.
Photography by Dayvid Lemmon
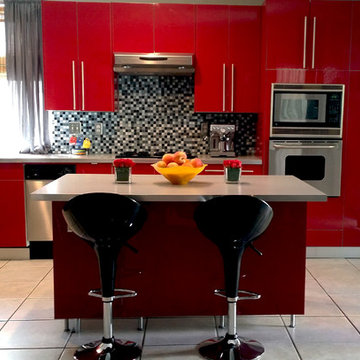
Victor Rybushkin
Inspiration for a mid-sized contemporary l-shaped porcelain tile enclosed kitchen remodel in Las Vegas with a double-bowl sink, flat-panel cabinets, red cabinets, laminate countertops, gray backsplash, mosaic tile backsplash, stainless steel appliances and an island
Inspiration for a mid-sized contemporary l-shaped porcelain tile enclosed kitchen remodel in Las Vegas with a double-bowl sink, flat-panel cabinets, red cabinets, laminate countertops, gray backsplash, mosaic tile backsplash, stainless steel appliances and an island
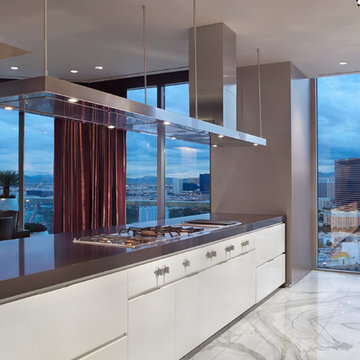
Contemporary kitchen with an open concept.
Large trendy galley marble floor open concept kitchen photo in Las Vegas with white cabinets, a double-bowl sink, flat-panel cabinets, laminate countertops, metallic backsplash, mosaic tile backsplash, stainless steel appliances and a peninsula
Large trendy galley marble floor open concept kitchen photo in Las Vegas with white cabinets, a double-bowl sink, flat-panel cabinets, laminate countertops, metallic backsplash, mosaic tile backsplash, stainless steel appliances and a peninsula
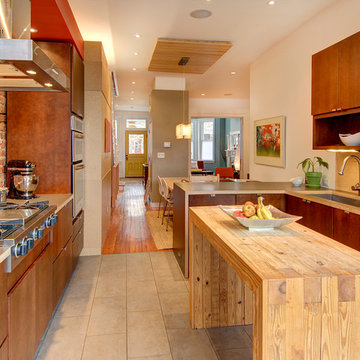
Photography by Stuart Kramer
Mid-sized trendy galley porcelain tile eat-in kitchen photo in Richmond with an undermount sink, flat-panel cabinets, medium tone wood cabinets, laminate countertops, stainless steel appliances and two islands
Mid-sized trendy galley porcelain tile eat-in kitchen photo in Richmond with an undermount sink, flat-panel cabinets, medium tone wood cabinets, laminate countertops, stainless steel appliances and two islands
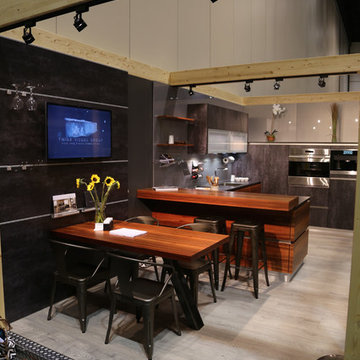
Michael Schluetter, Schwarzmann LLC
Inspiration for a small contemporary u-shaped light wood floor eat-in kitchen remodel in Miami with a drop-in sink, flat-panel cabinets, dark wood cabinets, laminate countertops, metallic backsplash, stainless steel appliances and a peninsula
Inspiration for a small contemporary u-shaped light wood floor eat-in kitchen remodel in Miami with a drop-in sink, flat-panel cabinets, dark wood cabinets, laminate countertops, metallic backsplash, stainless steel appliances and a peninsula
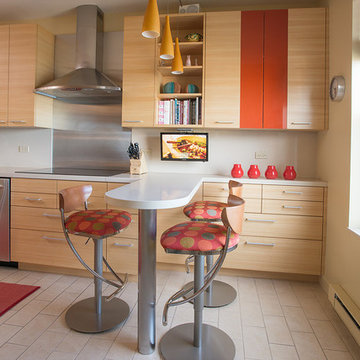
Inspiration for a large contemporary single-wall vinyl floor and white floor eat-in kitchen remodel in Los Angeles with flat-panel cabinets, light wood cabinets, laminate countertops, stainless steel appliances, an undermount sink, metallic backsplash and a peninsula
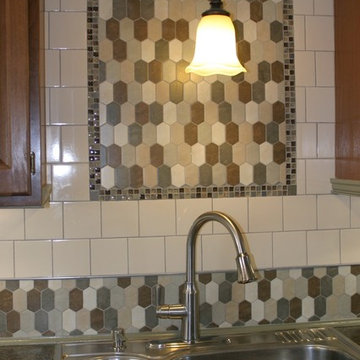
This geometric design with a border adds stunning interest to the backsplash and is the first thing everyone sees in the kitchens. Beautiful patterns with ceramic tile add both form and function in a kitchen. www.aivadecor.com
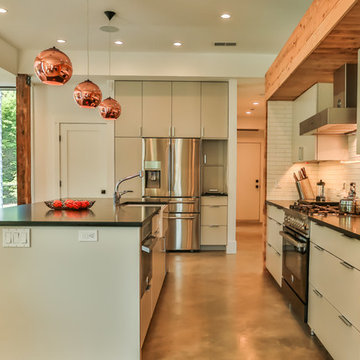
Dania Bagia Photography
In 2014, when new owners purchased one of the grand, 19th-century "summer cottages" that grace historic North Broadway in Saratoga Springs, Old Saratoga Restorations was already intimately acquainted with it.
Year after year, the previous owner had hired OSR to work on one carefully planned restoration project after another. What had not been dealt with in the previous restoration projects was the Eliza Doolittle of a garage tucked behind the stately home.
Under its dingy aluminum siding and electric bay door was a proper Victorian carriage house. The new family saw both the charm and potential of the building and asked OSR to turn the building into a single family home.
The project was granted an Adaptive Reuse Award in 2015 by the Saratoga Springs Historic Preservation Foundation for the project. Upon accepting the award, the owner said, “the house is similar to a geode, historic on the outside, but shiny and new on the inside.”
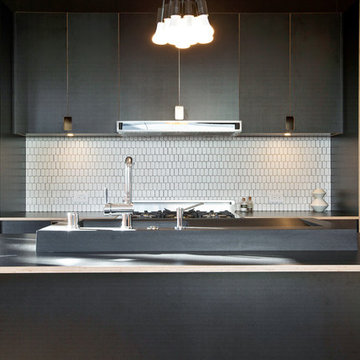
Joseph Schell
Eat-in kitchen - mid-sized contemporary galley medium tone wood floor eat-in kitchen idea in San Francisco with an integrated sink, flat-panel cabinets, black cabinets, laminate countertops, white backsplash, ceramic backsplash, stainless steel appliances and an island
Eat-in kitchen - mid-sized contemporary galley medium tone wood floor eat-in kitchen idea in San Francisco with an integrated sink, flat-panel cabinets, black cabinets, laminate countertops, white backsplash, ceramic backsplash, stainless steel appliances and an island
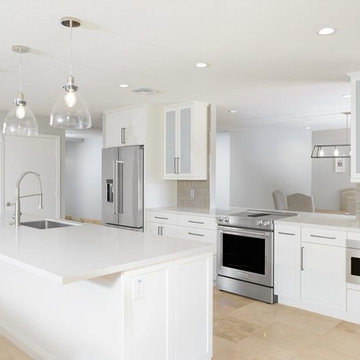
Contemporary, galley style kitchen with a window pass through to the dining room, stainless steel appliances, industrial glass island pendants, quartz countertops with an overhang for seating and mocha crackled glass subway backsplash applied vertically instead of horizontally.
Photos by Rick Young
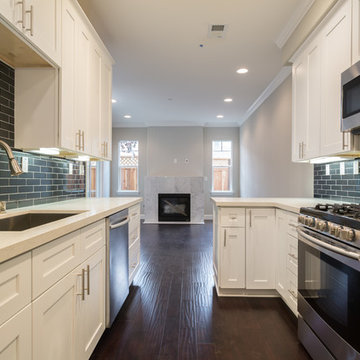
scottsdale kitchen and bath remodeler, scottsdale kitchen showroom, scottsdale countertop showroom, scottsdale backsplash
Mid-sized trendy galley dark wood floor enclosed kitchen photo in Phoenix with an undermount sink, shaker cabinets, white cabinets, laminate countertops, green backsplash, subway tile backsplash, stainless steel appliances and a peninsula
Mid-sized trendy galley dark wood floor enclosed kitchen photo in Phoenix with an undermount sink, shaker cabinets, white cabinets, laminate countertops, green backsplash, subway tile backsplash, stainless steel appliances and a peninsula
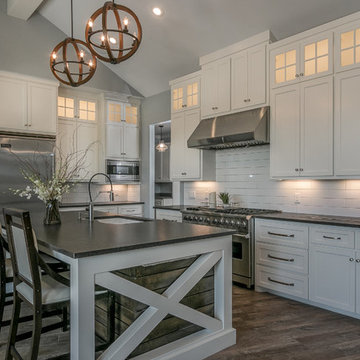
Kitchen - contemporary dark wood floor kitchen idea in Austin with an undermount sink, shaker cabinets, white cabinets, laminate countertops, white backsplash, subway tile backsplash, stainless steel appliances and an island
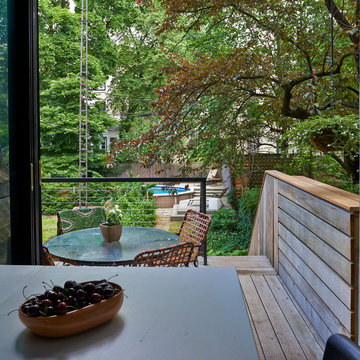
The kitchen island has pull up stools and drop in sink with overhead glass light fixture. Three seasons of the year the wall of windows pocket back to a single panel and the deck becomes an addition dining space. Overlooking the leafy yard a few steps down, the easy access outdoors creates a lovely room for outdoor dining and entertaining.
Photo: Michel Arnaud
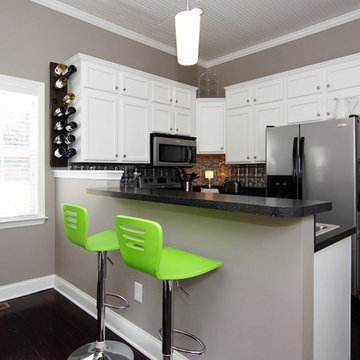
The Kitchen wall color is Restoration Hardware Slate. This darling Downtown Raleigh Cottage is over 100 years old. The current owners wanted to have some fun in their historic home! Sherwin Williams and Restoration Hardware paint colors inside add a contemporary feel.
Contemporary Kitchen with Laminate Countertops Ideas
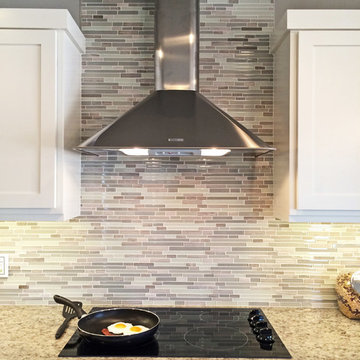
Inspiration for a mid-sized contemporary dark wood floor eat-in kitchen remodel in Milwaukee with shaker cabinets, white cabinets, laminate countertops, multicolored backsplash and stainless steel appliances
3





