Contemporary Kitchen with Laminate Countertops Ideas
Refine by:
Budget
Sort by:Popular Today
61 - 80 of 12,438 photos
Item 1 of 5
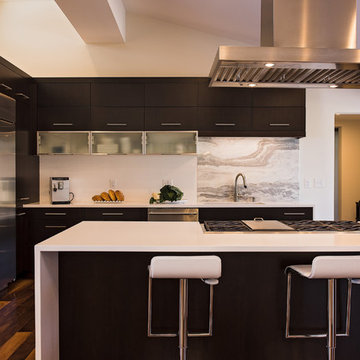
A 14-foot friendship island was constructed to entertain and serve as a casual dining surface. This room serves as the center of the home from which all symmetry flows. Seating by Tomlinson and Calvin Klein
Photographer: Freeman Fotographics, High Point, NC
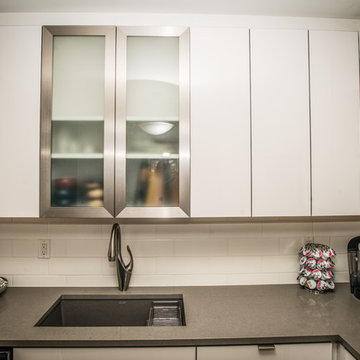
Inspiration for a mid-sized contemporary u-shaped enclosed kitchen remodel in New York with an undermount sink, flat-panel cabinets, white cabinets, white backsplash, stainless steel appliances, no island, laminate countertops and subway tile backsplash
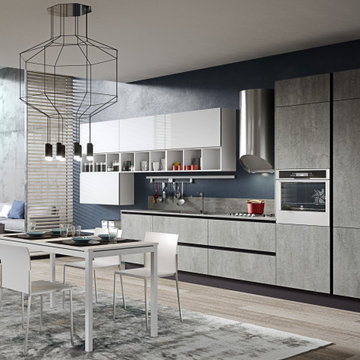
Example of a mid-sized trendy single-wall medium tone wood floor and brown floor eat-in kitchen design in Columbus with a drop-in sink, flat-panel cabinets, gray cabinets, laminate countertops, gray backsplash, stainless steel appliances and gray countertops
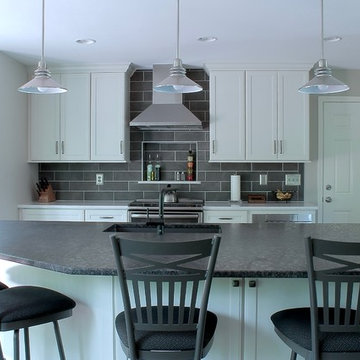
Trendy single-wall dark wood floor open concept kitchen photo in Philadelphia with an undermount sink, recessed-panel cabinets, white cabinets, laminate countertops, gray backsplash, ceramic backsplash, stainless steel appliances and an island
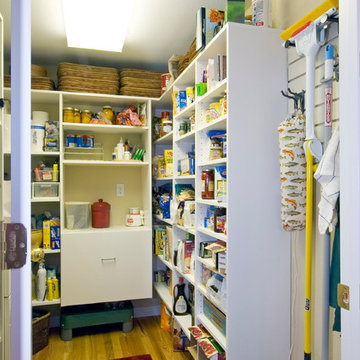
Here is more of the storage. Photographed by Brad Streeter.
Inspiration for a mid-sized contemporary u-shaped medium tone wood floor kitchen pantry remodel in Boise with flat-panel cabinets, white cabinets, laminate countertops and white backsplash
Inspiration for a mid-sized contemporary u-shaped medium tone wood floor kitchen pantry remodel in Boise with flat-panel cabinets, white cabinets, laminate countertops and white backsplash
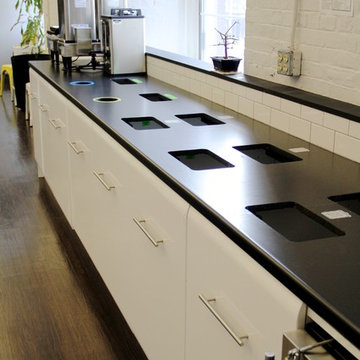
Customized recycle center. Frameless cabinets in a slab door style with gloss white finish. Accent aluminum framed doors with frosted glass add unique character to the space.
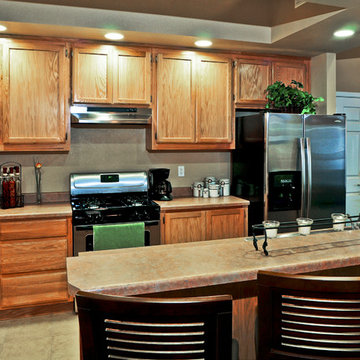
Thomas Del Brase
Example of a small trendy galley linoleum floor eat-in kitchen design in Sacramento with an island, recessed-panel cabinets, light wood cabinets, laminate countertops, stainless steel appliances and a drop-in sink
Example of a small trendy galley linoleum floor eat-in kitchen design in Sacramento with an island, recessed-panel cabinets, light wood cabinets, laminate countertops, stainless steel appliances and a drop-in sink
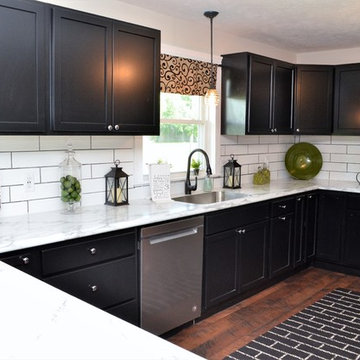
Haas Lifestyle Collection
Wood Species: Maple
Cabinet Finish: Black
Door Style: Hometown
Countertop: Laminate, Calcutta Marble Color
Eat-in kitchen - mid-sized contemporary u-shaped dark wood floor and brown floor eat-in kitchen idea in Other with an undermount sink, recessed-panel cabinets, black cabinets, laminate countertops, white backsplash, subway tile backsplash, a peninsula, white countertops and stainless steel appliances
Eat-in kitchen - mid-sized contemporary u-shaped dark wood floor and brown floor eat-in kitchen idea in Other with an undermount sink, recessed-panel cabinets, black cabinets, laminate countertops, white backsplash, subway tile backsplash, a peninsula, white countertops and stainless steel appliances

Wrapped in a contemporary shell, this house features custom Cherrywood cabinets with blue granite countertops throughout the kitchen to connect its coastal environment.
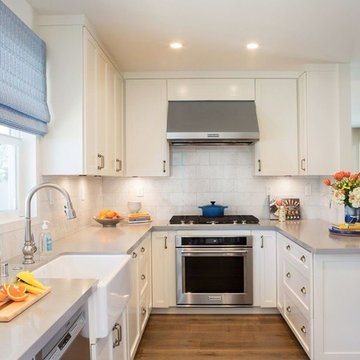
Clean, white kitchen with peninsula island, farmhouse sink and stainless steel appliances.
Photography by Darlene Halaby
Large trendy l-shaped medium tone wood floor and brown floor eat-in kitchen photo in Orange County with a farmhouse sink, shaker cabinets, white cabinets, laminate countertops, white backsplash, stone tile backsplash, stainless steel appliances and a peninsula
Large trendy l-shaped medium tone wood floor and brown floor eat-in kitchen photo in Orange County with a farmhouse sink, shaker cabinets, white cabinets, laminate countertops, white backsplash, stone tile backsplash, stainless steel appliances and a peninsula

Contemporary Style kitchen with Fabuwood white laminate doors and a granite countertop. Photography by Linda McManus
Main Line Kitchen Design is a brand new business model! We are a group of skilled Kitchen Designers each with many years of experience planning kitchens around the Delaware Valley. And we are cabinet dealers for 6 nationally distributed cabinet lines like traditional showrooms. At Main Line Kitchen Design instead of a full showroom we use a small office and selection center, and 100’s of sample doorstyles, finish and sample kitchen cabinets, as well as photo design books and CAD on laptops to display your kitchen. This way we eliminate the need and the cost associated with a showroom business model. This makes the design process more convenient for our customers, and we pass the significant savings on to them as well.
We believe that since a web site like Houzz.com has over half a million kitchen photos any advantage to going to a full kitchen showroom with full kitchen displays has been lost. Almost no customer today will ever get to see a display kitchen in their door style and finish there are just too many possibilities. And of course the design of each kitchen is unique anyway.
Our design process also allows us to spend more time working on our customer’s designs. This is what we enjoy most about our business and it is what makes the difference between an average and a great kitchen design. The kitchen cabinet lines we design with and sell are Jim Bishop, 6 Square, Fabuwood, Brighton, and Wellsford Fine Custom Cabinetry. Links to the lines can be found at the bottom of this and all of our web pages. Simply click on the logos of each cabinet line to reach their web site.
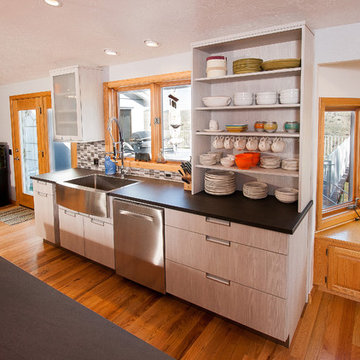
Jason Ropp,
Eat-in kitchen - mid-sized contemporary galley medium tone wood floor and brown floor eat-in kitchen idea in Boise with a farmhouse sink, flat-panel cabinets, gray cabinets, laminate countertops, stainless steel appliances, no island, gray backsplash and ceramic backsplash
Eat-in kitchen - mid-sized contemporary galley medium tone wood floor and brown floor eat-in kitchen idea in Boise with a farmhouse sink, flat-panel cabinets, gray cabinets, laminate countertops, stainless steel appliances, no island, gray backsplash and ceramic backsplash
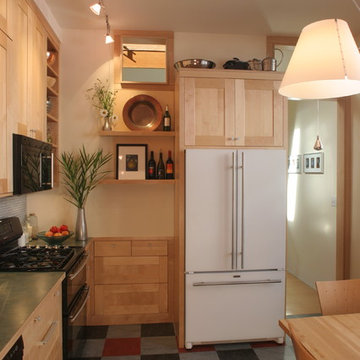
Kitchen Renovation, using a mix of IKEA and custom cabinets in maple and birch.
Inspiration for a contemporary galley linoleum floor enclosed kitchen remodel in Portland with shaker cabinets, light wood cabinets, laminate countertops, blue backsplash, glass tile backsplash and white appliances
Inspiration for a contemporary galley linoleum floor enclosed kitchen remodel in Portland with shaker cabinets, light wood cabinets, laminate countertops, blue backsplash, glass tile backsplash and white appliances
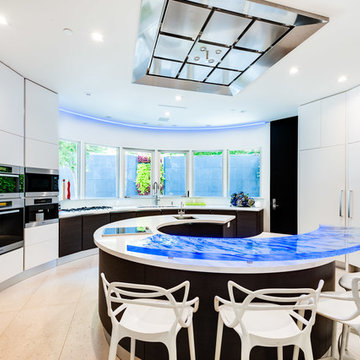
Enclosed kitchen - huge contemporary u-shaped enclosed kitchen idea in Los Angeles with an undermount sink, laminate countertops, an island, flat-panel cabinets and black appliances
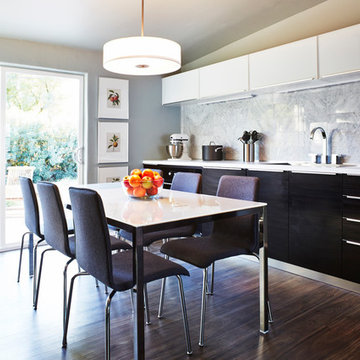
This remodel took this 1950s Arcadia neighborhood bungalow back to its mid-century modern roots while providing the owners with a brand new modern kitchen and spacious great room. By using insulated horizontal metal siding, and large expanses of glass this low slung desert home stays both cool and bright.
In this image, the eat-in galley style kitchen is composed of dark wenge lower cabinets and glass upper cabinets with matching brushed nickel drawer pulls, and a book matched cararra marble tile backsplash. A flat glass cooktop, build in oven, and hidden dishwasher are seamlessly integrated into the clean lines of the kitchen. The large glass and chrome dining table is set in the center and illuminated by a large modern pendant.
Photography by Dayvid Lemmon
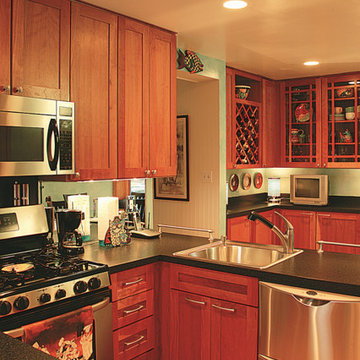
Rockville Kitchen
Eat-in kitchen - small contemporary u-shaped light wood floor and brown floor eat-in kitchen idea in DC Metro with no island, a drop-in sink, recessed-panel cabinets, brown cabinets, laminate countertops and stainless steel appliances
Eat-in kitchen - small contemporary u-shaped light wood floor and brown floor eat-in kitchen idea in DC Metro with no island, a drop-in sink, recessed-panel cabinets, brown cabinets, laminate countertops and stainless steel appliances
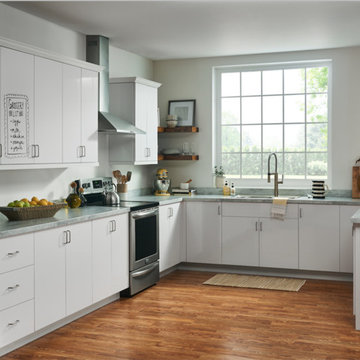
Ora Edge Profile-Charred Formwood Laminate (6416-NT)
Inspiration for a large contemporary u-shaped medium tone wood floor enclosed kitchen remodel in Atlanta with an undermount sink, flat-panel cabinets, white cabinets, laminate countertops, white backsplash, stainless steel appliances and a peninsula
Inspiration for a large contemporary u-shaped medium tone wood floor enclosed kitchen remodel in Atlanta with an undermount sink, flat-panel cabinets, white cabinets, laminate countertops, white backsplash, stainless steel appliances and a peninsula
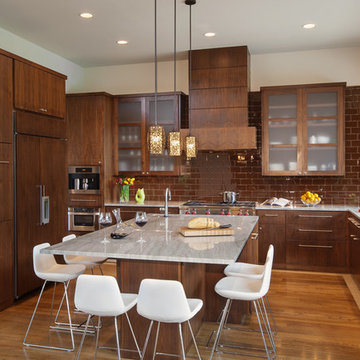
This kitchen is made for cooking and entertaining! The walnut cabinets and oak floor give the room a warm and inviting feel. Photographed by Coles Hairston. Architecture by James LaRue.
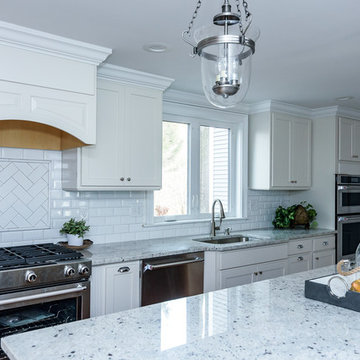
Large trendy l-shaped medium tone wood floor eat-in kitchen photo in Boston with a drop-in sink, shaker cabinets, white cabinets, laminate countertops, white backsplash, ceramic backsplash, stainless steel appliances and an island
Contemporary Kitchen with Laminate Countertops Ideas
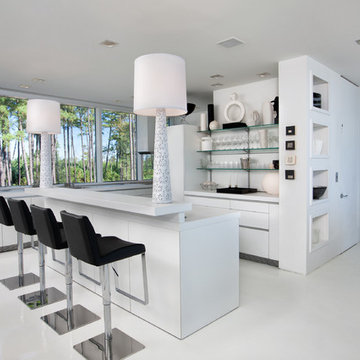
Chris Cunningham
Inspiration for a mid-sized contemporary concrete floor eat-in kitchen remodel in Richmond with a double-bowl sink, flat-panel cabinets, white cabinets, laminate countertops, stainless steel appliances and an island
Inspiration for a mid-sized contemporary concrete floor eat-in kitchen remodel in Richmond with a double-bowl sink, flat-panel cabinets, white cabinets, laminate countertops, stainless steel appliances and an island
4





