Contemporary Kitchen with Laminate Countertops Ideas
Refine by:
Budget
Sort by:Popular Today
21 - 40 of 12,438 photos
Item 1 of 5
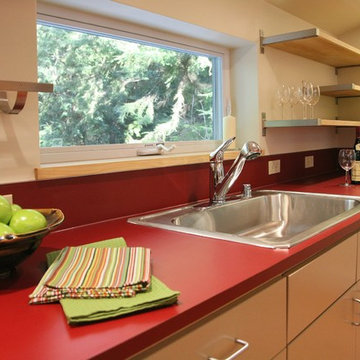
This galley kitchen for an open studio apartment is brightened by red laminate counters wrapping Ikea cabinets. Black appliances punctuate the row of cabinets. The floors are stained formaldehyde-free plywood
Michael Stadler
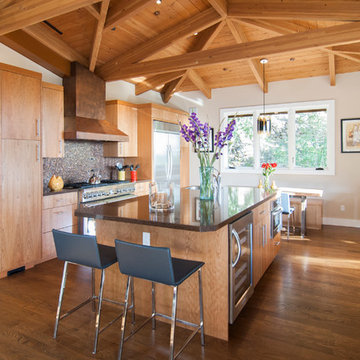
Large trendy galley medium tone wood floor and brown floor eat-in kitchen photo in San Francisco with a drop-in sink, flat-panel cabinets, light wood cabinets, laminate countertops, metallic backsplash, glass tile backsplash, stainless steel appliances and an island
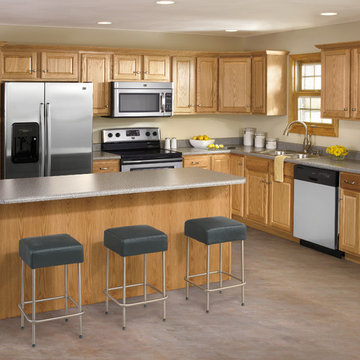
These photos are credited to Aristokraft Cabinetry of Master Brand Cabinets out of Jasper, Indiana. Affordable, yet stylish cabinetry that will last and create that updated space you have been dreaming of.
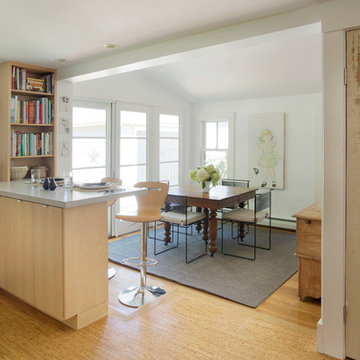
Blending contemporary and historic styles requires innovative design and a well-balanced aesthetic. That was the challenge we faced in creating a modern kitchen for this historic home in Lynnfield, MA. The final design retained the classically beautiful spatial and structural elements of the home while introducing a sleek sophistication. We mixed the two design palettes carefully. For instance, juxtaposing the warm, distressed wood of an original door with the smooth, brightness of non-paneled, maple cabinetry. A cork floor and accent cabinets of white metal add texture while a seated, step-down peninsula and built in bookcase create an open transition from the kitchen proper to an inviting dining space. This is truly a space where the past and present can coexist harmoniously.
Photo Credit: Eric Roth
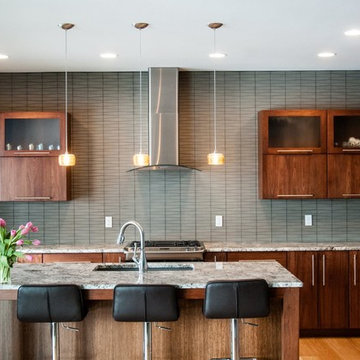
Robert West Photography,
Sustainable Contemporary Kitchen,
Designed by Dan Scholten, CKD,
Scholten Kitchen and Bath
Eat-in kitchen - mid-sized contemporary l-shaped medium tone wood floor eat-in kitchen idea in Grand Rapids with an undermount sink, flat-panel cabinets, medium tone wood cabinets, laminate countertops, gray backsplash, ceramic backsplash, stainless steel appliances and an island
Eat-in kitchen - mid-sized contemporary l-shaped medium tone wood floor eat-in kitchen idea in Grand Rapids with an undermount sink, flat-panel cabinets, medium tone wood cabinets, laminate countertops, gray backsplash, ceramic backsplash, stainless steel appliances and an island
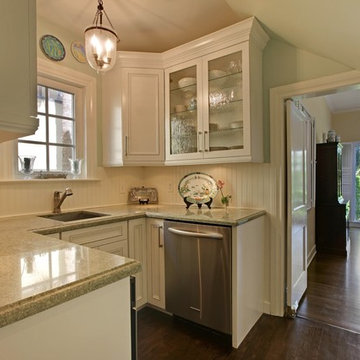
MET Interiors
Inspiration for a small contemporary u-shaped dark wood floor enclosed kitchen remodel in Miami with an undermount sink, shaker cabinets, white cabinets, laminate countertops, white backsplash and stainless steel appliances
Inspiration for a small contemporary u-shaped dark wood floor enclosed kitchen remodel in Miami with an undermount sink, shaker cabinets, white cabinets, laminate countertops, white backsplash and stainless steel appliances
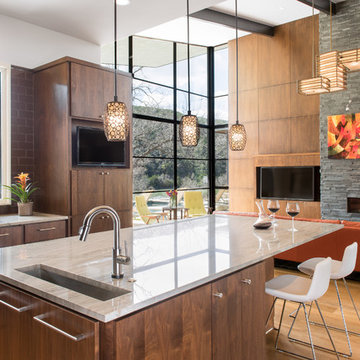
An open floor plan with high ceilings and large windows provides a natural, contemporary style. The white quartzite island combined with wood flooring and cabinets, creates a beautiful balance of dark and light, and hard and soft. Photo by: Jacob Bodkin. Architecture by: James LaRue Architects.
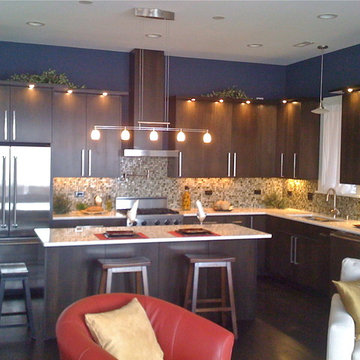
Kitchen
Example of a mid-sized trendy l-shaped dark wood floor and brown floor eat-in kitchen design in Chicago with an undermount sink, flat-panel cabinets, dark wood cabinets, laminate countertops, multicolored backsplash, mosaic tile backsplash, stainless steel appliances and an island
Example of a mid-sized trendy l-shaped dark wood floor and brown floor eat-in kitchen design in Chicago with an undermount sink, flat-panel cabinets, dark wood cabinets, laminate countertops, multicolored backsplash, mosaic tile backsplash, stainless steel appliances and an island
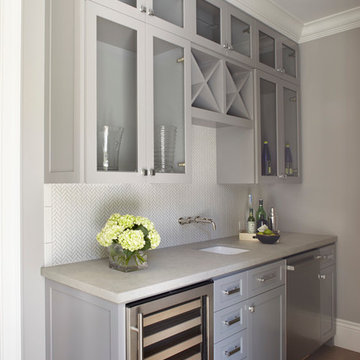
Large trendy galley medium tone wood floor eat-in kitchen photo in San Francisco with a drop-in sink, shaker cabinets, white cabinets, laminate countertops, gray backsplash, stainless steel appliances and an island
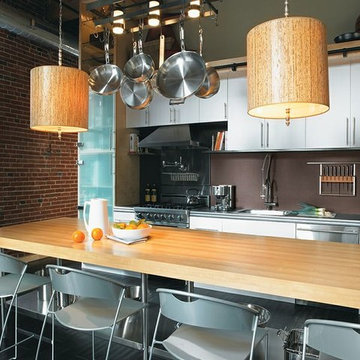
6206 Planked Deluxe Pear Laminate. Order a free sample, now.
Inspiration for a contemporary kitchen remodel in Cincinnati with laminate countertops
Inspiration for a contemporary kitchen remodel in Cincinnati with laminate countertops
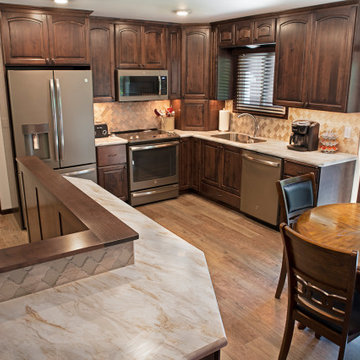
Countertop Material:
Wilsonart Laminate: Drama Marmo 5010K-21
Project Year: 2020
Jamestown, ND
Mid-sized trendy l-shaped laminate floor, brown floor and coffered ceiling eat-in kitchen photo in Other with an undermount sink, recessed-panel cabinets, dark wood cabinets, laminate countertops, beige backsplash, ceramic backsplash, stainless steel appliances, an island and white countertops
Mid-sized trendy l-shaped laminate floor, brown floor and coffered ceiling eat-in kitchen photo in Other with an undermount sink, recessed-panel cabinets, dark wood cabinets, laminate countertops, beige backsplash, ceramic backsplash, stainless steel appliances, an island and white countertops
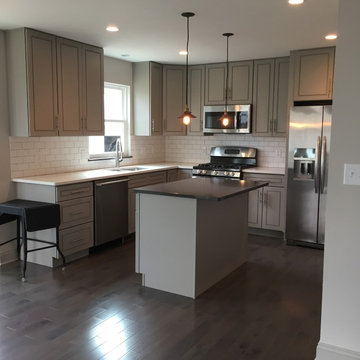
OH Kitchen Cabinets 4U (Greige Maple)
Design By: Violet Ferritto Interiors
Inspiration for a mid-sized contemporary l-shaped medium tone wood floor eat-in kitchen remodel in Cleveland with an undermount sink, flat-panel cabinets, gray cabinets, laminate countertops, white backsplash, ceramic backsplash, stainless steel appliances and an island
Inspiration for a mid-sized contemporary l-shaped medium tone wood floor eat-in kitchen remodel in Cleveland with an undermount sink, flat-panel cabinets, gray cabinets, laminate countertops, white backsplash, ceramic backsplash, stainless steel appliances and an island
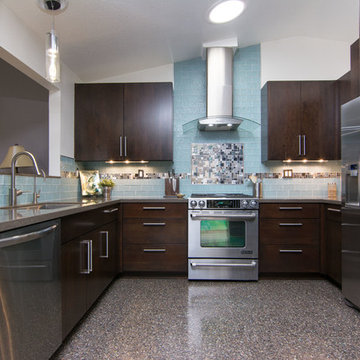
Enclosed kitchen - large contemporary u-shaped multicolored floor enclosed kitchen idea in Los Angeles with flat-panel cabinets, dark wood cabinets, blue backsplash, glass tile backsplash, stainless steel appliances, no island, a drop-in sink and laminate countertops
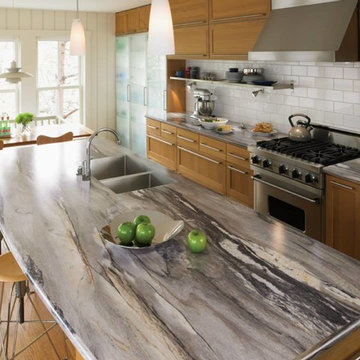
Eat-in kitchen - mid-sized contemporary light wood floor and brown floor eat-in kitchen idea in Other with a double-bowl sink, shaker cabinets, light wood cabinets, laminate countertops, white backsplash, subway tile backsplash, stainless steel appliances and an island
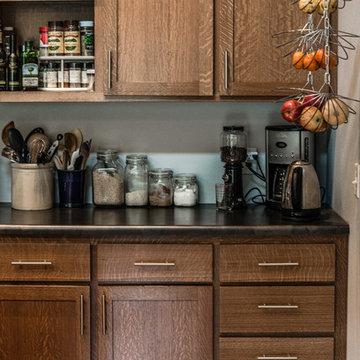
The design contrasts a beautiful, heavy timber frame and tongue-and-groove wood ceilings with modern details. While managing a smart budget, the design team was able to incorporate custom-built quarter-sawn oak cabinets in the kitchen and cork flooring. Photo by Kim Lathe Photography
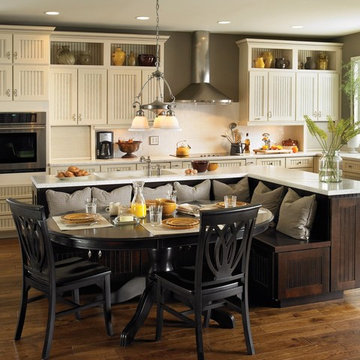
Inspiration for a large contemporary l-shaped medium tone wood floor and brown floor eat-in kitchen remodel in Los Angeles with an undermount sink, beige cabinets, laminate countertops, white backsplash, subway tile backsplash, stainless steel appliances and an island
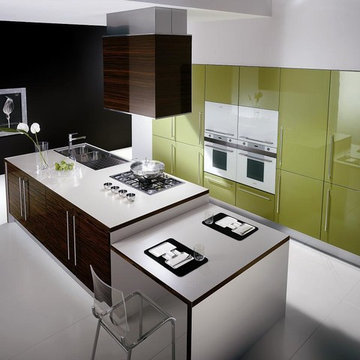
Inspiration for a large contemporary single-wall ceramic tile eat-in kitchen remodel in Miami with a double-bowl sink, flat-panel cabinets, green cabinets, laminate countertops, stainless steel appliances and an island
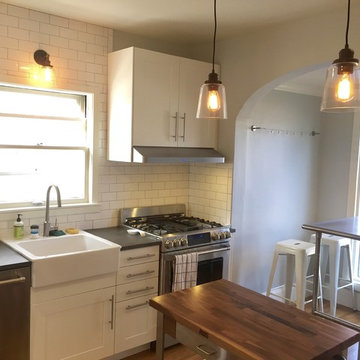
IKEA Kitchen cabinets. Grimslov Off-White style,
Small trendy light wood floor eat-in kitchen photo in Minneapolis with a farmhouse sink, shaker cabinets, white cabinets, laminate countertops, white backsplash, subway tile backsplash, stainless steel appliances and an island
Small trendy light wood floor eat-in kitchen photo in Minneapolis with a farmhouse sink, shaker cabinets, white cabinets, laminate countertops, white backsplash, subway tile backsplash, stainless steel appliances and an island
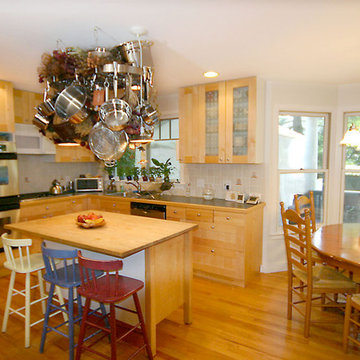
Steve Greenberg
Mid-sized trendy u-shaped light wood floor eat-in kitchen photo in Boston with a drop-in sink, shaker cabinets, light wood cabinets, laminate countertops, gray backsplash, ceramic backsplash, stainless steel appliances and an island
Mid-sized trendy u-shaped light wood floor eat-in kitchen photo in Boston with a drop-in sink, shaker cabinets, light wood cabinets, laminate countertops, gray backsplash, ceramic backsplash, stainless steel appliances and an island
Contemporary Kitchen with Laminate Countertops Ideas
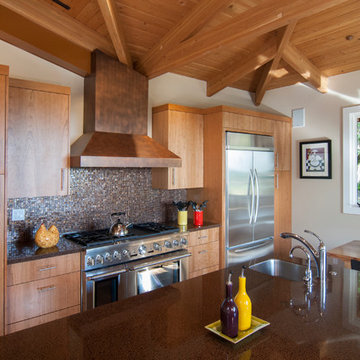
Eat-in kitchen - large contemporary galley medium tone wood floor and brown floor eat-in kitchen idea in San Francisco with a drop-in sink, flat-panel cabinets, light wood cabinets, laminate countertops, metallic backsplash, glass tile backsplash, stainless steel appliances and an island
2





