Contemporary Kitchen with Marble Countertops Ideas
Refine by:
Budget
Sort by:Popular Today
201 - 220 of 25,082 photos
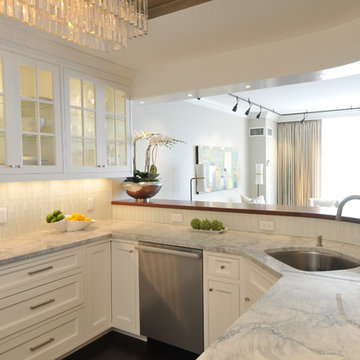
Photo Credit: Betsy Bassett
Eat-in kitchen - mid-sized contemporary u-shaped dark wood floor and brown floor eat-in kitchen idea in Boston with an undermount sink, beaded inset cabinets, white cabinets, marble countertops, white backsplash, glass tile backsplash, stainless steel appliances, a peninsula and gray countertops
Eat-in kitchen - mid-sized contemporary u-shaped dark wood floor and brown floor eat-in kitchen idea in Boston with an undermount sink, beaded inset cabinets, white cabinets, marble countertops, white backsplash, glass tile backsplash, stainless steel appliances, a peninsula and gray countertops
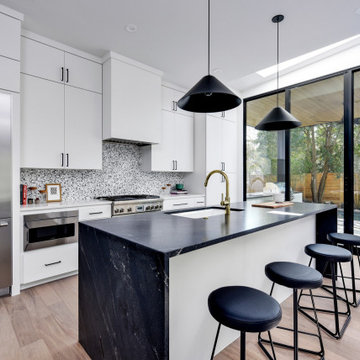
Example of a trendy galley medium tone wood floor and brown floor kitchen design in Austin with an undermount sink, flat-panel cabinets, marble countertops, multicolored backsplash, stainless steel appliances, an island and black countertops
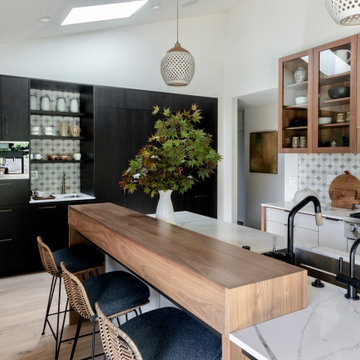
Inspiration for a large contemporary u-shaped medium tone wood floor, beige floor and vaulted ceiling eat-in kitchen remodel in Other with a double-bowl sink, flat-panel cabinets, marble countertops, multicolored backsplash, limestone backsplash, paneled appliances, an island and white countertops
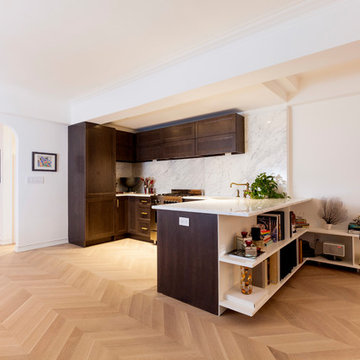
Eat-in kitchen - mid-sized contemporary l-shaped light wood floor and beige floor eat-in kitchen idea in New York with an undermount sink, recessed-panel cabinets, dark wood cabinets, marble countertops, white backsplash, marble backsplash, stainless steel appliances, no island and white countertops
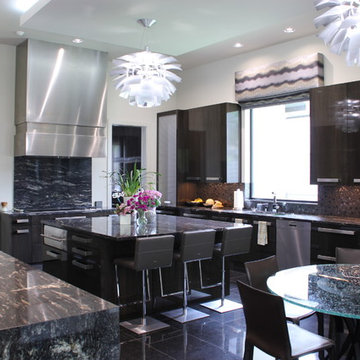
Large trendy u-shaped porcelain tile open concept kitchen photo in Dallas with an undermount sink, flat-panel cabinets, dark wood cabinets, marble countertops, stone slab backsplash, stainless steel appliances, an island and black backsplash
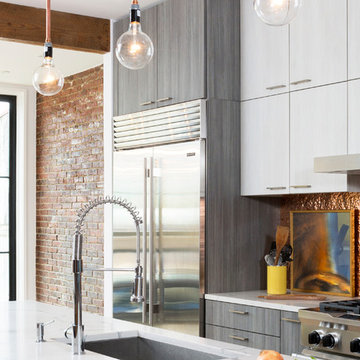
Inspiration for a large contemporary galley medium tone wood floor and brown floor eat-in kitchen remodel in DC Metro with an undermount sink, flat-panel cabinets, gray cabinets, marble countertops, metallic backsplash, metal backsplash, stainless steel appliances and an island
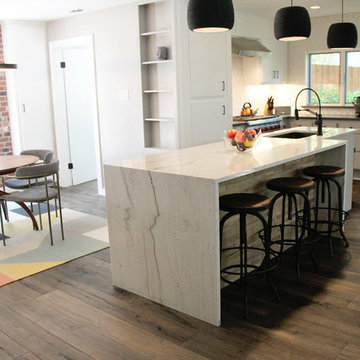
Ashlie Lopez
Eat-in kitchen - large contemporary l-shaped brown floor and dark wood floor eat-in kitchen idea in Austin with an undermount sink, white backsplash, stainless steel appliances, an island, raised-panel cabinets, white cabinets, marble countertops and porcelain backsplash
Eat-in kitchen - large contemporary l-shaped brown floor and dark wood floor eat-in kitchen idea in Austin with an undermount sink, white backsplash, stainless steel appliances, an island, raised-panel cabinets, white cabinets, marble countertops and porcelain backsplash
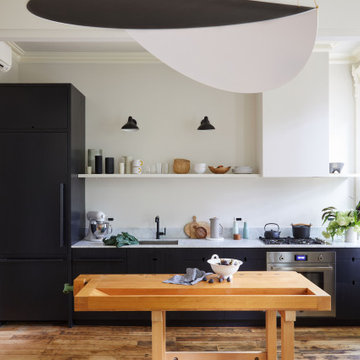
Original trim meets modern kitchen
Inspiration for a mid-sized contemporary single-wall medium tone wood floor and brown floor kitchen remodel in New York with an undermount sink, flat-panel cabinets, marble countertops, an island, black cabinets, gray backsplash and gray countertops
Inspiration for a mid-sized contemporary single-wall medium tone wood floor and brown floor kitchen remodel in New York with an undermount sink, flat-panel cabinets, marble countertops, an island, black cabinets, gray backsplash and gray countertops
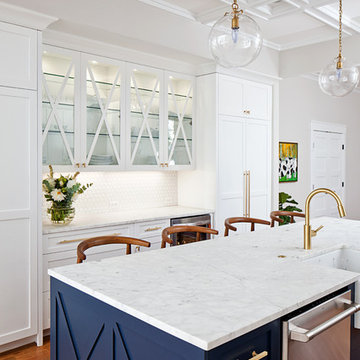
Joel Lassiter
Small trendy light wood floor and beige floor open concept kitchen photo in Charlotte with a farmhouse sink, shaker cabinets, white cabinets, marble countertops, white backsplash, stainless steel appliances and an island
Small trendy light wood floor and beige floor open concept kitchen photo in Charlotte with a farmhouse sink, shaker cabinets, white cabinets, marble countertops, white backsplash, stainless steel appliances and an island

Huge trendy l-shaped kitchen photo in Los Angeles with a double-bowl sink, light wood cabinets, marble countertops and an island
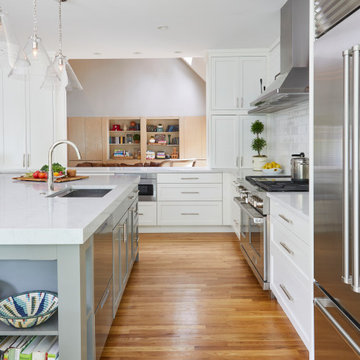
Functional and stunning: this award winning, contemporary kitchen renovation creates a warm and inviting family gathering place. Opening up the walls creates a welcomed interaction with the dining and living rooms, while taking advantage of the natural light. This provides an airy and cozy, family-friendly ambiance. A clutter-free design ensures a convenient place for every kitchen necessity. A simplified material palette uses accents of marble and walnut to unify the space and add a sleek touch. First-Place winner of the NARI CoTY Awards 2019. Photo credit: Jean Allsopp
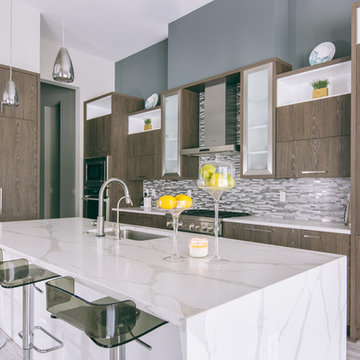
Cristina Danielle Photography
Inspiration for a large contemporary l-shaped ceramic tile and gray floor kitchen remodel in Jacksonville with a single-bowl sink, flat-panel cabinets, marble countertops, gray backsplash, glass tile backsplash, stainless steel appliances, an island, white countertops and dark wood cabinets
Inspiration for a large contemporary l-shaped ceramic tile and gray floor kitchen remodel in Jacksonville with a single-bowl sink, flat-panel cabinets, marble countertops, gray backsplash, glass tile backsplash, stainless steel appliances, an island, white countertops and dark wood cabinets
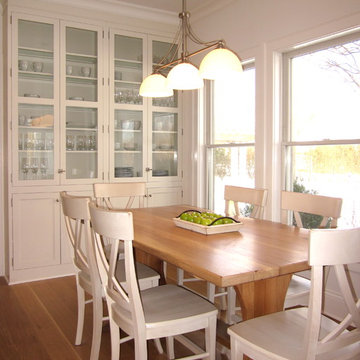
A simple farm table in oak with white-painted chairs completes the kitchen.
Inspiration for a mid-sized contemporary l-shaped light wood floor open concept kitchen remodel in New York with a drop-in sink, shaker cabinets, white cabinets, marble countertops, white backsplash, subway tile backsplash and an island
Inspiration for a mid-sized contemporary l-shaped light wood floor open concept kitchen remodel in New York with a drop-in sink, shaker cabinets, white cabinets, marble countertops, white backsplash, subway tile backsplash and an island
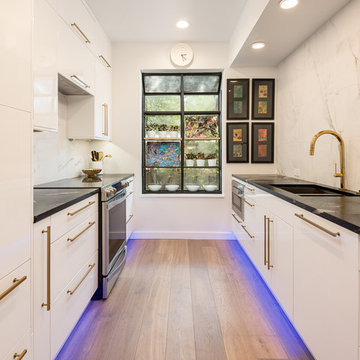
Custom built kitchen cabinets, granite countertops, under cabinet lighting
Inspiration for a mid-sized contemporary galley medium tone wood floor and brown floor enclosed kitchen remodel in Dallas with an undermount sink, flat-panel cabinets, white cabinets, marble countertops, white backsplash, stone slab backsplash, paneled appliances, no island and black countertops
Inspiration for a mid-sized contemporary galley medium tone wood floor and brown floor enclosed kitchen remodel in Dallas with an undermount sink, flat-panel cabinets, white cabinets, marble countertops, white backsplash, stone slab backsplash, paneled appliances, no island and black countertops
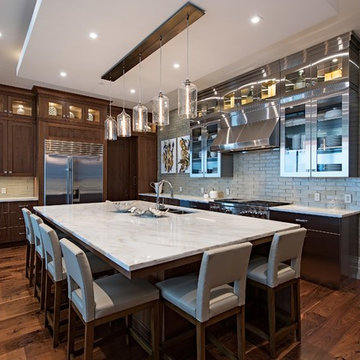
Inspiration for a large contemporary l-shaped dark wood floor and brown floor open concept kitchen remodel in Other with an undermount sink, shaker cabinets, dark wood cabinets, stainless steel appliances, an island, white countertops, marble countertops, gray backsplash and mosaic tile backsplash
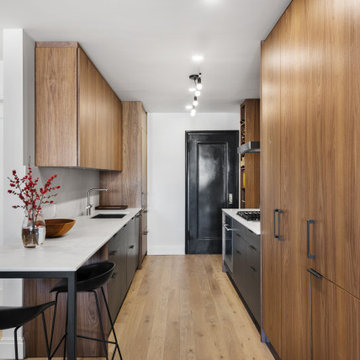
Kitchen renovation design by Bolster
Trendy galley light wood floor and beige floor kitchen photo in New York with an undermount sink, flat-panel cabinets, medium tone wood cabinets, marble countertops, white backsplash, ceramic backsplash, paneled appliances, a peninsula and white countertops
Trendy galley light wood floor and beige floor kitchen photo in New York with an undermount sink, flat-panel cabinets, medium tone wood cabinets, marble countertops, white backsplash, ceramic backsplash, paneled appliances, a peninsula and white countertops
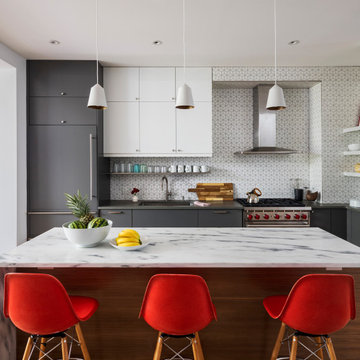
Inspiration for a contemporary eat-in kitchen remodel in New York with flat-panel cabinets, marble countertops and an island
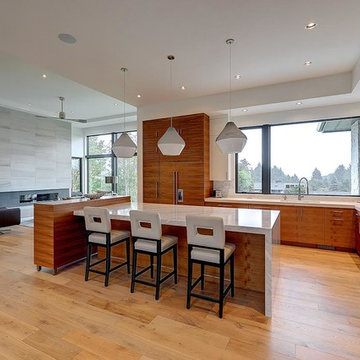
Eat-in kitchen - large contemporary u-shaped light wood floor and beige floor eat-in kitchen idea in Portland with an undermount sink, flat-panel cabinets, medium tone wood cabinets, marble countertops, white backsplash, stone tile backsplash, stainless steel appliances, an island and white countertops
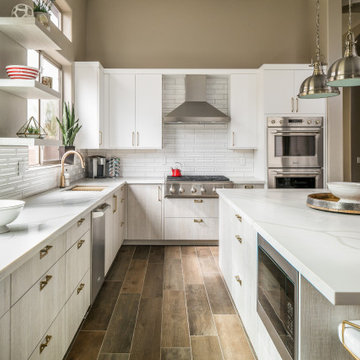
The expanse of white marble draws your eye to the wood-look tile in bronze tones. Here, you have a delightful harmony of warm and cool. The hardware choices avoid making the space look too tightly coordinated. Instead, the mix of soft bronze and brass in the drawer pulls and seating, with the cool stainless steel of the appliances and light fixtures, balances the space.
Contemporary Kitchen with Marble Countertops Ideas
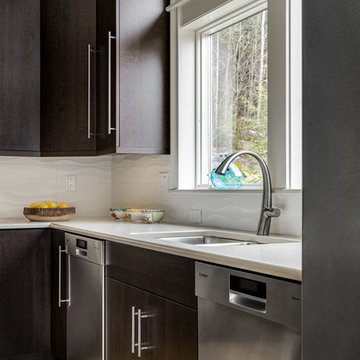
These homeowners decided to turn their ski home into a full-time home only to find that what was perfect as a vacation home, didn't function well for year-round living. In the master bathroom an unused tub was removed to make room for a larger vanity with storage. Using the same large format tiles on the floor and the walls provide the desired spa-like feel to the space. Floor to ceiling cabinets provide loads of storage for this kosher kitchen. Two dishwashers, two utensil drawers, a divided sink and two ovens are also included so that meat and dairy could be kept separated.
Homes designed by Franconia interior designer Randy Trainor. She also serves the New Hampshire Ski Country, Lake Regions and Coast, including Lincoln, North Conway, and Bartlett.
For more about Randy Trainor, click here: https://crtinteriors.com/
To learn more about this project, click here: https://crtinteriors.com/contemporary-kitchen-bath/
11





