Contemporary Kitchen with Marble Countertops Ideas
Refine by:
Budget
Sort by:Popular Today
161 - 180 of 25,048 photos
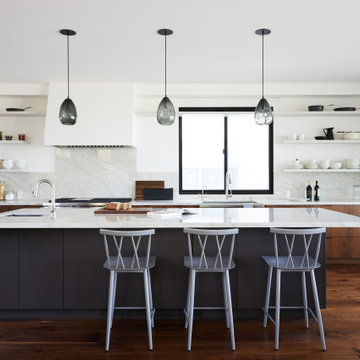
Large trendy l-shaped dark wood floor and brown floor kitchen photo in Los Angeles with flat-panel cabinets, medium tone wood cabinets, marble countertops, marble backsplash, stainless steel appliances, an island, white countertops, a farmhouse sink and white backsplash
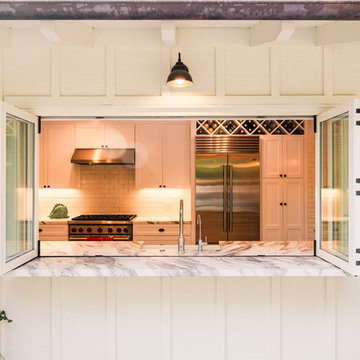
Bi Fold Windows gives a indoor/outdoor feature to this sleek and clean kitchen design. Can you say Party Bar??
Mid-sized trendy galley medium tone wood floor eat-in kitchen photo in Santa Barbara with a farmhouse sink, shaker cabinets, white cabinets, marble countertops, white backsplash, subway tile backsplash, stainless steel appliances and white countertops
Mid-sized trendy galley medium tone wood floor eat-in kitchen photo in Santa Barbara with a farmhouse sink, shaker cabinets, white cabinets, marble countertops, white backsplash, subway tile backsplash, stainless steel appliances and white countertops
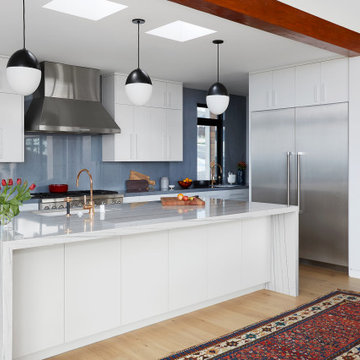
Trendy l-shaped light wood floor and beige floor open concept kitchen photo in Los Angeles with flat-panel cabinets, white cabinets, marble countertops, blue backsplash, marble backsplash, stainless steel appliances, an island and white countertops

Built by Award Winning, Certified Luxury Custom Home Builder SHELTER Custom-Built Living.
Interior Details and Design- SHELTER Custom-Built Living Build-Design team. .
Architect- DLB Custom Home Design INC..
Interior Decorator- Hollis Erickson Design.
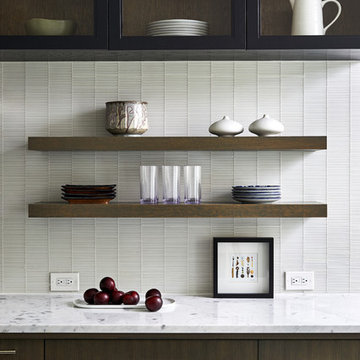
Inspiration for a mid-sized contemporary limestone floor and gray floor eat-in kitchen remodel in DC Metro with a farmhouse sink, flat-panel cabinets, gray cabinets, marble countertops, white backsplash, glass tile backsplash, stainless steel appliances, an island and white countertops
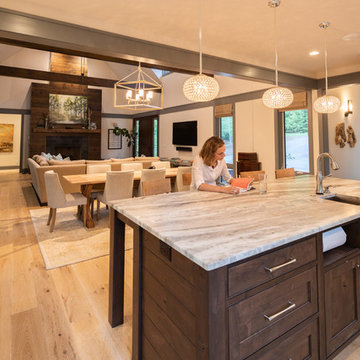
Designing a kitchen that looks good from every angle takes skill. No longer hidden away, kitchens are now the number one expense in most homes.
Photographer: Dwelling Creative
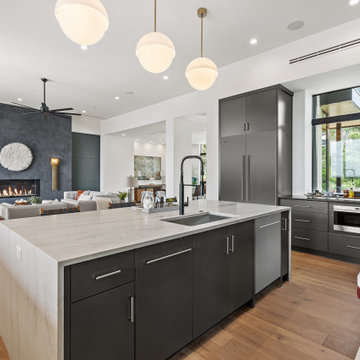
Our Austin studio designed the material finishes of this beautiful new build home. Check out the gorgeous grey mood highlighted with modern pendants and patterned upholstery.
Photography: JPM Real Estate Photography
Architect: Cornerstone Architects
Staging: NB Designs Premier Staging
---
Project designed by Sara Barney’s Austin interior design studio BANDD DESIGN. They serve the entire Austin area and its surrounding towns, with an emphasis on Round Rock, Lake Travis, West Lake Hills, and Tarrytown.
For more about BANDD DESIGN, click here: https://bandddesign.com/
To learn more about this project, click here:
https://bandddesign.com/austin-new-build-elegant-interior-design/
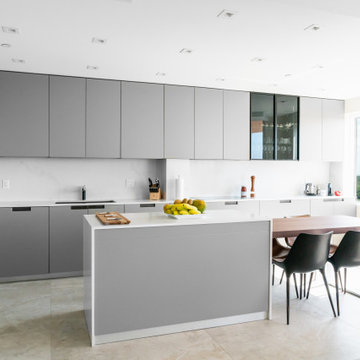
“Arts & Crafts” refers to the progression of vintage to innovation. This is intended as a vocation towards the past and sets new lifestyle and design for the future. The Arts & Crafts product selections allow for maximum customization to create a modern “kitchen studio” where the elements thought in the concept planning of the “broke up” kitchen can merge perfectly into a space dedicated to conviviality.
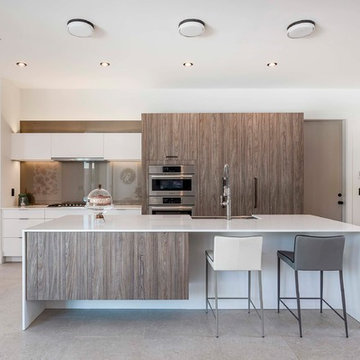
Large trendy galley beige floor open concept kitchen photo in Orlando with a farmhouse sink, marble countertops, stainless steel appliances, an island, white countertops, flat-panel cabinets, white cabinets, beige backsplash and glass sheet backsplash
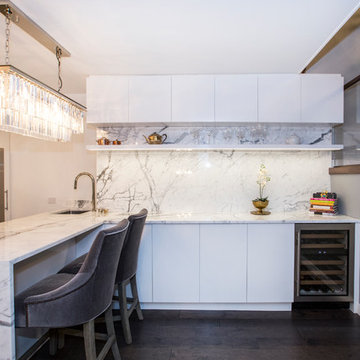
Paulina Hospod
Example of a mid-sized trendy dark wood floor and brown floor kitchen design in New York with an undermount sink, flat-panel cabinets, white cabinets, marble countertops, marble backsplash, stainless steel appliances, a peninsula, white backsplash and white countertops
Example of a mid-sized trendy dark wood floor and brown floor kitchen design in New York with an undermount sink, flat-panel cabinets, white cabinets, marble countertops, marble backsplash, stainless steel appliances, a peninsula, white backsplash and white countertops
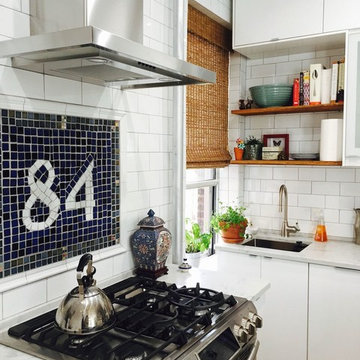
Inspiration for a mid-sized contemporary l-shaped medium tone wood floor and brown floor eat-in kitchen remodel in New York with an undermount sink, flat-panel cabinets, white cabinets, white backsplash, subway tile backsplash, stainless steel appliances, white countertops, marble countertops and no island
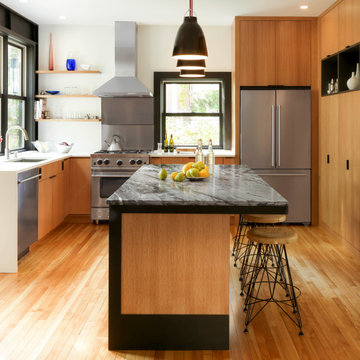
Trendy medium tone wood floor kitchen photo in Burlington with an undermount sink, flat-panel cabinets, medium tone wood cabinets, marble countertops, stainless steel appliances and an island
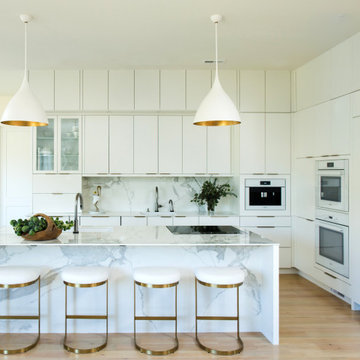
Open concept kitchen - contemporary u-shaped medium tone wood floor and brown floor open concept kitchen idea in Raleigh with an undermount sink, flat-panel cabinets, white cabinets, marble countertops, multicolored backsplash, marble backsplash, paneled appliances, an island and multicolored countertops
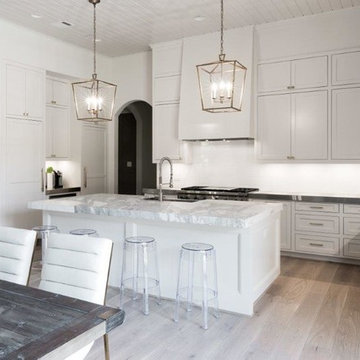
Stunning installation photos sent in by Gulf Coast Flooring. Beautiful custom home with French Oak hardwood floors.
Builder: Carson Graye Homes
Photographer: Jerry Smith Photography
Floors: Laguna from Hallmark Floors Alta Vista Collection
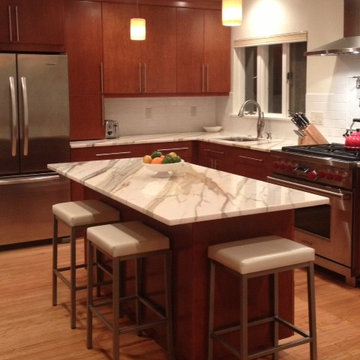
Contemporary kitchen in a medium stained flat panel door contrasted by the beautiful Calacatta marble countertop. The marble is the showpiece is in the kitchen!
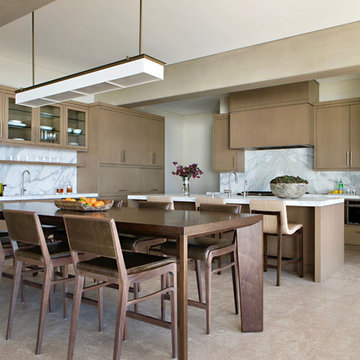
Example of a large trendy l-shaped beige floor eat-in kitchen design in Miami with flat-panel cabinets, stone slab backsplash, stainless steel appliances, an island, white countertops, medium tone wood cabinets, marble countertops and gray backsplash
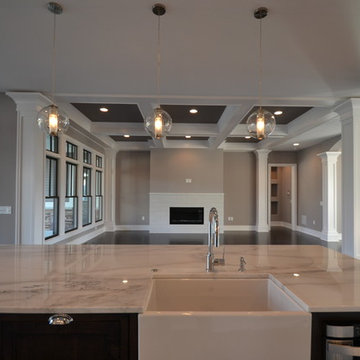
Calcutta island top with glass globe pendent lighting by Hearth & Stone Builders LLC
Eat-in kitchen - large contemporary l-shaped dark wood floor eat-in kitchen idea in Indianapolis with a farmhouse sink, beaded inset cabinets, dark wood cabinets, marble countertops, stainless steel appliances and an island
Eat-in kitchen - large contemporary l-shaped dark wood floor eat-in kitchen idea in Indianapolis with a farmhouse sink, beaded inset cabinets, dark wood cabinets, marble countertops, stainless steel appliances and an island
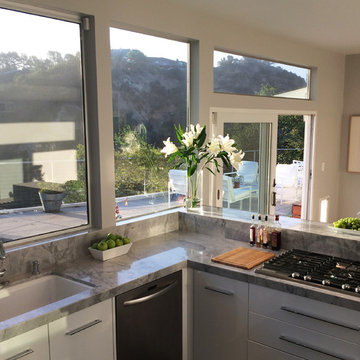
Example of a large trendy u-shaped slate floor eat-in kitchen design in Los Angeles with an undermount sink, flat-panel cabinets, white cabinets, marble countertops, window backsplash, stainless steel appliances and a peninsula
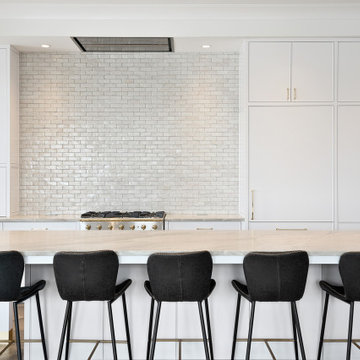
A white kitchen with island, marble countertops and high-end appliances.
Kitchen - contemporary l-shaped kitchen idea in Minneapolis with marble countertops and an island
Kitchen - contemporary l-shaped kitchen idea in Minneapolis with marble countertops and an island
Contemporary Kitchen with Marble Countertops Ideas
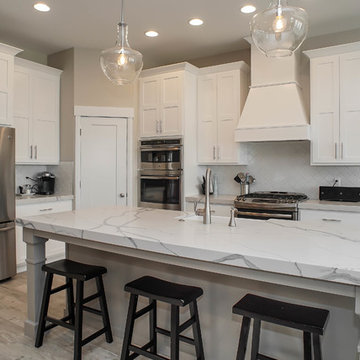
Inspiration for a mid-sized contemporary l-shaped light wood floor and beige floor eat-in kitchen remodel in Salt Lake City with a farmhouse sink, shaker cabinets, white cabinets, marble countertops, pink backsplash, glass tile backsplash, stainless steel appliances and an island
9





