Contemporary Kitchen with Marble Countertops Ideas
Refine by:
Budget
Sort by:Popular Today
121 - 140 of 25,048 photos
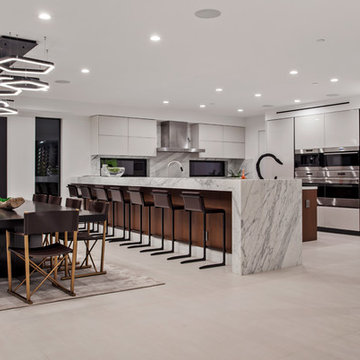
Example of a large trendy u-shaped gray floor open concept kitchen design in Los Angeles with flat-panel cabinets, white cabinets, marble countertops, white backsplash, marble backsplash, stainless steel appliances, an island and white countertops
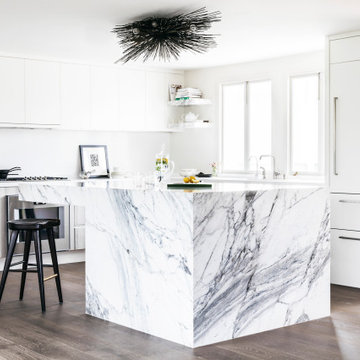
A gem tucked away in San Francisco’s Sea Cliff neighborhood, walking into this house is like walking on to the set of a magazine shoot. This comes as no surprise considering the design duo Cook Construction worked with to bring this home to life.
Our biggest challenge by far was engineering the impressive centerpiece of the kitchen; a custom-built, solid stone island with a floating cantilever slab. In order to create this effect, an internal welded steel frame was designed to reinforce the floating slab and create a free-standing illusion.

A bar-height countertop works perfectly in this welcoming kitchen, giving space for guests to sit. The waterfall ledge adds drama to the kitchen.
Example of a huge trendy medium tone wood floor eat-in kitchen design in Salt Lake City with a drop-in sink, flat-panel cabinets, medium tone wood cabinets, marble countertops, gray backsplash, marble backsplash, paneled appliances, an island and white countertops
Example of a huge trendy medium tone wood floor eat-in kitchen design in Salt Lake City with a drop-in sink, flat-panel cabinets, medium tone wood cabinets, marble countertops, gray backsplash, marble backsplash, paneled appliances, an island and white countertops
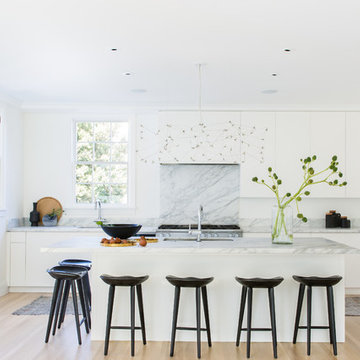
Suzanna Scott Photography
Example of a large trendy l-shaped light wood floor and beige floor eat-in kitchen design in San Francisco with an undermount sink, flat-panel cabinets, white cabinets, marble countertops, marble backsplash, stainless steel appliances, an island, gray backsplash and gray countertops
Example of a large trendy l-shaped light wood floor and beige floor eat-in kitchen design in San Francisco with an undermount sink, flat-panel cabinets, white cabinets, marble countertops, marble backsplash, stainless steel appliances, an island, gray backsplash and gray countertops
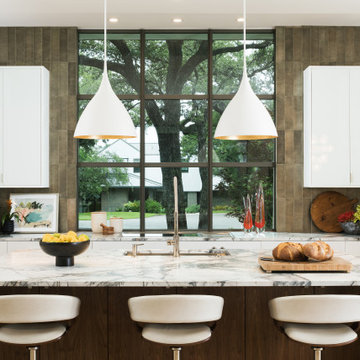
Inspiration for a contemporary galley medium tone wood floor and brown floor kitchen remodel in Austin with an undermount sink, flat-panel cabinets, white cabinets, marble countertops, brown backsplash, paneled appliances and multicolored countertops
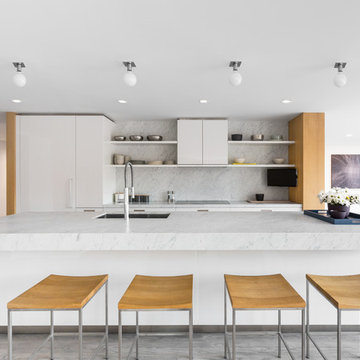
Take a short look at this kitchen. Don’t you find it fine? What are the main features of its interior design? Some of the most useful and multifunctional furniture pieces and household appliances make the kitchen comfortable and fully functional, and the snow-white color used here as a prevailing one makes the room attractive and evokes a feeling of freedom and spaciousness.
With outstanding Grandeur Hills Group interior designers, you could make your home look even better than that in the photo. Don’t hesitate to order our high-quality interior design service in one of the leading studios in NYC!
As you can notice the prevailing color here is white that blends fine with a few furniture pieces decorated in light-brown and yellow. This light and spacious room is bound to encourage creative activity.
Are you in trouble about decorating your NYC home? Tackle the problem right now with the greatest Grandeur Hills Group interior designers! We know the right way to the perfect home interior!
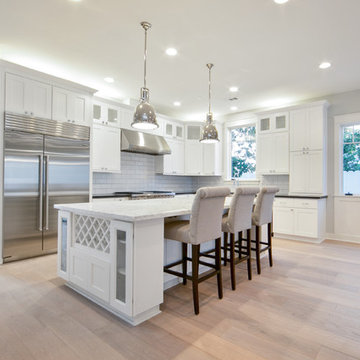
Ryan Galvin at ryangarvinphotography.com
This is a ground up custom home build in eastside Costa Mesa across street from Newport Beach in 2014. It features 10 feet ceiling, Subzero, Wolf appliances, Restoration Hardware lighting fixture, Altman plumbing fixture, Emtek hardware, European hard wood windows, wood windows. The California room is so designed to be part of the great room as well as part of the master suite.
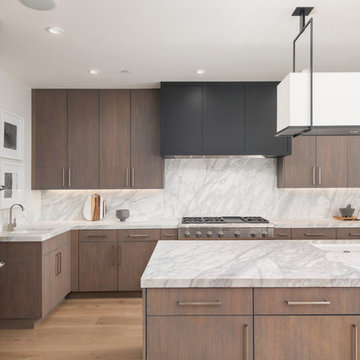
Open concept kitchen - large contemporary l-shaped light wood floor and brown floor open concept kitchen idea in San Francisco with an undermount sink, flat-panel cabinets, brown cabinets, marble countertops, white backsplash, stone slab backsplash, paneled appliances, an island and white countertops

Example of a mid-sized trendy l-shaped porcelain tile, gray floor, wood ceiling and vaulted ceiling open concept kitchen design in New York with open cabinets, marble countertops, white backsplash, ceramic backsplash, stainless steel appliances, an island, white countertops and medium tone wood cabinets
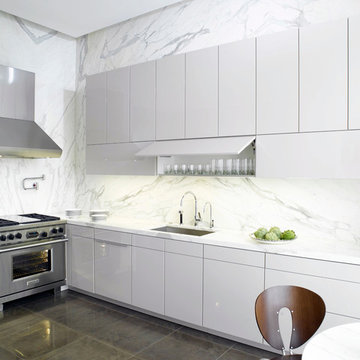
Enclosed kitchen - large contemporary galley concrete floor enclosed kitchen idea in New York with a single-bowl sink, flat-panel cabinets, white cabinets, marble countertops, white backsplash, stone slab backsplash, stainless steel appliances and no island
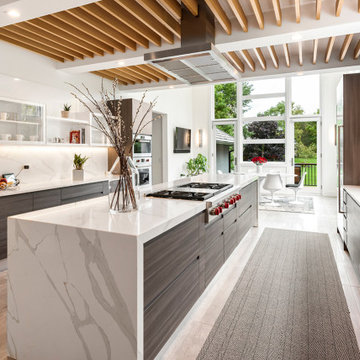
Inspiration for a contemporary galley kitchen remodel in Chicago with marble countertops, paneled appliances and white countertops
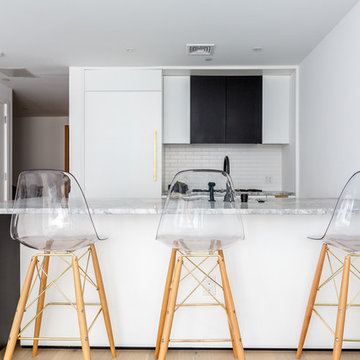
superserg.com | Sergey Makarov
Kitchen - contemporary light wood floor and beige floor kitchen idea in New York with flat-panel cabinets, marble countertops, white backsplash, subway tile backsplash, paneled appliances, a peninsula and gray countertops
Kitchen - contemporary light wood floor and beige floor kitchen idea in New York with flat-panel cabinets, marble countertops, white backsplash, subway tile backsplash, paneled appliances, a peninsula and gray countertops
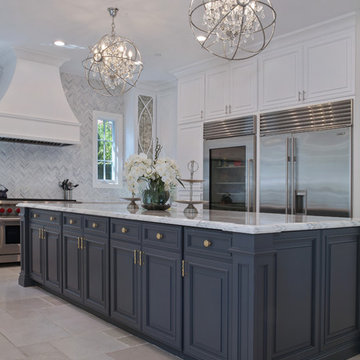
Design by 27 Diamonds Interior Design
www.27diamonds.com
Mid-sized trendy u-shaped ceramic tile and beige floor open concept kitchen photo in Orange County with an undermount sink, raised-panel cabinets, white cabinets, marble countertops, gray backsplash, porcelain backsplash, stainless steel appliances and an island
Mid-sized trendy u-shaped ceramic tile and beige floor open concept kitchen photo in Orange County with an undermount sink, raised-panel cabinets, white cabinets, marble countertops, gray backsplash, porcelain backsplash, stainless steel appliances and an island

The gorgeous white glass subway tiles create a fresh look in this kitchen backsplash. The varying sizes used in this mosaic blend add even more interest to the clean, modern space.
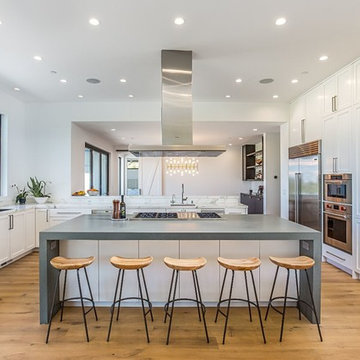
Dream Home Images
Inspiration for a contemporary u-shaped medium tone wood floor and brown floor kitchen remodel in San Francisco with an undermount sink, shaker cabinets, white cabinets, marble countertops, white backsplash, stone slab backsplash, stainless steel appliances and an island
Inspiration for a contemporary u-shaped medium tone wood floor and brown floor kitchen remodel in San Francisco with an undermount sink, shaker cabinets, white cabinets, marble countertops, white backsplash, stone slab backsplash, stainless steel appliances and an island
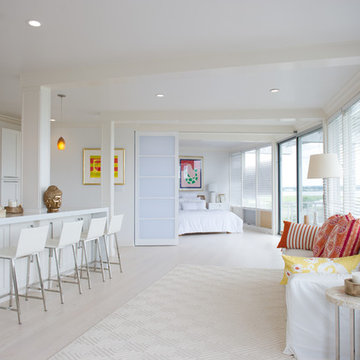
Inspiration for a large contemporary single-wall light wood floor open concept kitchen remodel in New York with an undermount sink, shaker cabinets, white cabinets, marble countertops, gray backsplash, mosaic tile backsplash, stainless steel appliances and an island

Amazing Glamours Kitcen
Example of a large trendy single-wall porcelain tile, white floor and exposed beam eat-in kitchen design in Houston with an undermount sink, shaker cabinets, black cabinets, marble countertops, white backsplash, quartz backsplash, stainless steel appliances, an island and white countertops
Example of a large trendy single-wall porcelain tile, white floor and exposed beam eat-in kitchen design in Houston with an undermount sink, shaker cabinets, black cabinets, marble countertops, white backsplash, quartz backsplash, stainless steel appliances, an island and white countertops
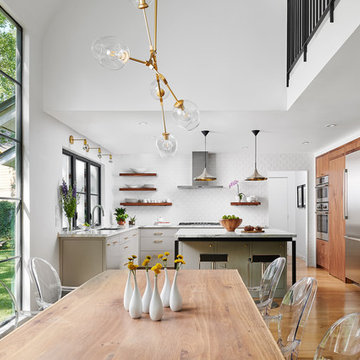
Pete Molick Photography
Inspiration for a mid-sized contemporary l-shaped light wood floor eat-in kitchen remodel in Houston with an undermount sink, flat-panel cabinets, gray cabinets, marble countertops, white backsplash, ceramic backsplash, stainless steel appliances, an island and white countertops
Inspiration for a mid-sized contemporary l-shaped light wood floor eat-in kitchen remodel in Houston with an undermount sink, flat-panel cabinets, gray cabinets, marble countertops, white backsplash, ceramic backsplash, stainless steel appliances, an island and white countertops
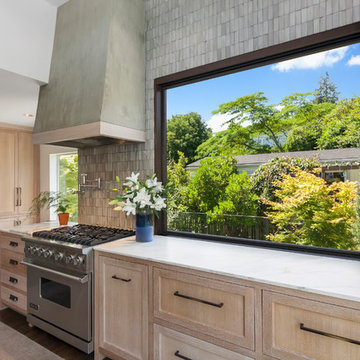
Inspiration for a large contemporary l-shaped dark wood floor and brown floor open concept kitchen remodel in Seattle with an undermount sink, recessed-panel cabinets, light wood cabinets, marble countertops, gray backsplash, cement tile backsplash, stainless steel appliances and an island
Contemporary Kitchen with Marble Countertops Ideas
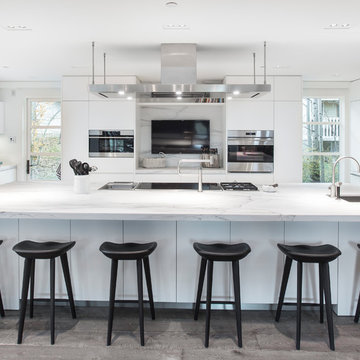
Blackdog Builders tore down the existing home on this property in Thayne's Canyon of Park City, UT. Working alongside the clients, we built this one-of-a-kind contemporary home from the ground up. This home includes many contrasting details. Black steel, marble, white cabinetry, and natural woods are seen throughout.
Darryl Dobson Photography
7





