Contemporary Kitchen with Mosaic Tile Backsplash Ideas
Refine by:
Budget
Sort by:Popular Today
61 - 80 of 12,441 photos
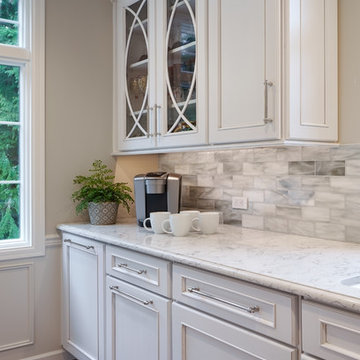
Glamour and function perfectly co-exist in this beautiful home.
Project designed by Michelle Yorke Interior Design Firm in Bellevue. Serving Redmond, Sammamish, Issaquah, Mercer Island, Kirkland, Medina, Clyde Hill, and Seattle.
For more about Michelle Yorke, click here: https://michelleyorkedesign.com/
To learn more about this project, click here: https://michelleyorkedesign.com/eastside-bellevue-estate-remodel/
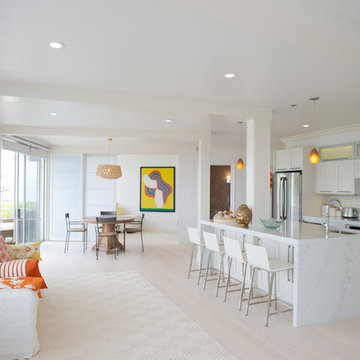
Open concept kitchen - large contemporary single-wall light wood floor open concept kitchen idea in New York with an undermount sink, shaker cabinets, white cabinets, marble countertops, gray backsplash, mosaic tile backsplash, stainless steel appliances and an island
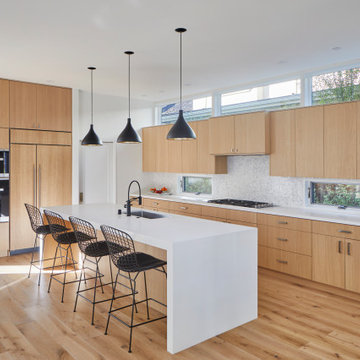
Inspiration for a contemporary l-shaped medium tone wood floor and brown floor kitchen remodel in San Francisco with an undermount sink, beaded inset cabinets, medium tone wood cabinets, white backsplash, mosaic tile backsplash, paneled appliances and white countertops
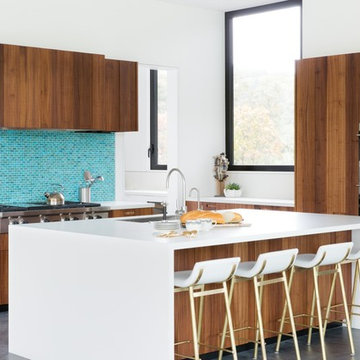
Suzanna Scott
Trendy l-shaped concrete floor and gray floor kitchen photo in Other with an undermount sink, flat-panel cabinets, medium tone wood cabinets, blue backsplash, mosaic tile backsplash and an island
Trendy l-shaped concrete floor and gray floor kitchen photo in Other with an undermount sink, flat-panel cabinets, medium tone wood cabinets, blue backsplash, mosaic tile backsplash and an island
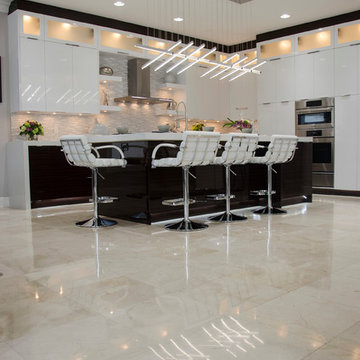
Contemporary kitchen renovation featuring Miralis cabinets, quartz counters, Miele appliances and custom accenting fixtures. Photo Credit: Julie Lehite
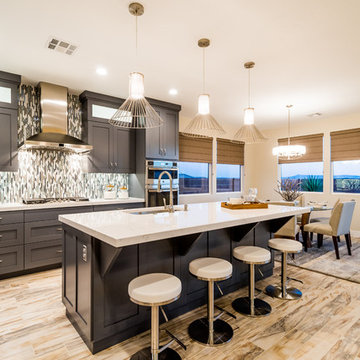
This was our 2016 Parade Home and our model home for our Cantera Cliffs Community. This unique home gets better and better as you pass through the private front patio courtyard and into a gorgeous entry. The study conveniently located off the entry can also be used as a fourth bedroom. A large walk-in closet is located inside the master bathroom with convenient access to the laundry room. The great room, dining and kitchen area is perfect for family gathering. This home is beautiful inside and out.
Jeremiah Barber
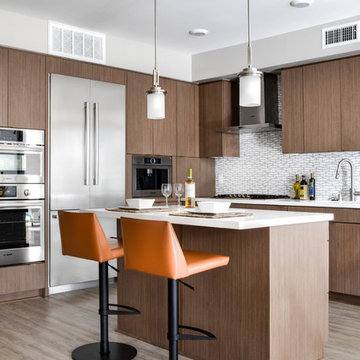
Cantoni designer Sarah Buehlman brings modern European luxury to Vici Luxury Rentals, a stylish new development in the heart of Little Italy.
Photos by Chad Mellon
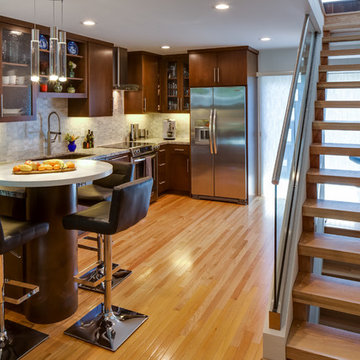
Milan Kovacevic
Example of a small trendy single-wall light wood floor eat-in kitchen design in San Diego with an undermount sink, flat-panel cabinets, dark wood cabinets, granite countertops, gray backsplash, mosaic tile backsplash and stainless steel appliances
Example of a small trendy single-wall light wood floor eat-in kitchen design in San Diego with an undermount sink, flat-panel cabinets, dark wood cabinets, granite countertops, gray backsplash, mosaic tile backsplash and stainless steel appliances
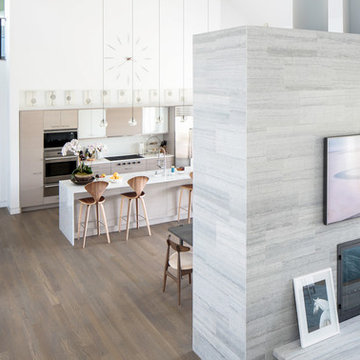
Modern luxury meets warm farmhouse in this Southampton home! Scandinavian inspired furnishings and light fixtures create a clean and tailored look, while the natural materials found in accent walls, casegoods, the staircase, and home decor hone in on a homey feel. An open-concept interior that proves less can be more is how we’d explain this interior. By accentuating the “negative space,” we’ve allowed the carefully chosen furnishings and artwork to steal the show, while the crisp whites and abundance of natural light create a rejuvenated and refreshed interior.
This sprawling 5,000 square foot home includes a salon, ballet room, two media rooms, a conference room, multifunctional study, and, lastly, a guest house (which is a mini version of the main house).
Project Location: Southamptons. Project designed by interior design firm, Betty Wasserman Art & Interiors. From their Chelsea base, they serve clients in Manhattan and throughout New York City, as well as across the tri-state area and in The Hamptons.
For more about Betty Wasserman, click here: https://www.bettywasserman.com/
To learn more about this project, click here: https://www.bettywasserman.com/spaces/southampton-modern-farmhouse/
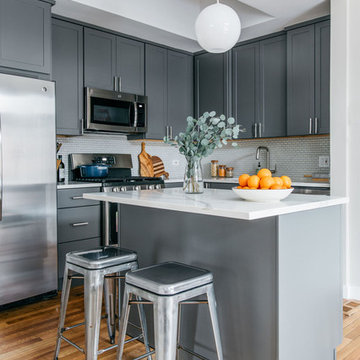
Margaret Rajic
Kitchen - contemporary l-shaped medium tone wood floor and brown floor kitchen idea in Chicago with an undermount sink, shaker cabinets, gray cabinets, white backsplash, mosaic tile backsplash, stainless steel appliances, an island and white countertops
Kitchen - contemporary l-shaped medium tone wood floor and brown floor kitchen idea in Chicago with an undermount sink, shaker cabinets, gray cabinets, white backsplash, mosaic tile backsplash, stainless steel appliances, an island and white countertops
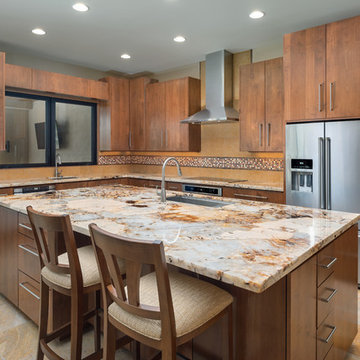
Kitchen - contemporary l-shaped beige floor kitchen idea in Phoenix with an undermount sink, flat-panel cabinets, medium tone wood cabinets, multicolored backsplash, mosaic tile backsplash, stainless steel appliances, an island and multicolored countertops
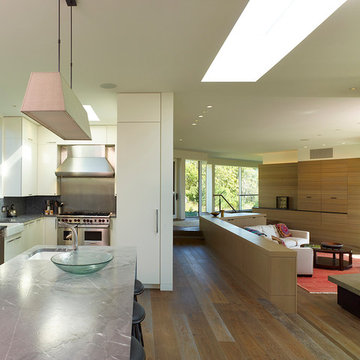
Photo Credit: John Linden
Trendy medium tone wood floor kitchen photo in Boston with a farmhouse sink, flat-panel cabinets, white cabinets, marble countertops, gray backsplash, mosaic tile backsplash, stainless steel appliances and an island
Trendy medium tone wood floor kitchen photo in Boston with a farmhouse sink, flat-panel cabinets, white cabinets, marble countertops, gray backsplash, mosaic tile backsplash, stainless steel appliances and an island
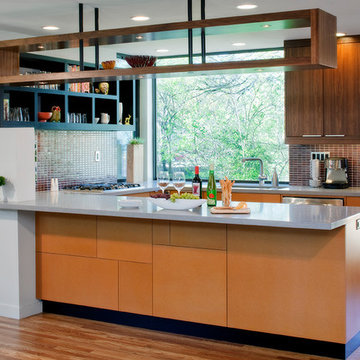
design: Mark Lind / photos: Thomas McConnell
Kitchen - contemporary u-shaped kitchen idea in Austin with an undermount sink, flat-panel cabinets, medium tone wood cabinets, brown backsplash, mosaic tile backsplash and stainless steel appliances
Kitchen - contemporary u-shaped kitchen idea in Austin with an undermount sink, flat-panel cabinets, medium tone wood cabinets, brown backsplash, mosaic tile backsplash and stainless steel appliances
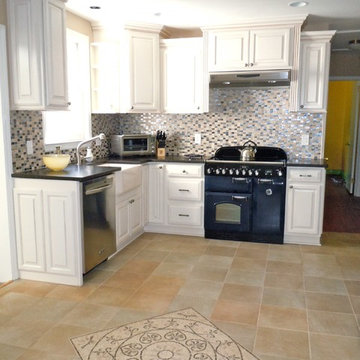
Beach Home in Ocean County, NJ
Example of a small trendy l-shaped ceramic tile eat-in kitchen design in New York with a farmhouse sink, raised-panel cabinets, white cabinets, granite countertops, mosaic tile backsplash and black appliances
Example of a small trendy l-shaped ceramic tile eat-in kitchen design in New York with a farmhouse sink, raised-panel cabinets, white cabinets, granite countertops, mosaic tile backsplash and black appliances
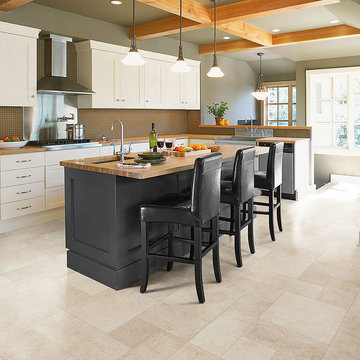
Example of a trendy l-shaped porcelain tile kitchen design in DC Metro with a farmhouse sink, shaker cabinets, white cabinets, wood countertops, brown backsplash, mosaic tile backsplash, stainless steel appliances and an island
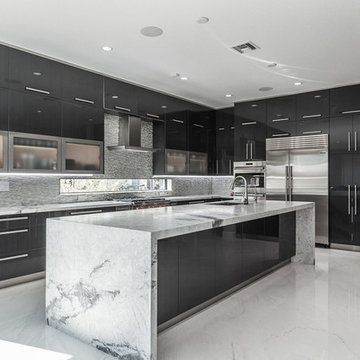
La esencia del mármol es única. Su presencia denota encanto, refinamiento y lujo, y en forma de porcelánico se añade durabilidad y resistencia
Atemporal y luminoso refuerza la sofisticación en todo tipo de ambientes, desde una cocina gourmet a un amplio baño con unas vistas espectaculares. En el proyecto, se combinan las colecciones XLIGHT KALA White y XLIGHT LUSH White en acabado brillo espejo para potenciar aún más su fuerza.
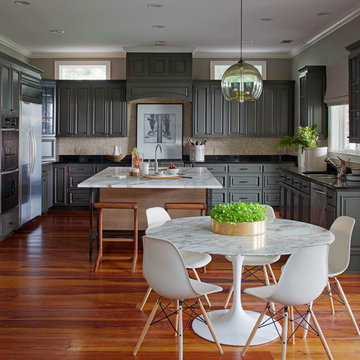
Sources:
Island: Custom (Rethink Design Studio x Structured Green)
Stools: Organic Modernism
Dining table: DWR
Dining chairs: DWR
Pendant light: Stamen (Smoke) - DWR
Wall Color: BM Herbal Escape 1487
Flooring: Heart of Pine
Richard Leo Johnson
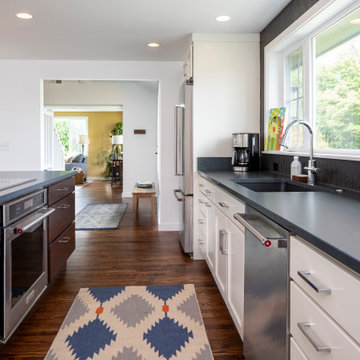
Black, white and wood kitchen. © Cindy Apple Photography
Eat-in kitchen - contemporary single-wall medium tone wood floor eat-in kitchen idea in Seattle with an undermount sink, flat-panel cabinets, white cabinets, soapstone countertops, black backsplash, mosaic tile backsplash, stainless steel appliances, an island and black countertops
Eat-in kitchen - contemporary single-wall medium tone wood floor eat-in kitchen idea in Seattle with an undermount sink, flat-panel cabinets, white cabinets, soapstone countertops, black backsplash, mosaic tile backsplash, stainless steel appliances, an island and black countertops
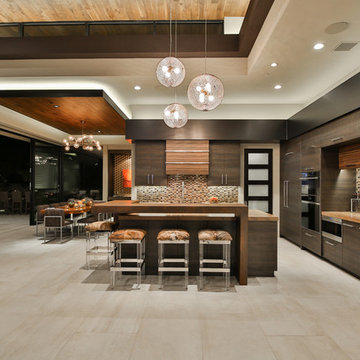
Trent Teigan
Inspiration for a mid-sized contemporary l-shaped porcelain tile and beige floor open concept kitchen remodel in Los Angeles with an undermount sink, flat-panel cabinets, dark wood cabinets, quartzite countertops, multicolored backsplash, mosaic tile backsplash, colored appliances and an island
Inspiration for a mid-sized contemporary l-shaped porcelain tile and beige floor open concept kitchen remodel in Los Angeles with an undermount sink, flat-panel cabinets, dark wood cabinets, quartzite countertops, multicolored backsplash, mosaic tile backsplash, colored appliances and an island
Contemporary Kitchen with Mosaic Tile Backsplash Ideas
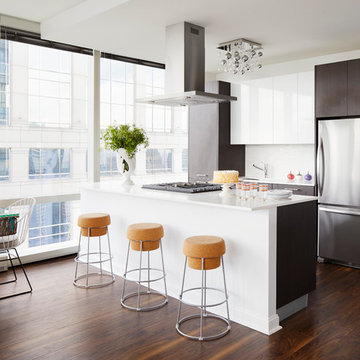
Open concept kitchen - contemporary galley dark wood floor and brown floor open concept kitchen idea in Chicago with flat-panel cabinets, dark wood cabinets, white backsplash, mosaic tile backsplash, stainless steel appliances and a peninsula
4





