Contemporary Kitchen with Solid Surface Countertops Ideas
Refine by:
Budget
Sort by:Popular Today
161 - 180 of 26,688 photos
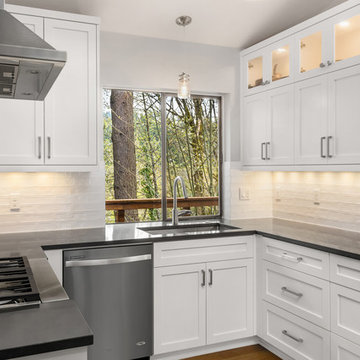
Small trendy u-shaped medium tone wood floor and brown floor eat-in kitchen photo in Portland with an undermount sink, shaker cabinets, white cabinets, solid surface countertops, white backsplash, subway tile backsplash, stainless steel appliances, a peninsula and black countertops
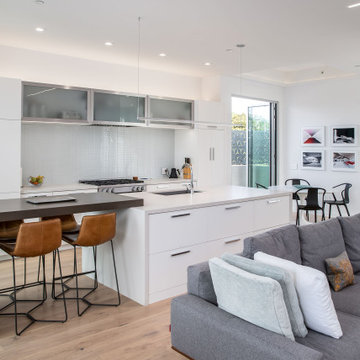
The open concept we used at the main level combined the kitchen, dining room, and 2 separate seating areas, all in one great space with sweeping ocean views. Even though each space is connected, the areas are well defined and are full of purpose. We deliberate on space planning and floor plan creation to ensure that ‘open concept’ is still refined and dignified.
Nana Wall Door systems were used in the kitchen, family, dining areas and master bedroom in order to bring in the view and create the ideal indoor/outdoor living experiences. At the coast, we needed to use a product that could withstand the weathering, as well as offer superior clear openings, access to the numerous patios, and the cleanest site lines possible. This door system was the perfect compliment to this amazing home.
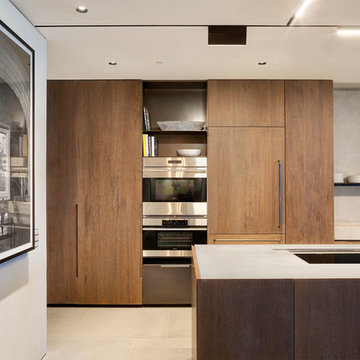
Kitchen
Open concept kitchen - mid-sized contemporary single-wall porcelain tile and gray floor open concept kitchen idea in Miami with an undermount sink, flat-panel cabinets, medium tone wood cabinets, solid surface countertops, stainless steel appliances, an island, gray backsplash and white countertops
Open concept kitchen - mid-sized contemporary single-wall porcelain tile and gray floor open concept kitchen idea in Miami with an undermount sink, flat-panel cabinets, medium tone wood cabinets, solid surface countertops, stainless steel appliances, an island, gray backsplash and white countertops
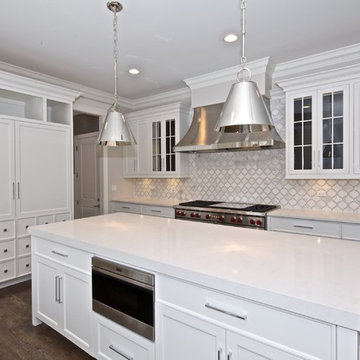
Krista Sobkowiak
Enclosed kitchen - mid-sized contemporary u-shaped dark wood floor enclosed kitchen idea in Chicago with an undermount sink, shaker cabinets, white cabinets, solid surface countertops, white backsplash, porcelain backsplash, stainless steel appliances and an island
Enclosed kitchen - mid-sized contemporary u-shaped dark wood floor enclosed kitchen idea in Chicago with an undermount sink, shaker cabinets, white cabinets, solid surface countertops, white backsplash, porcelain backsplash, stainless steel appliances and an island
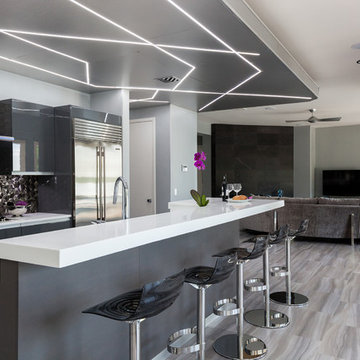
Photography by Christi Nielsen
Open concept kitchen - large contemporary u-shaped light wood floor open concept kitchen idea in Dallas with a farmhouse sink, flat-panel cabinets, gray cabinets, solid surface countertops, white backsplash, metal backsplash, stainless steel appliances and an island
Open concept kitchen - large contemporary u-shaped light wood floor open concept kitchen idea in Dallas with a farmhouse sink, flat-panel cabinets, gray cabinets, solid surface countertops, white backsplash, metal backsplash, stainless steel appliances and an island
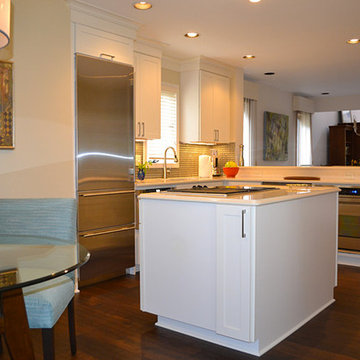
Small trendy l-shaped dark wood floor eat-in kitchen photo in Columbus with an undermount sink, recessed-panel cabinets, white cabinets, solid surface countertops, brown backsplash, glass tile backsplash, stainless steel appliances and an island
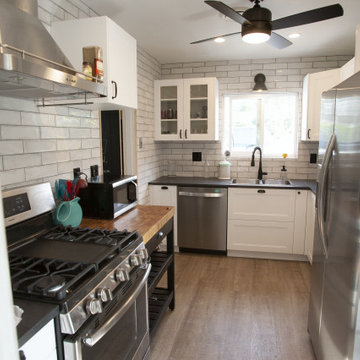
Inspiration for a small contemporary u-shaped medium tone wood floor and brown floor enclosed kitchen remodel in Seattle with a double-bowl sink, recessed-panel cabinets, white cabinets, solid surface countertops, gray backsplash, subway tile backsplash, stainless steel appliances, no island and black countertops
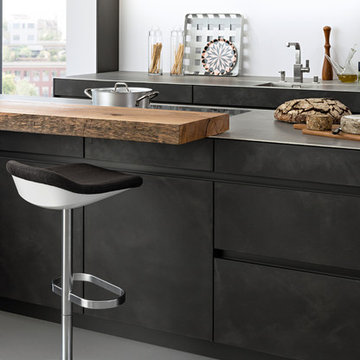
The manufacture of a CONCRETE front demands much know-how and craftsman’s skill. Fine concrete is manually applied with aspatula to a lacquered MDF -panel. This produces an authentic, unique surface appearance with subtly changing spatula textures.Differently refracted light further brings the front to life. A matt lacquer seal makes the front very durable and gives it a silky feel.Three melange-like iridescent colours contribute to the wide design range in the LEICHT Collection 2015. There is a choice of a light (manhattan), a darker (brasilia) and a rusty tinted grey (le havre).
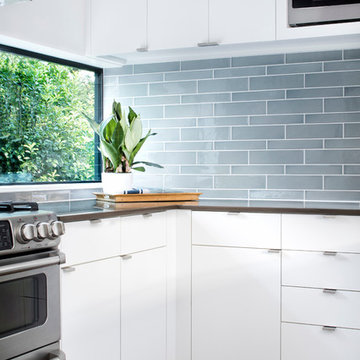
Enclosed kitchen - mid-sized contemporary light wood floor and brown floor enclosed kitchen idea in Austin with an undermount sink, flat-panel cabinets, white cabinets, solid surface countertops, gray backsplash, glass tile backsplash, stainless steel appliances and a peninsula
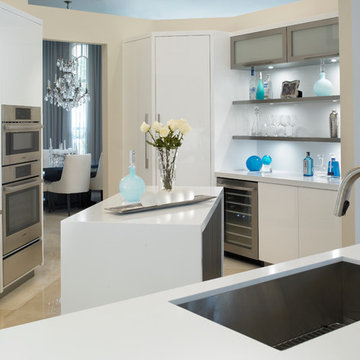
Enclosed kitchen - mid-sized contemporary u-shaped travertine floor enclosed kitchen idea in Miami with an undermount sink, flat-panel cabinets, white cabinets, solid surface countertops, white backsplash, stainless steel appliances and an island
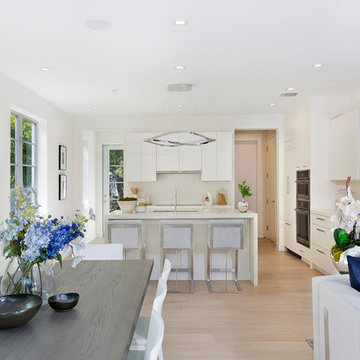
Mid-sized trendy l-shaped light wood floor and beige floor open concept kitchen photo in Miami with white cabinets, an island, a drop-in sink, solid surface countertops, white backsplash, stainless steel appliances and white countertops

Eat-in kitchen - mid-sized contemporary l-shaped dark wood floor eat-in kitchen idea in Los Angeles with a double-bowl sink, shaker cabinets, dark wood cabinets, solid surface countertops, brown backsplash, wood backsplash, stainless steel appliances and a peninsula
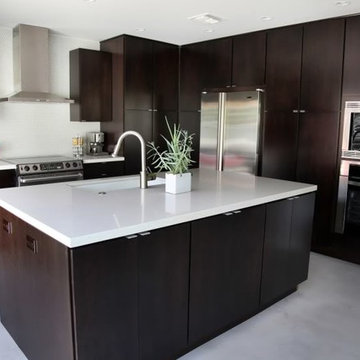
Deborah Brandon Photography
Enclosed kitchen - mid-sized contemporary l-shaped concrete floor enclosed kitchen idea in Phoenix with an undermount sink, dark wood cabinets, white backsplash, stainless steel appliances, an island, flat-panel cabinets, solid surface countertops and porcelain backsplash
Enclosed kitchen - mid-sized contemporary l-shaped concrete floor enclosed kitchen idea in Phoenix with an undermount sink, dark wood cabinets, white backsplash, stainless steel appliances, an island, flat-panel cabinets, solid surface countertops and porcelain backsplash
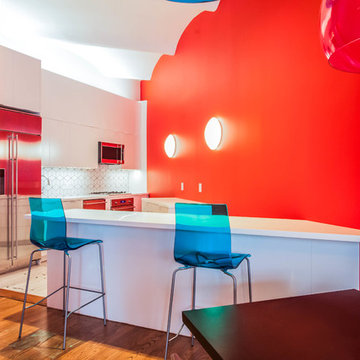
Inspiration for a mid-sized contemporary l-shaped porcelain tile and beige floor eat-in kitchen remodel in New York with an undermount sink, flat-panel cabinets, white cabinets, solid surface countertops, white backsplash, cement tile backsplash, stainless steel appliances and an island
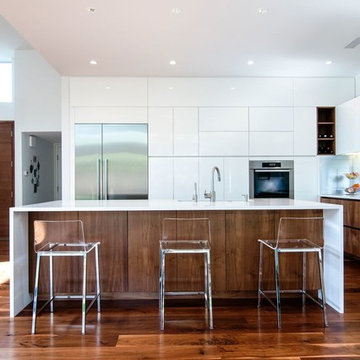
Inspiration for a large contemporary l-shaped medium tone wood floor and brown floor eat-in kitchen remodel in Orange County with an undermount sink, flat-panel cabinets, medium tone wood cabinets, solid surface countertops, white backsplash, glass sheet backsplash, stainless steel appliances and an island
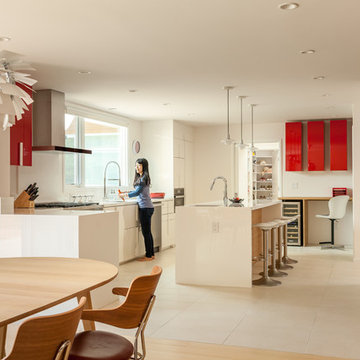
Agnieszka Jakubowicz
Large trendy galley beige floor and porcelain tile eat-in kitchen photo in San Francisco with flat-panel cabinets, white cabinets, an island, white countertops, an undermount sink, solid surface countertops and stainless steel appliances
Large trendy galley beige floor and porcelain tile eat-in kitchen photo in San Francisco with flat-panel cabinets, white cabinets, an island, white countertops, an undermount sink, solid surface countertops and stainless steel appliances
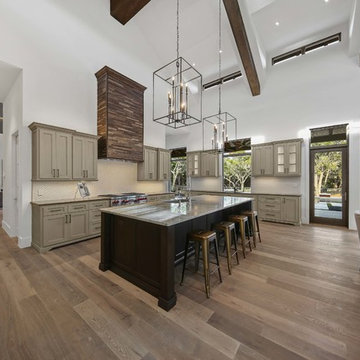
Cordillera Ranch Residence
Builder: Todd Glowka
Designer: Jessica Claiborne, Claiborne & Co too
Photo Credits: Lauren Keller
Materials Used: Macchiato Plank, Vaal 3D Wallboard, Ipe Decking
European Oak Engineered Wood Flooring, Engineered Red Oak 3D wall paneling, Ipe Decking on exterior walls.
This beautiful home, located in Boerne, Tx, utilizes our Macchiato Plank for the flooring, Vaal 3D Wallboard on the chimneys, and Ipe Decking for the exterior walls. The modern luxurious feel of our products are a match made in heaven for this upscale residence.
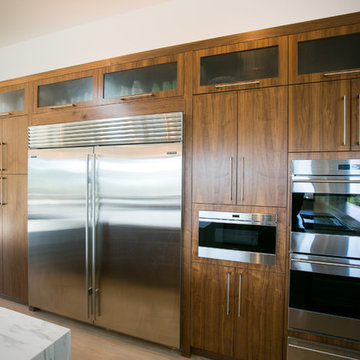
A mix of contemporary, modern, and mid century design. Natural wood finishes with simple countertop surfaces and stainless steel appliances. Light, open, and clean feel. Elmwood frameless cabinetry. All wood construction cabinets in Walnut with a natural finish. The countertop on the perimeter is Dekton in Zenith with a honed finish. The island is Neolith in Estatuario Silk. Both countertops have a mitered edge finish. The rangetop is a Wolf 48" gas range. The dishwasher is by bosch and this kitchen has two of them. The refrigerator and freezer are Subzero 36" built-in units placed next to each other to make one big component. The hood is by Best and is a 48" Island Hood called Gorgona. The microwave is a microwave drawer by Wolf and is 24". The double oven and the warming drawer are lined up vertically and all 30" by Wolf. The wine refrigerator is an under counter 24" by Subzero. The main sink is Oliveri 33" x 21" single bowl apron sink. There is an instant hot and an instant cold faucet, both by WaterINC. The island sink is by Franke and in the Peak Series. The island sink faucet is by KWC and is a single pull down faucet. The pendant lights over the island are by Niche and are the Modern Stamen Pendants in Smoke. The backsplash is 12" x 12" Koshi tile, with a blend between light grey and white. The wall and ceiling paint colors are by Benjamin Moore and are Chantilly Lace. The trim paint color is Swiss Coffee by Kelly Moore. All of the cabinet hardware is by Atlas Homewares. The flooring throughout the great room is by Boen and is a Oak Traditional in Chaletino.
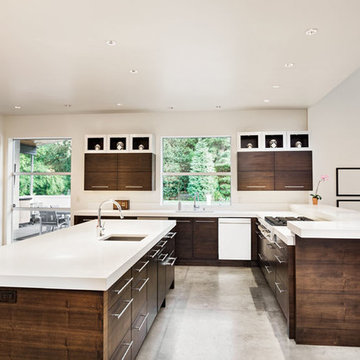
Example of a trendy l-shaped eat-in kitchen design in Other with an undermount sink, flat-panel cabinets, dark wood cabinets, solid surface countertops, stainless steel appliances and an island
Contemporary Kitchen with Solid Surface Countertops Ideas
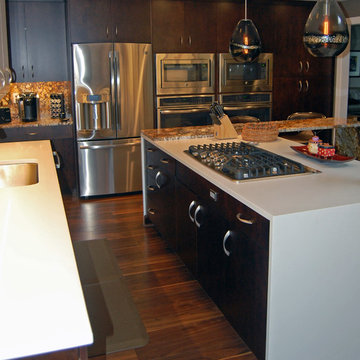
Ric Guy
Eat-in kitchen - large contemporary l-shaped medium tone wood floor eat-in kitchen idea in Baltimore with an undermount sink, flat-panel cabinets, dark wood cabinets, solid surface countertops, white backsplash, stainless steel appliances and two islands
Eat-in kitchen - large contemporary l-shaped medium tone wood floor eat-in kitchen idea in Baltimore with an undermount sink, flat-panel cabinets, dark wood cabinets, solid surface countertops, white backsplash, stainless steel appliances and two islands
9





