Contemporary Kitchen with Solid Surface Countertops Ideas
Refine by:
Budget
Sort by:Popular Today
101 - 120 of 26,672 photos
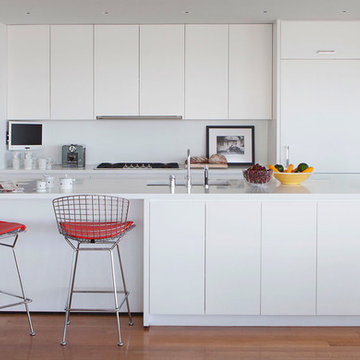
Example of a trendy galley dark wood floor and brown floor open concept kitchen design in New York with an undermount sink, flat-panel cabinets, white cabinets, solid surface countertops and white backsplash
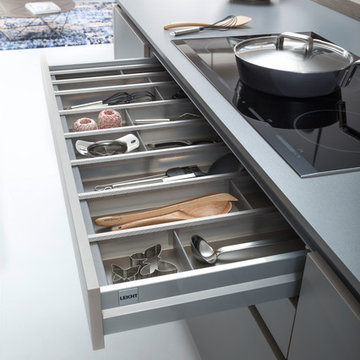
TECHNICAL DATA AND FITTINGS
Range 1 CERES-C | K 100 arctic
Range 2 CERES-C | K 282 alpine grey
Range 3 SYNTHIA-C | K 233 antique oak
Worktop 001 Laminate
Sink SPL 60/53 E R (BlancoClaron 340/180)
Tap BLANCO LINUS-S
Electrical appliances Siemens
Interior fitments BFR, ZTS, ZTG
Leicht Westchester Kitchens
200 East Main St Mount Kisco New York 10549
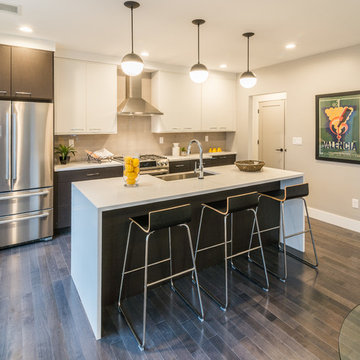
Kitchen - large contemporary l-shaped dark wood floor kitchen idea in Boston with a farmhouse sink, flat-panel cabinets, white cabinets, solid surface countertops, beige backsplash, glass tile backsplash, stainless steel appliances and an island
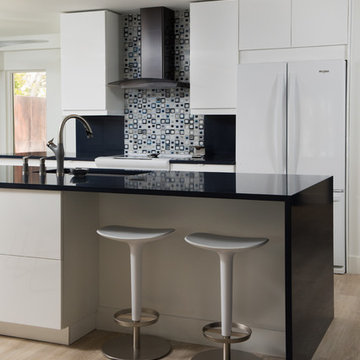
Kitchen - mid-sized contemporary light wood floor and beige floor kitchen idea in Miami with an undermount sink, flat-panel cabinets, white cabinets, solid surface countertops, multicolored backsplash, porcelain backsplash, white appliances, an island and black countertops
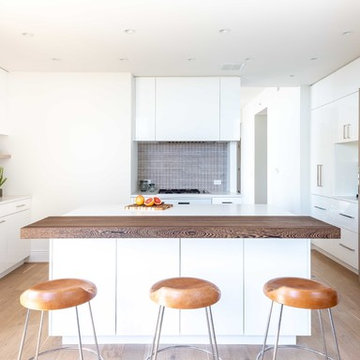
Reston, Virginia Contemporary Kitchen
#SarahTurner4JenniferGilmer
http://www.gilmerkitchens.com/
Photography by Keith Miller of Keiana Interiors
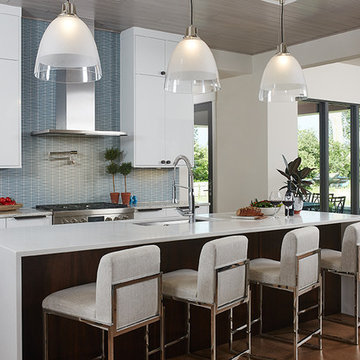
Featuring a classic H-shaped plan and minimalist details, the Winston was designed with the modern family in mind. This home carefully balances a sleek and uniform façade with more contemporary elements. This balance is noticed best when looking at the home on axis with the front or rear doors. Simple lap siding serve as a backdrop to the careful arrangement of windows and outdoor spaces. Stepping through a pair of natural wood entry doors gives way to sweeping vistas through the living and dining rooms. Anchoring the left side of the main level, and on axis with the living room, is a large white kitchen island and tiled range surround. To the right, and behind the living rooms sleek fireplace, is a vertical corridor that grants access to the upper level bedrooms, main level master suite, and lower level spaces. Serving as backdrop to this vertical corridor is a floor to ceiling glass display room for a sizeable wine collection. Set three steps down from the living room and through an articulating glass wall, the screened porch is enclosed by a retractable screen system that allows the room to be heated during cold nights. In all rooms, preferential treatment is given to maximize exposure to the rear yard, making this a perfect lakefront home.
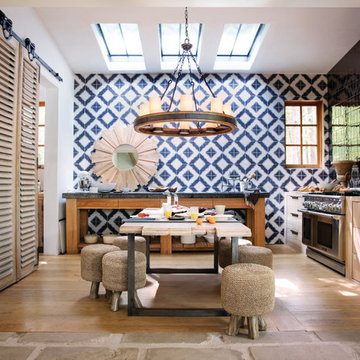
Cabot Collection from Fredrick Ramond
Eat-in kitchen - small contemporary single-wall beige floor eat-in kitchen idea in Cleveland with light wood cabinets, solid surface countertops, stainless steel appliances and an island
Eat-in kitchen - small contemporary single-wall beige floor eat-in kitchen idea in Cleveland with light wood cabinets, solid surface countertops, stainless steel appliances and an island
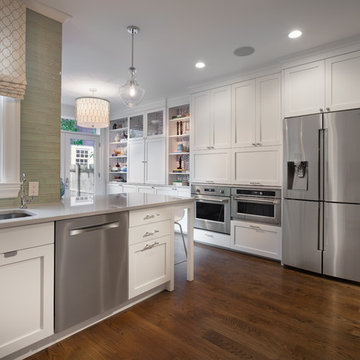
Example of a mid-sized trendy u-shaped medium tone wood floor open concept kitchen design in DC Metro with an undermount sink, shaker cabinets, white cabinets, solid surface countertops, green backsplash, glass tile backsplash, stainless steel appliances and a peninsula
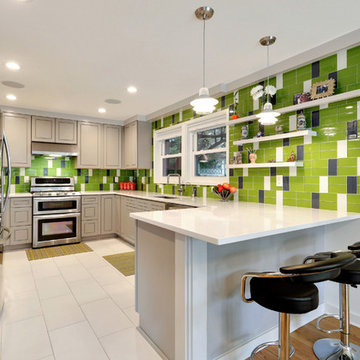
Mid-sized trendy u-shaped eat-in kitchen photo in New Orleans with an undermount sink, flat-panel cabinets, gray cabinets, solid surface countertops, green backsplash, glass tile backsplash, stainless steel appliances and a peninsula
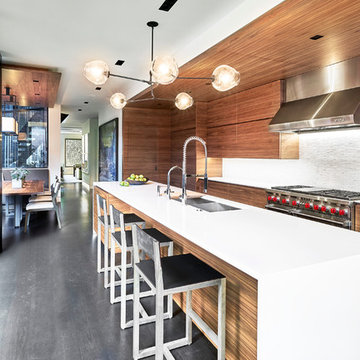
This contemporary kitchen, features custom walnut cabinets and solid surface counters.
Photo © Tony Soluri Photography
Architect: dSpace Studio Ltd.
Interiors: Tracy Hickman Design
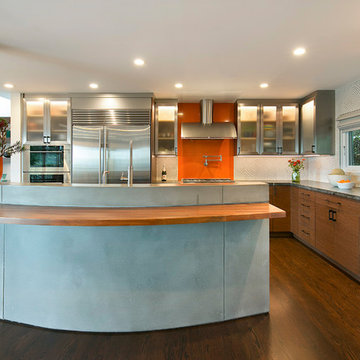
AND Interior Design Studio
Berkeley, CA 94707
www.anddesigns.com
Example of a large trendy l-shaped dark wood floor and brown floor eat-in kitchen design in San Francisco with flat-panel cabinets, medium tone wood cabinets, white backsplash, stainless steel appliances, an island, gray countertops, a single-bowl sink, solid surface countertops and cement tile backsplash
Example of a large trendy l-shaped dark wood floor and brown floor eat-in kitchen design in San Francisco with flat-panel cabinets, medium tone wood cabinets, white backsplash, stainless steel appliances, an island, gray countertops, a single-bowl sink, solid surface countertops and cement tile backsplash
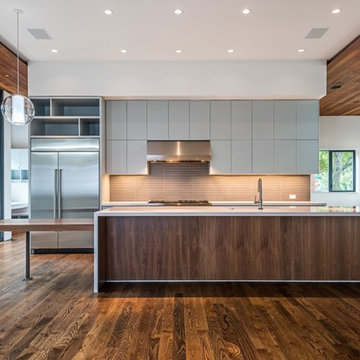
Eat-in kitchen - large contemporary galley medium tone wood floor eat-in kitchen idea in Houston with a single-bowl sink, flat-panel cabinets, gray cabinets, solid surface countertops, brown backsplash, glass tile backsplash, stainless steel appliances and an island

This kitchen is harmonious with adjacent spaces to bring in a touch of aqua and reintroducing a brown tone which repeats at the stairs and living room wall. The kitchen is an architectural statement with hidden and motorized cabinets.
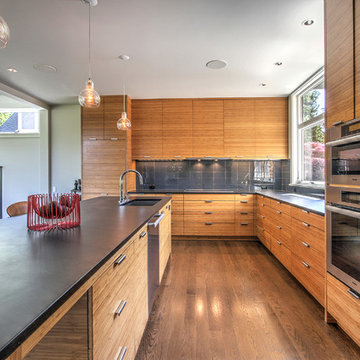
Open concept kitchen - huge contemporary l-shaped medium tone wood floor open concept kitchen idea in Seattle with an undermount sink, medium tone wood cabinets, solid surface countertops, gray backsplash, glass tile backsplash, stainless steel appliances and an island

Modern and sleek, the kitchen is both functional and attractive. Flat panel cabinets, luxurious finishes and integrated high-end appliances provide the perfect space for both daily use and entertaining.
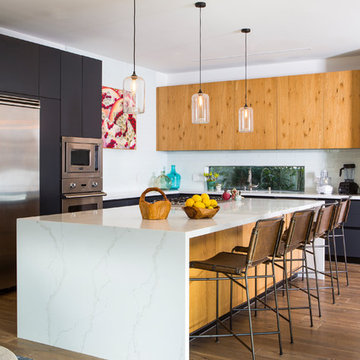
Large trendy l-shaped medium tone wood floor and brown floor kitchen photo in Los Angeles with an undermount sink, flat-panel cabinets, solid surface countertops, white backsplash, subway tile backsplash, stainless steel appliances, an island, white countertops and gray cabinets
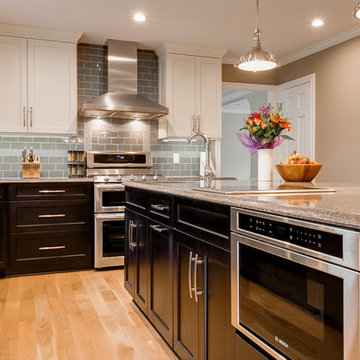
Arc Photography
Example of a large trendy l-shaped light wood floor eat-in kitchen design in Columbus with an undermount sink, recessed-panel cabinets, white cabinets, solid surface countertops, gray backsplash, glass tile backsplash, stainless steel appliances and an island
Example of a large trendy l-shaped light wood floor eat-in kitchen design in Columbus with an undermount sink, recessed-panel cabinets, white cabinets, solid surface countertops, gray backsplash, glass tile backsplash, stainless steel appliances and an island
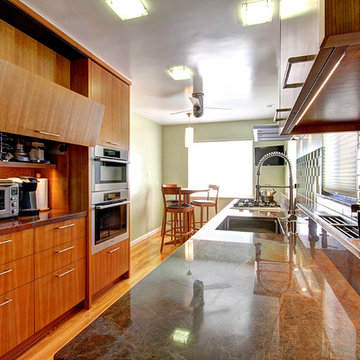
Contemporary kitchen with Berkeley Mills flat panel cabinets, stainless steel appliances and hood, subway tiles, light wood floors and front panel refrigerator.
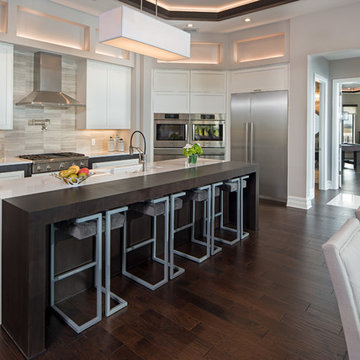
*Photo Credit Eric Cucciaioni Photography 2018*
Open concept kitchen - large contemporary l-shaped dark wood floor and brown floor open concept kitchen idea in Orlando with an undermount sink, shaker cabinets, white cabinets, solid surface countertops, beige backsplash, porcelain backsplash, stainless steel appliances, an island and white countertops
Open concept kitchen - large contemporary l-shaped dark wood floor and brown floor open concept kitchen idea in Orlando with an undermount sink, shaker cabinets, white cabinets, solid surface countertops, beige backsplash, porcelain backsplash, stainless steel appliances, an island and white countertops
Contemporary Kitchen with Solid Surface Countertops Ideas
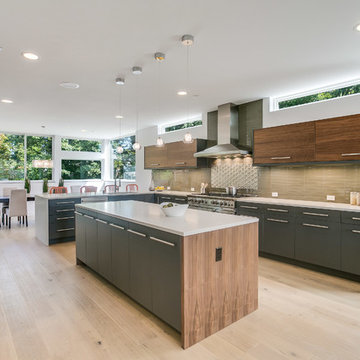
In our Contemporary Bellevue Residence we wanted the aesthetic to be clean and bright. This is a similar plan to our Victoria Crest home with a few changes and different design elements. Areas of focus; large open kitchen with waterfall countertops and awning upper flat panel cabinets, elevator, interior and exterior fireplaces, floating flat panel vanities in bathrooms, home theater room, large master suite and rooftop deck.
Photo Credit: Layne Freedle
6





