Contemporary Kitchen with Subway Tile Backsplash Ideas
Refine by:
Budget
Sort by:Popular Today
201 - 220 of 22,667 photos
Item 1 of 3
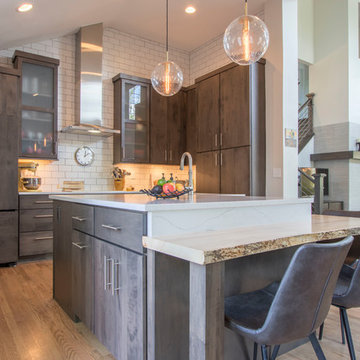
Open concept kitchen - contemporary l-shaped medium tone wood floor and brown floor open concept kitchen idea in Denver with an undermount sink, flat-panel cabinets, medium tone wood cabinets, quartz countertops, white backsplash, subway tile backsplash, paneled appliances, an island and white countertops
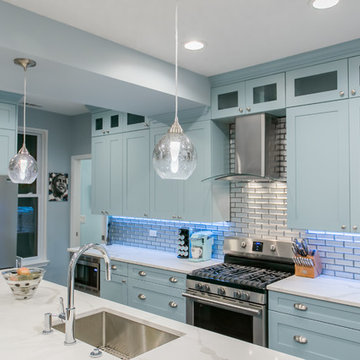
We completely renovated the kitchen, moving it from one side of the home to the other. The remodel included removal of a load-bearing wall - as well as the construction of a new 14 ft. load-bearing beam, newly installed LED lighting, and a super island which is perfect for cooking and entertaining.
We painted the kitchen cabinets a pale sea green, which, when combined with the LED lighting, makes for a striking contrast against the classic white subway tile backsplash.
Designed by Chi Renovation & Design who serve Chicago and its surrounding suburbs, with an emphasis on the North Side and North Shore. You'll find their work from the Loop through Lincoln Park, Skokie, Wilmette, and all the way up to Lake Forest.
For more about Chi Renovation & Design, click here: https://www.chirenovation.com/
To learn more about this project, click here: https://www.chirenovation.com/portfolio/tastefully-urban/
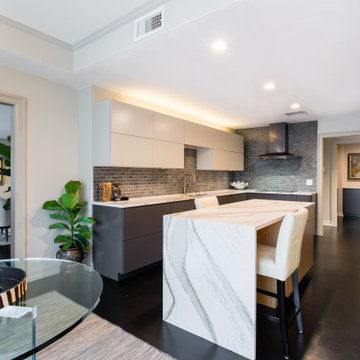
View from Kitchen Island with Cambria Surfaces Countertop and Waterfall. Butler's Pantry and Living Room access after Award-Winning Modern Condo Remodel
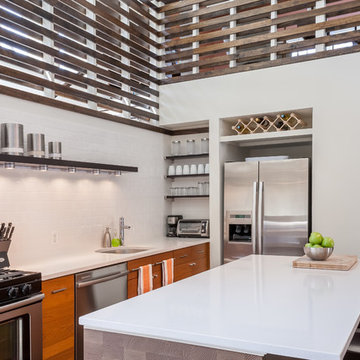
Inspiration for a mid-sized contemporary l-shaped dark wood floor and brown floor open concept kitchen remodel in New York with an undermount sink, flat-panel cabinets, medium tone wood cabinets, white backsplash, subway tile backsplash, stainless steel appliances, an island, white countertops and quartz countertops
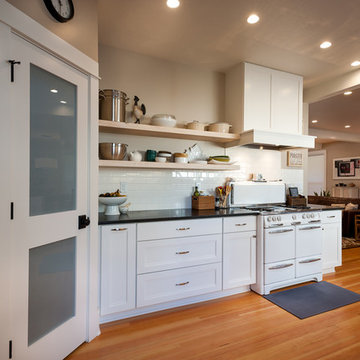
Mid-sized trendy u-shaped medium tone wood floor eat-in kitchen photo in Other with shaker cabinets, white cabinets, white backsplash, subway tile backsplash, white appliances and no island
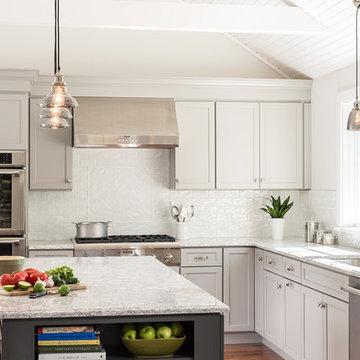
context
The site is an existing Cape on Oyster Pond Road in Falmouth. The existing 1930's Cape had been renovated but the attached barn in the back had not.
response
The new addition is a typical barn form containing an open living/dining area, new kitchen and master suite above. The new barn mimics the existing one and with the new detached garage creates a courtyard space in the back.
energy
HERs index: TBD --- MA New Homes with Energy Star: Tier 2
builder
The Valle Group, Falmouth MA
Photography by Dan Cutrona
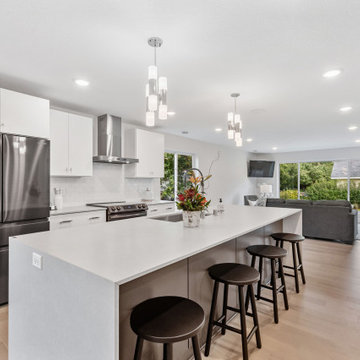
Eat-in kitchen - mid-sized contemporary single-wall light wood floor and brown floor eat-in kitchen idea in Minneapolis with an undermount sink, flat-panel cabinets, white cabinets, quartz countertops, white backsplash, subway tile backsplash, stainless steel appliances, an island and gray countertops
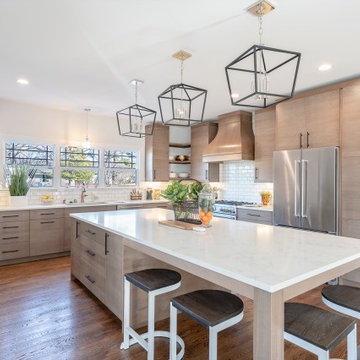
Trendy l-shaped medium tone wood floor and brown floor enclosed kitchen photo in St Louis with an undermount sink, flat-panel cabinets, medium tone wood cabinets, white backsplash, subway tile backsplash, stainless steel appliances, an island and white countertops
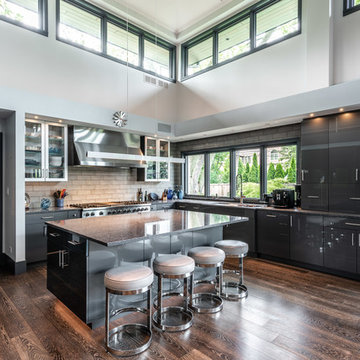
Trendy l-shaped dark wood floor and brown floor kitchen photo in Chicago with flat-panel cabinets, gray cabinets, gray backsplash, subway tile backsplash, stainless steel appliances, an island and gray countertops
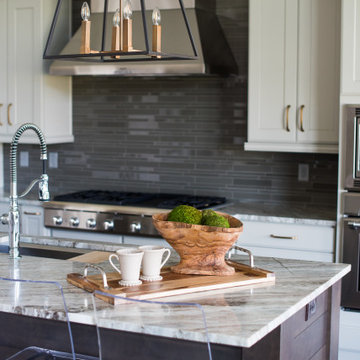
Modern-rustic lights, patterned rugs, warm woods, stone finishes, and colorful upholstery unite in this twist on traditional design.
Project completed by Wendy Langston's Everything Home interior design firm, which serves Carmel, Zionsville, Fishers, Westfield, Noblesville, and Indianapolis.
For more about Everything Home, click here: https://everythinghomedesigns.com/
To learn more about this project, click here:
https://everythinghomedesigns.com/portfolio/chatham-model-home/
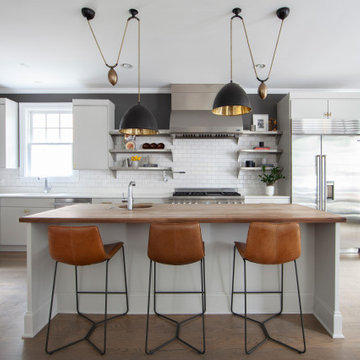
Example of a trendy l-shaped dark wood floor and brown floor kitchen design in Charlotte with flat-panel cabinets, gray cabinets, white backsplash, subway tile backsplash, stainless steel appliances, an island and white countertops
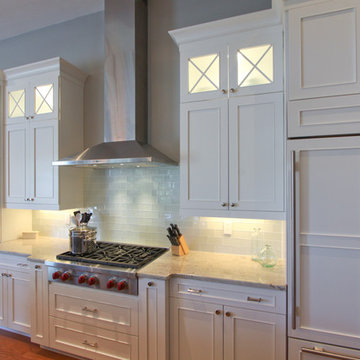
It was in 2012 when Mike Spreckelmeier first met Roy and Patti. They had been despondent after meeting with multiple contractors in an attempt to start their kitchen remodel. The contractors lacked follow through, came tardy to meetings and even failed to show up at others.
Determined to leave nothing to chance in the pursuit of their dream, Roy and Patti followed up on a recommendation after overhearing a conversation that was taking place while they were standing in a gallingly long line waiting to cast a vote on Election Day.
With a solid recommendation to pursue, Roy and Patti contacted Progressive Design Build. The rest is history.
Mike showed up on time. For a small retainer, he provided preliminary sketches, ideas for maximizing space and storage, and solutions for a sunken family room that created a safety hazard and a problem with traffic flow. More importantly, he designed the project to the homeowners’ budget.
Progressive Design Build shot some different elevations and designed a plan to raise the floor, allowing all finished floors to be on the same level. Upon completion, the kitchen was stunning. Features included LED backlit fire glass shelving, white recessed panel cabinets, a subway tile backsplash, Granite countertop, integrated refrigerator, undermount sink, and more.
The living room was designed with complimentary finishes and included a natural stone fireplace wall with open cabinets flanked on both sides. The 12’ fireplace was made with a floor-to-ceiling white pebble finish.
This Bonita Bay project completed on time and on budget—allowing this fabulous family a wonderful opportunity to create lasting memories for many years to come.
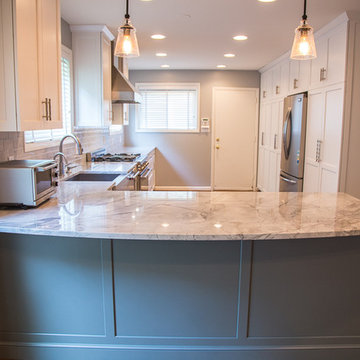
This kitchen had a big transition! Walls, soffits, laminate countertops and the old tile backsplash were all torn out and a doorway was widened to make room for the ‘new’ improved kitchen. Granite countertops were installed and an 18 gauge stainless steel apron sink was added. Functional as well as striking, the large undermount sink has a built in soap dispenser, water filter and insta-hot faucet.
New cabinets were added and both new and existing cabinets were refaced in white with new Amesbury doors and drawer fronts added. Indie the cabinets, full extension rollouts and a lazy susan were added to upgrade the storage capabilities.
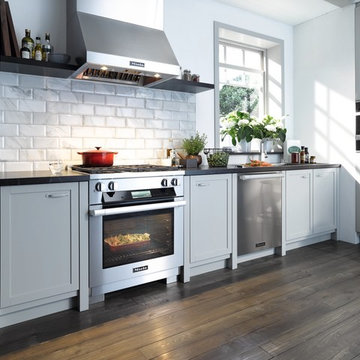
M Touch controls and backlit precision knobs, M Pro dual stacked burner system with TrueSimmer, TwinPower Convection fans, Moisture plus, and MasterChef and MasterChef Plus automatic programs. For proper ventilation, pair with Miele Range Hood.
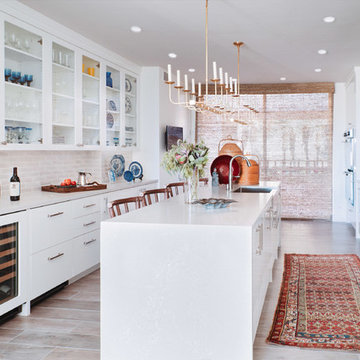
Inspiration for a contemporary beige floor kitchen remodel in Other with a single-bowl sink, glass-front cabinets, white cabinets, beige backsplash, subway tile backsplash, paneled appliances, an island and white countertops
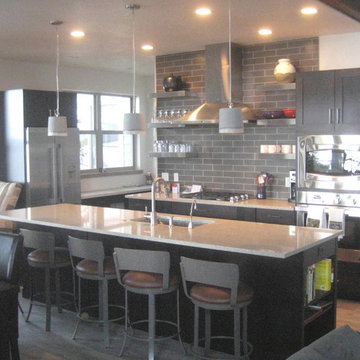
Open concept kitchen - mid-sized contemporary l-shaped light wood floor open concept kitchen idea in Denver with an undermount sink, shaker cabinets, dark wood cabinets, quartz countertops, brown backsplash, subway tile backsplash, stainless steel appliances and an island
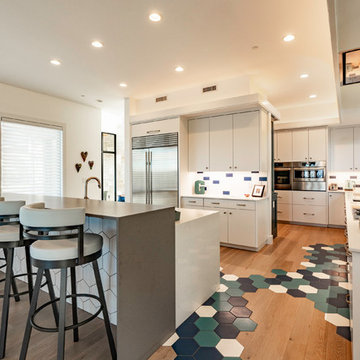
Kitchen - contemporary l-shaped medium tone wood floor and multicolored floor kitchen idea in Austin with an undermount sink, flat-panel cabinets, white cabinets, white backsplash, subway tile backsplash, stainless steel appliances, an island and white countertops
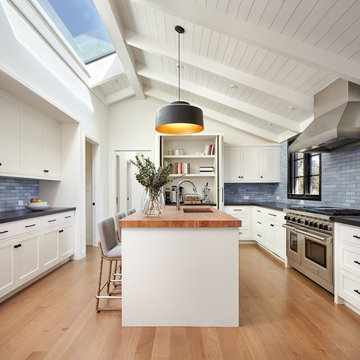
EBCON Corporation, Redwood City, California, 2020 Regional CotY Award Winner, Residential Interior Over $500,000
Example of a mid-sized trendy u-shaped light wood floor and beige floor open concept kitchen design in San Francisco with an undermount sink, shaker cabinets, white cabinets, blue backsplash, subway tile backsplash, stainless steel appliances, an island and black countertops
Example of a mid-sized trendy u-shaped light wood floor and beige floor open concept kitchen design in San Francisco with an undermount sink, shaker cabinets, white cabinets, blue backsplash, subway tile backsplash, stainless steel appliances, an island and black countertops
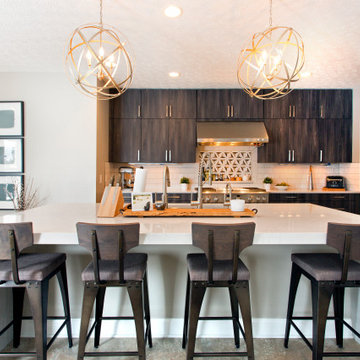
Example of a trendy kitchen design in Cleveland with flat-panel cabinets, dark wood cabinets, white backsplash, subway tile backsplash, stainless steel appliances, an island and white countertops
Contemporary Kitchen with Subway Tile Backsplash Ideas
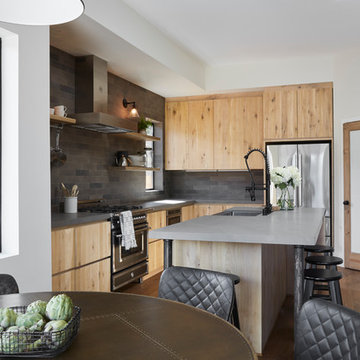
Trendy l-shaped medium tone wood floor and brown floor eat-in kitchen photo in San Francisco with a farmhouse sink, flat-panel cabinets, medium tone wood cabinets, gray backsplash, subway tile backsplash, stainless steel appliances, an island and gray countertops
11





